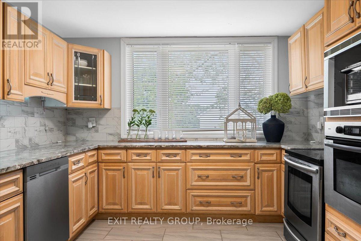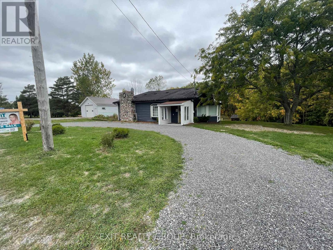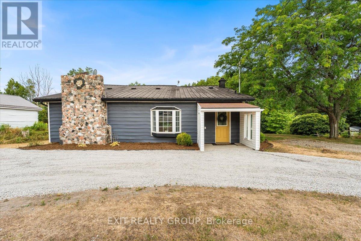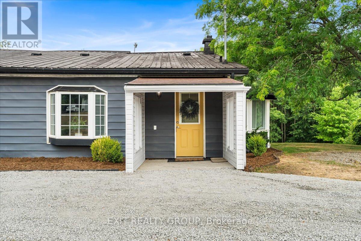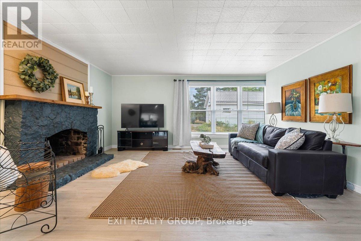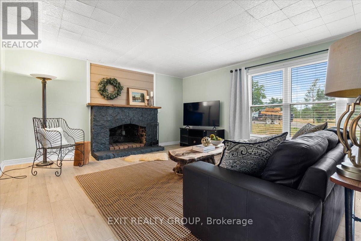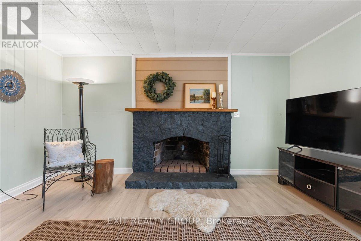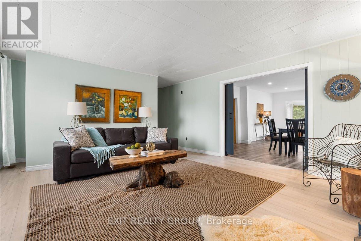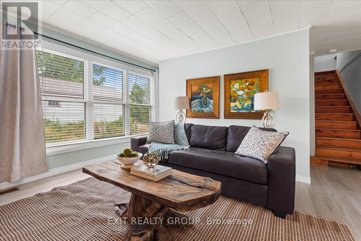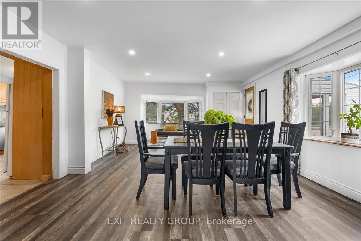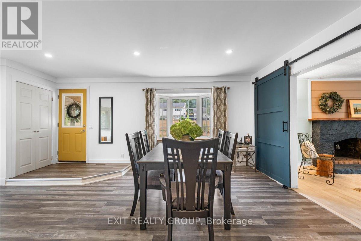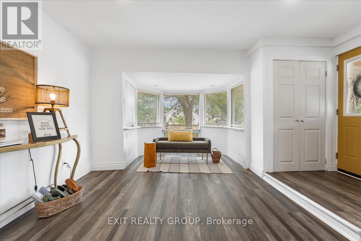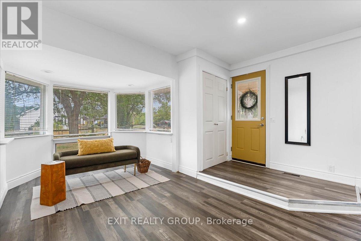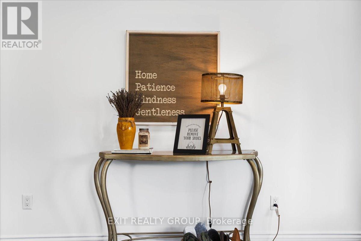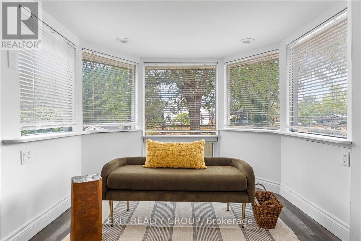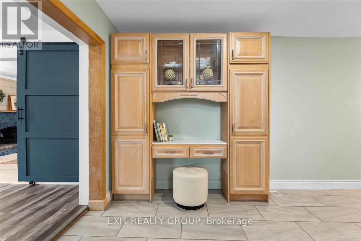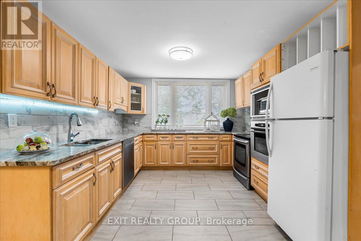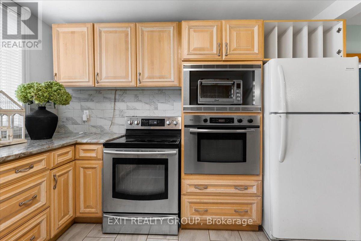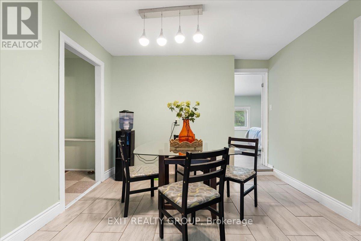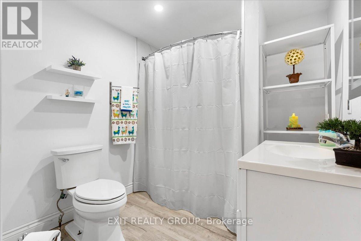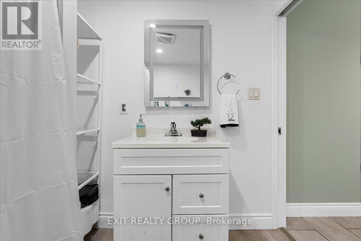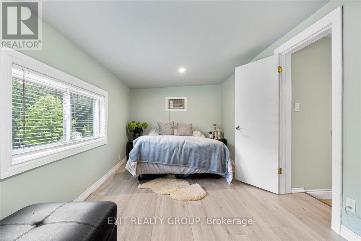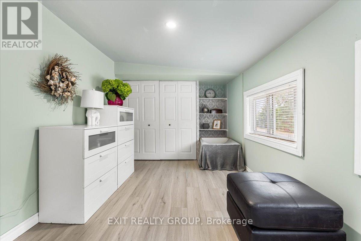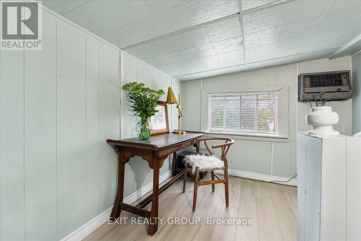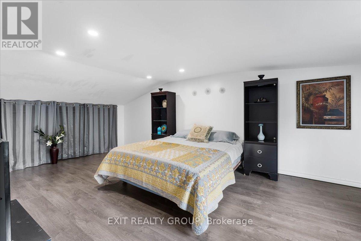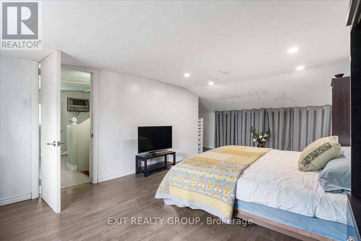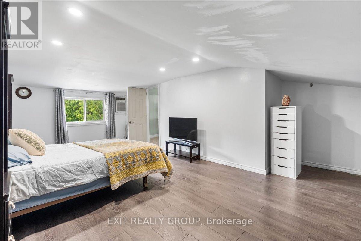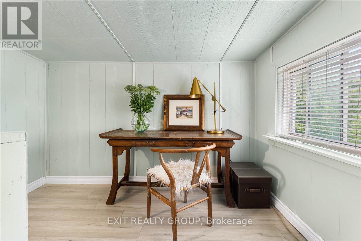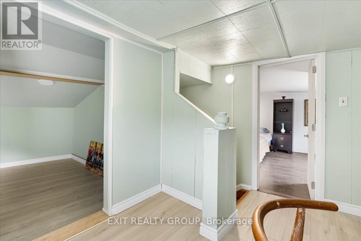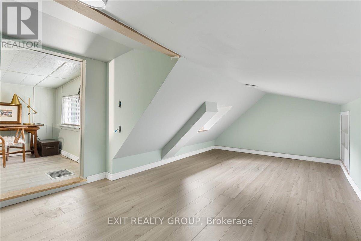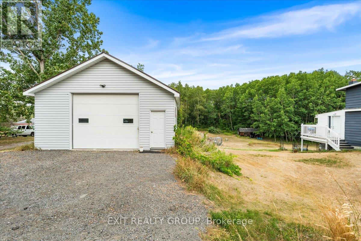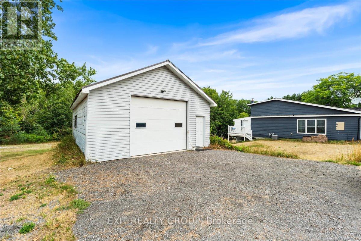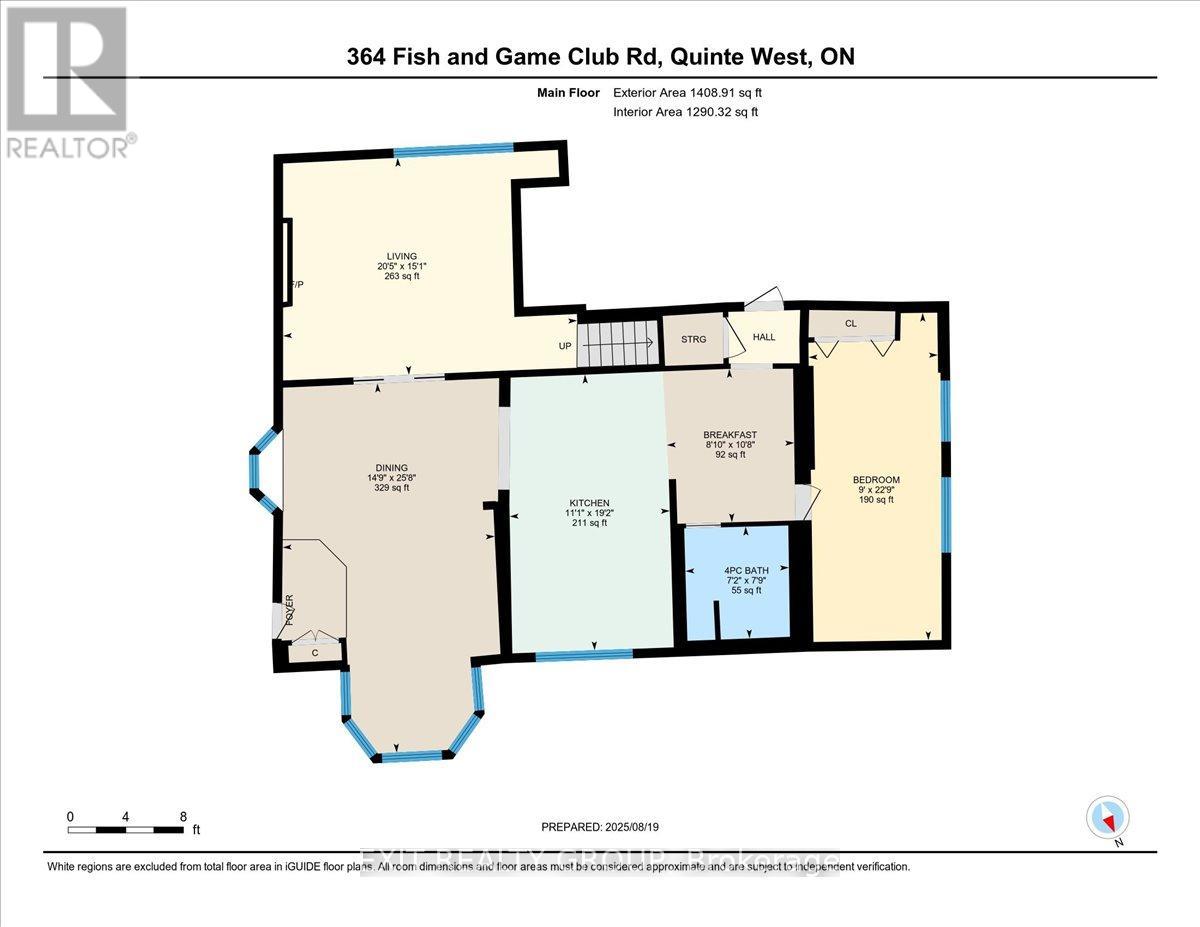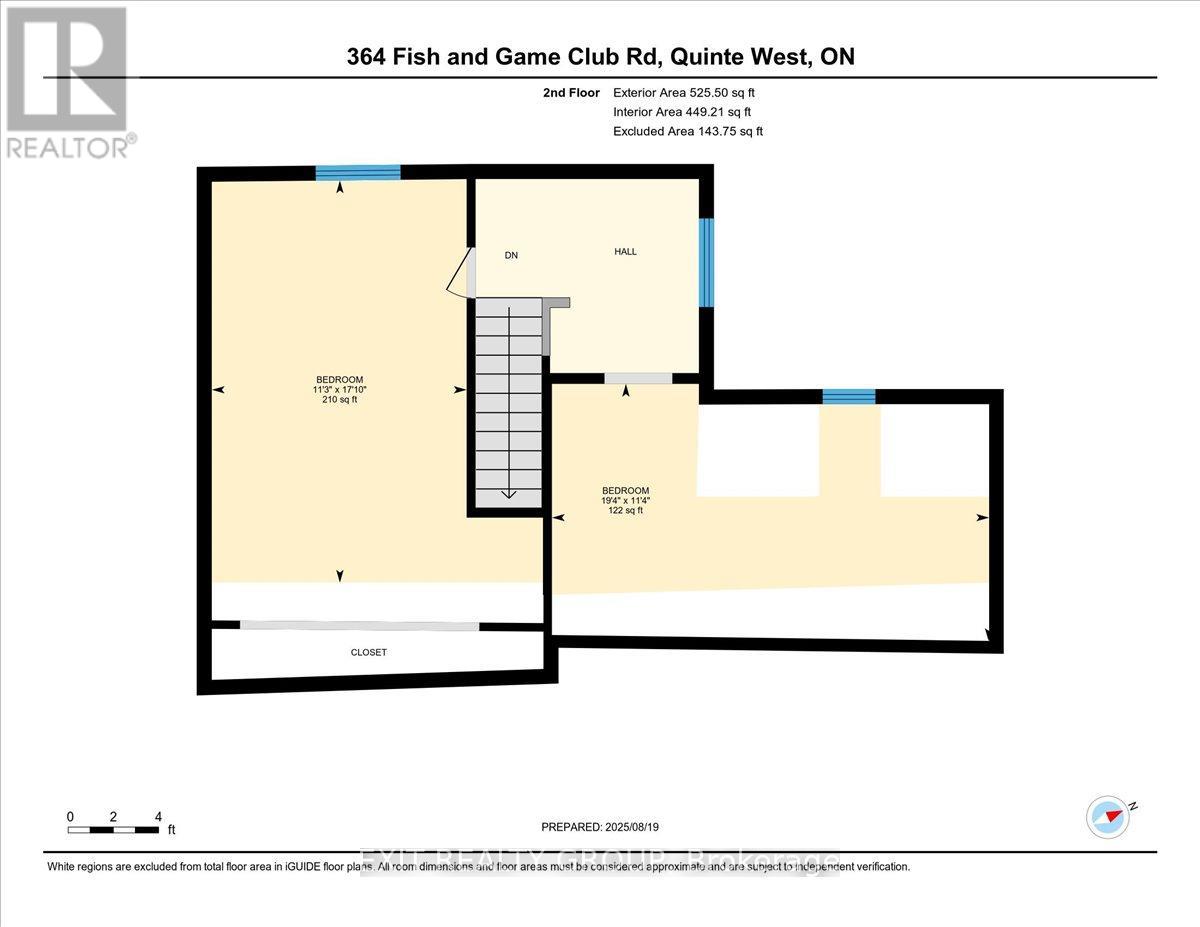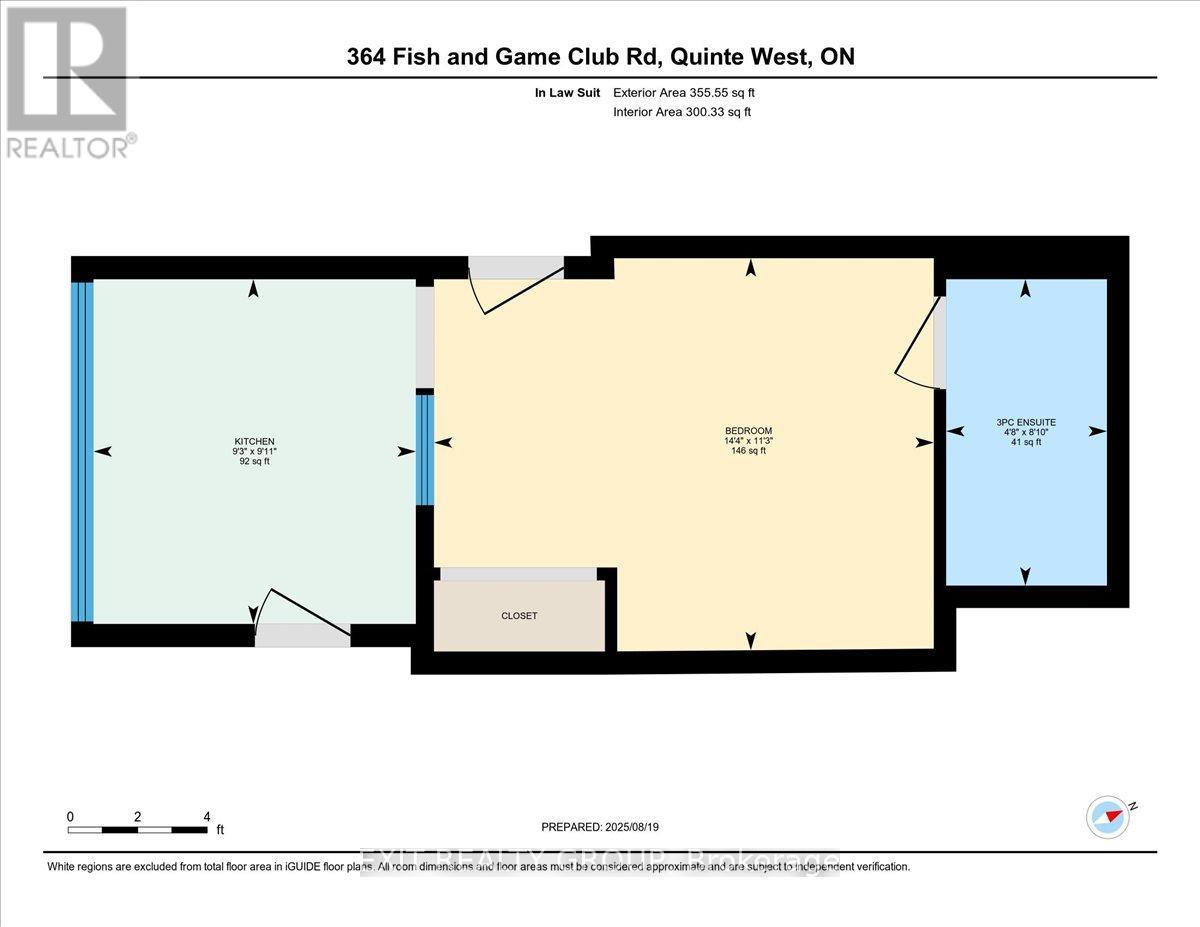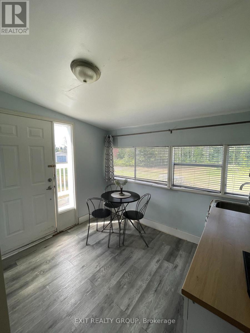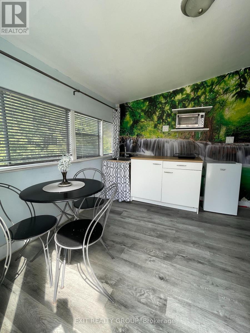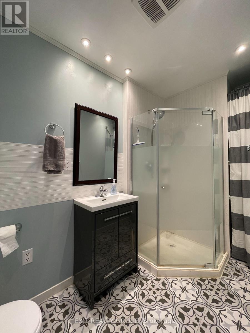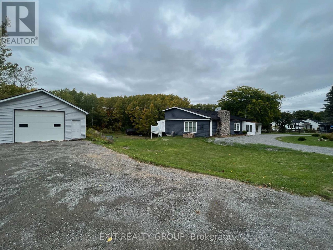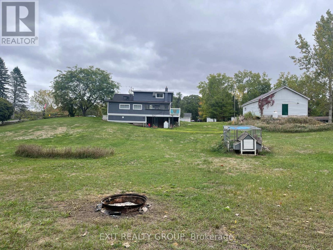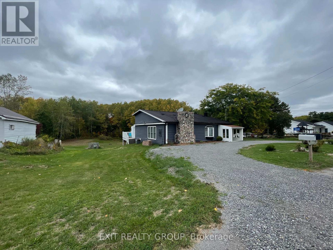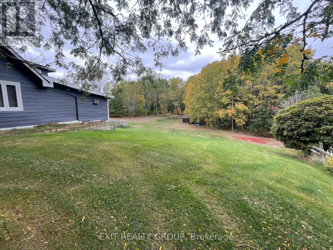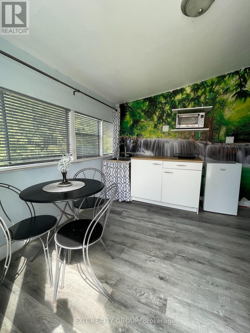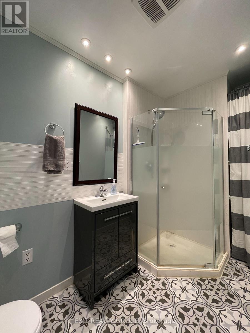364 Fish And Game Club Road Quinte West, Ontario K0K 2B0
$499,000
$100,000 PRICE DROP! This home is hotter than your morning coffee - and it's serving up everything you've been dreaming of. Welcome to 364 Fish and Game Club Road, a 3-bedroom + den, 1-storey gem sitting on just over an acre of peace and privacy - complete with your very own forest backdrop and oversized 25'x30' heated workshop/garage. For her: the heart of the home - a massive kitchen with sprawling counters, endless cabinets, and a bright breakfast area that flows beautifully into the dining and living spaces. Perfect for hosting family dinners, Sunday brunches, or baking marathons with the grandkids. For him: that garage/workshop everyone's talking about - high ceilings, oversized doors, and enough room for all your tools, toys, and projects. The layout is surprisingly spacious - including a main-floor primary bedroom overlooking the trees, a family room, and a private nanny suite with its own entrance and 3-piece bath, ideal for income potential or extended family. Unfinished walkout basement? Private, peaceful yard? Potential galore? This is one of those homes that feels even better in person. Don't wait - homes like this don't stay secret for long. Now listed at $499,000 - that's a full $100,000 off the original price! (id:50886)
Open House
This property has open houses!
12:00 pm
Ends at:4:00 pm
Property Details
| MLS® Number | X12356919 |
| Property Type | Single Family |
| Community Name | Sidney Ward |
| Equipment Type | Water Heater - Propane, Propane Tank, Water Heater, Water Softener |
| Features | Wooded Area, Irregular Lot Size, Sloping, Carpet Free, Guest Suite |
| Parking Space Total | 12 |
| Rental Equipment Type | Water Heater - Propane, Propane Tank, Water Heater, Water Softener |
| Structure | Shed |
Building
| Bathroom Total | 2 |
| Bedrooms Above Ground | 4 |
| Bedrooms Total | 4 |
| Appliances | Oven - Built-in, Water Softener, Water Treatment, Blinds, Window Coverings |
| Basement Development | Unfinished |
| Basement Features | Walk Out |
| Basement Type | N/a (unfinished) |
| Construction Style Attachment | Detached |
| Cooling Type | Central Air Conditioning |
| Exterior Finish | Steel, Wood |
| Foundation Type | Block |
| Heating Fuel | Propane |
| Heating Type | Forced Air |
| Stories Total | 2 |
| Size Interior | 2,000 - 2,500 Ft2 |
| Type | House |
Parking
| Detached Garage | |
| Garage |
Land
| Acreage | No |
| Sewer | Septic System |
| Size Depth | 350 Ft ,3 In |
| Size Frontage | 194 Ft ,2 In |
| Size Irregular | 194.2 X 350.3 Ft ; 163.31ft X 409.58ft X 194.16ft X350.29ft |
| Size Total Text | 194.2 X 350.3 Ft ; 163.31ft X 409.58ft X 194.16ft X350.29ft|1/2 - 1.99 Acres |
Rooms
| Level | Type | Length | Width | Dimensions |
|---|---|---|---|---|
| Second Level | Bedroom 2 | 3.44 m | 5.42 m | 3.44 m x 5.42 m |
| Second Level | Bedroom 3 | 5.89 m | 3.47 m | 5.89 m x 3.47 m |
| Flat | Bathroom | 1.41 m | 2.69 m | 1.41 m x 2.69 m |
| Flat | Kitchen | 2.83 m | 3.02 m | 2.83 m x 3.02 m |
| Flat | Bedroom 4 | 4.38 m | 3.44 m | 4.38 m x 3.44 m |
| Main Level | Dining Room | 4.49 m | 7.82 m | 4.49 m x 7.82 m |
| Main Level | Living Room | 6.23 m | 4.6 m | 6.23 m x 4.6 m |
| Main Level | Kitchen | 3.39 m | 5.84 m | 3.39 m x 5.84 m |
| Main Level | Eating Area | 2.69 m | 3.24 m | 2.69 m x 3.24 m |
| Main Level | Bedroom | 2.73 m | 6.93 m | 2.73 m x 6.93 m |
| Main Level | Bathroom | 2.19 m | 2.37 m | 2.19 m x 2.37 m |
Contact Us
Contact us for more information
Anette Targowski
Salesperson
www.downsizinginbayofquinte.com/
www.facebook.com/DownsizingInBayOfQuinte
www.linkedin.com//in/Downsizing-In-Bay-Of-Quinte
Quinte Mall Office Tower 100 Bell Boulevard #200
Belleville, Ontario K8P 4Y7
(613) 966-9400
(613) 966-0500
www.exitrealtygroup.ca/

