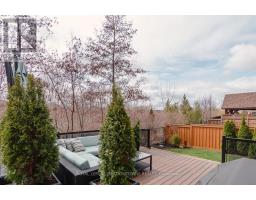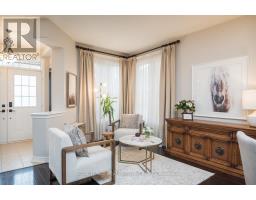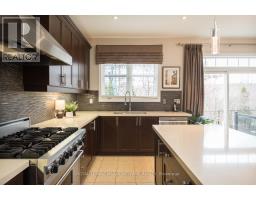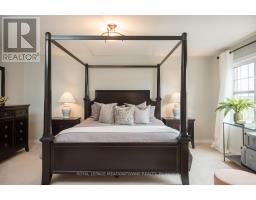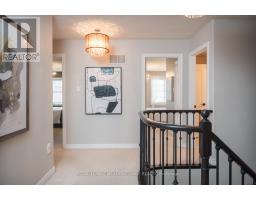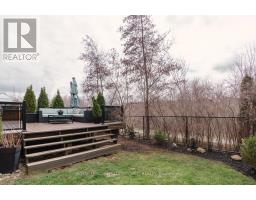364 Holmes Crescent Milton, Ontario L9T 0T4
$1,469,000
Welcome to this fabulous 4-bedroom home that blends luxury with nature, backing directly onto beautiful, serene green space. Step outside onto the stunning composite deck with sleek, clear railings, designed to maximize your view of the lush surroundingsyour own private retreat just steps from your door. Located in the highly desirable Scott neighbourhoodjust minutes from the Sherwood Community Centre, top-rated schools, beautiful parks, and the upcoming Tremaine Overpass, making commuting a breeze.Inside, this home impresses from the moment you walk in. Rich hardwood flooring, 9-foot ceilings, and upgraded lighting with elegant pot lights that create a warm, upscale vibe throughout. At the heart of the home, you'll find a huge, handsome dark kitchen with Viking fridge and stove, plenty of space to cook, entertain, and gather. The primary suite is a true retreat, featuring a beautiful, oversized ensuite including a separate seating area to unwind in style. With three additional spacious bedrooms, there's plenty of room for family, guests, or a home office. This home truly checks all the boxesstyle, location, comfort, and connection to nature (id:50886)
Property Details
| MLS® Number | W12086657 |
| Property Type | Single Family |
| Community Name | 1036 - SC Scott |
| Amenities Near By | Hospital, Park, Public Transit, Schools |
| Community Features | Community Centre |
| Equipment Type | Water Heater |
| Parking Space Total | 4 |
| Rental Equipment Type | Water Heater |
Building
| Bathroom Total | 4 |
| Bedrooms Above Ground | 4 |
| Bedrooms Total | 4 |
| Age | 16 To 30 Years |
| Appliances | Blinds, Dishwasher, Dryer, Freezer, Microwave, Oven, Stove, Washer, Refrigerator |
| Basement Development | Unfinished |
| Basement Type | Full (unfinished) |
| Construction Style Attachment | Detached |
| Cooling Type | Central Air Conditioning |
| Exterior Finish | Brick, Stone |
| Fireplace Present | Yes |
| Fireplace Total | 1 |
| Foundation Type | Concrete |
| Half Bath Total | 1 |
| Heating Fuel | Natural Gas |
| Heating Type | Forced Air |
| Stories Total | 2 |
| Size Interior | 2,500 - 3,000 Ft2 |
| Type | House |
| Utility Water | Municipal Water |
Parking
| Garage |
Land
| Acreage | No |
| Land Amenities | Hospital, Park, Public Transit, Schools |
| Sewer | Sanitary Sewer |
| Size Depth | 88 Ft ,7 In |
| Size Frontage | 43 Ft |
| Size Irregular | 43 X 88.6 Ft |
| Size Total Text | 43 X 88.6 Ft |
| Zoning Description | Necab |
Rooms
| Level | Type | Length | Width | Dimensions |
|---|---|---|---|---|
| Second Level | Primary Bedroom | 3.96 m | 5.23 m | 3.96 m x 5.23 m |
| Second Level | Den | 2.72 m | 3.15 m | 2.72 m x 3.15 m |
| Second Level | Bedroom 2 | 3.81 m | 3.66 m | 3.81 m x 3.66 m |
| Second Level | Bedroom 3 | 3.15 m | 4.9 m | 3.15 m x 4.9 m |
| Second Level | Bedroom 4 | 4.37 m | 6.15 m | 4.37 m x 6.15 m |
| Main Level | Living Room | 4.34 m | 6.22 m | 4.34 m x 6.22 m |
| Main Level | Laundry Room | 2.51 m | 2.44 m | 2.51 m x 2.44 m |
| Main Level | Family Room | 4.37 m | 5.18 m | 4.37 m x 5.18 m |
| Main Level | Dining Room | 2.18 m | 5.18 m | 2.18 m x 5.18 m |
| Main Level | Kitchen | 2.95 m | 5.18 m | 2.95 m x 5.18 m |
https://www.realtor.ca/real-estate/28176608/364-holmes-crescent-milton-1036-sc-scott-1036-sc-scott
Contact Us
Contact us for more information
Amy Flowers
Broker
www.flowersteam.ca/?utm_source=realtor.ca&utm_medium=referral&utm_campaign=amyflowersprofile
475 Main Street East
Milton, Ontario L9T 1R1
(905) 878-8101
Victoria Ashley
Salesperson
amyflowers.ca/?utm_source=realtor.ca&utm_medium=referral&utm_campaign=amyflowersprofile
www.facebook.com/search/top?q=flowers team real estate
www.linkedin.com/feed/?trk=homepage-basic_sign-in-submit
475 Main Street East
Milton, Ontario L9T 1R1
(905) 878-8101











































