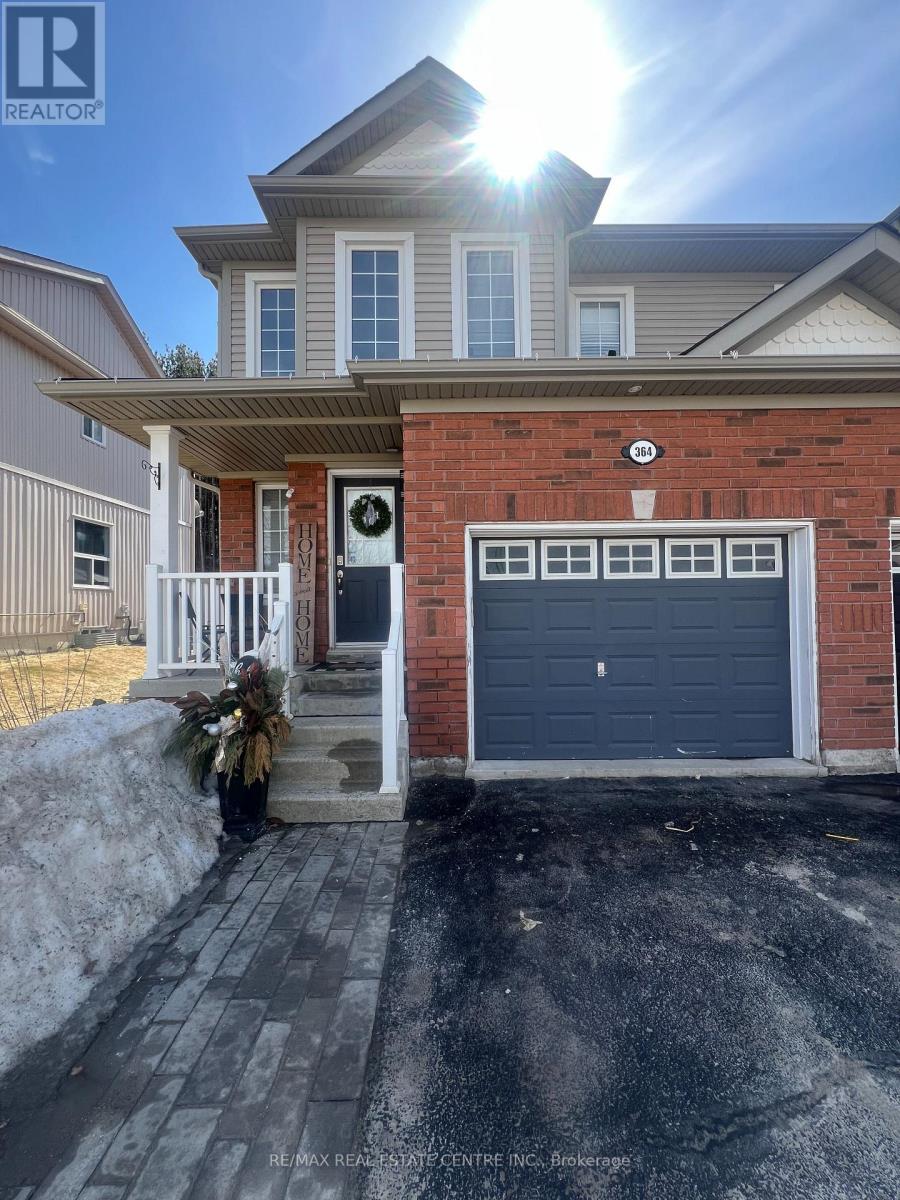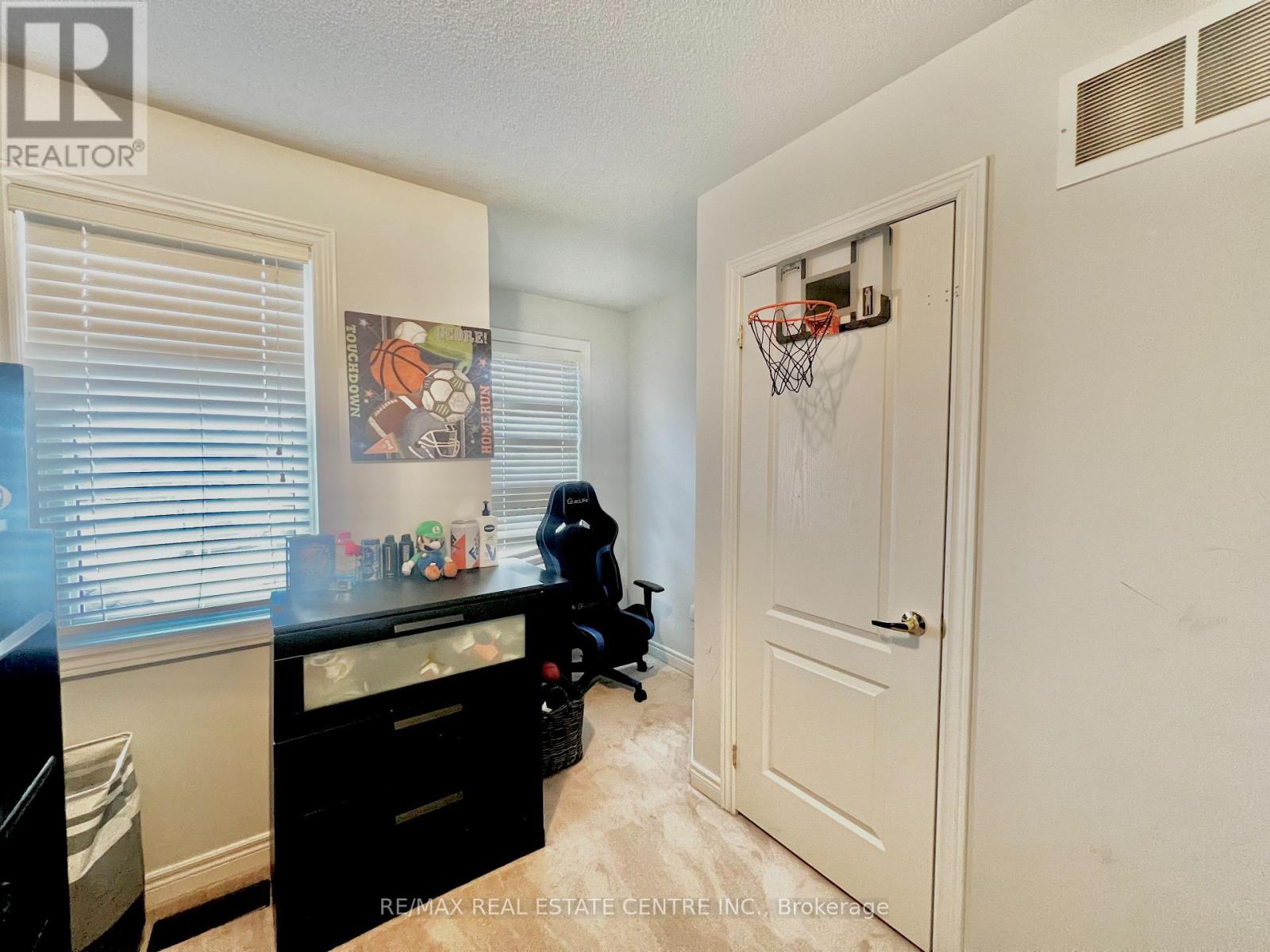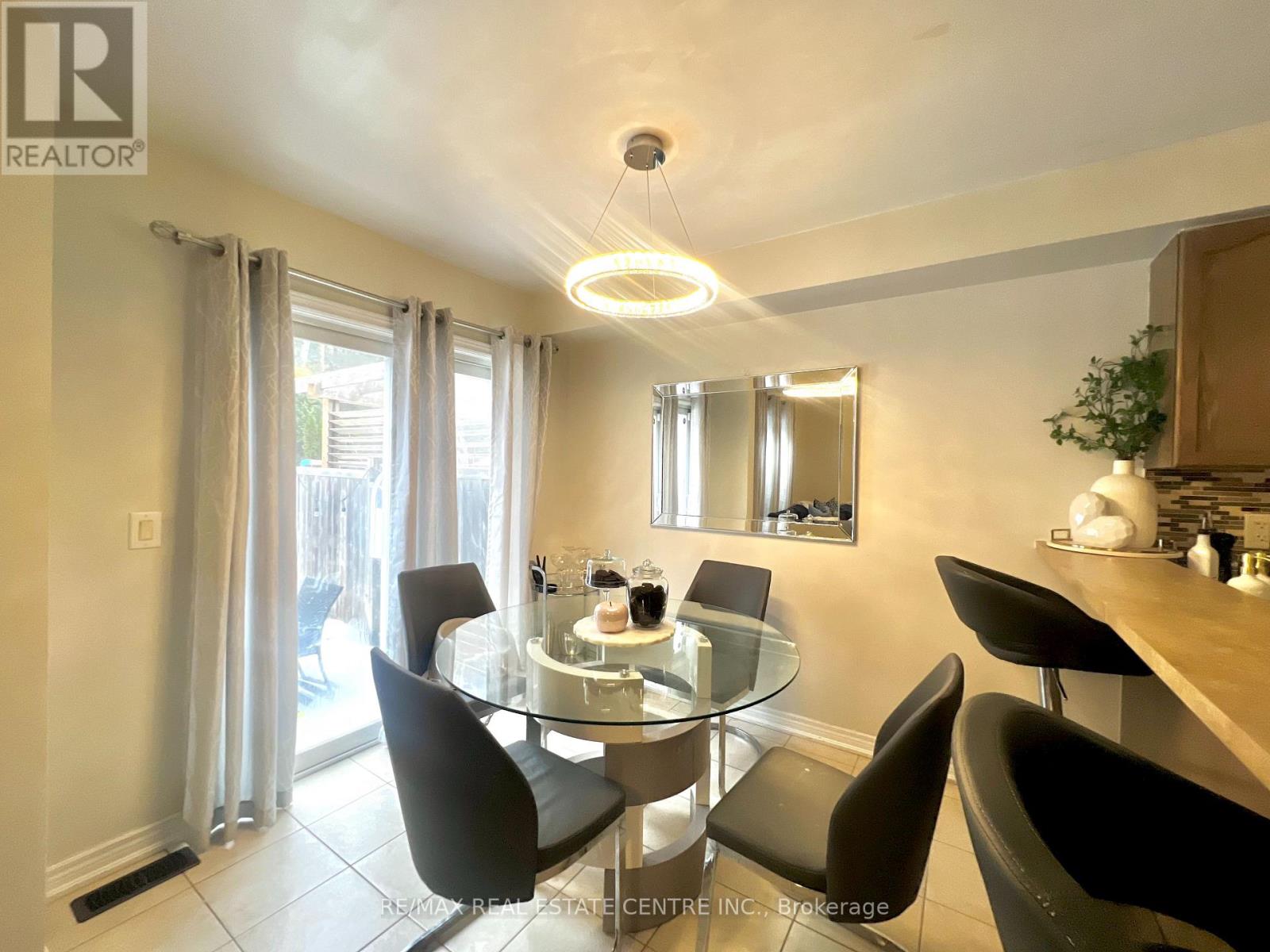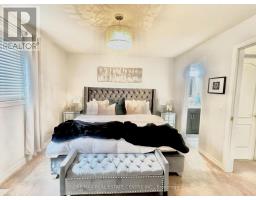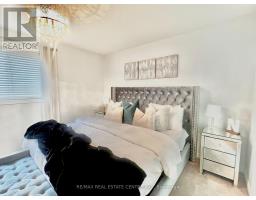364 Orvis Crescent Shelburne, Ontario L9V 3E6
$649,000
This inviting 3-bedroom, 2-bathroom semi-detached home offers the perfect blend of comfort and functionality. The well-sized backyard provides an ideal space for outdoor entertaining or relaxation, while the fully finished rec room in the basement offers additional living space perfect for family activities or a home theater. With a functional layout and ample storage throughout, this home is perfect for growing families or those seeking a convenient, move-in-ready property. Located in a friendly and desirable neighborhood, close to schools, parks, and local amenities, this home is ready to welcome you! (id:50886)
Open House
This property has open houses!
2:00 pm
Ends at:5:00 pm
2:00 pm
Ends at:4:00 pm
Property Details
| MLS® Number | X12026778 |
| Property Type | Single Family |
| Community Name | Shelburne |
| Parking Space Total | 3 |
Building
| Bathroom Total | 2 |
| Bedrooms Above Ground | 3 |
| Bedrooms Total | 3 |
| Appliances | Water Softener, Water Heater |
| Basement Development | Finished |
| Basement Type | N/a (finished) |
| Construction Style Attachment | Semi-detached |
| Cooling Type | Central Air Conditioning |
| Exterior Finish | Brick, Vinyl Siding |
| Fireplace Present | Yes |
| Flooring Type | Laminate |
| Foundation Type | Brick |
| Half Bath Total | 1 |
| Heating Fuel | Natural Gas |
| Heating Type | Forced Air |
| Stories Total | 2 |
| Type | House |
| Utility Water | Municipal Water |
Parking
| Garage |
Land
| Acreage | No |
| Sewer | Sanitary Sewer |
| Size Depth | 108 Ft ,6 In |
| Size Frontage | 29 Ft ,6 In |
| Size Irregular | 29.53 X 108.52 Ft |
| Size Total Text | 29.53 X 108.52 Ft |
Rooms
| Level | Type | Length | Width | Dimensions |
|---|---|---|---|---|
| Second Level | Primary Bedroom | 4.63 m | 3.6 m | 4.63 m x 3.6 m |
| Second Level | Bedroom 2 | 3.43 m | 2.97 m | 3.43 m x 2.97 m |
| Second Level | Bedroom 3 | 2.84 m | 2.67 m | 2.84 m x 2.67 m |
| Second Level | Bathroom | Measurements not available | ||
| Basement | Recreational, Games Room | Measurements not available | ||
| Main Level | Dining Room | 2.7 m | 2.5 m | 2.7 m x 2.5 m |
| Main Level | Living Room | 3.6 m | 3.5 m | 3.6 m x 3.5 m |
| Main Level | Kitchen | 3.3 m | 2.7 m | 3.3 m x 2.7 m |
| Main Level | Bathroom | 1 m | 1 m | 1 m x 1 m |
https://www.realtor.ca/real-estate/28041001/364-orvis-crescent-shelburne-shelburne
Contact Us
Contact us for more information
Sagar Bagga
Salesperson
7070 St. Barbara Blvd #36
Mississauga, Ontario L5W 0E6
(905) 795-1900
(905) 795-1500

