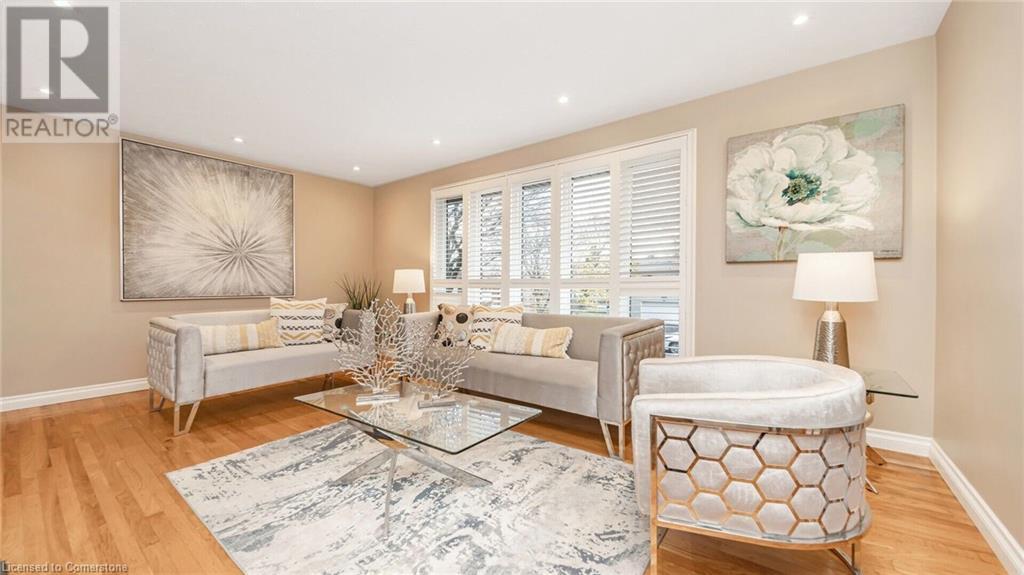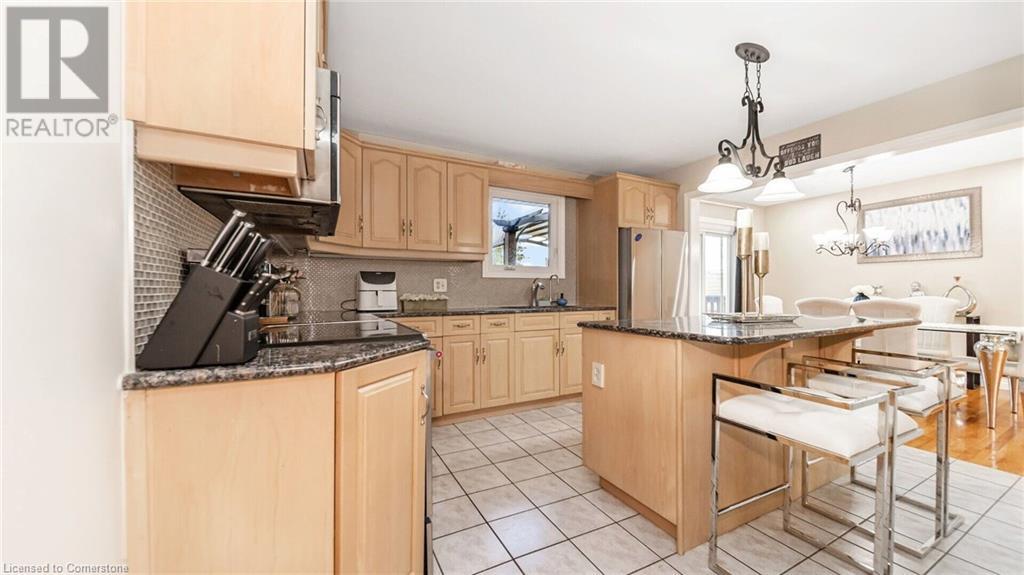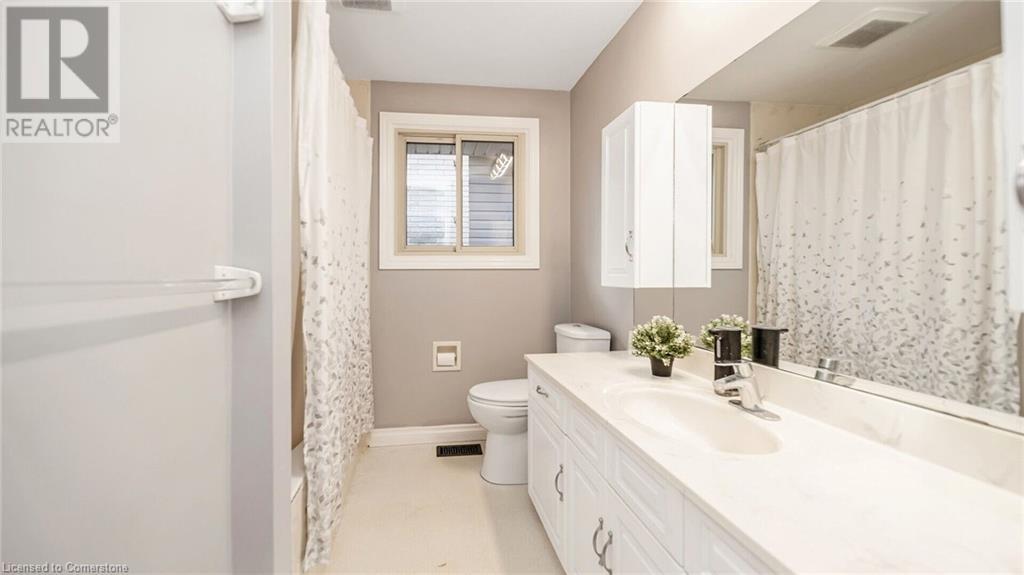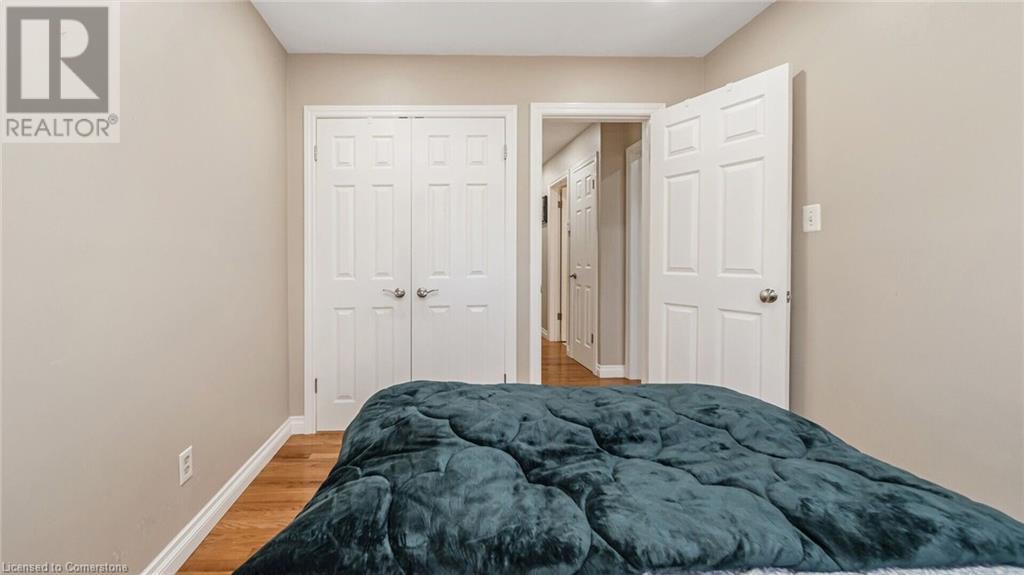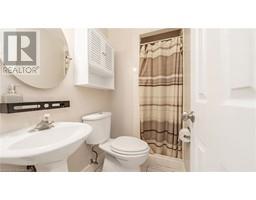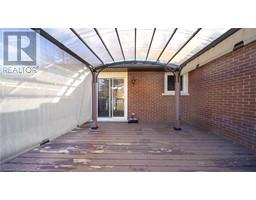364 Roselawn Place Waterloo, Ontario N2L 5P1
$849,000
Check out this stunning 3+1 bedroom, 2 full bath detached home with an inground saltwater pool and double car garage in Waterloo's sought-after Lakeshore neighborhood. Nestled on a quiet cul-de-sac, the home boasts beautiful curb appeal. Inside, you'll find gleaming hardwood floors, a bright living room, a spacious kitchen with granite countertops, and a separate dining room leading to a backyard oasis with a deck, gazebo, and pool. The FINISHED BASEMENT includes a rec room, full bath, and an extra bedroom offers Rental Potential. Close to parks,. schools, and shopping. Don't miss out-schedule your showing today! (id:50886)
Property Details
| MLS® Number | 40675823 |
| Property Type | Single Family |
| AmenitiesNearBy | Park, Place Of Worship, Playground, Public Transit, Schools |
| CommunityFeatures | Quiet Area |
| EquipmentType | Water Heater |
| Features | Cul-de-sac, Paved Driveway, Automatic Garage Door Opener |
| ParkingSpaceTotal | 8 |
| PoolType | Inground Pool |
| RentalEquipmentType | Water Heater |
Building
| BathroomTotal | 2 |
| BedroomsAboveGround | 3 |
| BedroomsBelowGround | 1 |
| BedroomsTotal | 4 |
| Appliances | Dryer, Freezer, Microwave, Refrigerator, Stove, Water Softener, Washer, Window Coverings, Garage Door Opener |
| ArchitecturalStyle | Raised Bungalow |
| BasementDevelopment | Finished |
| BasementType | Full (finished) |
| ConstructedDate | 1975 |
| ConstructionStyleAttachment | Detached |
| CoolingType | Central Air Conditioning |
| ExteriorFinish | Aluminum Siding, Brick |
| FoundationType | Poured Concrete |
| HeatingFuel | Natural Gas |
| HeatingType | Forced Air |
| StoriesTotal | 1 |
| SizeInterior | 1680 Sqft |
| Type | House |
| UtilityWater | Municipal Water |
Parking
| Attached Garage |
Land
| Acreage | No |
| LandAmenities | Park, Place Of Worship, Playground, Public Transit, Schools |
| Sewer | Municipal Sewage System |
| SizeDepth | 105 Ft |
| SizeFrontage | 45 Ft |
| SizeTotalText | Under 1/2 Acre |
| ZoningDescription | Sr1a |
Rooms
| Level | Type | Length | Width | Dimensions |
|---|---|---|---|---|
| Basement | Utility Room | Measurements not available | ||
| Basement | Bedroom | 11'0'' x 9'10'' | ||
| Basement | 3pc Bathroom | Measurements not available | ||
| Basement | Recreation Room | 12'5'' x 18'5'' | ||
| Main Level | 3pc Bathroom | Measurements not available | ||
| Main Level | Bedroom | 10'4'' x 9'0'' | ||
| Main Level | Bedroom | 13'11'' x 9'0'' | ||
| Main Level | Primary Bedroom | 14'7'' x 9'10'' | ||
| Main Level | Kitchen | 11'4'' x 12'8'' | ||
| Main Level | Dining Room | 11'4'' x 9'1'' | ||
| Main Level | Family Room | 12'6'' x 22'2'' |
https://www.realtor.ca/real-estate/27636058/364-roselawn-place-waterloo
Interested?
Contact us for more information
Harpreet Rakhra
Salesperson
295 Queen Street East M
Brampton, Ontario L6W 3R1






