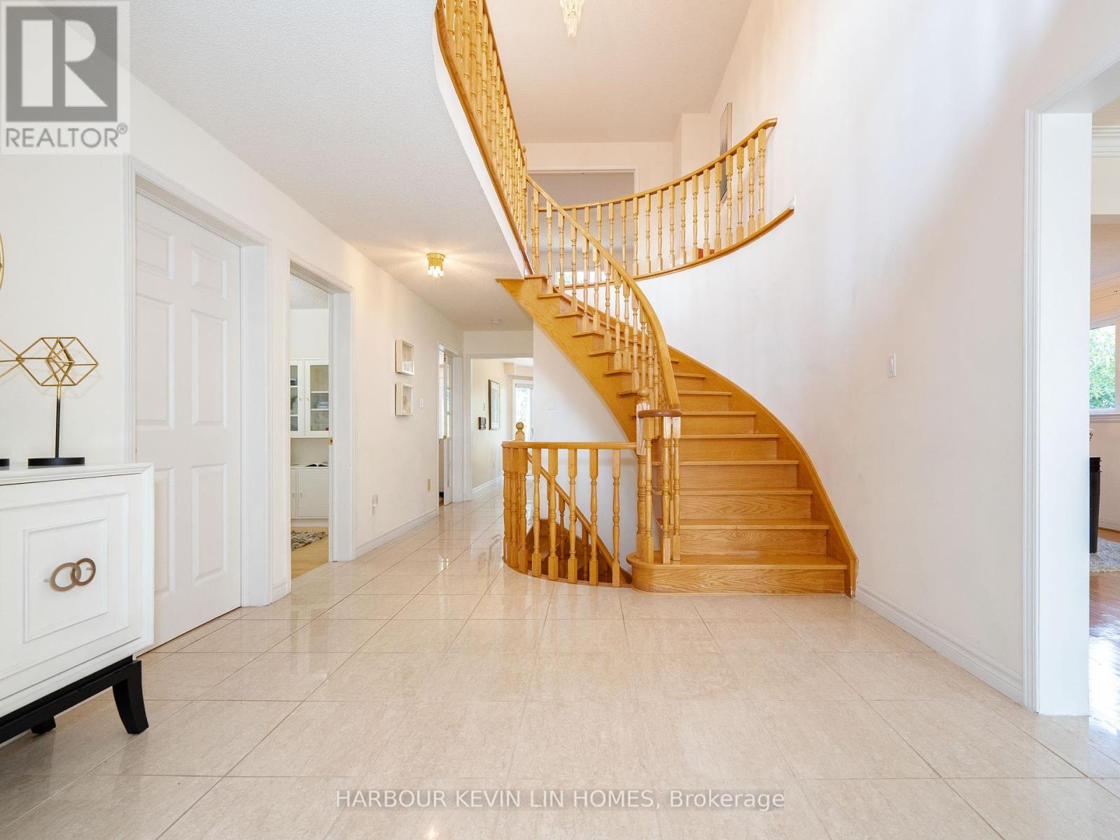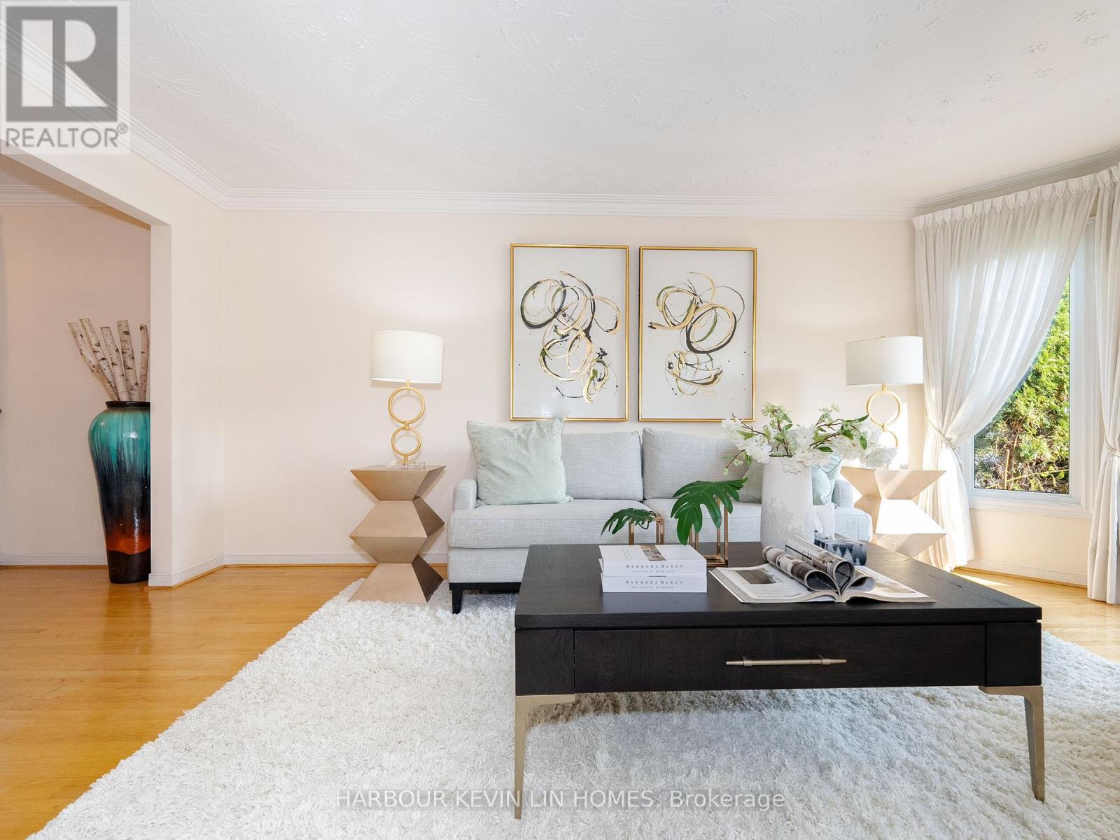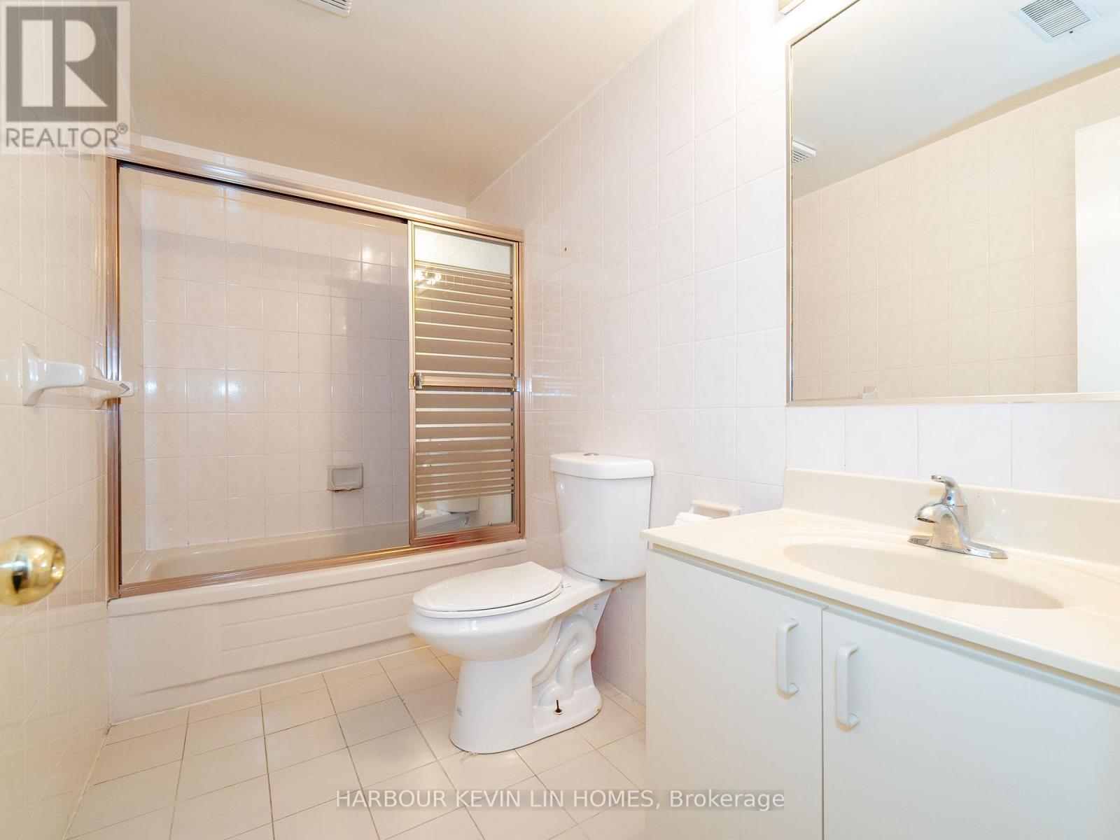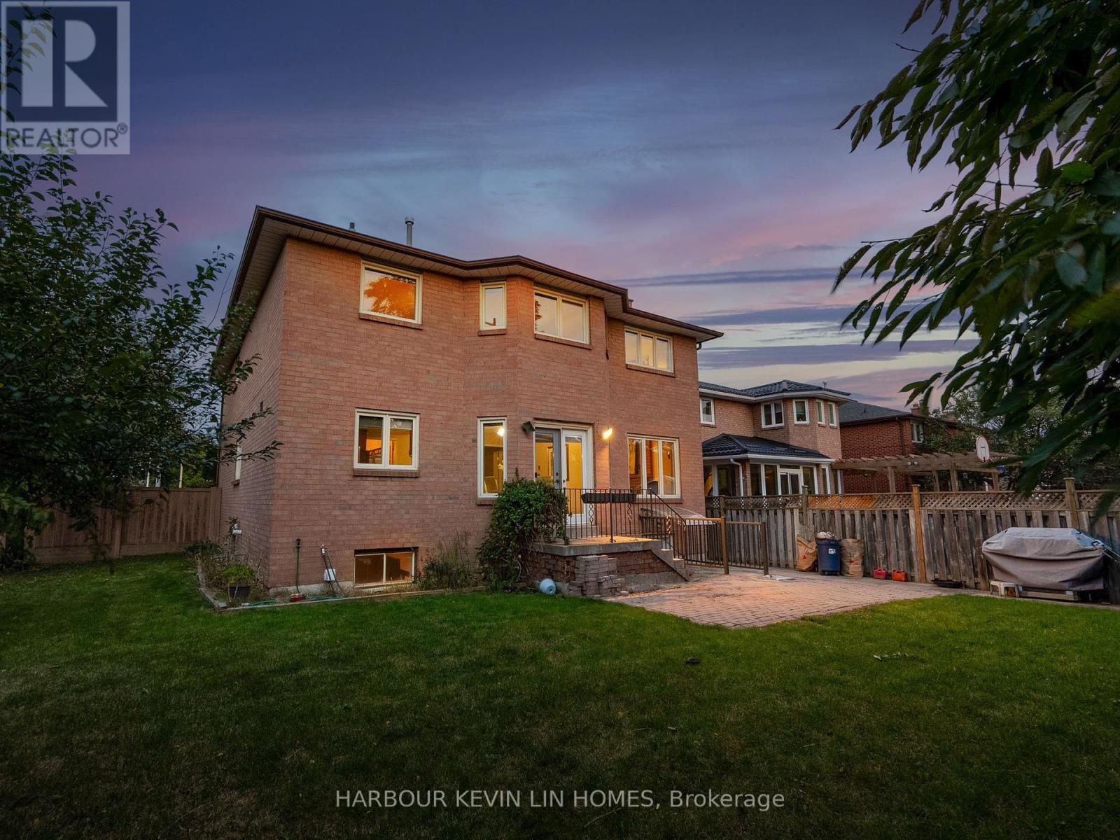364 Valleymede Drive Richmond Hill, Ontario L4B 3E8
$1,880,000
Spectacular Residence Nestled in Prestigious Doncrest Community Situated On A *** Premium Lot 67.56 Ft Wide At Rear & 136.24 Ft Deep *** Ideally Situated with Unbeatable Convenience. Direct Access to YRT Public Transit. Amazing Landscaping and Interlocking Long Driveway (Can Park 4 Cars on The Driveway And 2 Cars Inside the Garage) Approximately 4,400 Sq Ft of Total Luxurious Living Space. Spacious Foyer with Oak Staircase and Bay Windows in Living Room. Tons of Natural Sunlight. Ideal Open Concept Kitchen and Family Room Layout. Family Room Features a Warm Brick Fireplace. Excellent Square Layout With a Separate Office On The Main Floor. Meticulously Maintained in Pristine Condition by Owner. Chef's Inspired Kitchen, with Granite Countertops, Unique Backsplash, Walk-in Pantry and Stainless Steel Kitchen Appliances, Bosch Dishwasher, Frigidaire Fridge, Whirlpool Stove. A large Covered Patio with Access from Kitchen and Breakfast Area. The Second Level Features 4 Spacious Bedrooms. The Primary Bedroom with Walk-In Closet, A Lavish 4 Piece Ensuite, Custom Vanity, Walk-In Shower and A Spa-Quality Bathtub. Professionally Finished Walk-Up Basement Self Contained Apartment Features Recreation/Living Room, 2 Bedrooms, 4-Piece Bathroom and Fully Equipped Kitchen & Separate Laundry Perfect For Potential Rental Income. Huge Fully Fenced Private Backyard, Perfect for Outdoor BBQ And Entertaining. Conveniently Located Minutes Away from Top Ranking Schools: Christ the King Catholic Elementary School, St. Robert Catholic High School, Doncrest Public School, Alexander Mackenzie High School (IB). Easy Access to Highway 7, 404, And 407, As Well As an Array of Plazas, Amenities, And Shopping Destinations. This Is Truly a Rare Opportunity to Live the Lifestyle You Deserve in An Unbeatable Location. (id:50886)
Property Details
| MLS® Number | N9507987 |
| Property Type | Single Family |
| Community Name | Doncrest |
| ParkingSpaceTotal | 6 |
Building
| BathroomTotal | 4 |
| BedroomsAboveGround | 4 |
| BedroomsBelowGround | 2 |
| BedroomsTotal | 6 |
| Appliances | Dishwasher, Dryer, Range, Refrigerator, Stove, Washer, Window Coverings |
| BasementDevelopment | Finished |
| BasementFeatures | Walk-up |
| BasementType | N/a (finished) |
| ConstructionStyleAttachment | Detached |
| CoolingType | Central Air Conditioning |
| ExteriorFinish | Brick |
| FireplacePresent | Yes |
| FlooringType | Hardwood, Carpeted, Porcelain Tile |
| FoundationType | Concrete |
| HalfBathTotal | 1 |
| HeatingFuel | Natural Gas |
| HeatingType | Forced Air |
| StoriesTotal | 2 |
| SizeInterior | 2999.975 - 3499.9705 Sqft |
| Type | House |
| UtilityWater | Municipal Water |
Parking
| Attached Garage |
Land
| Acreage | No |
| Sewer | Sanitary Sewer |
| SizeDepth | 136 Ft ,2 In |
| SizeFrontage | 52 Ft ,10 In |
| SizeIrregular | 52.9 X 136.2 Ft ; Wider At Rear 67.56 Ft |
| SizeTotalText | 52.9 X 136.2 Ft ; Wider At Rear 67.56 Ft |
Rooms
| Level | Type | Length | Width | Dimensions |
|---|---|---|---|---|
| Second Level | Primary Bedroom | 6.82 m | 4.41 m | 6.82 m x 4.41 m |
| Second Level | Bedroom 2 | 4.69 m | 3.35 m | 4.69 m x 3.35 m |
| Second Level | Bedroom 3 | 3.35 m | 3.35 m | 3.35 m x 3.35 m |
| Second Level | Bedroom 4 | 4.3 m | 3.35 m | 4.3 m x 3.35 m |
| Basement | Bedroom | 5.2 m | 3.2 m | 5.2 m x 3.2 m |
| Basement | Recreational, Games Room | 9.9 m | 4.3 m | 9.9 m x 4.3 m |
| Basement | Bedroom 5 | 3.1 m | 2.8 m | 3.1 m x 2.8 m |
| Main Level | Living Room | 4.57 m | 3.32 m | 4.57 m x 3.32 m |
| Main Level | Dining Room | 5.42 m | 3.32 m | 5.42 m x 3.32 m |
| Main Level | Family Room | 5 m | 3.29 m | 5 m x 3.29 m |
| Main Level | Office | 3.29 m | 2.86 m | 3.29 m x 2.86 m |
| Main Level | Kitchen | 6.82 m | 4.38 m | 6.82 m x 4.38 m |
https://www.realtor.ca/real-estate/27573597/364-valleymede-drive-richmond-hill-doncrest-doncrest
Interested?
Contact us for more information
Kevin Lin
Broker of Record
30 Fulton Way #8-100a
Richmond Hill, Ontario L4B 1E6
Marisa Lin
Salesperson
30 Fulton Way #8-100a
Richmond Hill, Ontario L4B 1E6

















































































