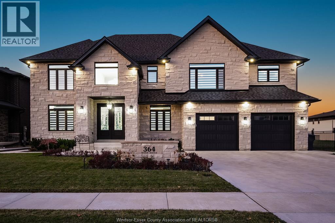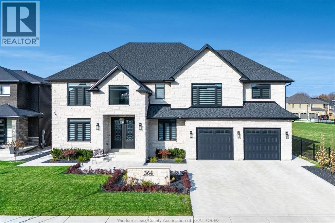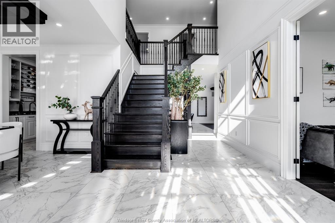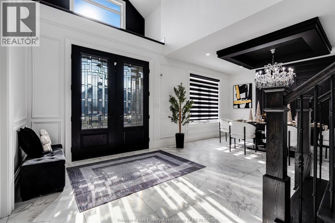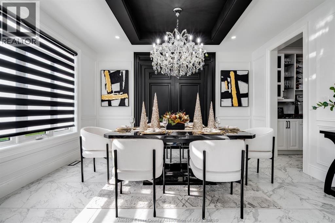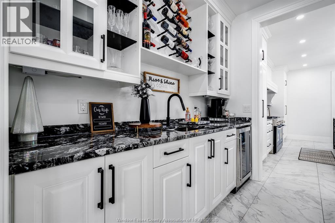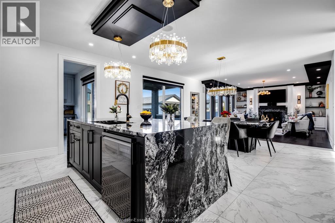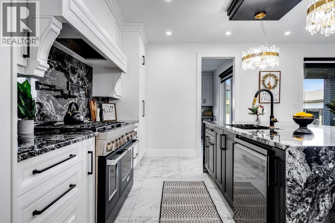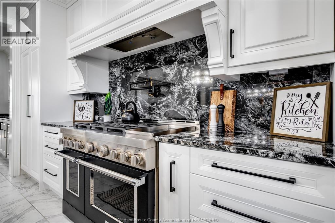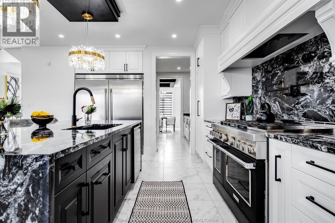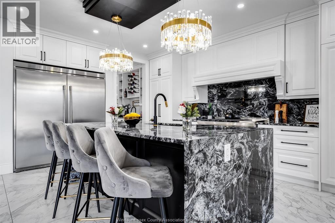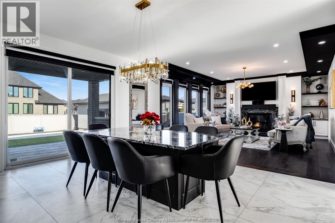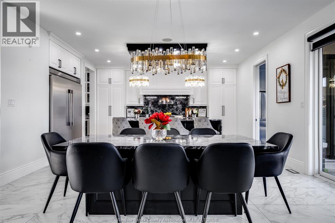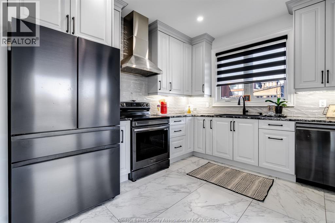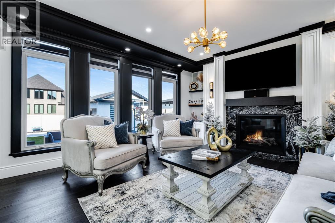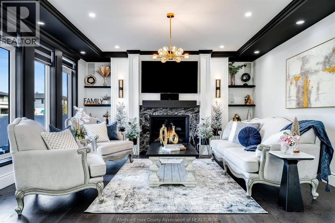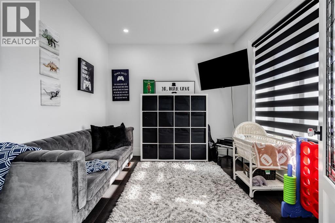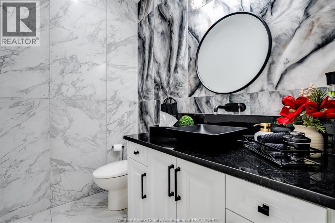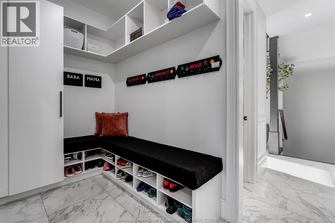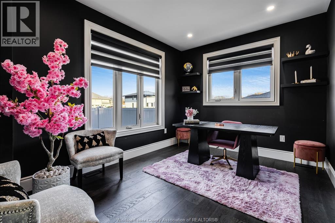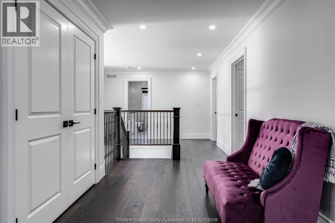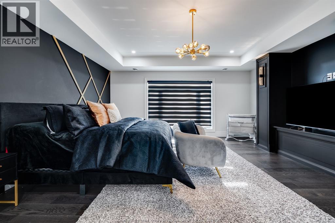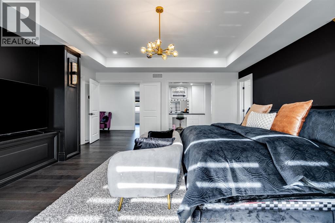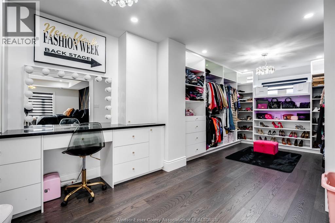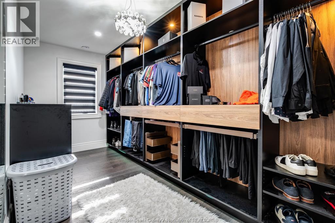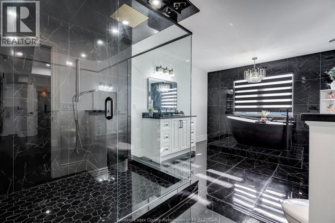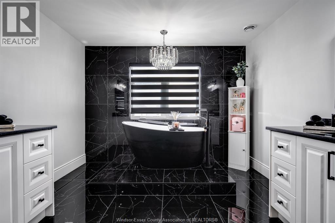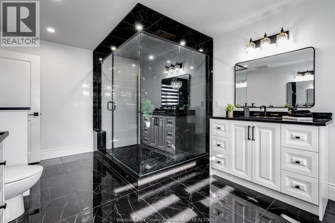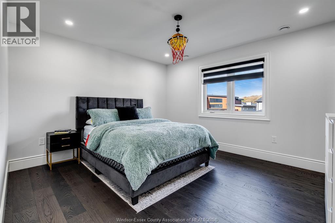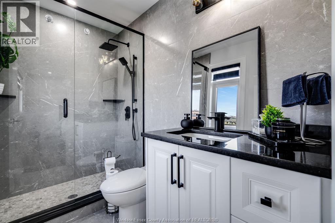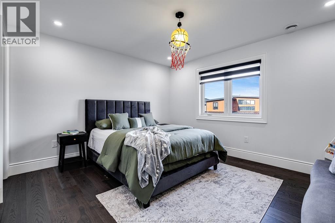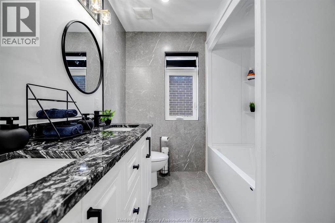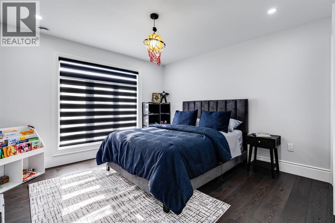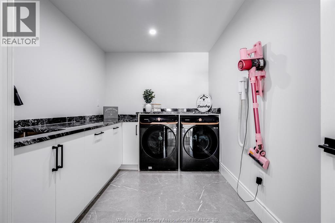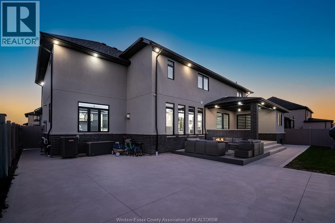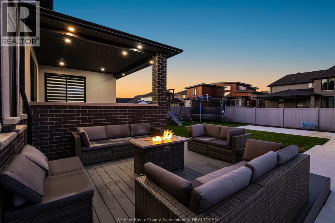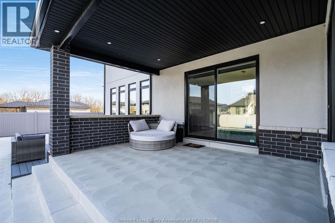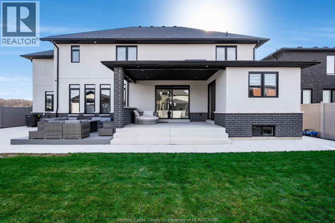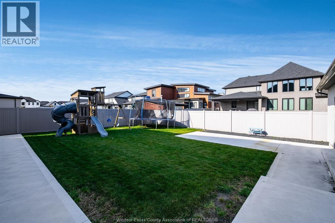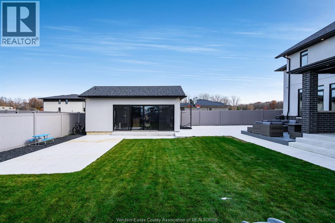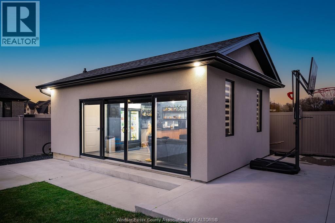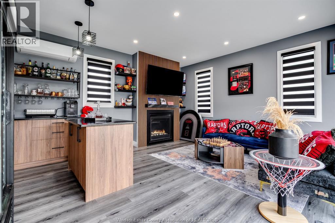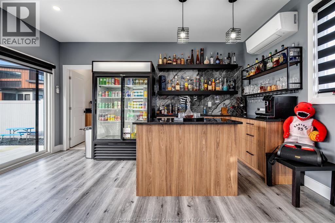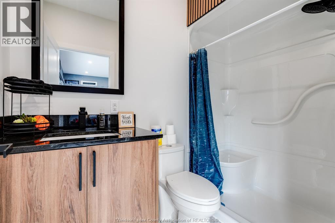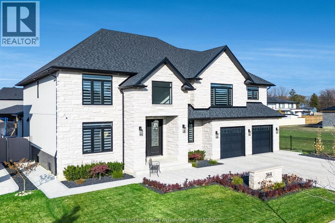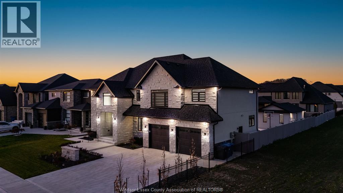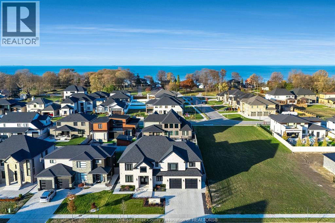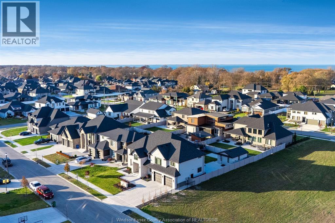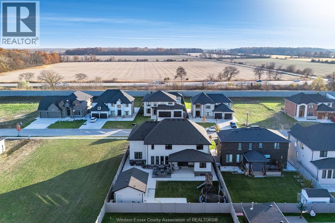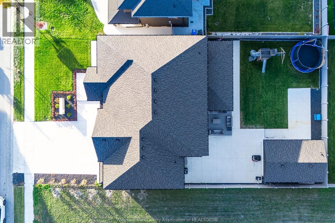364 Water Lakeshore, Ontario N8L 1A7
$1,599,900
Welcome to 364 Water Avenue, Lakeshore, a modern luxury home designed for space, comfort, and everyday functionality. This two-storey residence offers 4200 sq/ ft. and a thoughtful layout with premium finishes throughout. The main floor features a bright open-concept kitchen with island, informal dining area, a fully equipped prep kitchen, huge walk-in pantry and a spacious living room with fireplace overlooking the backyard. For formal occasions, a beautiful dining room with butlers pantry allow you to host with ease. A dedicated office, 5th bedroom or study, and convenient mudroom add versatility for work, or multi-generational living. Upstairs, you’ll find four generously sized bedrooms, including a private primary suite with two large walk-in closets and a beautifully appointed ensuite. Each additional bedroom offers a walk-in closet including a second suite with 3 pc. bath., another full bath, a beautiful laundry room, and an open-to-below feature that brings natural light through the home. Outside, the property includes a detached garage, covered patio, and a landscaped yard plus an additional dwelling unit/pool house with 3 pc. bath, fireplace and central air, ideal for guests, extended family, or rental income. Located in one of Lakeshore’s most desirable neighbourhoods, this home combines upscale living with practical design, making it an exceptional opportunity for families seeking space, comfort, and quality. (id:50886)
Property Details
| MLS® Number | 25028945 |
| Property Type | Single Family |
| Features | Cul-de-sac, Double Width Or More Driveway, Concrete Driveway |
Building
| Bathroom Total | 5 |
| Bedrooms Above Ground | 5 |
| Bedrooms Total | 5 |
| Appliances | Dishwasher, Dryer, Washer, Two Stoves, Two Refrigerators |
| Constructed Date | 2023 |
| Construction Style Attachment | Detached |
| Cooling Type | Central Air Conditioning |
| Exterior Finish | Brick, Stone, Concrete/stucco |
| Fireplace Fuel | Gas |
| Fireplace Present | Yes |
| Fireplace Type | Direct Vent |
| Flooring Type | Ceramic/porcelain, Hardwood |
| Foundation Type | Concrete |
| Half Bath Total | 1 |
| Heating Fuel | Natural Gas |
| Heating Type | Forced Air, Furnace, Heat Recovery Ventilation (hrv) |
| Stories Total | 2 |
| Type | House |
Parking
| Attached Garage | |
| Garage |
Land
| Acreage | No |
| Fence Type | Fence |
| Landscape Features | Landscaped |
| Size Irregular | 70.01 X 129.79 Ft |
| Size Total Text | 70.01 X 129.79 Ft |
| Zoning Description | Res |
Rooms
| Level | Type | Length | Width | Dimensions |
|---|---|---|---|---|
| Second Level | 4pc Bathroom | Measurements not available | ||
| Second Level | 5pc Ensuite Bath | Measurements not available | ||
| Second Level | 4pc Ensuite Bath | Measurements not available | ||
| Second Level | Laundry Room | Measurements not available | ||
| Second Level | Primary Bedroom | Measurements not available | ||
| Second Level | Bedroom | Measurements not available | ||
| Second Level | Bedroom | Measurements not available | ||
| Second Level | Bedroom | Measurements not available | ||
| Basement | Utility Room | Measurements not available | ||
| Basement | Storage | Measurements not available | ||
| Main Level | 3pc Bathroom | Measurements not available | ||
| Main Level | 2pc Bathroom | Measurements not available | ||
| Main Level | Eating Area | Measurements not available | ||
| Main Level | Bedroom | Measurements not available | ||
| Main Level | Office | Measurements not available | ||
| Main Level | Kitchen | Measurements not available | ||
| Main Level | Family Room/fireplace | Measurements not available | ||
| Main Level | Dining Room | Measurements not available | ||
| Main Level | Foyer | Measurements not available |
https://www.realtor.ca/real-estate/29109994/364-water-lakeshore
Contact Us
Contact us for more information
Randy Standel
Sales Person
wesellwindsor.com/
3200 Deziel Dr Unit 310
Windsor, Ontario N8W 5K8
(519) 915-0222
c21localhometeam.ca/
Susan Moroun
Sales Person
wesellwindsor.com/
3200 Deziel Dr Unit 310
Windsor, Ontario N8W 5K8
(519) 915-0222
c21localhometeam.ca/
Eric Standel
Sales Person
www.ericstandel.com/
www.facebook.com/EricStandelHomeSales
ca.linkedin.com/in/eric-standel-aba92b44
3200 Deziel Dr Unit 310
Windsor, Ontario N8W 5K8
(519) 915-0222
c21localhometeam.ca/
Erika Moroun
Sales Person
3200 Deziel Dr Unit 310
Windsor, Ontario N8W 5K8
(519) 915-0222
c21localhometeam.ca/

