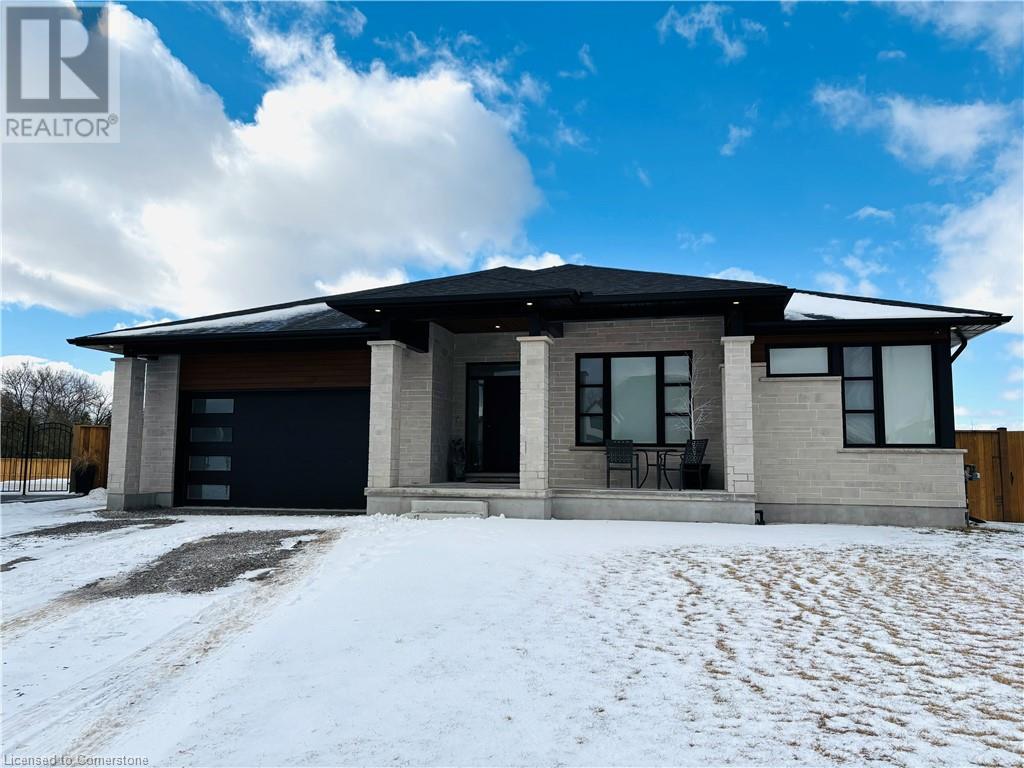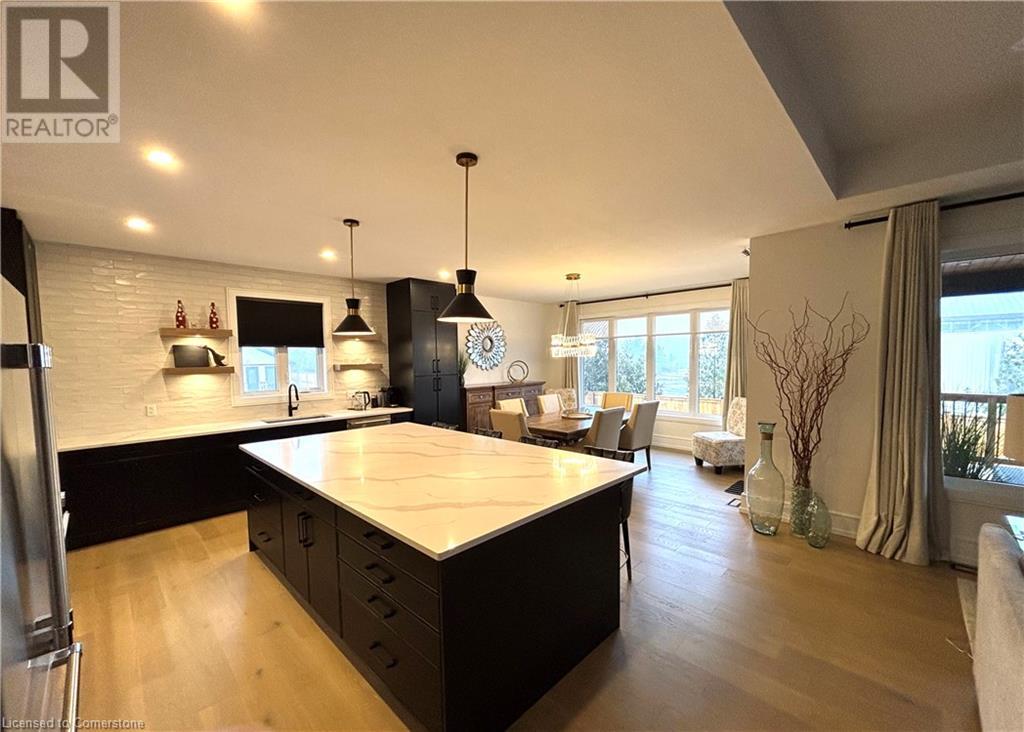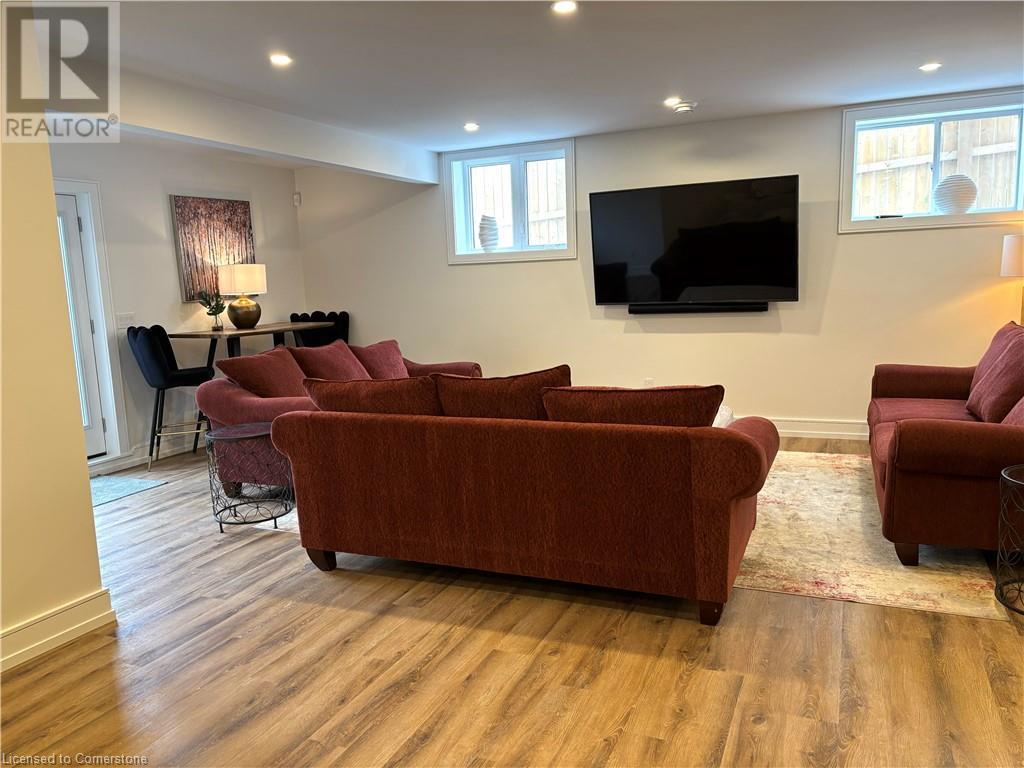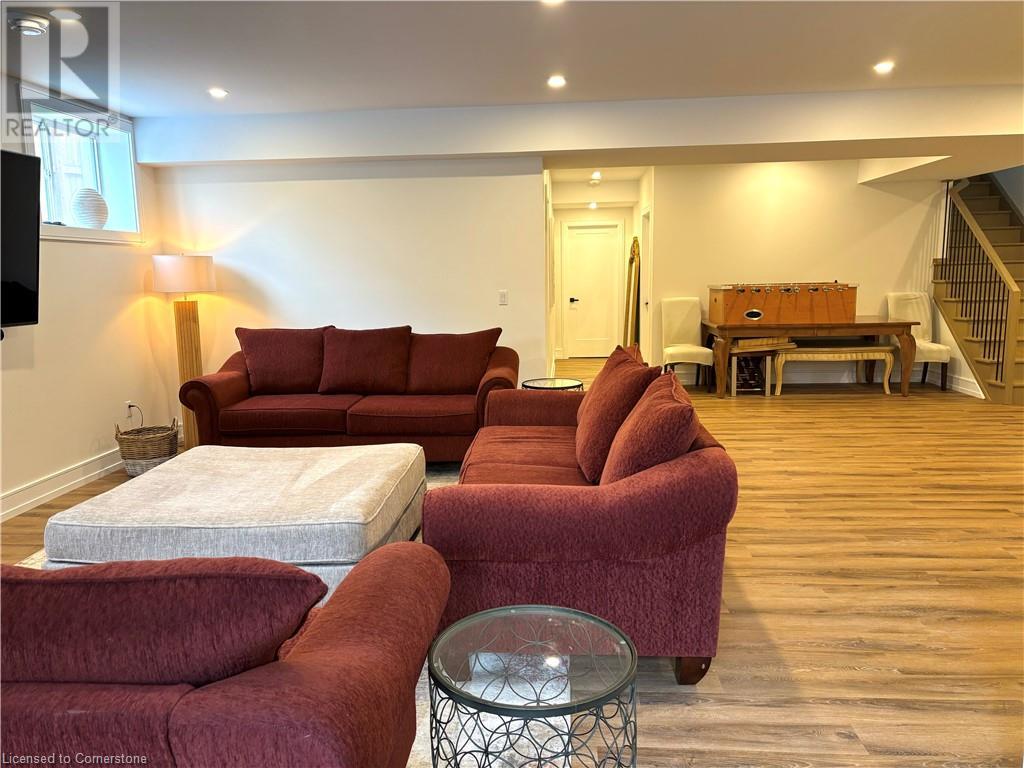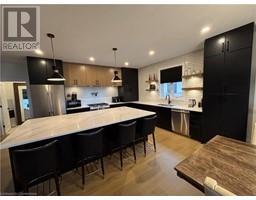3642 Vosburgh Place Campden, Ontario L0R 1G0
$1,499,995
2250 sqft 2024 built bungalow in a quiet cul-de-sac on pie-shaped lot. Modern board-and-batten & brick exterior, covered front porch, double-car garage, and driveway for 2-4 cars. Inside, light hardwood floors, tiled bathrooms & neutral tones create a sophisticated feel. The chef-inspired kitchen has Thermador appliances, black cabinetry, quartz countertops,9' island, and a dining area leading to a covered deck. The main floor offers 9' ceilings, 10' tray ceiling in the great room & primary bedroom, feature wall with gas fireplace and built-in cabinetry. The primary suite includes a walk-in closet & double closet with 5pc ensuite. 2 other bedrooms, laundry/mud rm & baths. Finished basement Rec room with walk-up entrance, 2 bedrms, gym, den, storage, bath. Fenced garden w/storage beneath the deck. 10 mins to QEW. Minutes to amenities. RSA. (id:50886)
Property Details
| MLS® Number | 40694993 |
| Property Type | Single Family |
| Amenities Near By | Place Of Worship, Schools, Shopping |
| Communication Type | High Speed Internet |
| Features | Cul-de-sac, Crushed Stone Driveway, Sump Pump, Automatic Garage Door Opener |
| Parking Space Total | 4 |
| Structure | Porch |
Building
| Bathroom Total | 2 |
| Bedrooms Above Ground | 3 |
| Bedrooms Total | 3 |
| Appliances | Dishwasher, Refrigerator, Range - Gas, Hood Fan |
| Architectural Style | Bungalow |
| Basement Development | Finished |
| Basement Type | Full (finished) |
| Constructed Date | 2024 |
| Construction Style Attachment | Detached |
| Cooling Type | Central Air Conditioning |
| Exterior Finish | Brick |
| Fire Protection | Smoke Detectors, Alarm System |
| Fireplace Present | Yes |
| Fireplace Total | 1 |
| Fixture | Ceiling Fans |
| Foundation Type | Poured Concrete |
| Half Bath Total | 1 |
| Heating Fuel | Natural Gas |
| Heating Type | Forced Air |
| Stories Total | 1 |
| Size Interior | 4,003 Ft2 |
| Type | House |
| Utility Water | Cistern |
Parking
| Attached Garage |
Land
| Access Type | Road Access |
| Acreage | No |
| Land Amenities | Place Of Worship, Schools, Shopping |
| Sewer | Municipal Sewage System |
| Size Depth | 116 Ft |
| Size Frontage | 65 Ft |
| Size Total Text | Under 1/2 Acre |
| Zoning Description | R1 (h) |
Rooms
| Level | Type | Length | Width | Dimensions |
|---|---|---|---|---|
| Main Level | 2pc Bathroom | Measurements not available | ||
| Main Level | Bedroom | 12'0'' x 10'5'' | ||
| Main Level | Bedroom | 13'0'' x 10'5'' | ||
| Main Level | Full Bathroom | Measurements not available | ||
| Main Level | Primary Bedroom | 15'6'' x 15'11'' | ||
| Main Level | Laundry Room | 17'4'' x 6'9'' | ||
| Main Level | Dining Room | 14'7'' x 12'0'' | ||
| Main Level | Kitchen | 15'0'' x 13'8'' | ||
| Main Level | Great Room | 18'1'' x 14'8'' | ||
| Main Level | Foyer | Measurements not available |
Utilities
| Electricity | Available |
| Natural Gas | Available |
https://www.realtor.ca/real-estate/27864024/3642-vosburgh-place-campden
Contact Us
Contact us for more information
Nikki Hopwood
Salesperson
http//www.nikkihopwood.com
1122 Wilson Street W Suite 200
Ancaster, Ontario L9G 3K9
(905) 648-4451

