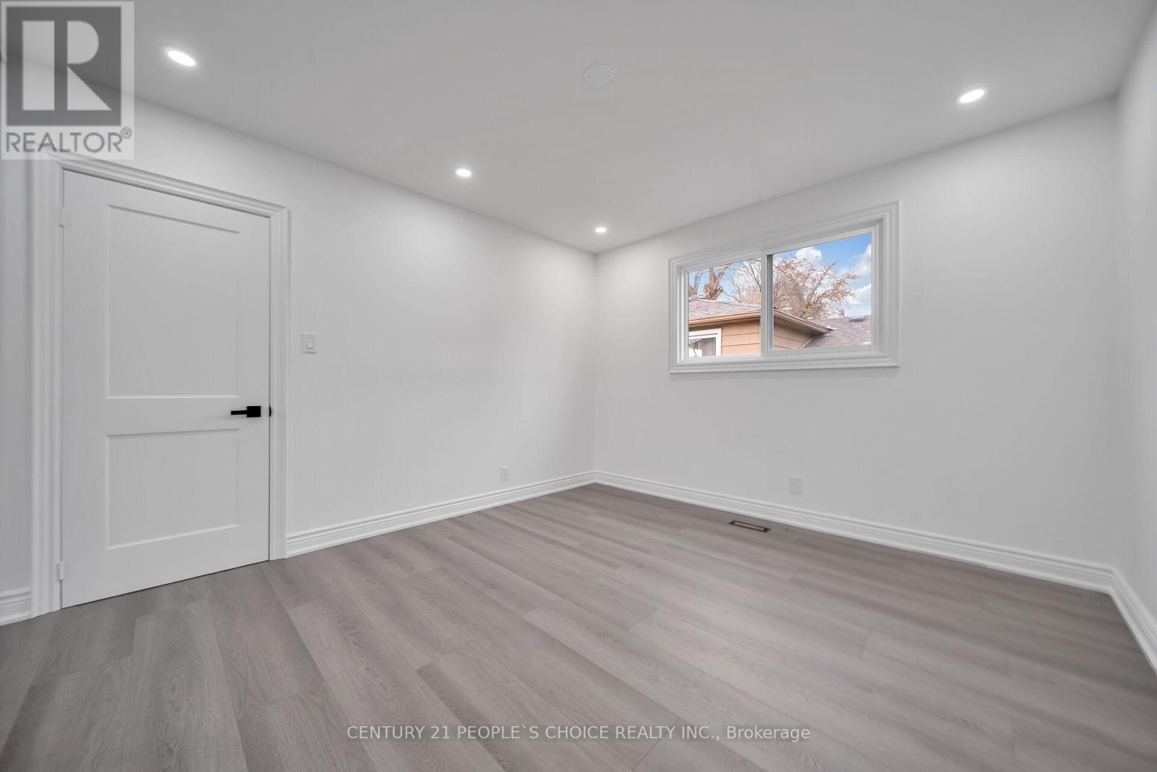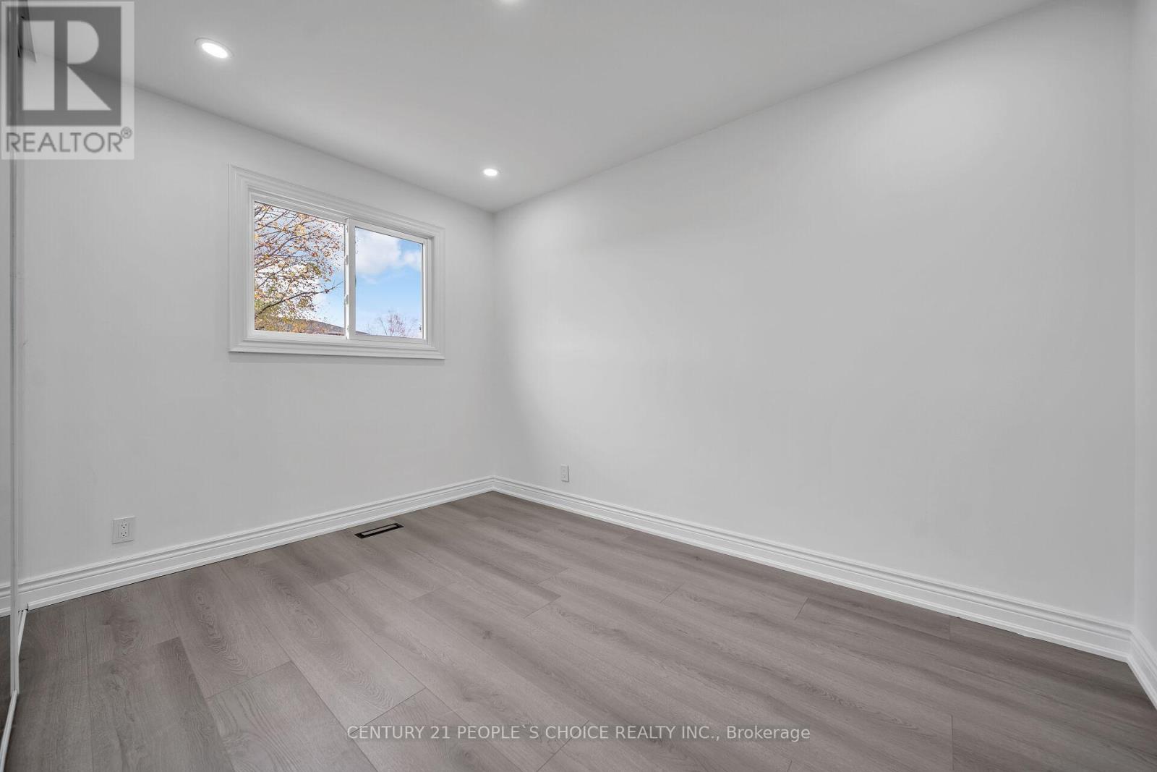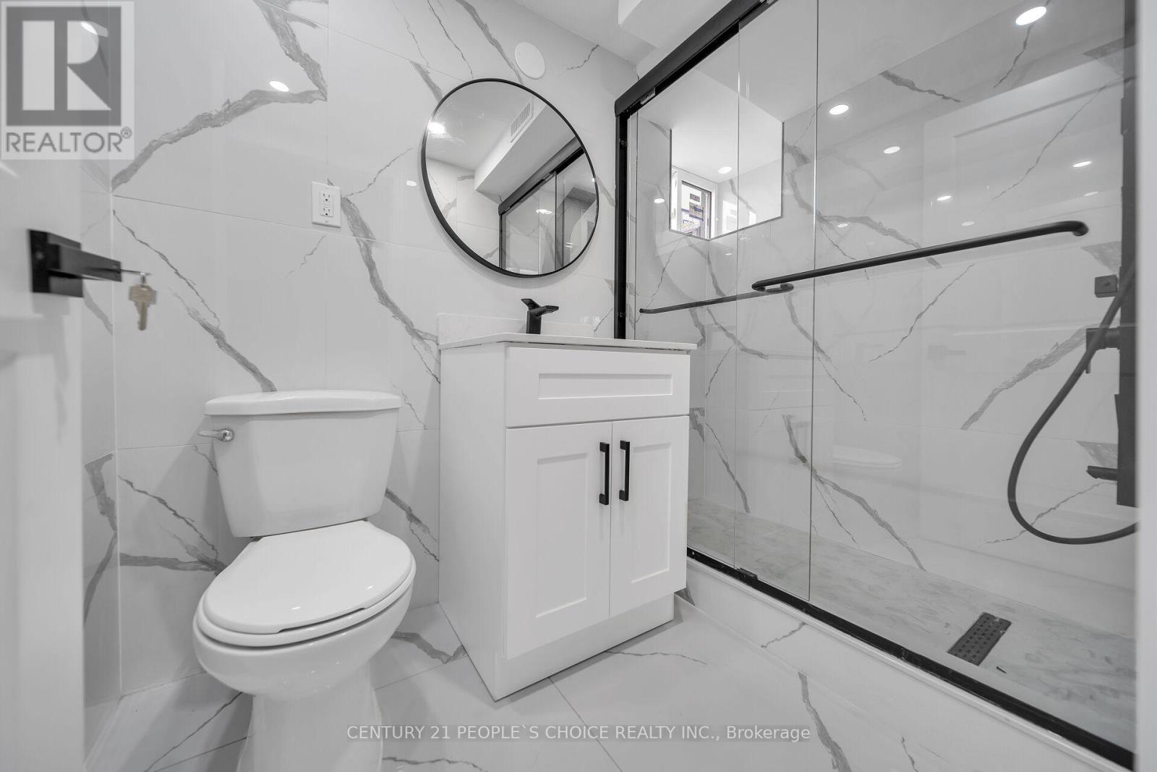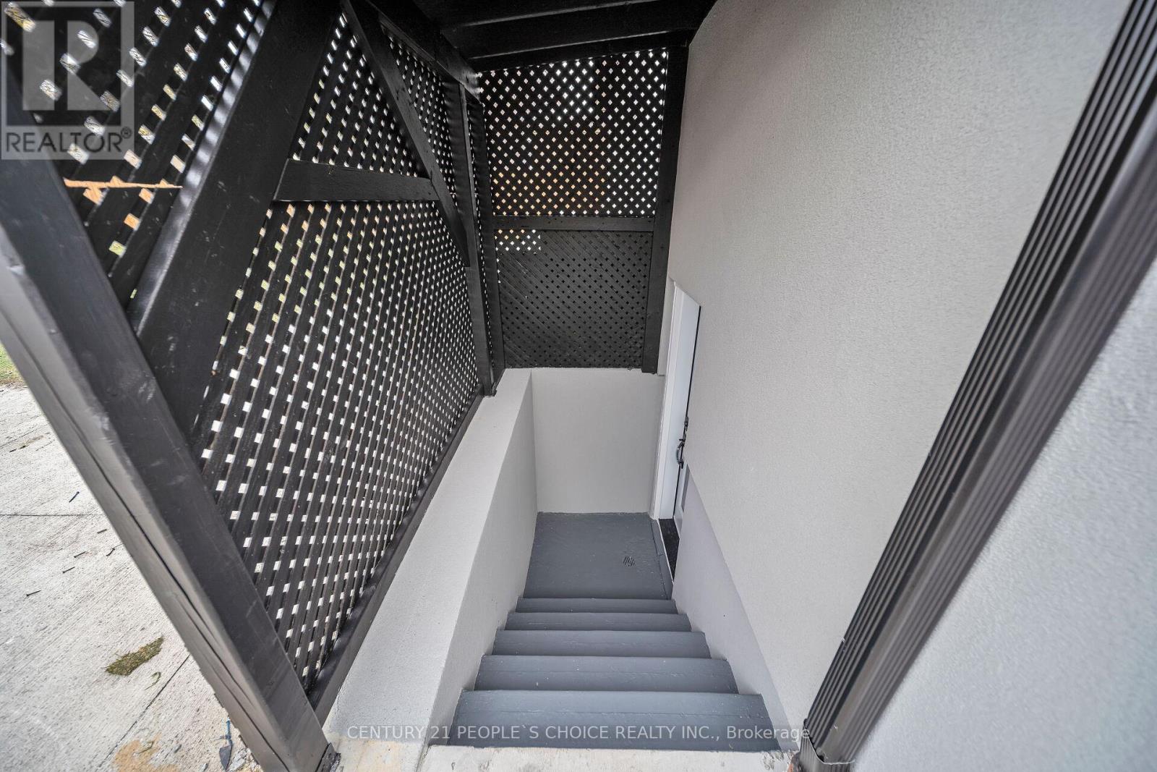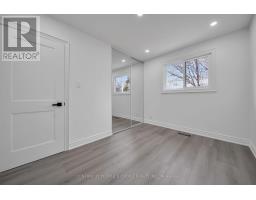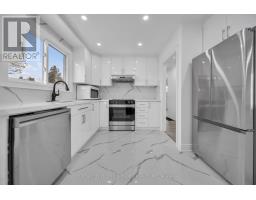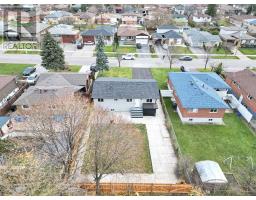3643 Woodruff Crescent Mississauga, Ontario L4T 1T8
$1,224,000
Location, Location, Location! This fully renovated 3+2 bedroom detached home is situated on a generous 50x120 ft lot, offering modern living at its finest. The home has been meticulously updated with attention to detail, including a stylish kitchen with top-of-the-line appliances and luxurious washrooms featuring granite countertops. The bright and airy atmosphere is complemented by new windows, porcelain floors, pot lights, and a textured wall in the living room for added character. The property boasts a newly installed garage door, beautifully crafted garage, and a stunning new stucco finish that enhances both curb appeal and durability. The expansive 2-bedroom basement suite, with its own separate entrance and laundry, offers excellent rental income potential. A large backyard perfect for BBQs and outdoor gatherings makes this home ideal for first-time homebuyers or those seeking comfort, convenience, and investment value. Located in a prime area, this property offers everything you need and more! Don't miss out on this fantastic opportunity! (id:50886)
Property Details
| MLS® Number | W11821508 |
| Property Type | Single Family |
| Community Name | Malton |
| ParkingSpaceTotal | 7 |
Building
| BathroomTotal | 2 |
| BedroomsAboveGround | 3 |
| BedroomsBelowGround | 2 |
| BedroomsTotal | 5 |
| Appliances | Dishwasher, Dryer, Microwave, Refrigerator, Stove, Washer |
| ArchitecturalStyle | Raised Bungalow |
| BasementDevelopment | Finished |
| BasementType | N/a (finished) |
| ConstructionStyleAttachment | Detached |
| CoolingType | Central Air Conditioning |
| ExteriorFinish | Stucco |
| FlooringType | Porcelain Tile, Laminate, Ceramic |
| FoundationType | Unknown |
| HeatingFuel | Natural Gas |
| HeatingType | Forced Air |
| StoriesTotal | 1 |
| Type | House |
| UtilityWater | Municipal Water |
Parking
| Attached Garage |
Land
| Acreage | No |
| Sewer | Sanitary Sewer |
| SizeDepth | 120 Ft |
| SizeFrontage | 50 Ft |
| SizeIrregular | 50 X 120 Ft |
| SizeTotalText | 50 X 120 Ft |
Rooms
| Level | Type | Length | Width | Dimensions |
|---|---|---|---|---|
| Lower Level | Bedroom | 5.13 m | 3.32 m | 5.13 m x 3.32 m |
| Lower Level | Bedroom | 3.51 m | 3.24 m | 3.51 m x 3.24 m |
| Lower Level | Kitchen | 5.42 m | 3.3 m | 5.42 m x 3.3 m |
| Main Level | Kitchen | 4.09 m | 2.46 m | 4.09 m x 2.46 m |
| Main Level | Living Room | 4.63 m | 3.41 m | 4.63 m x 3.41 m |
| Main Level | Primary Bedroom | 3.71 m | 3.43 m | 3.71 m x 3.43 m |
| Main Level | Bedroom | 3.54 m | 2.71 m | 3.54 m x 2.71 m |
| Main Level | Bedroom | 3.41 m | 2.51 m | 3.41 m x 2.51 m |
https://www.realtor.ca/real-estate/27698602/3643-woodruff-crescent-mississauga-malton-malton
Interested?
Contact us for more information
Harleen Kaur Bindra
Salesperson
1780 Albion Road Unit 2 & 3
Toronto, Ontario M9V 1C1













