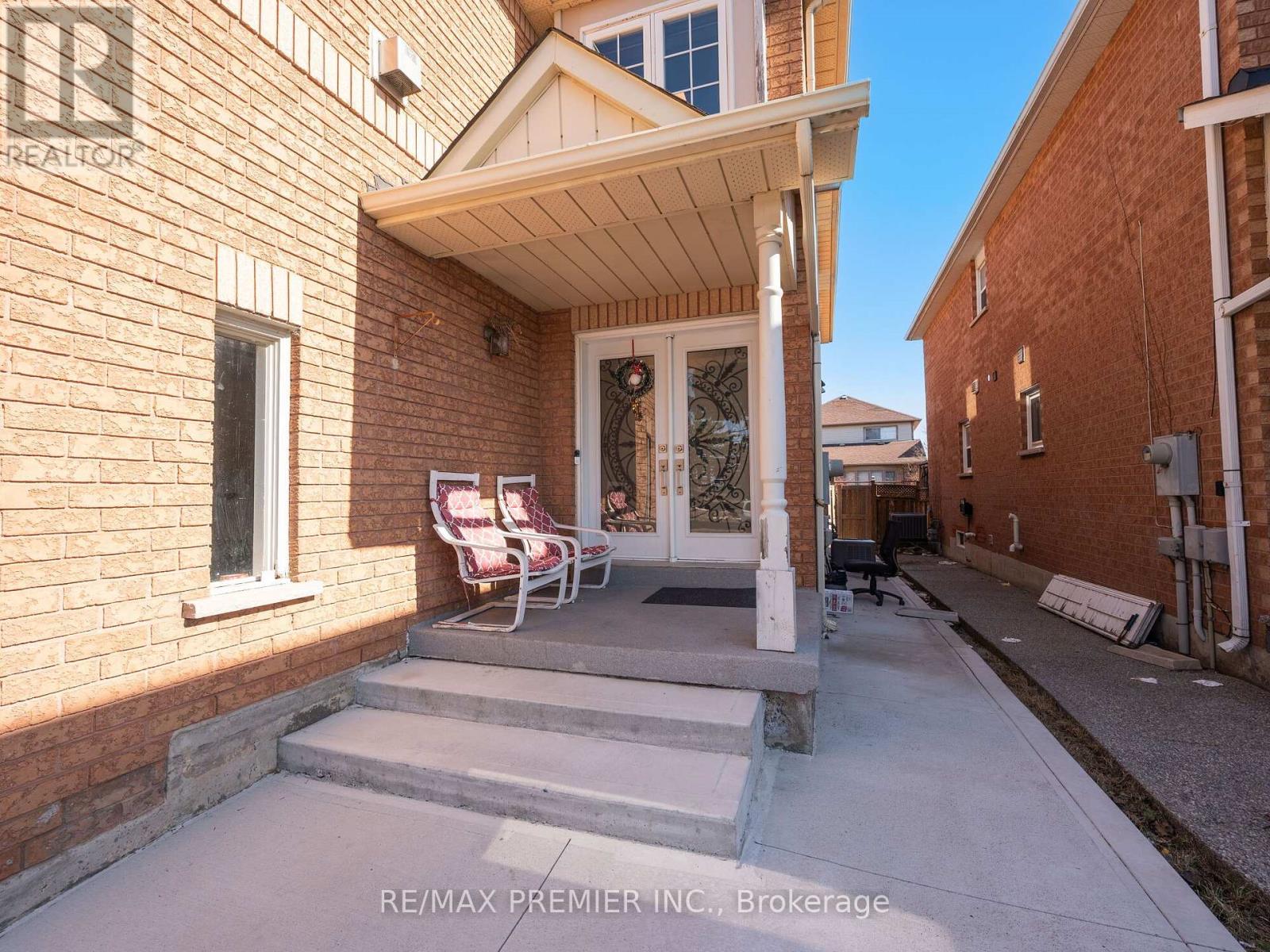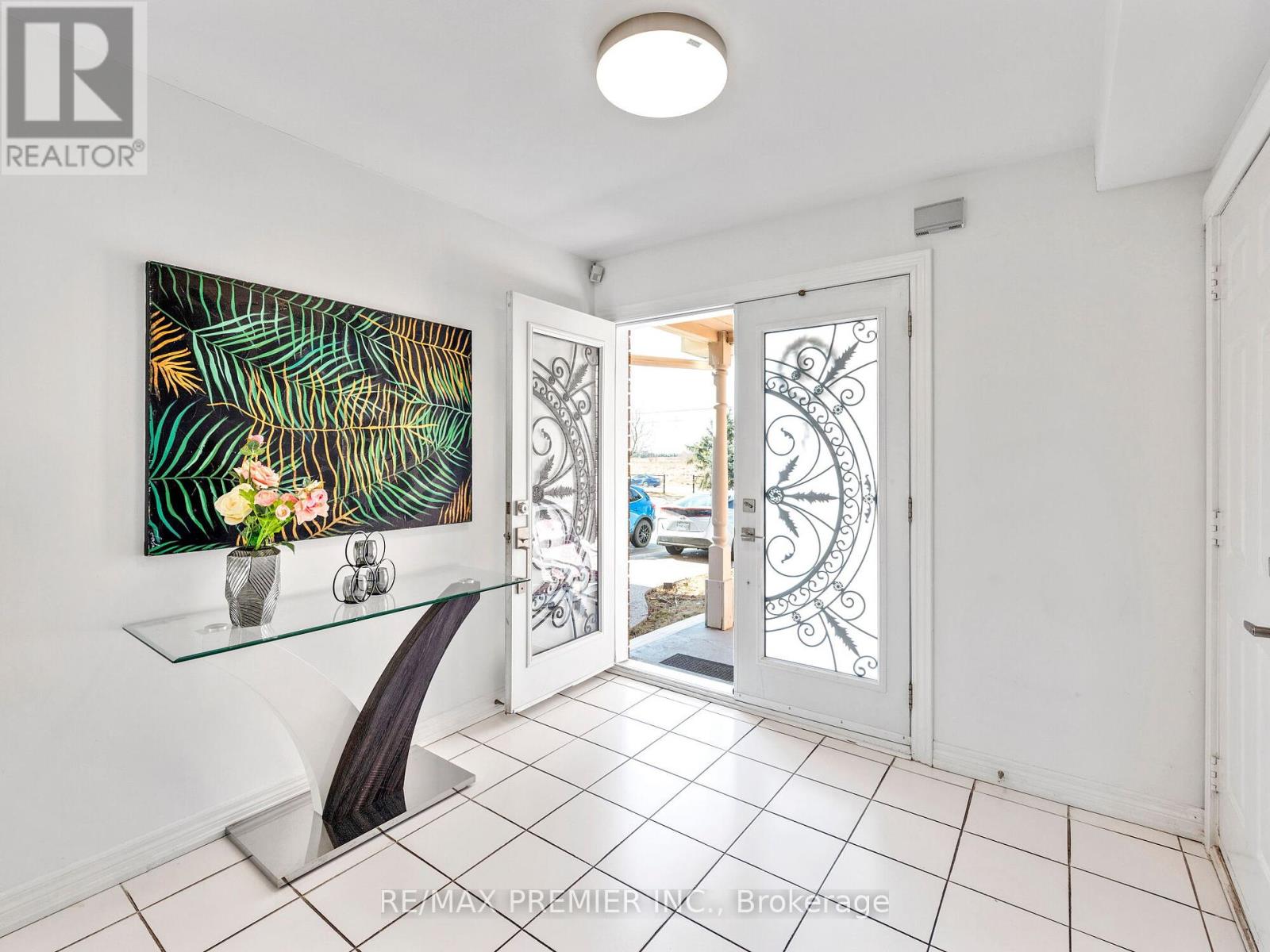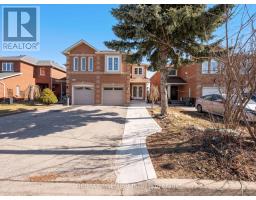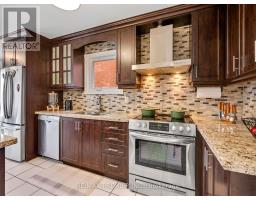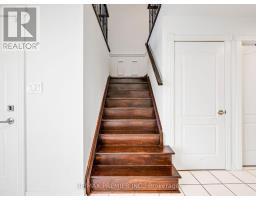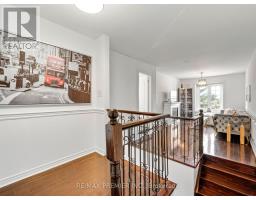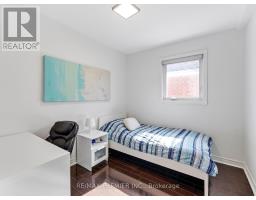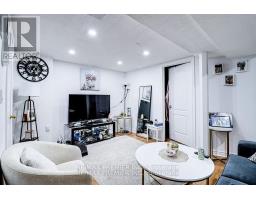3645 Indigo Crescent Mississauga, Ontario L5N 7J1
$1,049,900
Very Bright & Spacious Semi-Detached Feels Like a Detached Home!This very bright and spacious semi-detached features 4 bedrooms plus a large separate family room on the second floor with a cozy gas fireplace offering the space and feel of a detached home, perfect for a large family.Enjoy a modern kitchen with stainless steel built-in appliances, granite countertops, a central island, and elegant dark hardwood flooring on the main floor. The dark hardwood stairs with metal pickets add a stylish touch.The finished basement includes 2 bedrooms, a living room, kitchen, washroom, and a separate entrance from the garage, Previously rented for $1600/month great potential income!Located close to schools, GO Station, major highways, shopping, restaurants, and clinics. Easy parking for 3 cars in the driveway.A perfect home for big families seeking space, comfort, and convenience! (id:50886)
Property Details
| MLS® Number | W12040964 |
| Property Type | Single Family |
| Community Name | Lisgar |
| Equipment Type | Water Heater - Gas, Water Heater |
| Parking Space Total | 4 |
| Rental Equipment Type | Water Heater - Gas, Water Heater |
Building
| Bathroom Total | 4 |
| Bedrooms Above Ground | 4 |
| Bedrooms Below Ground | 2 |
| Bedrooms Total | 6 |
| Appliances | Dishwasher, Dryer, Two Stoves, Two Washers, Two Refrigerators |
| Basement Development | Finished |
| Basement Features | Separate Entrance |
| Basement Type | N/a (finished) |
| Construction Style Attachment | Semi-detached |
| Cooling Type | Central Air Conditioning |
| Exterior Finish | Brick |
| Fireplace Present | Yes |
| Flooring Type | Hardwood, Ceramic, Laminate |
| Foundation Type | Brick |
| Half Bath Total | 1 |
| Heating Fuel | Natural Gas |
| Heating Type | Forced Air |
| Stories Total | 2 |
| Type | House |
| Utility Water | Municipal Water |
Parking
| Garage |
Land
| Acreage | No |
| Sewer | Sanitary Sewer |
| Size Depth | 98 Ft ,5 In |
| Size Frontage | 23 Ft ,11 In |
| Size Irregular | 23.95 X 98.42 Ft |
| Size Total Text | 23.95 X 98.42 Ft |
Rooms
| Level | Type | Length | Width | Dimensions |
|---|---|---|---|---|
| Second Level | Family Room | 3.1 m | 5.75 m | 3.1 m x 5.75 m |
| Second Level | Primary Bedroom | 3.04 m | 3.8 m | 3.04 m x 3.8 m |
| Second Level | Bedroom 2 | 2.52 m | 2.74 m | 2.52 m x 2.74 m |
| Second Level | Bedroom 3 | 2.7 m | 3.12 m | 2.7 m x 3.12 m |
| Third Level | Bedroom 4 | 2.9 m | 2.9 m | 2.9 m x 2.9 m |
| Ground Level | Living Room | 3.1 m | 5.9 m | 3.1 m x 5.9 m |
| Ground Level | Dining Room | 3.1 m | 5.9 m | 3.1 m x 5.9 m |
| Ground Level | Kitchen | 2.3 m | 4 m | 2.3 m x 4 m |
| Ground Level | Eating Area | 2.3 m | 2.3 m | 2.3 m x 2.3 m |
Utilities
| Sewer | Installed |
https://www.realtor.ca/real-estate/28072504/3645-indigo-crescent-mississauga-lisgar-lisgar
Contact Us
Contact us for more information
Basil Fatouhi
Salesperson
(416) 889-2666
www.basilhadad.com/
www.facebook.com/basilhadadremax/
twitter.com/basilhadadcom
www.linkedin.com/in/basil-hadad-18626b107
9100 Jane St Bldg L #77
Vaughan, Ontario L4K 0A4
(416) 987-8000
(416) 987-8001



