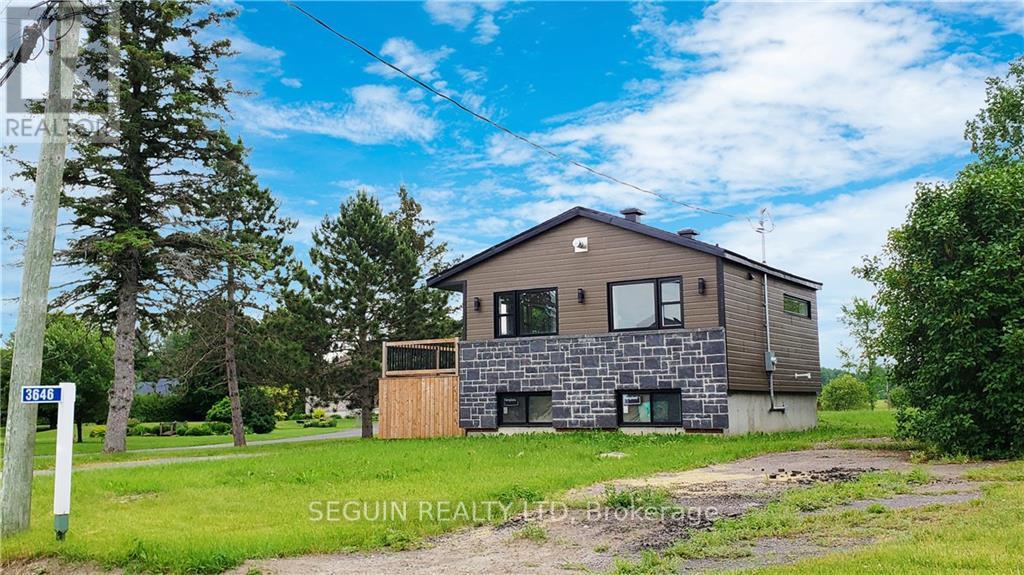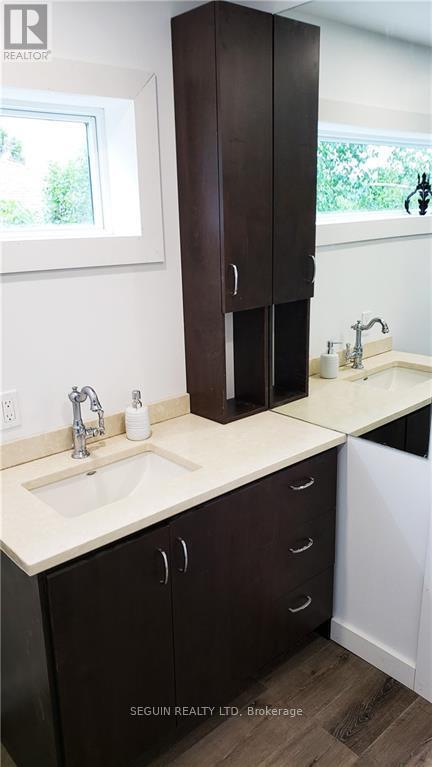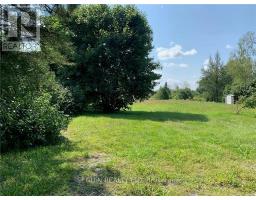3646 Front Road E East Hawkesbury, Ontario K6A 2T4
$310,000
PRIX POUR VENTE RAPIDE! PASSEZ LES FÊTES DANS CETTE ADORABLE NOUVELLE CONSTRUCTION située dans un emplacement privilégié à l'Est de Hawkesbury nichée sur un grand terrain de 1 acre avec des arbres matures & une super belle vue sur la rivière des Outaouais. Vous avez un droit acquis pour construire une 2e maison à votre goût sur le terrain qui est déjà doté d’un système septique neuf conçu pour les 2 maisons. Votre HÂVRE DE PAIX EST PRÊT POUR OCCUPATION IMMÉDIATE! L’intérieur est soigneusement conçu avec un concept à air ouvert reliant harmonieusement les espaces salon, salle à manger et cuisine incluant un escalier à limon centrale en érable donnant un style moderne. Le foyer au gaz propane, la thermopompe murale, le chauffe-eau instantané vous offrent un confort de vie incomparable! Tout est neuf tant intérieur que extérieur. Planifiez une visite et vous serez charmé par un mélange harmonieux de confort, de fonctionnalité et d’une vue imprenable sur la rivière des Outaouais., Flooring: Laminate (id:50886)
Property Details
| MLS® Number | X9523918 |
| Property Type | Single Family |
| Neigbourhood | East Hawkesbury |
| Community Name | 614 - Champlain Twp |
| ParkingSpaceTotal | 4 |
| Structure | Deck |
| ViewType | River View |
Building
| BathroomTotal | 1 |
| BedroomsBelowGround | 1 |
| BedroomsTotal | 1 |
| Amenities | Fireplace(s) |
| ArchitecturalStyle | Bungalow |
| BasementDevelopment | Finished |
| BasementType | Full (finished) |
| ConstructionStyleAttachment | Detached |
| CoolingType | Wall Unit |
| ExteriorFinish | Stone |
| FireplacePresent | Yes |
| FireplaceTotal | 1 |
| FoundationType | Concrete |
| HeatingFuel | Electric |
| HeatingType | Heat Pump |
| StoriesTotal | 1 |
| Type | House |
Land
| Acreage | No |
| Sewer | Septic System |
| SizeDepth | 486 Ft ,7 In |
| SizeFrontage | 87 Ft ,1 In |
| SizeIrregular | 87.11 X 486.6 Ft ; 0 |
| SizeTotalText | 87.11 X 486.6 Ft ; 0 |
| ZoningDescription | Residential |
Rooms
| Level | Type | Length | Width | Dimensions |
|---|---|---|---|---|
| Basement | Bedroom | 3.58 m | 2.79 m | 3.58 m x 2.79 m |
| Basement | Recreational, Games Room | 2.79 m | 6.42 m | 2.79 m x 6.42 m |
| Basement | Other | 2.79 m | 1.87 m | 2.79 m x 1.87 m |
| Main Level | Kitchen | 3.65 m | 5.18 m | 3.65 m x 5.18 m |
| Main Level | Living Room | 3.2 m | 4.08 m | 3.2 m x 4.08 m |
| Main Level | Bathroom | 3.04 m | 1.9 m | 3.04 m x 1.9 m |
https://www.realtor.ca/real-estate/27575768/3646-front-road-e-east-hawkesbury-614-champlain-twp
Interested?
Contact us for more information
Carole Seguin
Broker of Record
116 Main Street East
Hawkesbury, Ontario K6A 1A3
Francis Roy
Salesperson
116 Main Street East
Hawkesbury, Ontario K6A 1A3













































