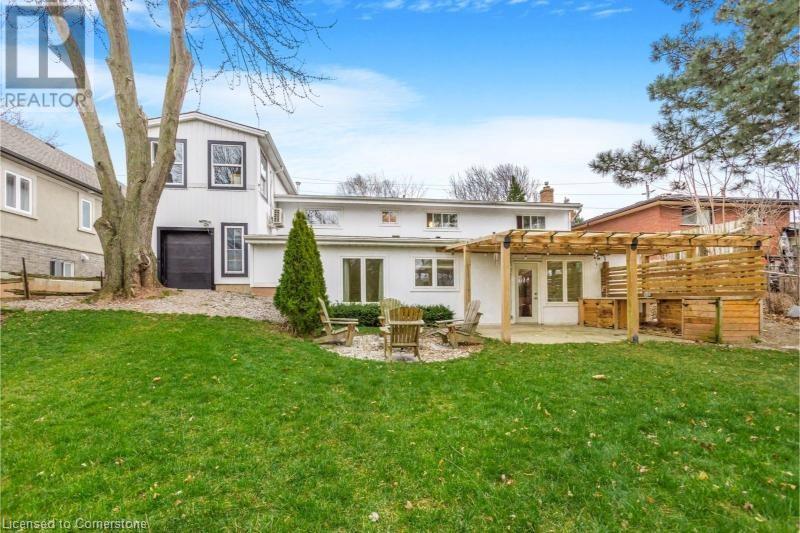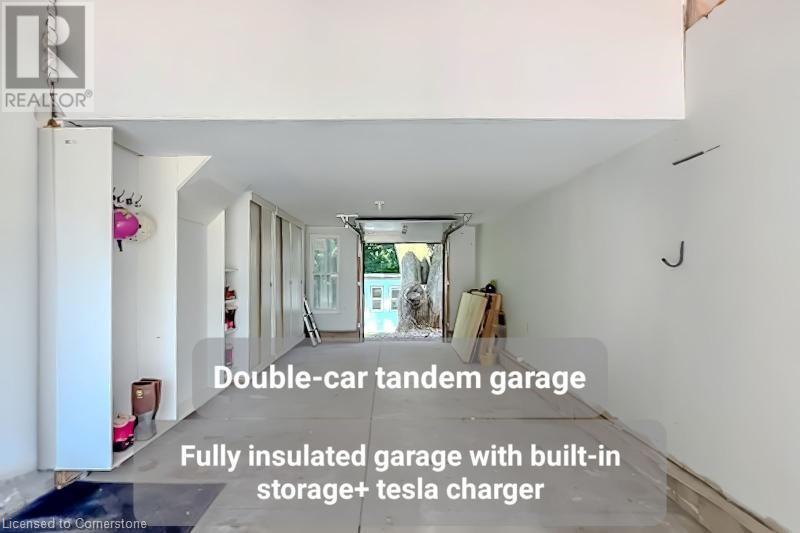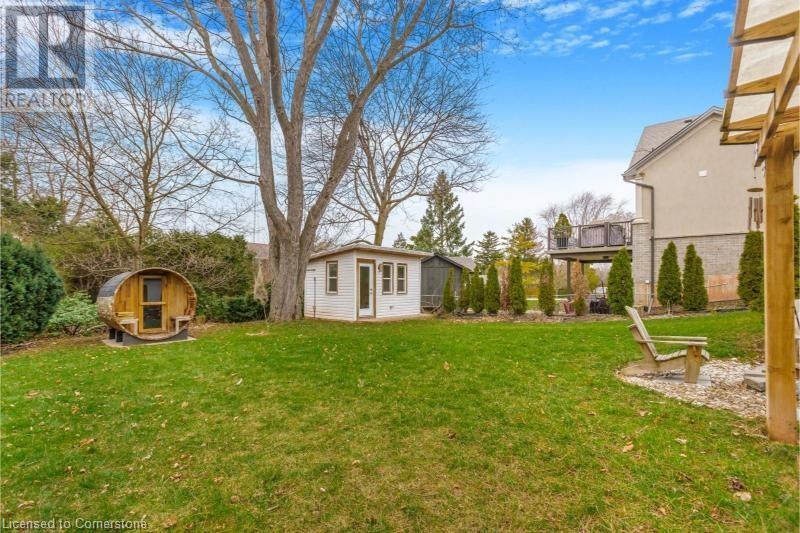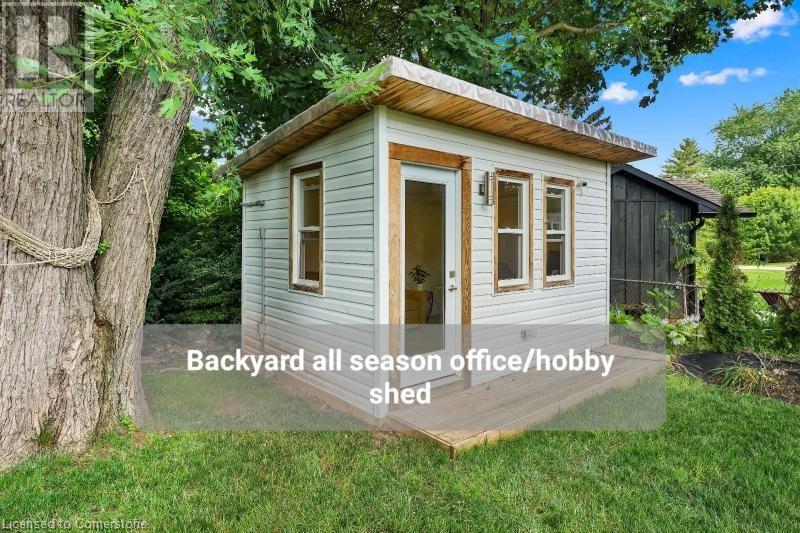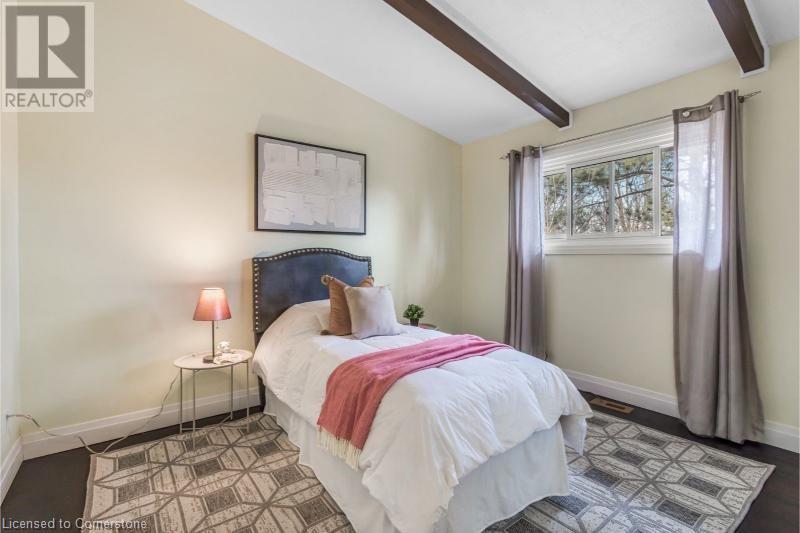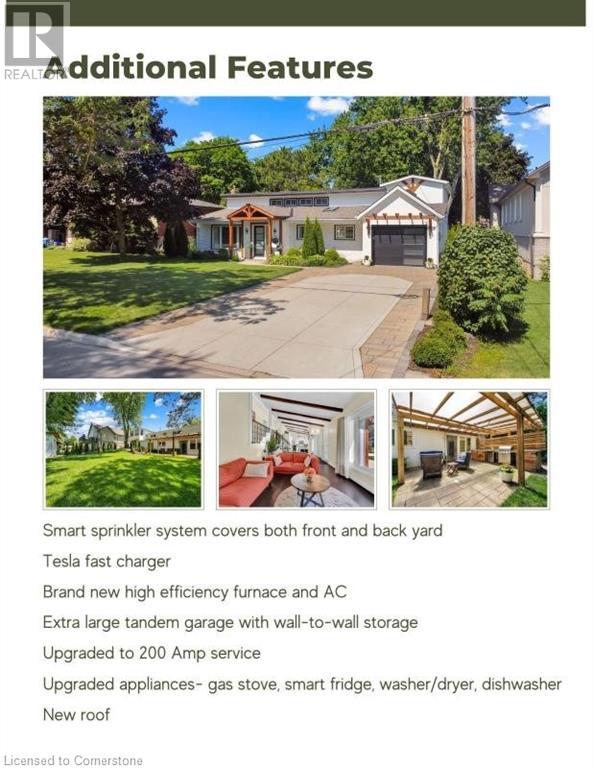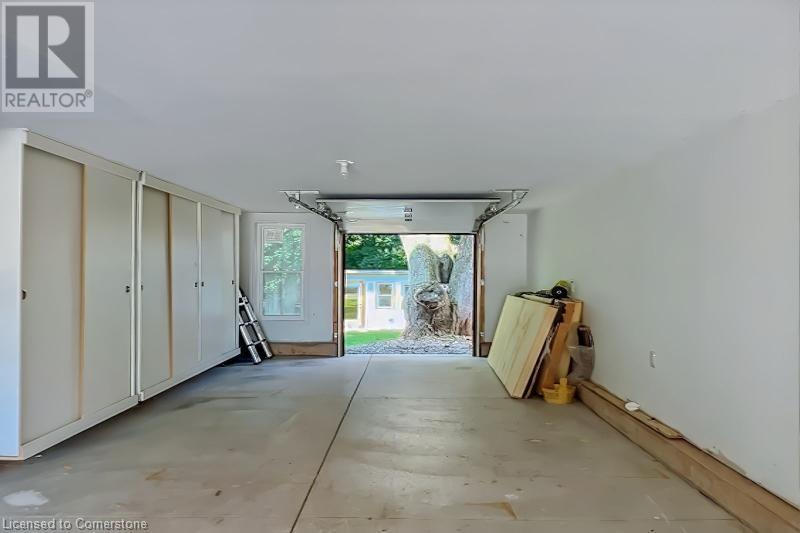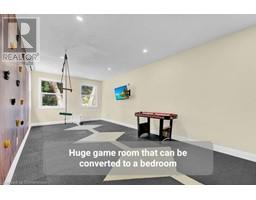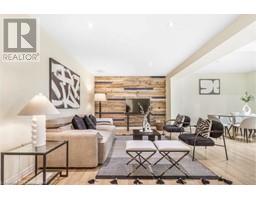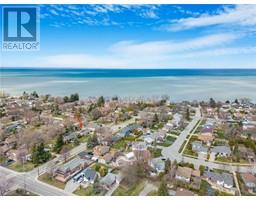365 Book Road Grimsby, Ontario L3M 2M7
$999,990
GRIMSBY BEACH. Fully Renovated 4 Bedroom Home with Exceptional Outdoor Living by the Water. Architecturally unique and full of charm, this beautifully updated 4 bedroom, 3-bathroom backsplit is located in one of Grimsby's most sought-after waterfront communities. Offering over 2,000 sq ft of finished living space, a walk-out basement, fully insulated outdoor office, sauna, and a tandem two-car garage—this home is sure to impress. The bright kitchen features vaulted ceilings, a gas range, and a smart fridge. Enjoy two spacious living areas and a versatile upper-level room that can serve as a large fourth bedroom with an ensuite or a walk-in closet. Step into your backyard retreat complete with an outdoor kitchen, firepit, sauna, and lounge area—perfect for entertaining or relaxing in style. A separate backyard office with heated floors makes working from home comfortable and convenient year-round. Additional highlights include a fully insulated tandem double-car garage with a Tesla fast charger and custom storage, a brand-new roof, new AC and furnace, and professionally landscaped front and backyards with a smart sprinkler system. Enjoy peace and privacy while being just minutes from Lake Ontario, top-rated schools, scenic trails, the QEW, and the vibrant charm of downtown Grimsby. (id:50886)
Property Details
| MLS® Number | 40710060 |
| Property Type | Single Family |
| Amenities Near By | Beach, Golf Nearby, Hospital, Marina, Park, Place Of Worship, Playground, Schools, Shopping |
| Community Features | Quiet Area, Community Centre |
| Features | Conservation/green Belt, Skylight, Gazebo, Automatic Garage Door Opener |
| Parking Space Total | 8 |
| Structure | Workshop, Shed, Porch |
Building
| Bathroom Total | 3 |
| Bedrooms Above Ground | 4 |
| Bedrooms Total | 4 |
| Appliances | Dishwasher, Dryer, Refrigerator, Sauna, Washer, Range - Gas, Gas Stove(s), Hood Fan, Garage Door Opener |
| Basement Type | None |
| Construction Material | Wood Frame |
| Construction Style Attachment | Detached |
| Cooling Type | Central Air Conditioning |
| Exterior Finish | Brick Veneer, Vinyl Siding, Wood |
| Fire Protection | Smoke Detectors |
| Fireplace Fuel | Electric |
| Fireplace Present | Yes |
| Fireplace Total | 2 |
| Fireplace Type | Other - See Remarks |
| Foundation Type | Block |
| Half Bath Total | 1 |
| Heating Fuel | Natural Gas |
| Size Interior | 2,182 Ft2 |
| Type | House |
| Utility Water | Municipal Water |
Parking
| Attached Garage |
Land
| Access Type | Water Access, Road Access, Highway Access, Highway Nearby |
| Acreage | No |
| Fence Type | Partially Fenced |
| Land Amenities | Beach, Golf Nearby, Hospital, Marina, Park, Place Of Worship, Playground, Schools, Shopping |
| Landscape Features | Lawn Sprinkler, Landscaped |
| Sewer | Municipal Sewage System |
| Size Depth | 156 Ft |
| Size Frontage | 65 Ft |
| Size Total Text | Under 1/2 Acre |
| Zoning Description | R2 |
Rooms
| Level | Type | Length | Width | Dimensions |
|---|---|---|---|---|
| Second Level | 4pc Bathroom | Measurements not available | ||
| Second Level | Bedroom | 10'5'' x 7'9'' | ||
| Second Level | Bedroom | 12'1'' x 9'8'' | ||
| Second Level | Bedroom | 12'1'' x 9'8'' | ||
| Third Level | Games Room | 22'9'' x 11'0'' | ||
| Main Level | 4pc Bathroom | Measurements not available | ||
| Main Level | 2pc Bathroom | Measurements not available | ||
| Main Level | Laundry Room | 16'0'' x 7'3'' | ||
| Main Level | Office | 12'3'' x 8'7'' | ||
| Main Level | Primary Bedroom | 14'1'' x 11'8'' | ||
| Main Level | Family Room | 24'8'' x 22'6'' | ||
| Main Level | Dining Room | 15'1'' x 13'7'' | ||
| Main Level | Eat In Kitchen | 17'2'' x 10'2'' | ||
| Main Level | Living Room | 16'0'' x 11'5'' |
https://www.realtor.ca/real-estate/28142057/365-book-road-grimsby
Contact Us
Contact us for more information
Jake Nicolle
Salesperson
www.youtube.com/embed/s6w1kv5jEbA
www.youtube.com/embed/iFG5_Ol5_ug
www.jakenicolle.com/
cdn.agentbook.com/accounts/6KNFzQavaO/assets/contacts/files/10057027/20250421T130945470Z929117.jpg?timestamp=1745240985596
4711 Yonge Street Unit C 10th Floor
Toronto, Ontario M2N 6K8
(866) 530-7737


