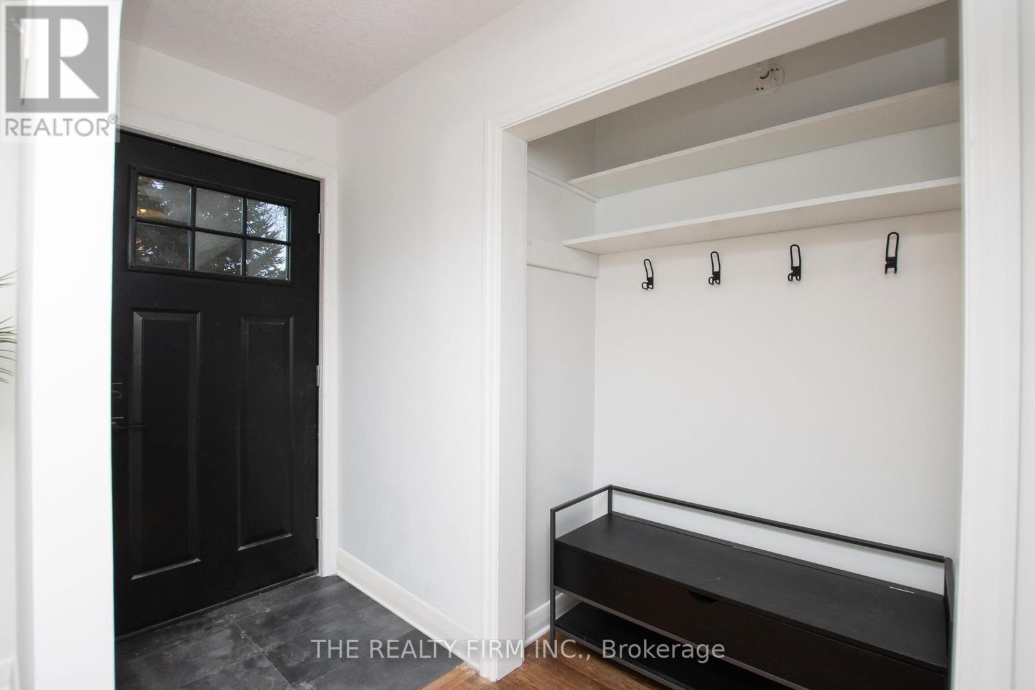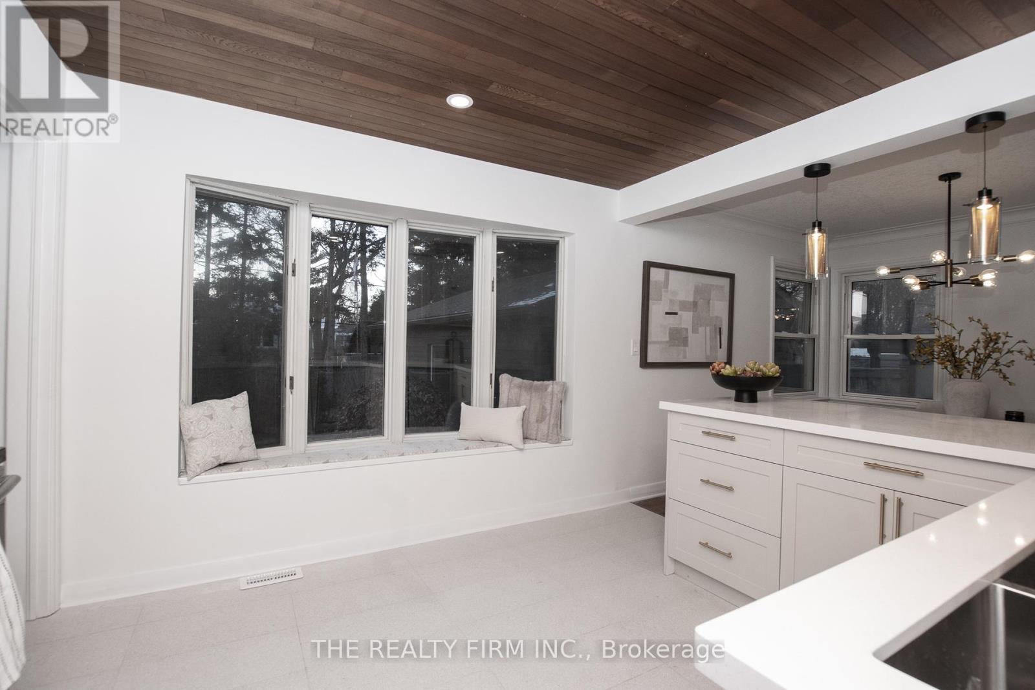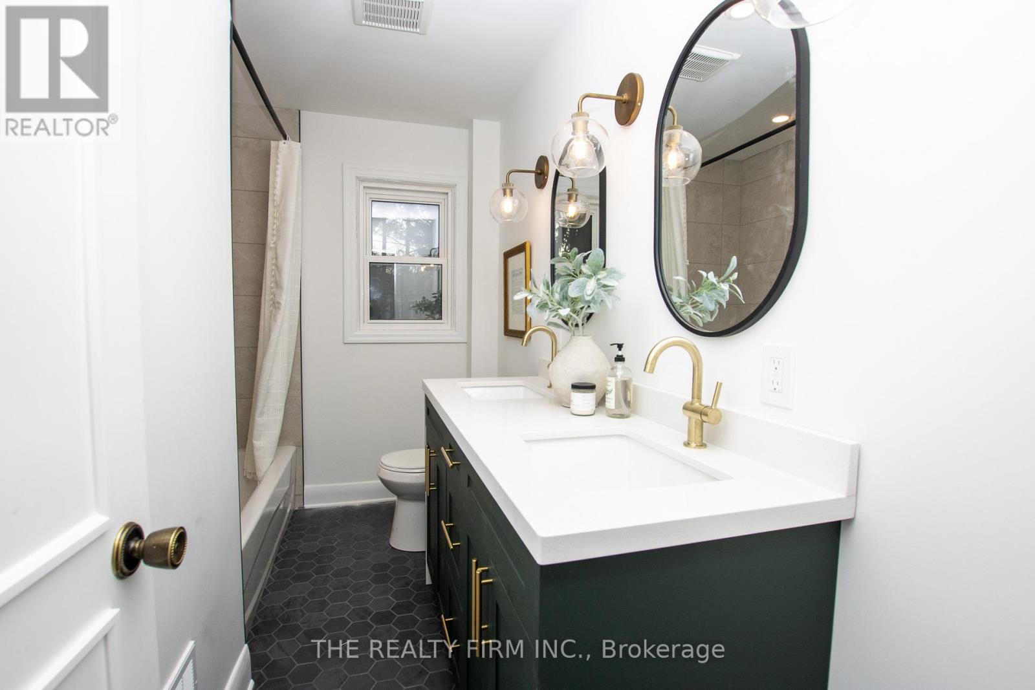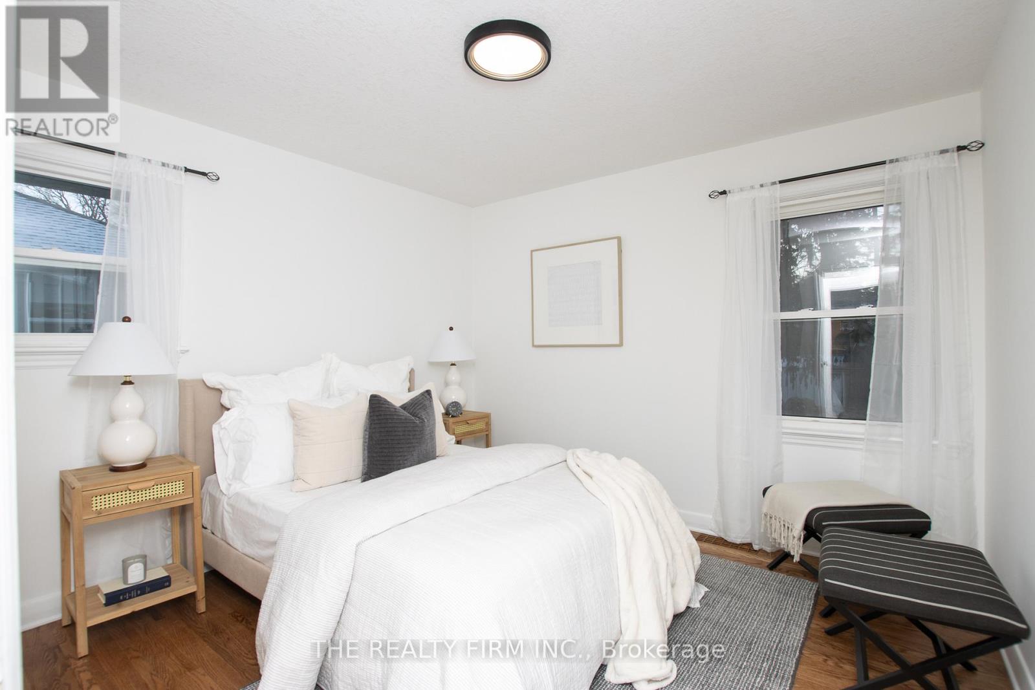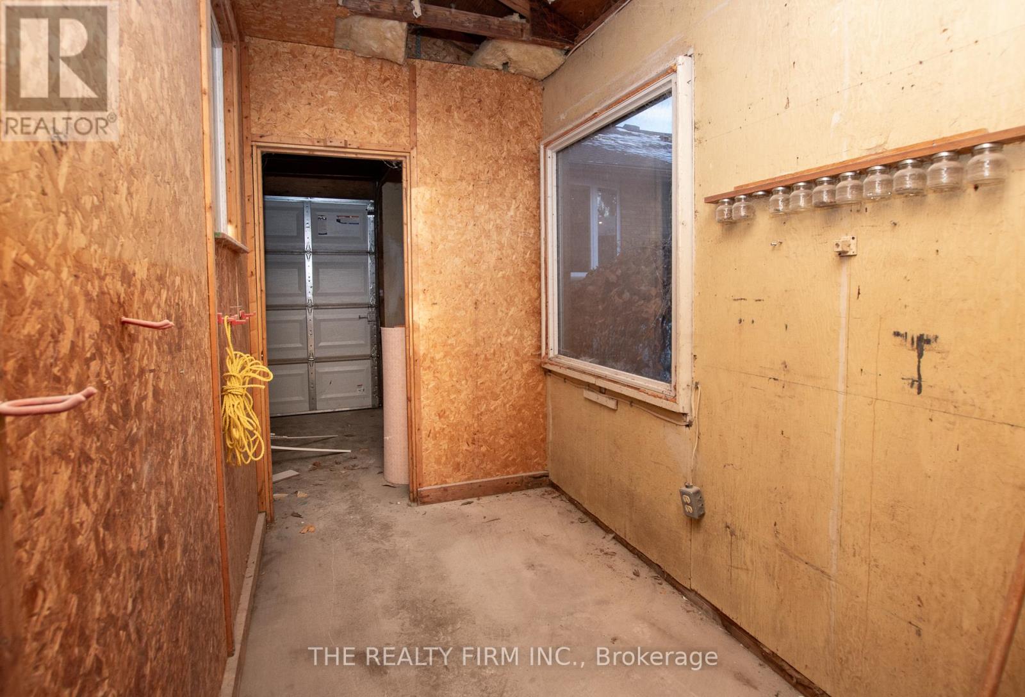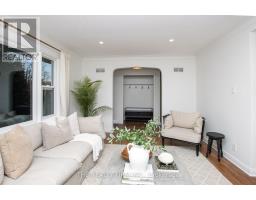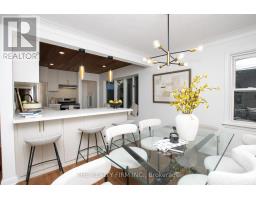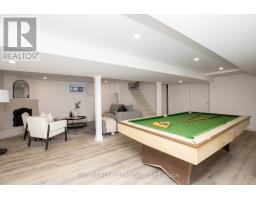365 Colville Boulevard London, Ontario N6K 2J4
$699,000
Welcome to beautiful Byron! This stunning, completely renovated bungalow is located in the heart of this sought-after community. This charming 3+1 bedroom, 2 full bathroom home has been thoughtfully updated throughout, blending modern finishes with timeless style. The extensive renovations include a brand-new kitchen, a fully renovated bathroom, a redesigned basement offering additional living space, and new front windows that bring in an abundance of natural light. The original main floor flooring has been refinished to perfection, while the home also boasts upgrades to HVAC, plumbing, and so much more. Situated in the highly desirable Byron Southwood Public School, St. George Catholic School, Kensal Park French Immersion, and Saunders Secondary School catchment areas, you'll love the convenience of having a park just across the street, perfect for outdoor activities. Additionally, all of Byron's amenities are within a five-minute drive, including grocery stores, community centres, and the beautiful Springbank Park. This move-in-ready home offers the perfect blend of comfort, style, and location. Don't miss your chance to make it yours! (id:50886)
Property Details
| MLS® Number | X11902843 |
| Property Type | Single Family |
| Community Name | South B |
| Parking Space Total | 5 |
Building
| Bathroom Total | 2 |
| Bedrooms Above Ground | 3 |
| Bedrooms Below Ground | 1 |
| Bedrooms Total | 4 |
| Appliances | Water Heater |
| Architectural Style | Bungalow |
| Basement Development | Finished |
| Basement Type | N/a (finished) |
| Construction Style Attachment | Detached |
| Cooling Type | Central Air Conditioning |
| Exterior Finish | Brick, Vinyl Siding |
| Fireplace Present | Yes |
| Fireplace Total | 2 |
| Foundation Type | Concrete |
| Heating Fuel | Natural Gas |
| Heating Type | Forced Air |
| Stories Total | 1 |
| Type | House |
| Utility Water | Municipal Water |
Parking
| Detached Garage |
Land
| Acreage | No |
| Sewer | Sanitary Sewer |
| Size Depth | 130 Ft ,4 In |
| Size Frontage | 60 Ft ,2 In |
| Size Irregular | 60.17 X 130.37 Ft |
| Size Total Text | 60.17 X 130.37 Ft |
Rooms
| Level | Type | Length | Width | Dimensions |
|---|---|---|---|---|
| Basement | Family Room | 6.06 m | 7.94 m | 6.06 m x 7.94 m |
| Basement | Utility Room | 5.51 m | 3.63 m | 5.51 m x 3.63 m |
| Basement | Bedroom | 2.71 m | 2.86 m | 2.71 m x 2.86 m |
| Basement | Laundry Room | 3.53 m | 2.93 m | 3.53 m x 2.93 m |
| Main Level | Living Room | 4.6 m | 3.61 m | 4.6 m x 3.61 m |
| Main Level | Dining Room | 2.81 m | 3.16 m | 2.81 m x 3.16 m |
| Main Level | Kitchen | 3.59 m | 3.16 m | 3.59 m x 3.16 m |
| Main Level | Primary Bedroom | 3.58 m | 3.25 m | 3.58 m x 3.25 m |
| Main Level | Bedroom | 3.62 m | 3.15 m | 3.62 m x 3.15 m |
| Main Level | Bedroom | 3 m | 3.15 m | 3 m x 3.15 m |
https://www.realtor.ca/real-estate/27758174/365-colville-boulevard-london-south-b
Contact Us
Contact us for more information
Ryan Starr
Salesperson
(519) 601-1160



