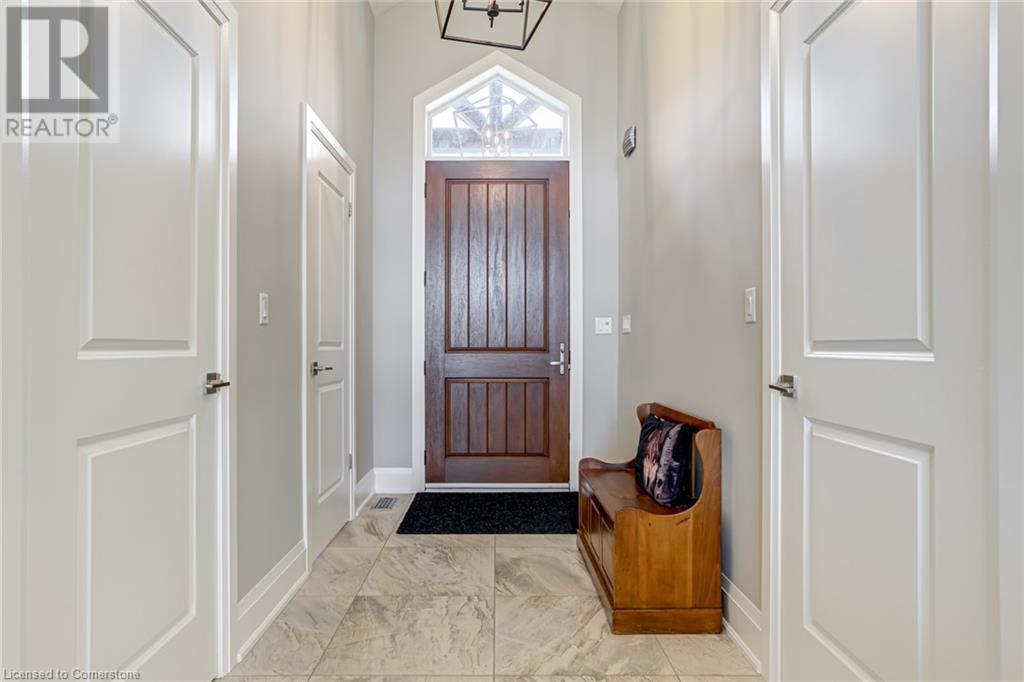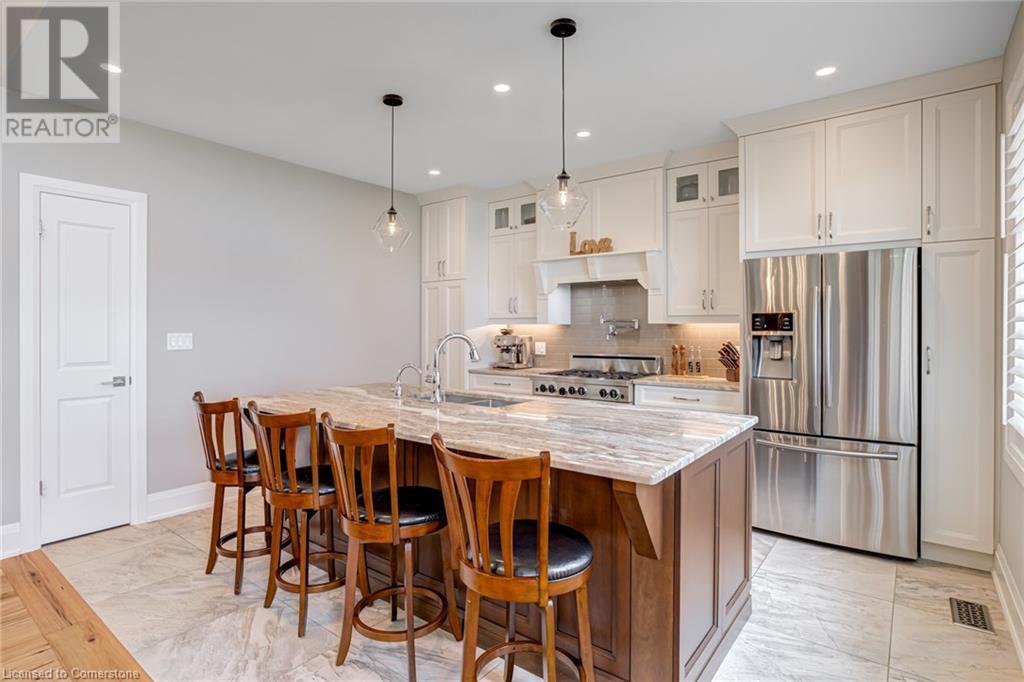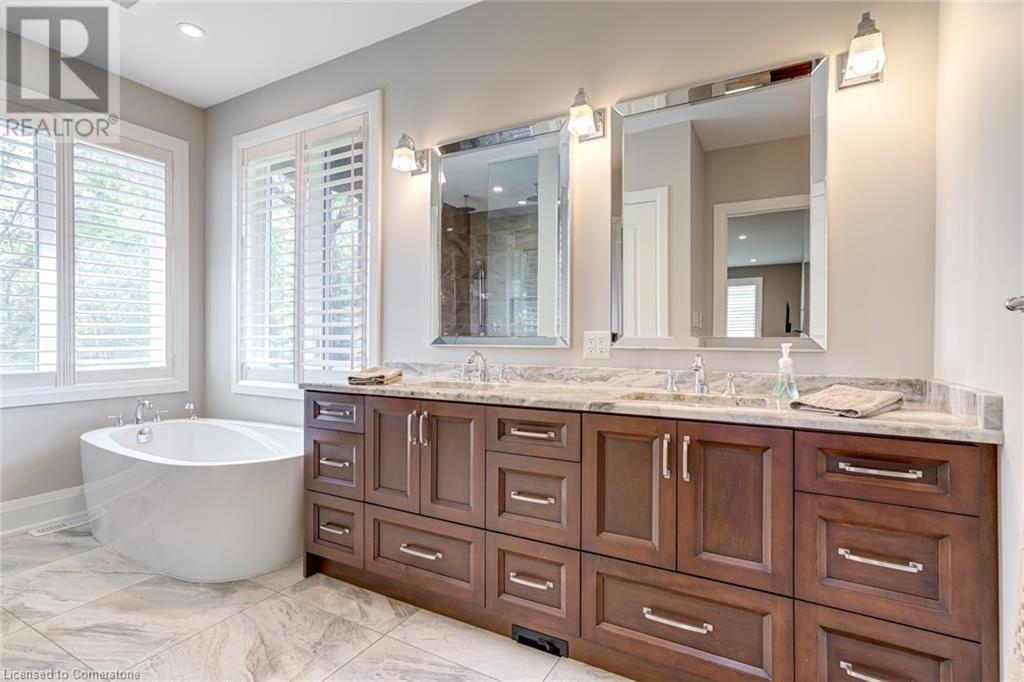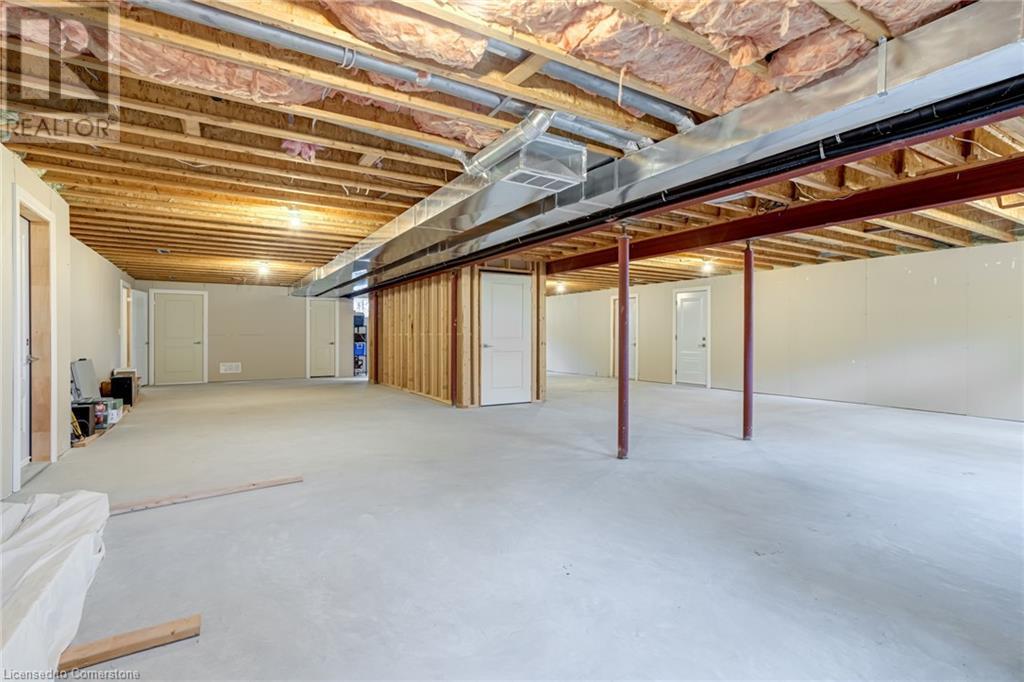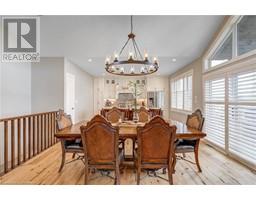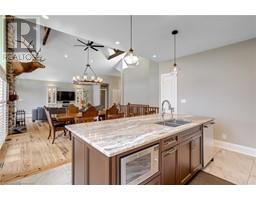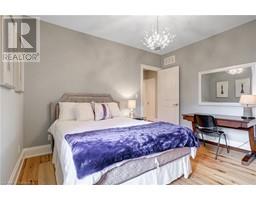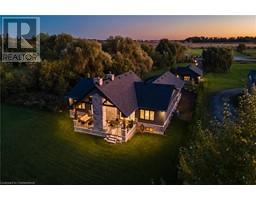365 Mud Street E Stoney Creek, Ontario L8J 3B5
$1,785,000
Spectacular luxury bungalow on 1-acre gated estate. Custom-built with superior construction and pristine attention to detail. Located on Stoney Creek Escarpment just a short drive to all shopping and entertainment amenities at Paramount Plaza. A stately paved driveway is secured by gates, intercom and automatic lighting with cameras surrounding the property - controlled remotely. The striking exterior features a two-storey portico with stone, cedar ceiling and timber beams. There is a 900 sqft exterior garage and workshop and an attached double garage. The stunning 2025 sqft open concept main level offers wide plank hardwood and a towering vaulted ceiling. Floor-to-ceiling windows surround a stone feature wall with a wood burning fireplace creating a stylish chalet vibe. A gourmet kitchen with solid dovetail cabinetry, hi-end stainless appliances, granite, 4-person island, and large dining area is a perfect entertaining space for family dinners. There are 3 spacious bedrooms including a primary with walk-in closet, lavish 6-piece ensuite with double vanity, soaker tub and double rain-head shower. Two additional baths include a full 4-piece and powder room. The massive 9 ft basement offers deep windows allowing plenty of natural light, insulated concrete floor for warmth and 2 huge cold rooms. Outside, a covered concrete porch with vaulted ceiling and matching stone feature wall with second wood fireplace overlooks a 175 ft yard with space for an oasis and breathtaking views. (id:50886)
Property Details
| MLS® Number | 40724671 |
| Property Type | Single Family |
| Amenities Near By | Golf Nearby, Hospital, Park, Place Of Worship, Playground, Schools |
| Communication Type | High Speed Internet |
| Community Features | Quiet Area |
| Equipment Type | Water Heater |
| Features | Southern Exposure, Paved Driveway, Country Residential, Automatic Garage Door Opener |
| Parking Space Total | 25 |
| Rental Equipment Type | Water Heater |
| Structure | Workshop, Porch |
Building
| Bathroom Total | 3 |
| Bedrooms Above Ground | 3 |
| Bedrooms Total | 3 |
| Appliances | Dishwasher, Dryer, Refrigerator, Stove, Washer, Gas Stove(s), Window Coverings |
| Architectural Style | Bungalow |
| Basement Development | Unfinished |
| Basement Type | Full (unfinished) |
| Constructed Date | 2017 |
| Construction Style Attachment | Detached |
| Cooling Type | Central Air Conditioning |
| Exterior Finish | Stone, Vinyl Siding |
| Fire Protection | Smoke Detectors |
| Fixture | Ceiling Fans |
| Foundation Type | Poured Concrete |
| Half Bath Total | 1 |
| Heating Type | Forced Air |
| Stories Total | 1 |
| Size Interior | 2,025 Ft2 |
| Type | House |
| Utility Water | Cistern |
Parking
| Attached Garage |
Land
| Access Type | Road Access, Highway Nearby |
| Acreage | Yes |
| Land Amenities | Golf Nearby, Hospital, Park, Place Of Worship, Playground, Schools |
| Sewer | Septic System |
| Size Depth | 485 Ft |
| Size Frontage | 75 Ft |
| Size Irregular | 1 |
| Size Total | 1 Ac|1/2 - 1.99 Acres |
| Size Total Text | 1 Ac|1/2 - 1.99 Acres |
| Zoning Description | S1 |
Rooms
| Level | Type | Length | Width | Dimensions |
|---|---|---|---|---|
| Main Level | Laundry Room | 8'0'' x 8'2'' | ||
| Main Level | 3pc Bathroom | Measurements not available | ||
| Main Level | Bedroom | 9'7'' x 12'1'' | ||
| Main Level | Bedroom | 12'9'' x 12'10'' | ||
| Main Level | Full Bathroom | Measurements not available | ||
| Main Level | Primary Bedroom | 12'7'' x 26'2'' | ||
| Main Level | Kitchen | 13'4'' x 14'5'' | ||
| Main Level | Dinette | 10'6'' x 14'4'' | ||
| Main Level | Living Room | 17'3'' x 16'9'' | ||
| Main Level | 2pc Bathroom | Measurements not available | ||
| Main Level | Foyer | 5'10'' x 11'4'' |
Utilities
| Electricity | Available |
| Natural Gas | Available |
https://www.realtor.ca/real-estate/28258602/365-mud-street-e-stoney-creek
Contact Us
Contact us for more information
Tina Girard
Salesperson
1122 Wilson Street W Suite 200
Ancaster, Ontario L9G 3K9
(905) 648-4451
Kevin Roger Girard
Salesperson
1122 Wilson Street W Suite 200
Ancaster, Ontario L9G 3K9
(905) 648-4451












