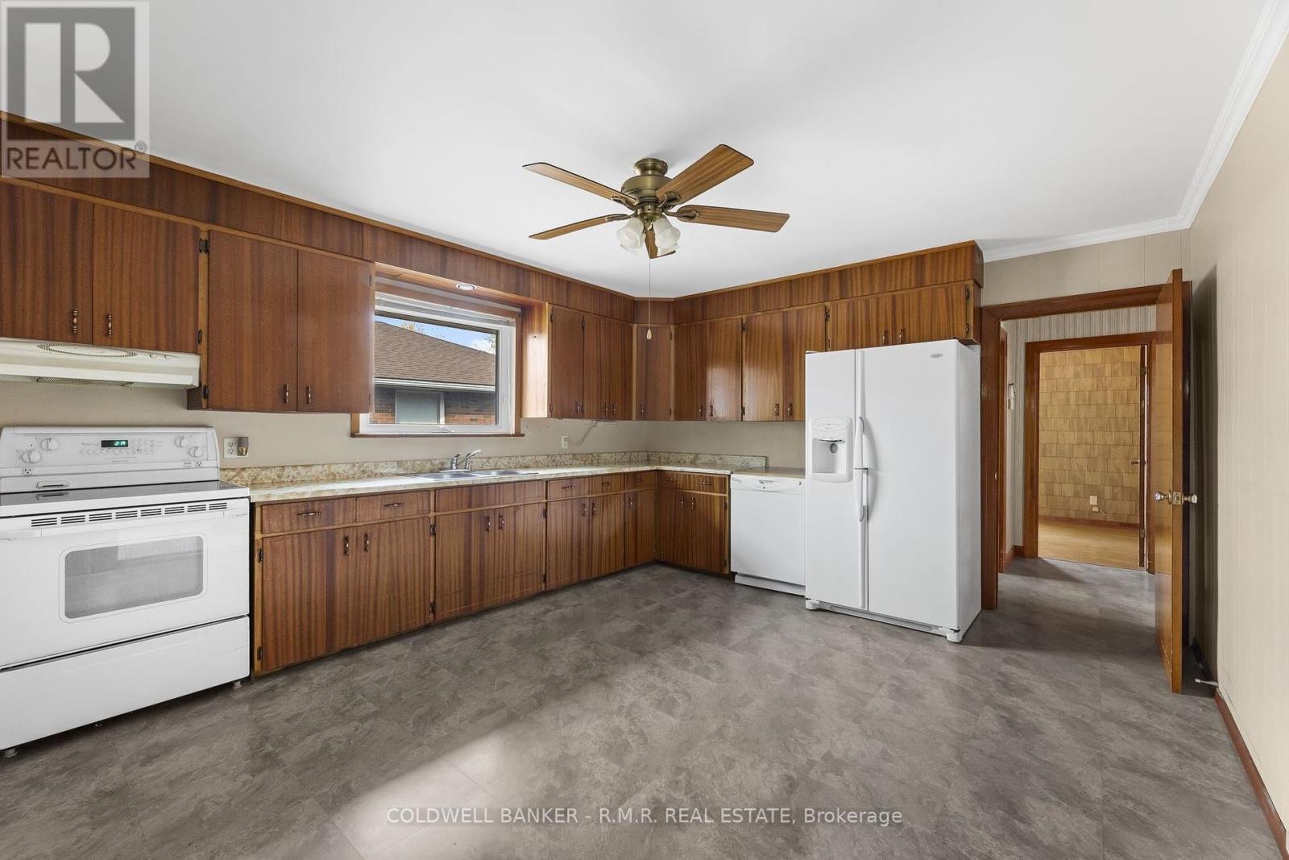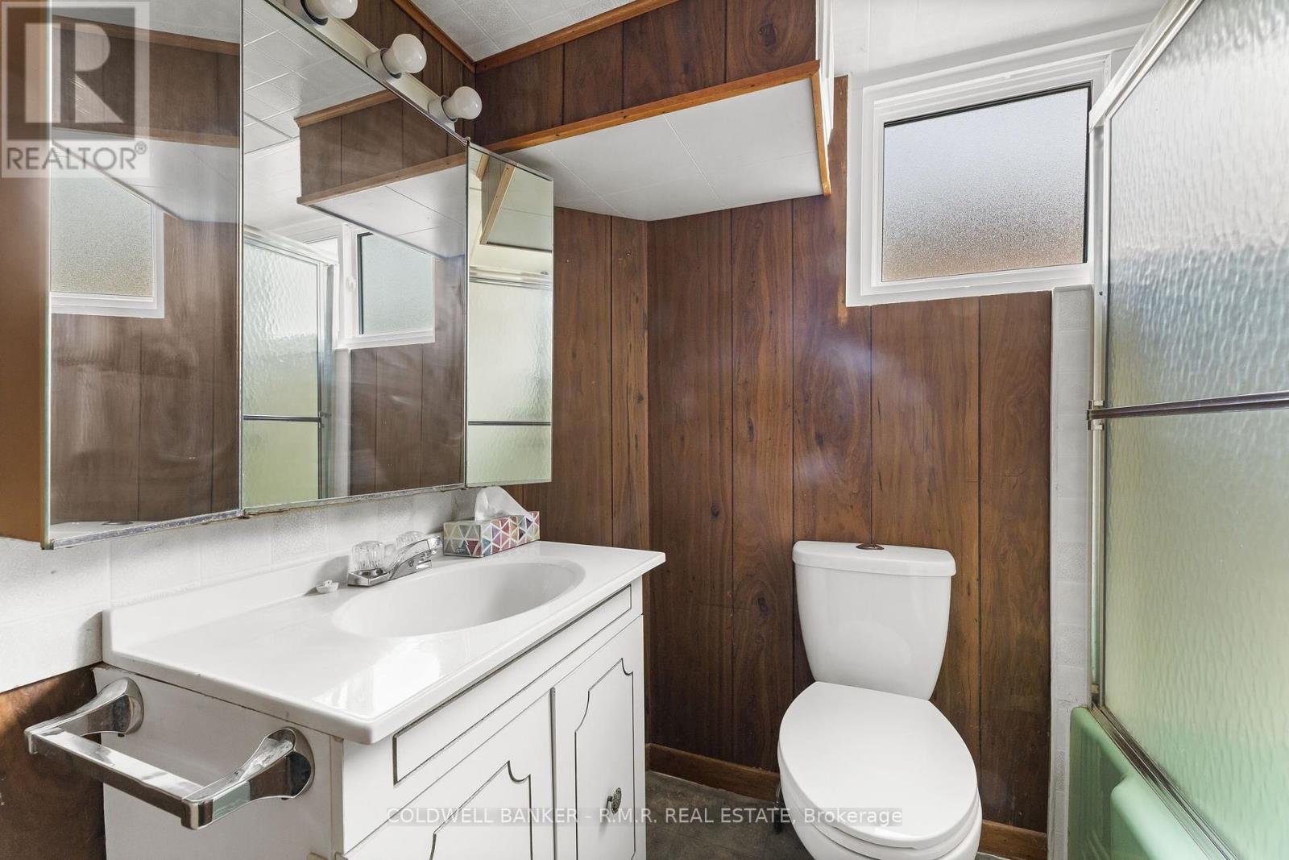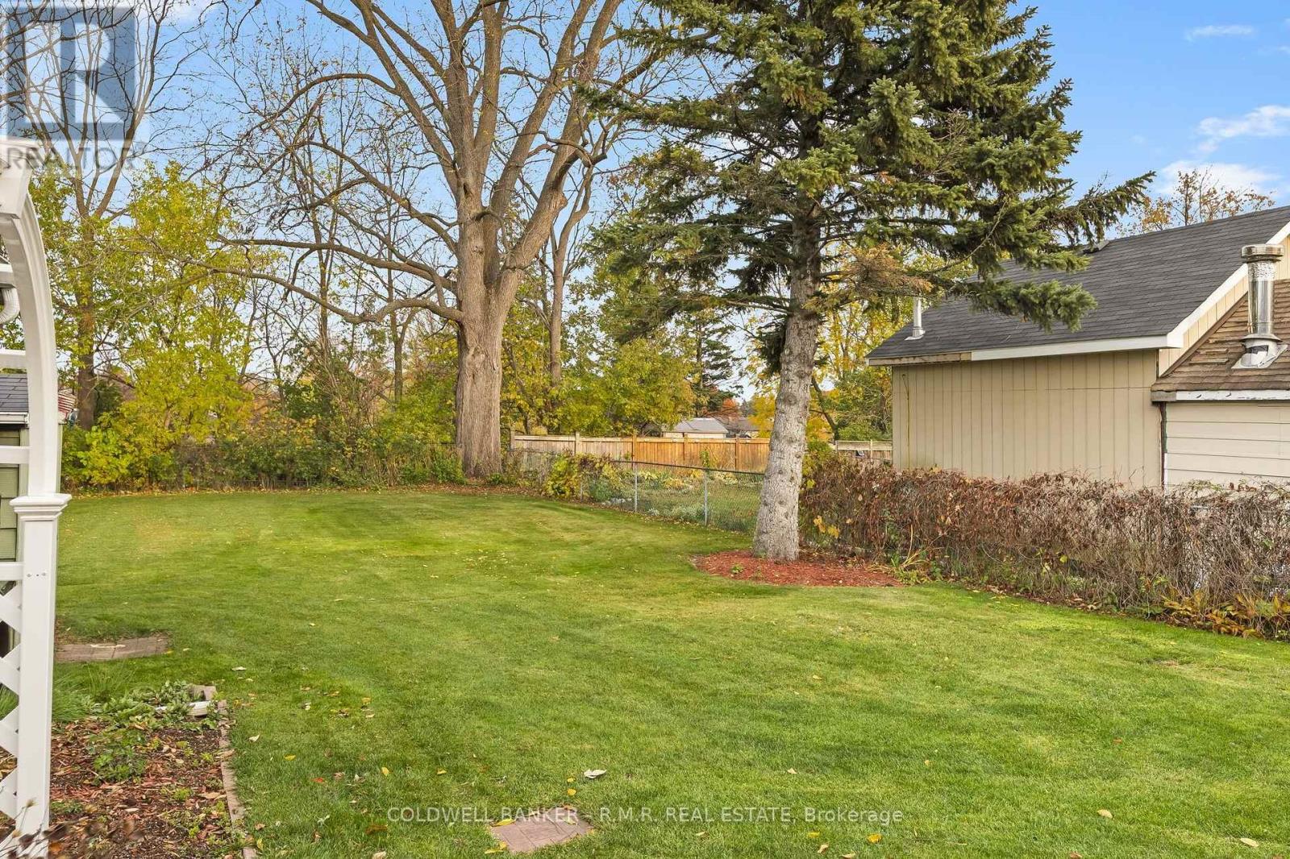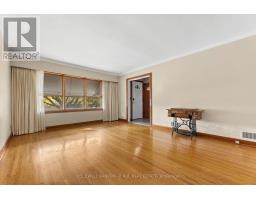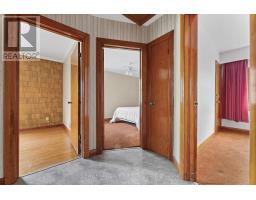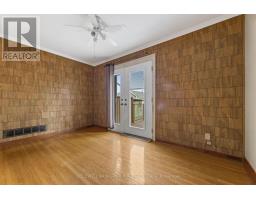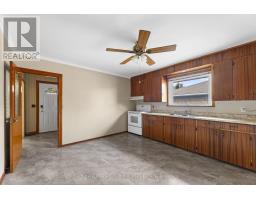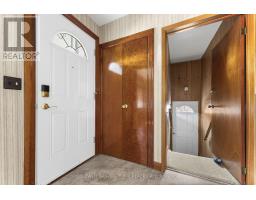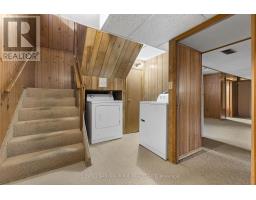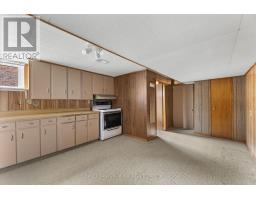365 Oshawa Boulevard N Oshawa, Ontario L1G 5T2
$699,999
Welcome to 365 Oshawa Blvd N. This well maintained all brick bungalow sits on a 50'x160' lot in the O'Neill community of Oshawa. The home consists of 3+2 Bedrooms, 2 Washrooms & 1+1 Kitchens. The main bedroom has a walkout to the raised deck and large yard which includes a detached heated garage & garden shed. The separate side entrance walks down to the separate basement unit which consists of 2 bedrooms, eat-in kitchen, large windows an abundance of storage and cold cellar. The property is located near the 400 series Highways, schools, all major amenities, shopping & transit. The perfect opportunity for investors, first time home buyers, multiple families and all of the above. Do not miss out on the possibility of calling 365 Oshawa Blvd N Home!! **** EXTRAS **** The oversized backyard and heated detached garage contribute to the ideal 2 unit property in the heart of Oshawa. (id:50886)
Property Details
| MLS® Number | E10411045 |
| Property Type | Single Family |
| Community Name | O'Neill |
| ParkingSpaceTotal | 7 |
Building
| BathroomTotal | 2 |
| BedroomsAboveGround | 3 |
| BedroomsBelowGround | 2 |
| BedroomsTotal | 5 |
| Appliances | Dryer, Washer, Window Coverings |
| ArchitecturalStyle | Bungalow |
| BasementFeatures | Apartment In Basement, Separate Entrance |
| BasementType | N/a |
| ConstructionStyleAttachment | Detached |
| CoolingType | Central Air Conditioning |
| ExteriorFinish | Brick |
| FoundationType | Poured Concrete |
| HeatingFuel | Natural Gas |
| HeatingType | Forced Air |
| StoriesTotal | 1 |
| SizeInterior | 1099.9909 - 1499.9875 Sqft |
| Type | House |
| UtilityWater | Municipal Water |
Parking
| Detached Garage |
Land
| Acreage | No |
| Sewer | Sanitary Sewer |
| SizeDepth | 160 Ft ,3 In |
| SizeFrontage | 50 Ft |
| SizeIrregular | 50 X 160.3 Ft |
| SizeTotalText | 50 X 160.3 Ft |
Rooms
| Level | Type | Length | Width | Dimensions |
|---|---|---|---|---|
| Basement | Bathroom | 2.11 m | 1.52 m | 2.11 m x 1.52 m |
| Basement | Utility Room | 2.44 m | 3.35 m | 2.44 m x 3.35 m |
| Basement | Kitchen | 3.63 m | 3.66 m | 3.63 m x 3.66 m |
| Basement | Living Room | 5.18 m | 3.66 m | 5.18 m x 3.66 m |
| Basement | Bedroom 4 | 3.66 m | 3.66 m | 3.66 m x 3.66 m |
| Basement | Bedroom 5 | 3 m | 3.66 m | 3 m x 3.66 m |
| Main Level | Living Room | 5.43 m | 3.94 m | 5.43 m x 3.94 m |
| Main Level | Kitchen | 4.55 m | 3.96 m | 4.55 m x 3.96 m |
| Main Level | Primary Bedroom | 2.96 m | 3.96 m | 2.96 m x 3.96 m |
| Main Level | Bedroom 2 | 3.05 m | 3.91 m | 3.05 m x 3.91 m |
| Main Level | Bedroom 3 | 2.74 m | 3.91 m | 2.74 m x 3.91 m |
| Main Level | Bathroom | 1.83 m | 2.74 m | 1.83 m x 2.74 m |
https://www.realtor.ca/real-estate/27623851/365-oshawa-boulevard-n-oshawa-oneill-oneill
Interested?
Contact us for more information
Brandon Gough
Salesperson
1631 Dundas St E
Whitby, Ontario L1N 2K9










