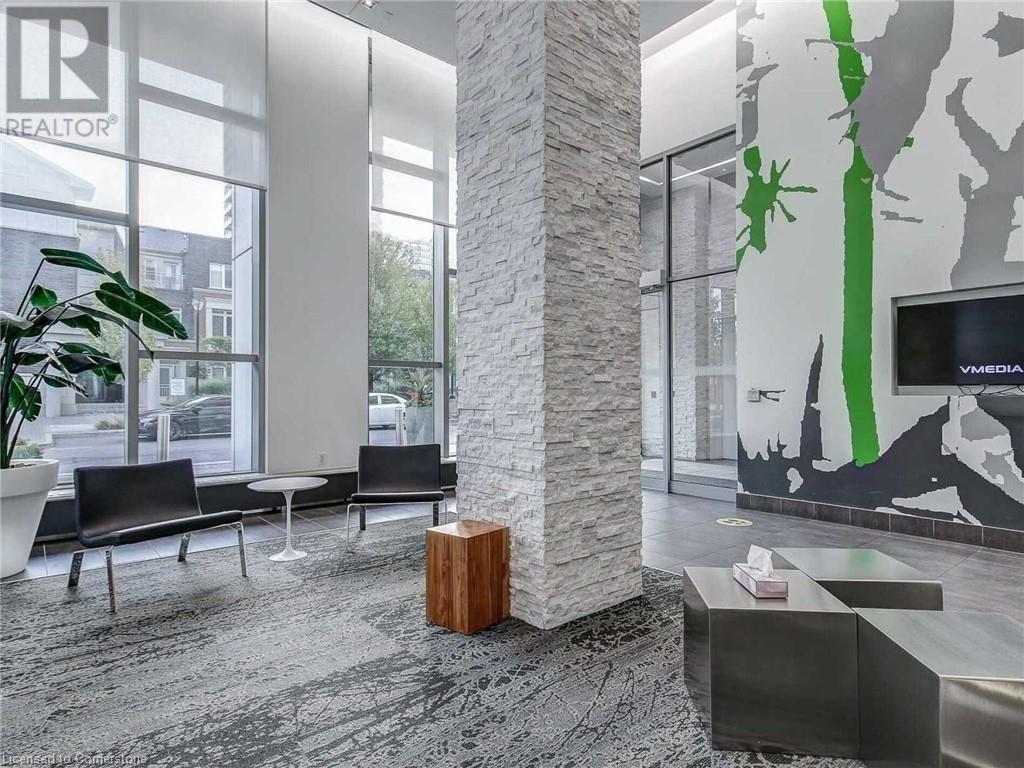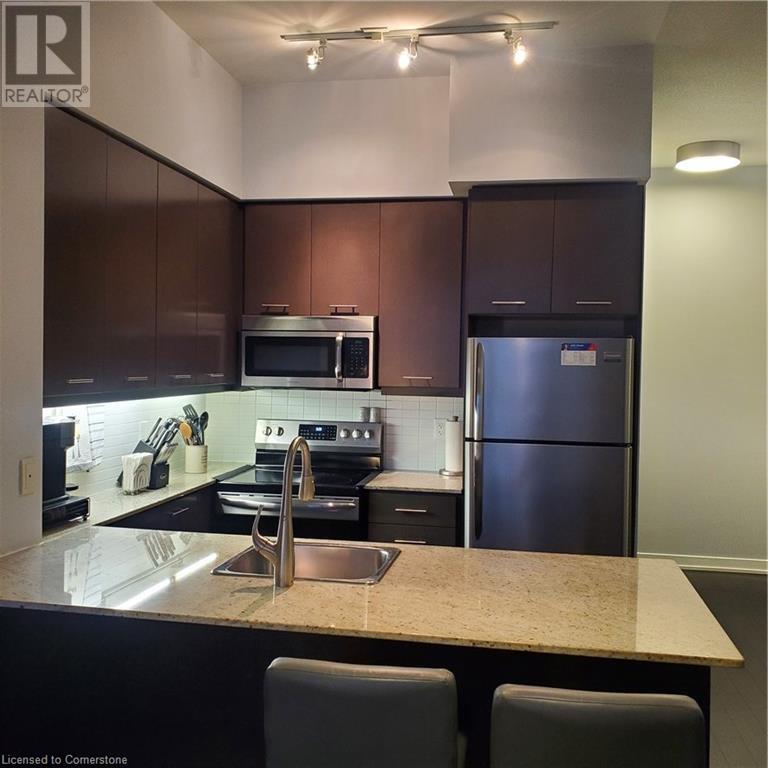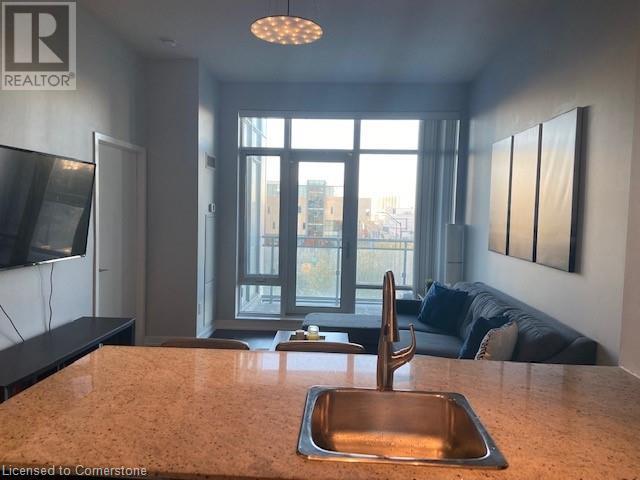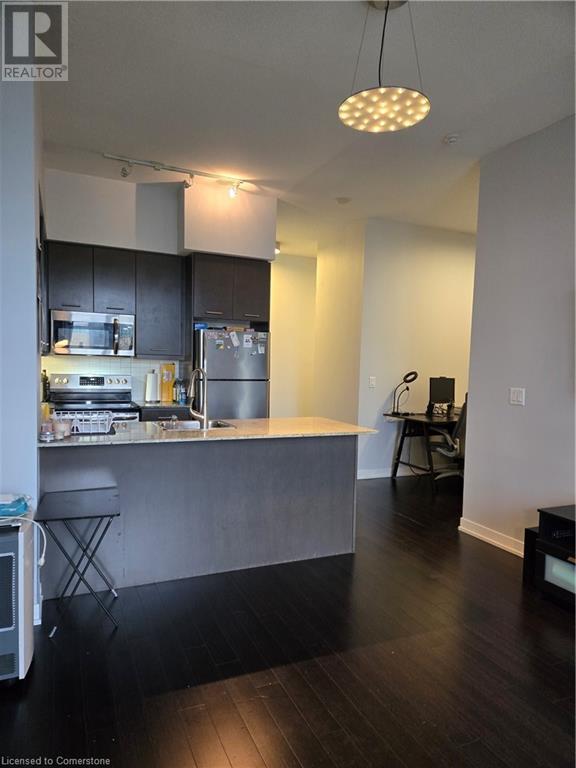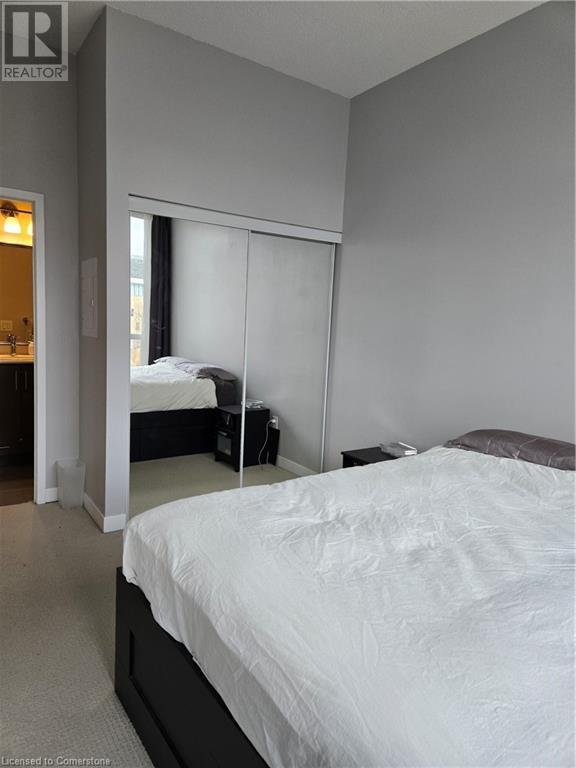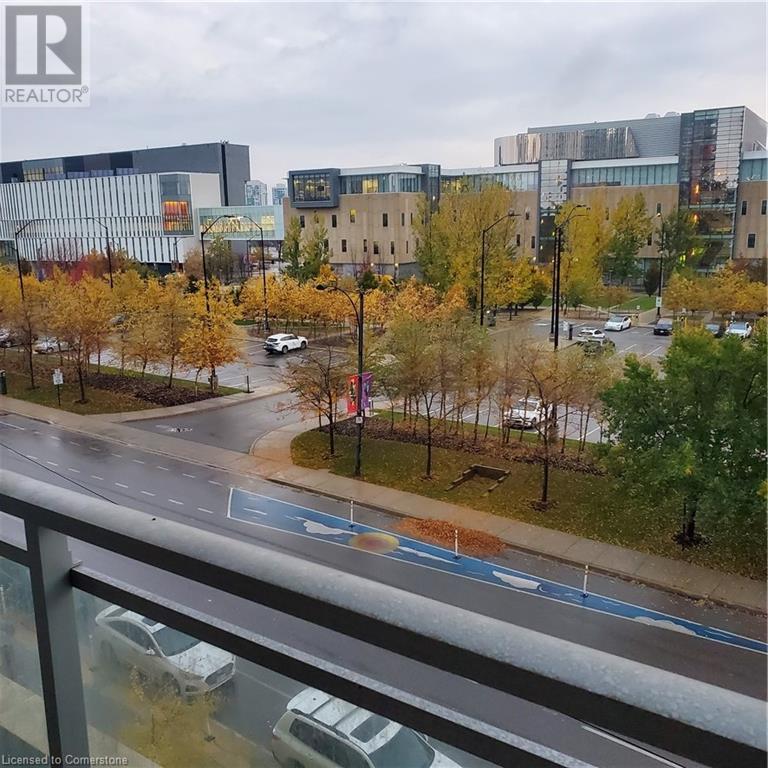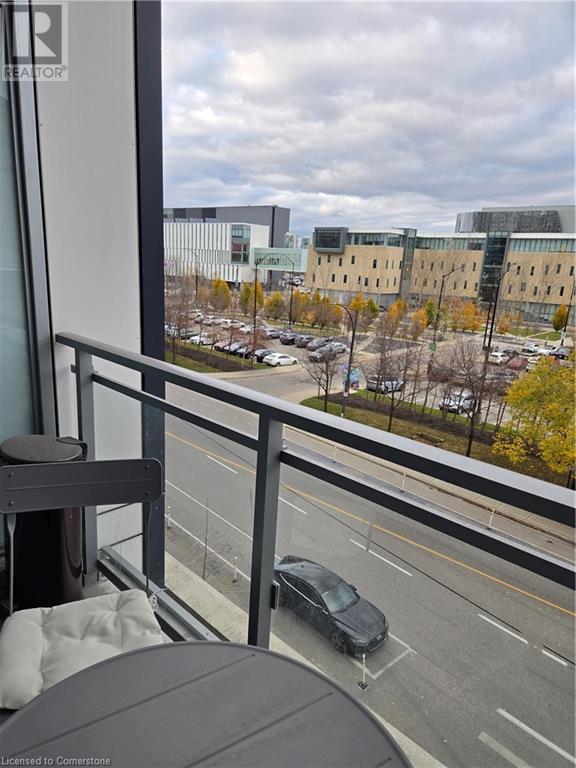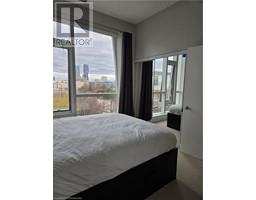365 Prince Of Wales Drive Unit# 411 Mississauga, Ontario L5B 0G6
$2,699 MonthlyOther, See Remarks
Vacant and Available For Immediate Occupancy! Location and Elegance!!! Luxurious, modern and meticulously designed condo unit with 1 Bed plus Den and 2 full size washrooms with 766 sq ft living space and lots of upgrades; Gourmet kitchen, granite counters, custom backsplash, dark kitchen cabinetry, bamboo and broadloom flooring, stainless steel appliances and so much more. As you enter the unit, you'll be amazed with the 10-foot ceiling, perfect lay-out and the obvious huge space it offers on all areas of the home; open concept living and dining with walk out to an open balcony with spectacular view of Mississauga, oversized master bedroom with double closet, extra large windows, 4pc en-suite with lots of storage space. Dont miss this irresistible home right at the heart of Mississauga close to parks, schools, shopping areas, highways 401, 407 and Go station. (id:50886)
Property Details
| MLS® Number | 40681830 |
| Property Type | Single Family |
| AmenitiesNearBy | Park, Public Transit |
| Features | Balcony |
| ParkingSpaceTotal | 1 |
| StorageType | Locker |
Building
| BathroomTotal | 2 |
| BedroomsAboveGround | 1 |
| BedroomsBelowGround | 1 |
| BedroomsTotal | 2 |
| Amenities | Exercise Centre, Party Room |
| Appliances | Dishwasher, Dryer, Microwave, Refrigerator, Stove, Washer, Window Coverings |
| BasementType | None |
| ConstructionMaterial | Concrete Block, Concrete Walls |
| ConstructionStyleAttachment | Attached |
| CoolingType | Central Air Conditioning |
| ExteriorFinish | Concrete, Metal |
| HeatingFuel | Natural Gas |
| StoriesTotal | 1 |
| SizeInterior | 766 Sqft |
| Type | Apartment |
| UtilityWater | Municipal Water |
Parking
| Underground | |
| Covered |
Land
| Acreage | No |
| LandAmenities | Park, Public Transit |
| Sewer | Municipal Sewage System |
| SizeTotalText | Unknown |
| ZoningDescription | Residential |
Rooms
| Level | Type | Length | Width | Dimensions |
|---|---|---|---|---|
| Main Level | 4pc Bathroom | Measurements not available | ||
| Main Level | 4pc Bathroom | Measurements not available | ||
| Main Level | Foyer | Measurements not available | ||
| Main Level | Den | 10'0'' x 7'0'' | ||
| Main Level | Primary Bedroom | 11'6'' x 10'0'' | ||
| Main Level | Dining Room | 15'3'' x 11'6'' | ||
| Main Level | Living Room | 15'3'' x 11'6'' | ||
| Main Level | Kitchen | 12'2'' x 9'1'' |
https://www.realtor.ca/real-estate/27694671/365-prince-of-wales-drive-unit-411-mississauga
Interested?
Contact us for more information
Ricky Mariano
Broker
181 Queen Street East
Brampton, Ontario L6W 2B3



