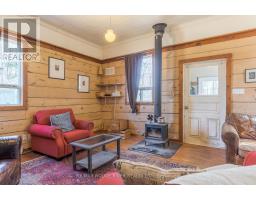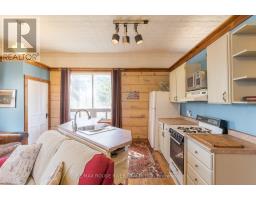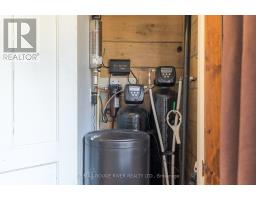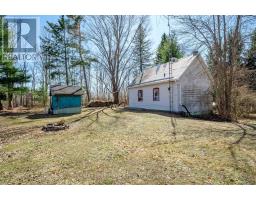365 Tiffen Road Marmora And Lake, Ontario K0K 2M0
1 Bedroom
1 Bathroom
700 - 1,100 ft2
Fireplace
Baseboard Heaters
$289,900
Charming historic school house conversion on approx half acre property. Metal roof, wide plank wood floors, cozy woodstove, bright open concept layout (was previously 2 bedrooms). Lovely gazebo for summer enjoyment. Septic pumped 2023, new foot valve/submersible pump & water treatment system. Quiet Country Living, just south of Hwy 7, 40 mins to Peterborough or Belleville. Quick closing available if desired. (id:50886)
Property Details
| MLS® Number | X12064776 |
| Property Type | Single Family |
| Community Name | Marmora Ward |
| Equipment Type | Propane Tank |
| Features | Flat Site, Gazebo |
| Parking Space Total | 6 |
| Rental Equipment Type | Propane Tank |
Building
| Bathroom Total | 1 |
| Bedrooms Above Ground | 1 |
| Bedrooms Total | 1 |
| Age | 100+ Years |
| Appliances | Water Treatment, Dryer, Stove, Washer, Refrigerator |
| Basement Type | Crawl Space |
| Construction Style Attachment | Detached |
| Exterior Finish | Vinyl Siding |
| Fireplace Present | Yes |
| Fireplace Total | 1 |
| Fireplace Type | Free Standing Metal |
| Heating Fuel | Electric |
| Heating Type | Baseboard Heaters |
| Size Interior | 700 - 1,100 Ft2 |
| Type | House |
Parking
| No Garage |
Land
| Acreage | No |
| Sewer | Septic System |
| Size Depth | 150 Ft |
| Size Frontage | 147 Ft ,2 In |
| Size Irregular | 147.2 X 150 Ft |
| Size Total Text | 147.2 X 150 Ft |
| Zoning Description | Ru |
Rooms
| Level | Type | Length | Width | Dimensions |
|---|---|---|---|---|
| Main Level | Living Room | 5.46 m | 3.51 m | 5.46 m x 3.51 m |
| Main Level | Kitchen | 4.91 m | 3.07 m | 4.91 m x 3.07 m |
| Main Level | Bedroom | 3.68 m | 2.9 m | 3.68 m x 2.9 m |
| Main Level | Bathroom | 3.41 m | 2.34 m | 3.41 m x 2.34 m |
| Main Level | Foyer | 2.34 m | 2.1 m | 2.34 m x 2.1 m |
| Main Level | Utility Room | 1 m | 1.1 m | 1 m x 1.1 m |
| Main Level | Laundry Room | 2.74 m | 1 m | 2.74 m x 1 m |
Contact Us
Contact us for more information
Christine Kemp
Broker
(705) 761-1454
www.ckemp.ca/
www.facebook.com/Christinekemprealestate/
RE/MAX Rouge River Realty Ltd.
1135 Lansdowne St W #10a
Peterborough, Ontario K9J 7M2
1135 Lansdowne St W #10a
Peterborough, Ontario K9J 7M2
(705) 741-6000
www.remaxrougeriver.com/





















































