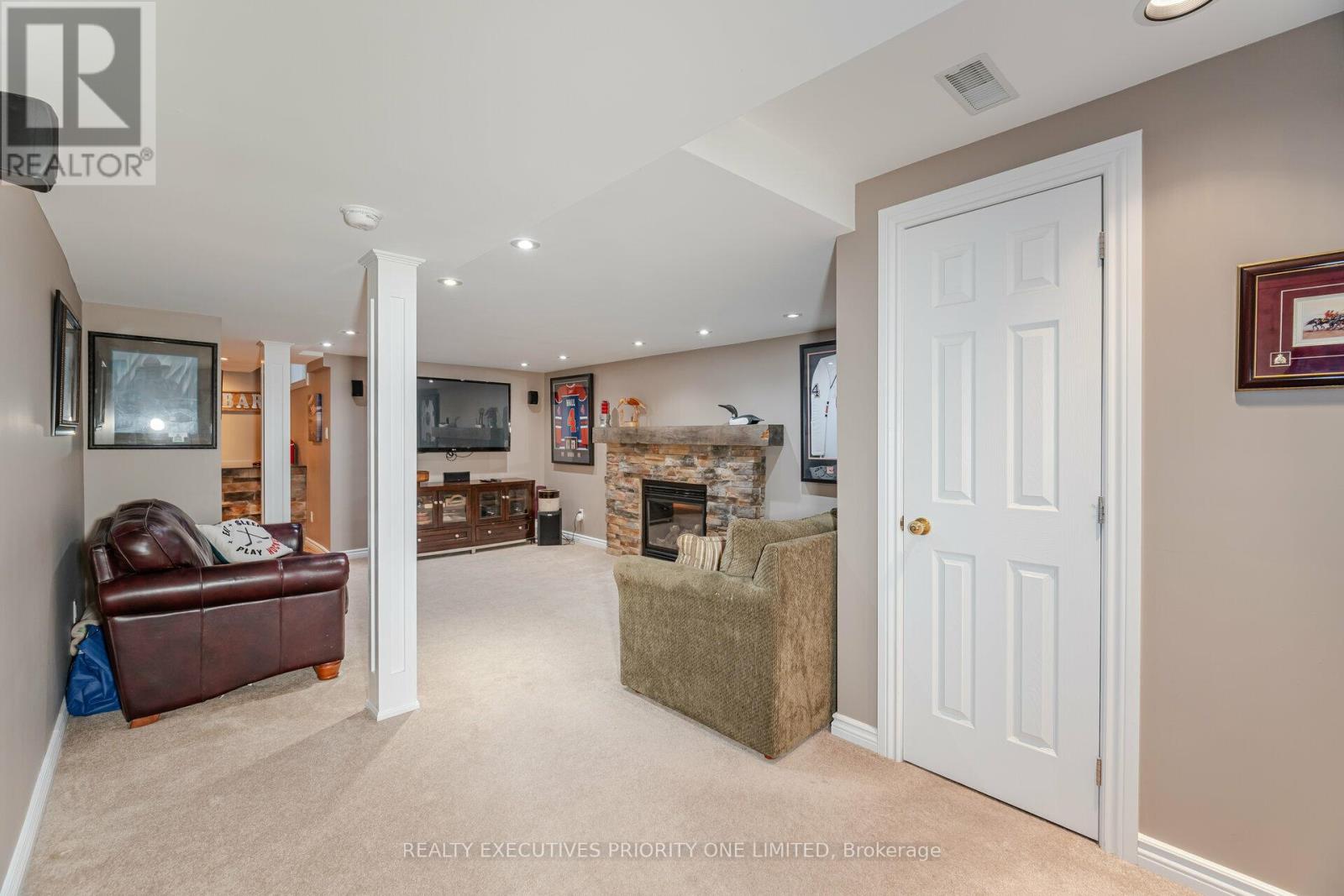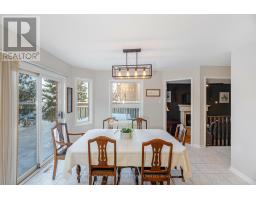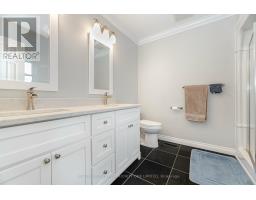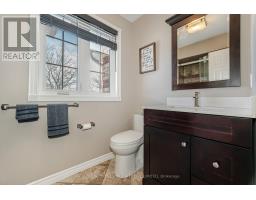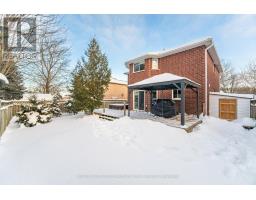366 Cundles Road W Barrie, Ontario L4N 7C8
$859,000
5 Reasons Why You Will Love This Home: 1) This Detached 2-Storey Is Situated In The Heart Of Barrie 2) The Spacious Primary Bedroom Has A Double Closet & 5 PC Ensuite 3) The Modern Kitchen Boasts Smooth Ceilings, Pot lights, Ceramic Flooring, Quartz Countertops, A Ceramic Backsplash & A Window For Natural Light 4)Tranquil Outdoor Area Complete With A Deck, Gazebo & Hot Tub 5)This Home Is Conveniently Close To Shopping Centers, Schools, Parks, Highways, Allandale Waterfront GO Station & Royal Victoria Regional Health Centre! **** EXTRAS **** All Electric Light Fixtures, All Window Coverings, Stainless Steel Fridge, Stainless Steel Gas Stove, Stainless Steel Dishwasher, White Washer, White Dryer, Gazebo, (1) Garage Door Opener, Wine Fridge Basement, Bar Fridge Basement (id:50886)
Property Details
| MLS® Number | S11916720 |
| Property Type | Single Family |
| Community Name | Northwest |
| AmenitiesNearBy | Public Transit, Schools, Hospital, Park |
| CommunityFeatures | Community Centre |
| ParkingSpaceTotal | 4 |
Building
| BathroomTotal | 4 |
| BedroomsAboveGround | 4 |
| BedroomsBelowGround | 1 |
| BedroomsTotal | 5 |
| Appliances | Central Vacuum, Water Softener |
| BasementDevelopment | Finished |
| BasementType | N/a (finished) |
| ConstructionStyleAttachment | Detached |
| CoolingType | Central Air Conditioning |
| ExteriorFinish | Brick |
| FireplacePresent | Yes |
| FireplaceTotal | 2 |
| FlooringType | Carpeted, Ceramic, Hardwood |
| FoundationType | Unknown |
| HalfBathTotal | 1 |
| HeatingFuel | Natural Gas |
| HeatingType | Forced Air |
| StoriesTotal | 2 |
| Type | House |
| UtilityWater | Municipal Water |
Parking
| Attached Garage |
Land
| Acreage | No |
| LandAmenities | Public Transit, Schools, Hospital, Park |
| Sewer | Sanitary Sewer |
| SizeDepth | 33.5 M |
| SizeFrontage | 15.3 M |
| SizeIrregular | 15.3 X 33.5 M |
| SizeTotalText | 15.3 X 33.5 M |
Rooms
| Level | Type | Length | Width | Dimensions |
|---|---|---|---|---|
| Basement | Family Room | 5.48 m | 4.05 m | 5.48 m x 4.05 m |
| Basement | Other | 3.53 m | 2.47 m | 3.53 m x 2.47 m |
| Basement | Office | 3.47 m | 2.92 m | 3.47 m x 2.92 m |
| Main Level | Kitchen | 3.16 m | 3.04 m | 3.16 m x 3.04 m |
| Main Level | Eating Area | 3.93 m | 3.53 m | 3.93 m x 3.53 m |
| Main Level | Family Room | 5.21 m | 2.77 m | 5.21 m x 2.77 m |
| Main Level | Dining Room | 3.81 m | 2.98 m | 3.81 m x 2.98 m |
| Main Level | Living Room | 3.26 m | 2.98 m | 3.26 m x 2.98 m |
| Upper Level | Primary Bedroom | 6.55 m | 3.69 m | 6.55 m x 3.69 m |
| Upper Level | Bedroom 2 | 3.29 m | 2.77 m | 3.29 m x 2.77 m |
| Upper Level | Bedroom 3 | 3.47 m | 3.01 m | 3.47 m x 3.01 m |
| Upper Level | Bedroom 4 | 3.71 m | 2.77 m | 3.71 m x 2.77 m |
https://www.realtor.ca/real-estate/27787458/366-cundles-road-w-barrie-northwest-northwest
Interested?
Contact us for more information
Gary Cirillo
Salesperson
130 Bass Pro Mills Drive #64
Vaughan, Ontario L4K 5X2


























