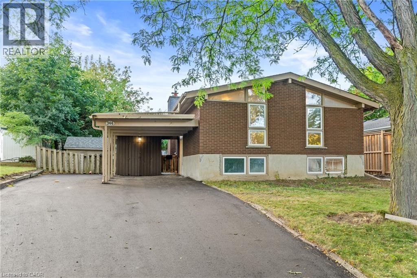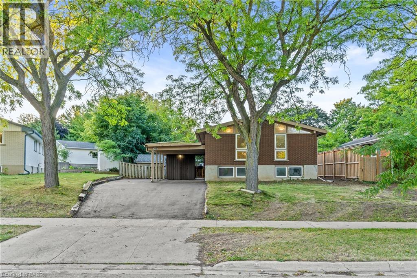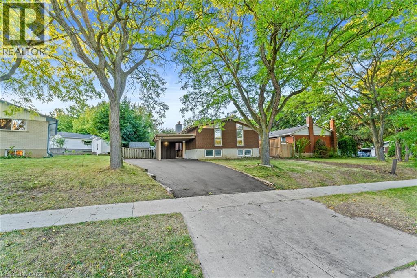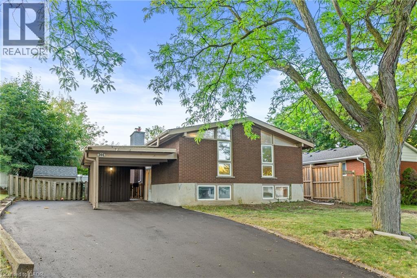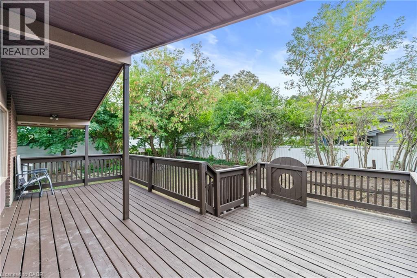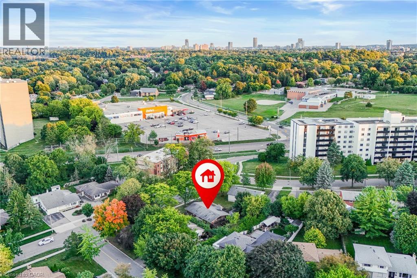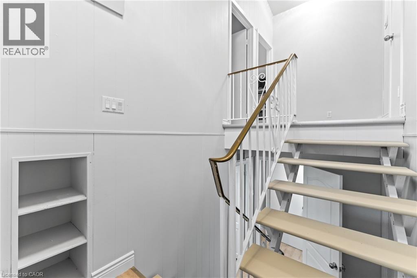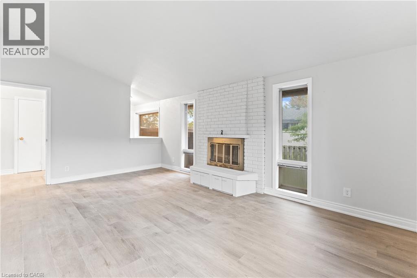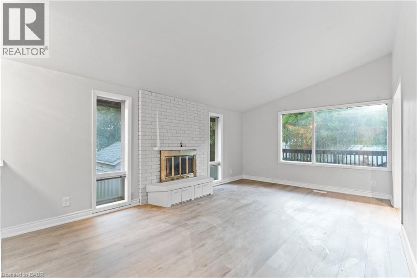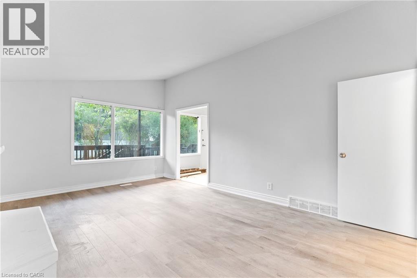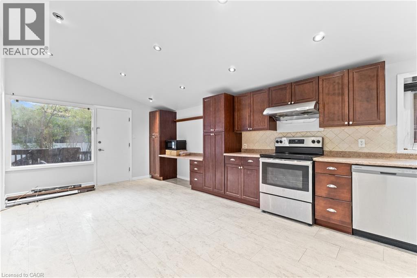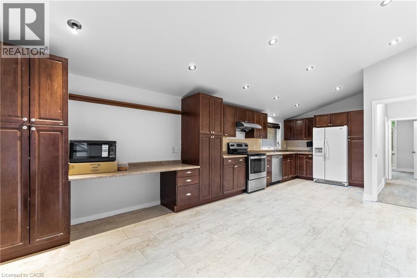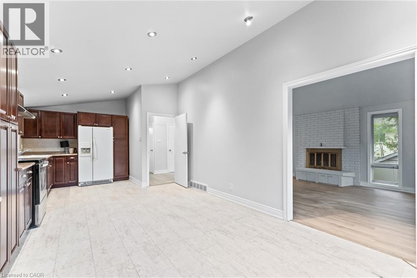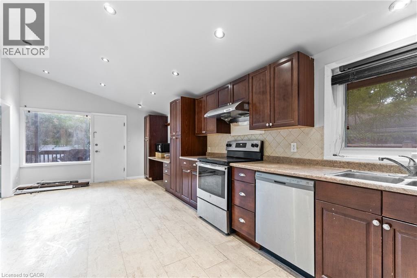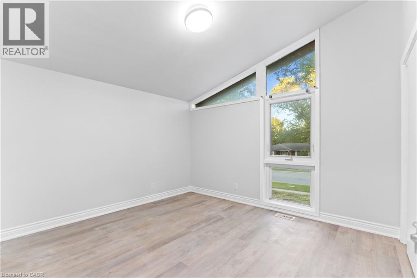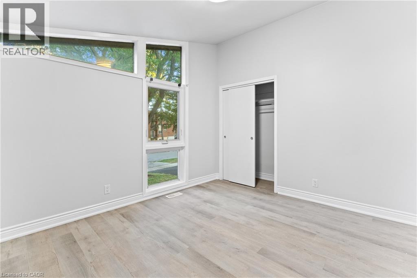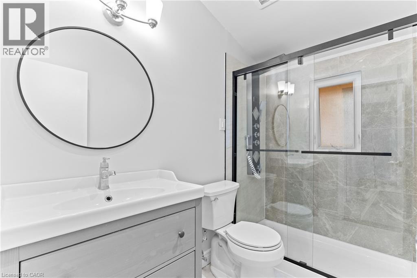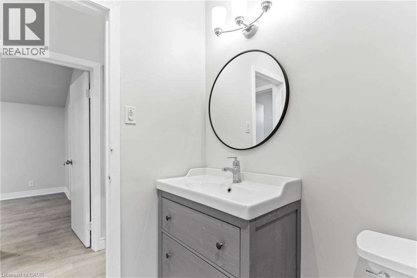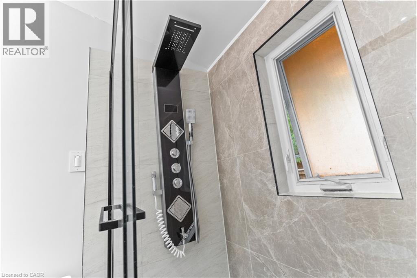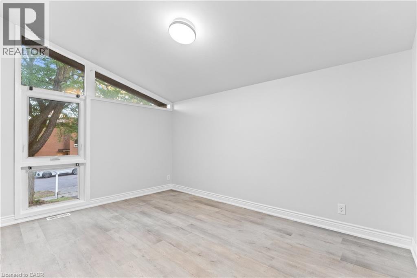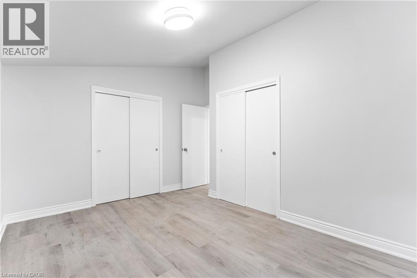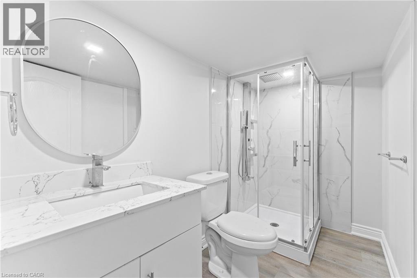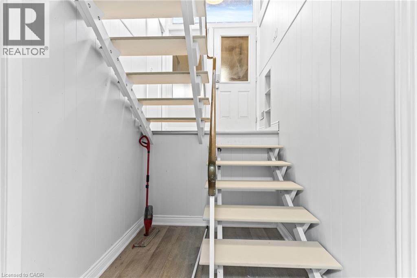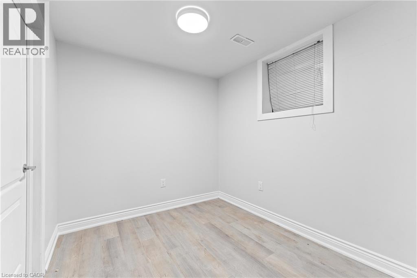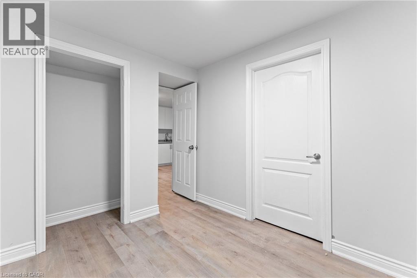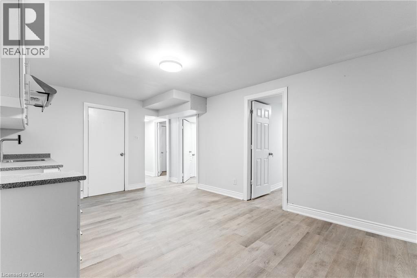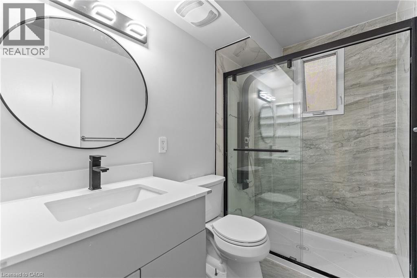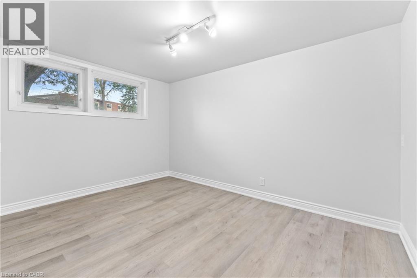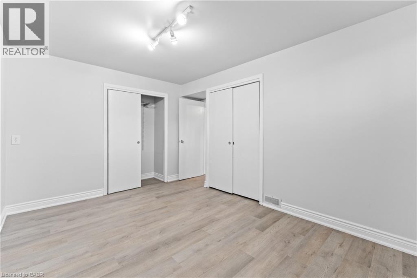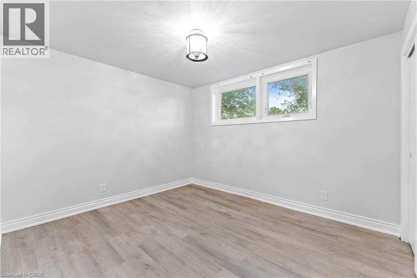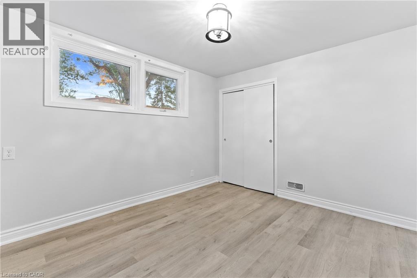366 Dale Crescent Waterloo, Ontario N2J 3Y7
5 Bedroom
3 Bathroom
1,025 ft2
Raised Bungalow
Central Air Conditioning
Forced Air
$760,000
RAISED BUNGALOW FULLY RENOVATED TOP TO BOTTOM. FEATURED HUGE DECK WITH LOT OF PRIVATE SPACE.EXTRA FEATURES 3 FULL WASHROOMS. THIS COMBINATION OFFERS A BLEND OF CLASSIC CHARM, MODERN FUNCTIONALITY, HUGE WINDOWS PROVIDES BETTER VIEWS AND NATURAL LIGHT. BASEMENT HAS SEPARATE ENTRANCE WITH 2 WASHROOMS . (id:50886)
Property Details
| MLS® Number | 40769034 |
| Property Type | Single Family |
| Amenities Near By | Park, Playground, Public Transit, Schools, Shopping |
| Community Features | Quiet Area |
| Parking Space Total | 5 |
Building
| Bathroom Total | 3 |
| Bedrooms Above Ground | 2 |
| Bedrooms Below Ground | 3 |
| Bedrooms Total | 5 |
| Appliances | Dishwasher, Dryer, Refrigerator, Washer, Hood Fan |
| Architectural Style | Raised Bungalow |
| Basement Development | Finished |
| Basement Type | Full (finished) |
| Constructed Date | 1965 |
| Construction Style Attachment | Detached |
| Cooling Type | Central Air Conditioning |
| Exterior Finish | Brick |
| Heating Fuel | Natural Gas |
| Heating Type | Forced Air |
| Stories Total | 1 |
| Size Interior | 1,025 Ft2 |
| Type | House |
| Utility Water | Municipal Water |
Parking
| Carport |
Land
| Access Type | Highway Access, Highway Nearby |
| Acreage | No |
| Land Amenities | Park, Playground, Public Transit, Schools, Shopping |
| Sewer | Municipal Sewage System |
| Size Frontage | 54 Ft |
| Size Total Text | Under 1/2 Acre |
| Zoning Description | Sr2 |
Rooms
| Level | Type | Length | Width | Dimensions |
|---|---|---|---|---|
| Basement | Bedroom | 10'0'' x 12'0'' | ||
| Basement | Bedroom | 16'0'' x 11'4'' | ||
| Basement | Bedroom | 10'0'' x 12'0'' | ||
| Basement | Other | 15'0'' x 10'0'' | ||
| Basement | 3pc Bathroom | Measurements not available | ||
| Basement | 3pc Bathroom | Measurements not available | ||
| Main Level | 3pc Bathroom | Measurements not available | ||
| Main Level | Kitchen | 11'7'' x 24'0'' | ||
| Main Level | Bedroom | 11'7'' x 10'3'' | ||
| Main Level | Bedroom | 11'7'' x 13'6'' |
https://www.realtor.ca/real-estate/28854804/366-dale-crescent-waterloo
Contact Us
Contact us for more information
Jimmy Gill
Salesperson
Century 21 Right Time Real Estate Inc.
Unit 1 - 1770 King Street East
Kitchener, Ontario N2G 2P1
Unit 1 - 1770 King Street East
Kitchener, Ontario N2G 2P1
(519) 743-6666
(519) 744-1212
righttimerealestate.c21.ca/

