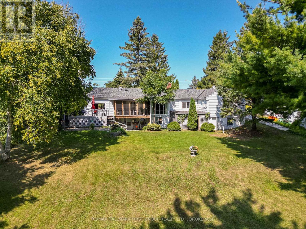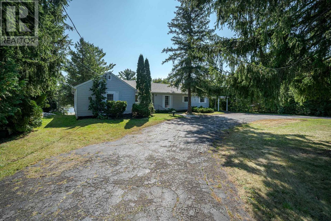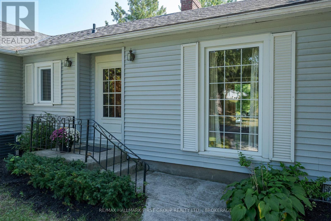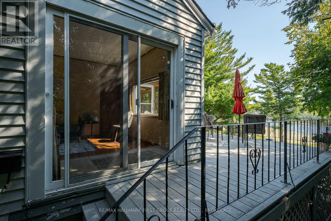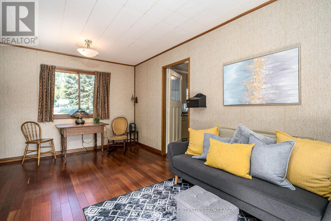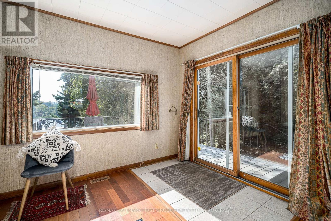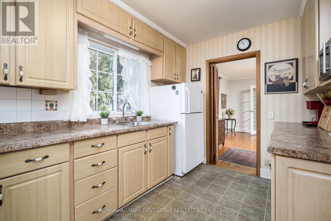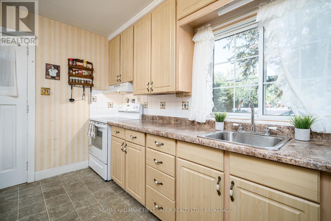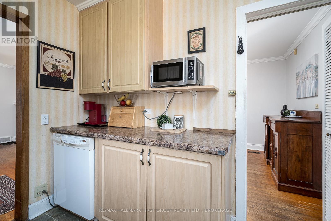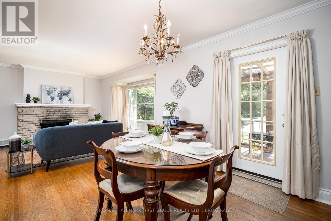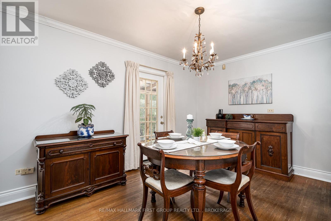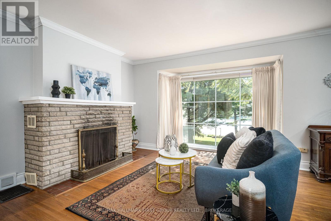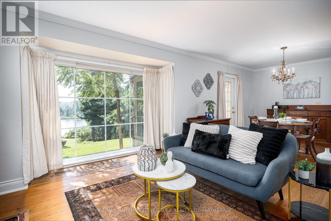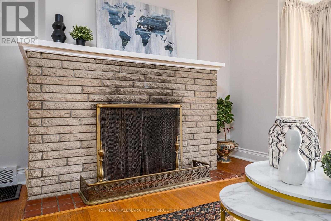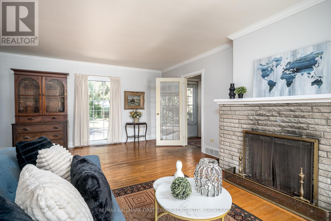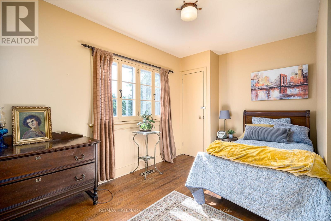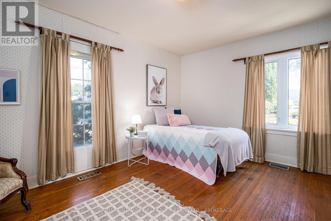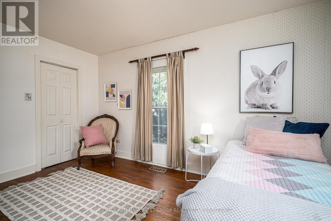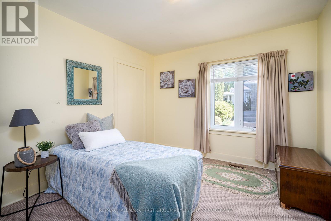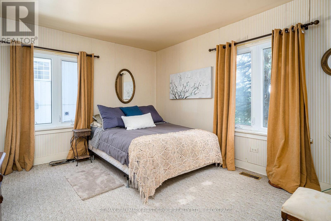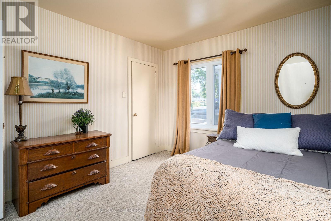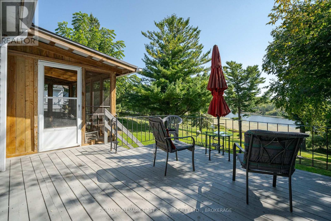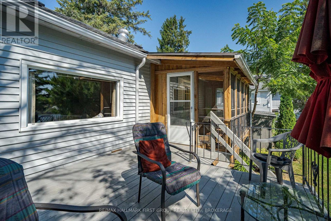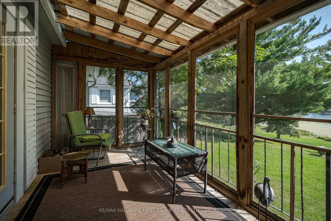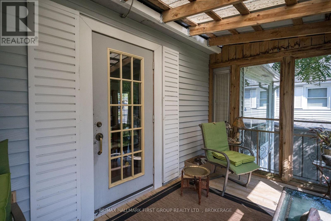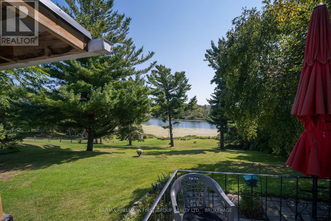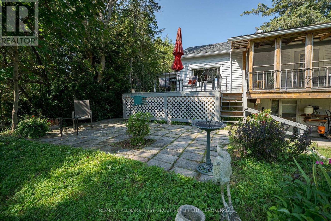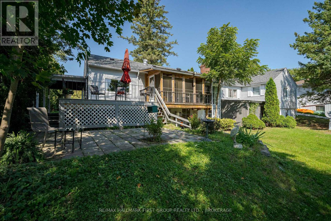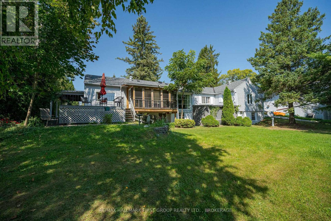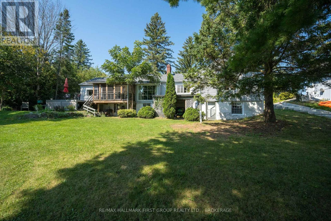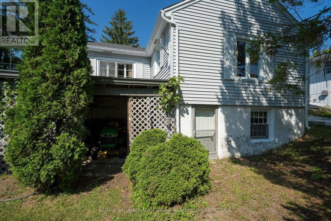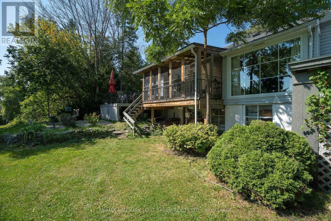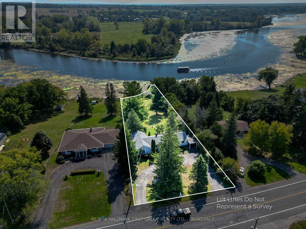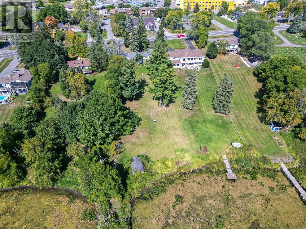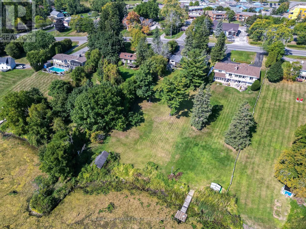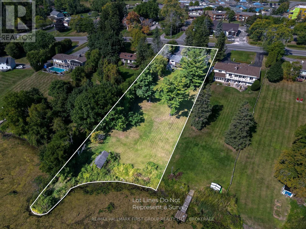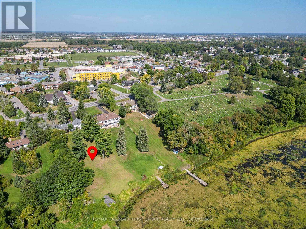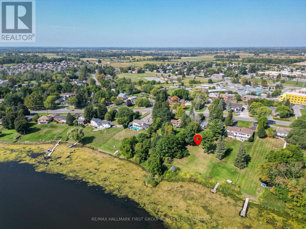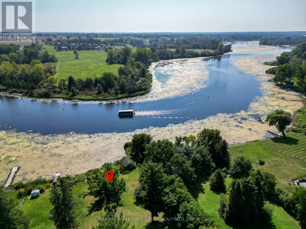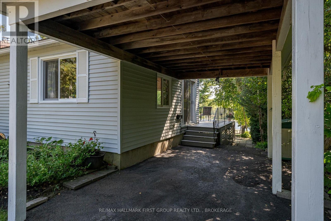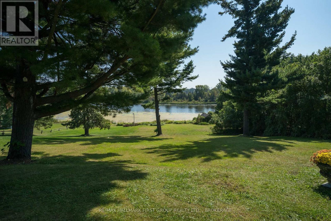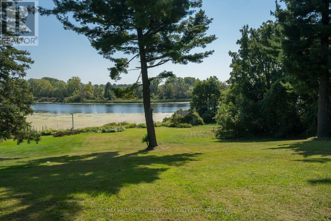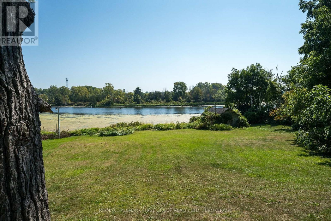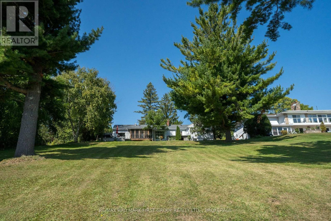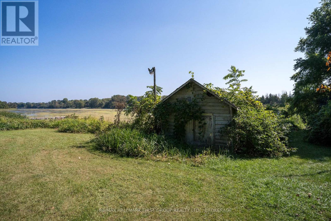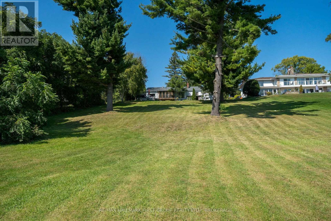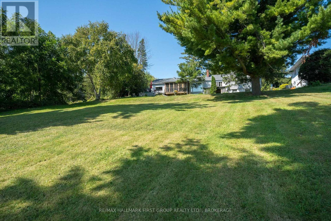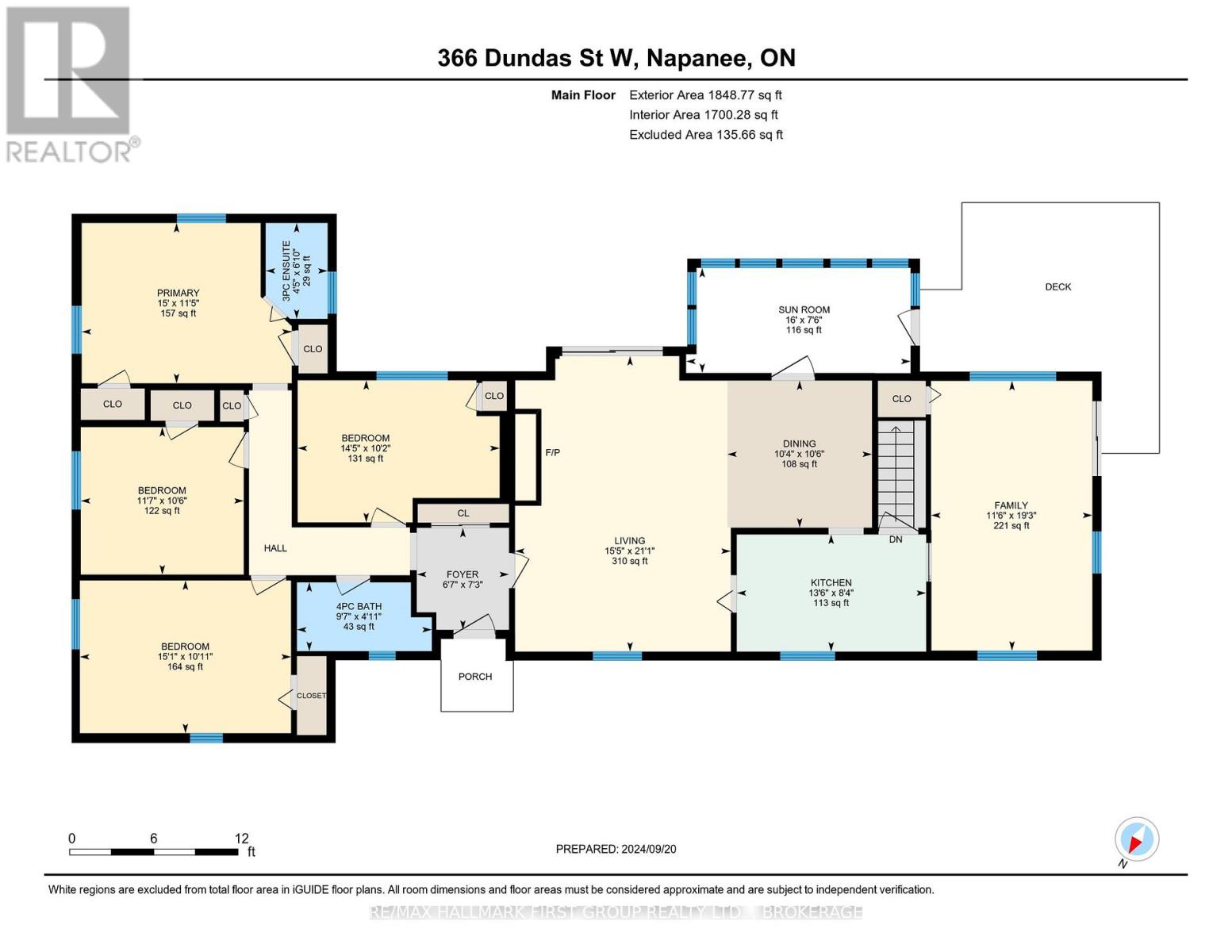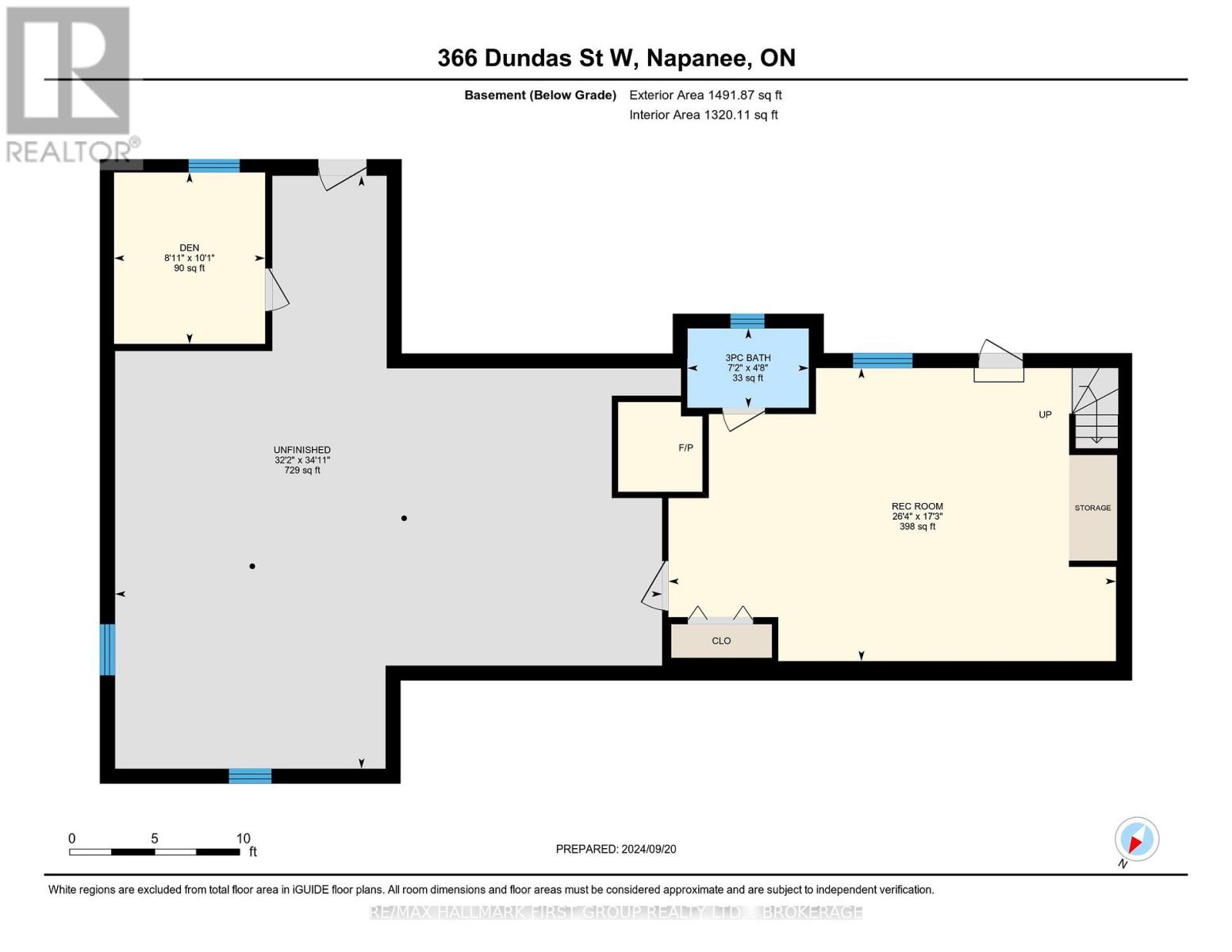366 Dundas Street W Greater Napanee, Ontario K7R 2B6
$650,000
Discover this enchanting waterfront home nestled on the Napanee River, Offering a unique combination of breathtaking views, unparalleled privacy yet still in town, moments from all amenities. Situated on a spacious, gently sloping lot framed by mature trees, this charming 4-bedroom, 3-bathroom residence exudes timeless appeal. Inside, you'll find a warm and inviting atmosphere, perfect for creating lasting memories. The unfinished walk-out basement presents an exciting opportunity to design the ultimate entertainment space or cozy retreat, tailored to your personal vision. Enjoy the convenience of all-town services, while the historic boathouse at the water's edge may add potential for a grandfathered enhancement, subject to conservation/town approval. Whether you're seeking peaceful solitude or the perfect setting to entertain guests, this waterfront gem offers a rare blend of charm and potential in an idyllic location. Recent Home Inspection on file. (id:50886)
Property Details
| MLS® Number | X12476264 |
| Property Type | Single Family |
| Community Name | 58 - Greater Napanee |
| Easement | Unknown, None |
| Equipment Type | Water Heater |
| Features | Hillside |
| Parking Space Total | 6 |
| Rental Equipment Type | Water Heater |
| Structure | Shed, Boathouse |
| View Type | Direct Water View |
| Water Front Type | Waterfront |
Building
| Bathroom Total | 3 |
| Bedrooms Above Ground | 4 |
| Bedrooms Total | 4 |
| Age | 51 To 99 Years |
| Amenities | Fireplace(s) |
| Appliances | Dishwasher, Dryer, Stove, Washer, Refrigerator |
| Architectural Style | Bungalow |
| Basement Features | Walk Out |
| Basement Type | Full |
| Construction Style Attachment | Detached |
| Cooling Type | Central Air Conditioning |
| Exterior Finish | Vinyl Siding |
| Fireplace Present | Yes |
| Fireplace Total | 1 |
| Foundation Type | Block |
| Half Bath Total | 1 |
| Heating Fuel | Natural Gas |
| Heating Type | Forced Air |
| Stories Total | 1 |
| Size Interior | 1,500 - 2,000 Ft2 |
| Type | House |
| Utility Water | Municipal Water |
Parking
| No Garage |
Land
| Acreage | No |
| Sewer | Sanitary Sewer |
| Size Depth | 319 Ft |
| Size Frontage | 100 Ft |
| Size Irregular | 100 X 319 Ft |
| Size Total Text | 100 X 319 Ft|1/2 - 1.99 Acres |
| Zoning Description | R2/ep |
Rooms
| Level | Type | Length | Width | Dimensions |
|---|---|---|---|---|
| Basement | Other | 10.64 m | 9.81 m | 10.64 m x 9.81 m |
| Basement | Other | 5.26 m | 8.03 m | 5.26 m x 8.03 m |
| Basement | Other | 3.08 m | 2.71 m | 3.08 m x 2.71 m |
| Main Level | Bathroom | 2.09 m | 1.35 m | 2.09 m x 1.35 m |
| Main Level | Primary Bedroom | 3.49 m | 4.57 m | 3.49 m x 4.57 m |
| Main Level | Sunroom | 2.29 m | 4.88 m | 2.29 m x 4.88 m |
| Main Level | Bathroom | 1.5 m | 2.93 m | 1.5 m x 2.93 m |
| Main Level | Bedroom | 3.21 m | 3.54 m | 3.21 m x 3.54 m |
| Main Level | Bedroom 2 | 3.32 m | 4.59 m | 3.32 m x 4.59 m |
| Main Level | Bedroom 3 | 3.09 m | 4.39 m | 3.09 m x 4.39 m |
| Main Level | Dining Room | 3.2 m | 3.15 m | 3.2 m x 3.15 m |
| Main Level | Family Room | 5.87 m | 3.51 m | 5.87 m x 3.51 m |
| Main Level | Foyer | 2.22 m | 2.01 m | 2.22 m x 2.01 m |
| Main Level | Kitchen | 2.55 m | 2.01 m | 2.55 m x 2.01 m |
| Main Level | Living Room | 6.43 m | 4.69 m | 6.43 m x 4.69 m |
Utilities
| Cable | Installed |
| Electricity | Installed |
| Sewer | Installed |
Contact Us
Contact us for more information
Alexandra Grant
Salesperson
218-1154 Kingston Rd
Pickering, Ontario L1V 3B4
(613) 548-2550
www.remaxhallmark.com/

