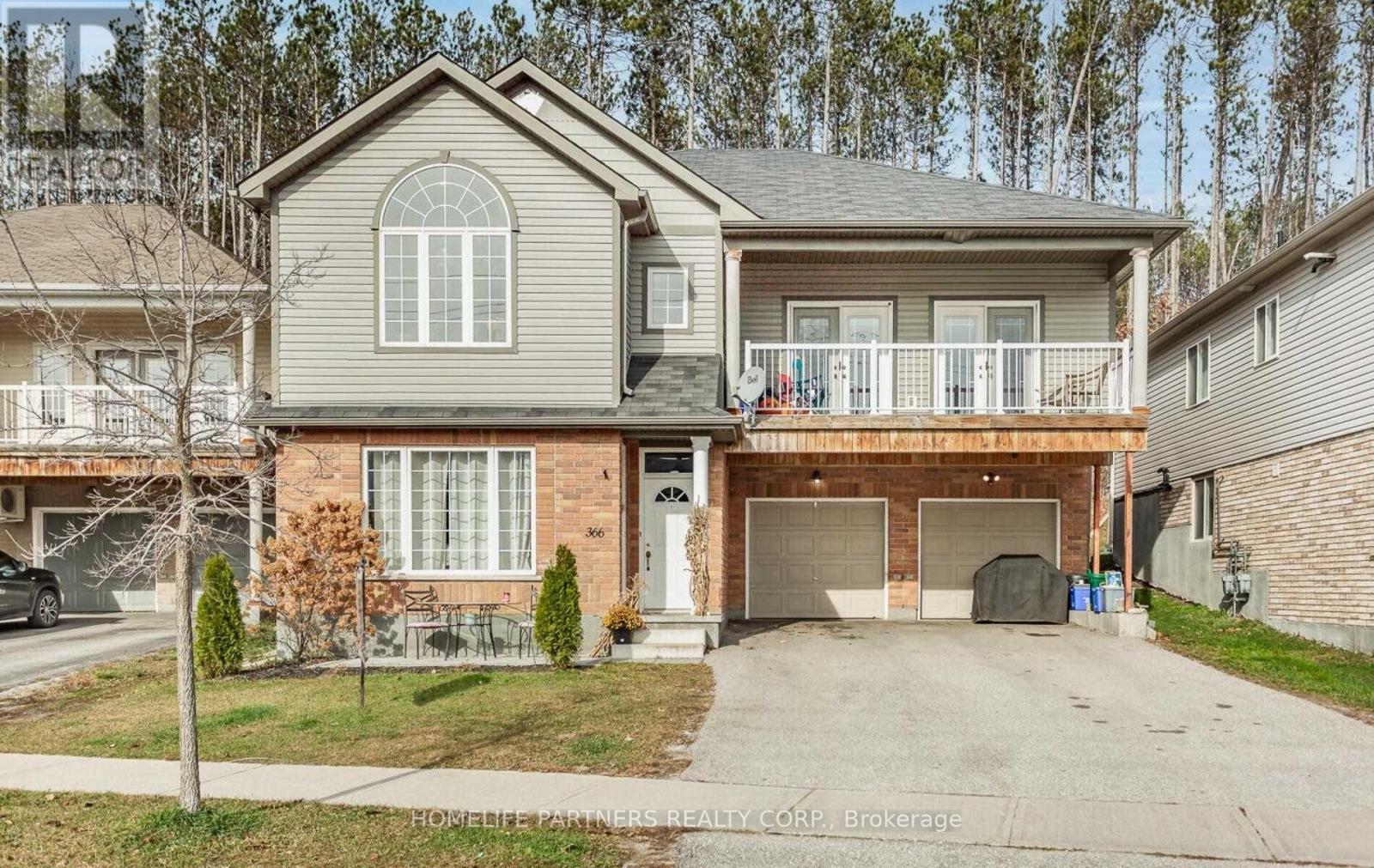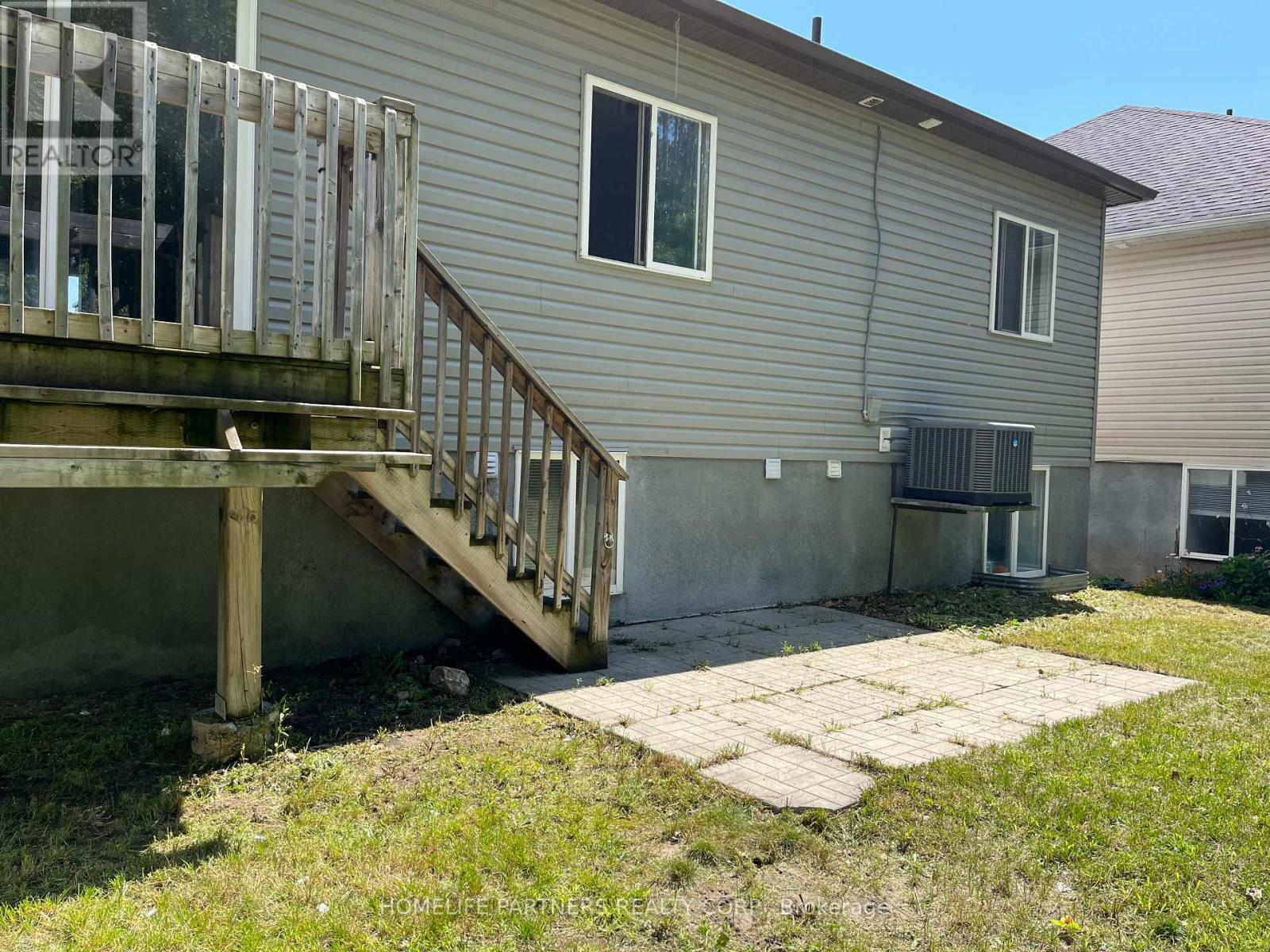366 Edgehill Drive Barrie, Ontario L4N 9X4
$899,800
Legal Purpose Build Duplex With 3100 Square Feet Above Grade Space. Perfect For Investors, As A Multi Family Home Or A Single Family Residence With Rental Income! Separately Metered Units For Separate Utilities. Two Separate Entrances! Each Unit Has It's Own Furnace, Rented Water Heater, Gas Meter & Electric Panel. Upper Unit Has 4 Large Bedrooms & 2 Full Baths. Spacious Living & Dining Room with 13Ft High Ceiling in Dining Room & W/O To Large Deck. Main Level Features Large Family Room With 3 Bedrooms And 1 Full Bath. Above Grade Windows With Lots of Natural Light. 2 Car Garage, 4 Car Driveway On A Huge 202 Foot Lot Backing Onto Privacy. On Bus Route, Easy Access To Hwy 400 & 26. (id:50886)
Property Details
| MLS® Number | S12123795 |
| Property Type | Multi-family |
| Community Name | Sandy Hollow |
| Parking Space Total | 6 |
Building
| Bathroom Total | 3 |
| Bedrooms Above Ground | 4 |
| Bedrooms Below Ground | 3 |
| Bedrooms Total | 7 |
| Amenities | Separate Heating Controls |
| Appliances | Water Meter, Water Heater, Dishwasher, Two Stoves, Window Coverings, Two Refrigerators |
| Cooling Type | Central Air Conditioning |
| Exterior Finish | Vinyl Siding, Brick |
| Flooring Type | Hardwood |
| Foundation Type | Concrete |
| Heating Fuel | Natural Gas |
| Heating Type | Forced Air |
| Stories Total | 2 |
| Size Interior | 3,000 - 3,500 Ft2 |
| Type | Duplex |
| Utility Water | Municipal Water |
Parking
| Attached Garage | |
| Garage |
Land
| Acreage | No |
| Sewer | Sanitary Sewer |
| Size Depth | 202 Ft ,1 In |
| Size Frontage | 50 Ft ,2 In |
| Size Irregular | 50.2 X 202.1 Ft |
| Size Total Text | 50.2 X 202.1 Ft |
Rooms
| Level | Type | Length | Width | Dimensions |
|---|---|---|---|---|
| Second Level | Kitchen | 6 m | 5.5 m | 6 m x 5.5 m |
| Second Level | Living Room | 3.96 m | 5.2 m | 3.96 m x 5.2 m |
| Second Level | Family Room | 3.9 m | 5.4 m | 3.9 m x 5.4 m |
| Second Level | Eating Area | 2.7 m | 3 m | 2.7 m x 3 m |
| Second Level | Primary Bedroom | 4.4 m | 3.9 m | 4.4 m x 3.9 m |
| Second Level | Bedroom 2 | 3.4 m | 3 m | 3.4 m x 3 m |
| Second Level | Bedroom 3 | 3.5 m | 3 m | 3.5 m x 3 m |
| Second Level | Bedroom 4 | 3.7 m | 3 m | 3.7 m x 3 m |
| Main Level | Primary Bedroom | 3.6 m | 3.1 m | 3.6 m x 3.1 m |
| Main Level | Bedroom 2 | 3.8 m | 3 m | 3.8 m x 3 m |
| Main Level | Kitchen | 3.3 m | 2.3 m | 3.3 m x 2.3 m |
| Main Level | Living Room | 4.1 m | 4.2 m | 4.1 m x 4.2 m |
https://www.realtor.ca/real-estate/28258943/366-edgehill-drive-barrie-sandy-hollow-sandy-hollow
Contact Us
Contact us for more information
Cassandra Le Coche
Salesperson
3850 Steeles Ave West Unit 6
Vaughan, Ontario L4L 4Y6
(416) 410-2880
(905) 856-6672





