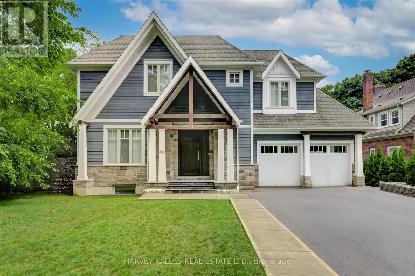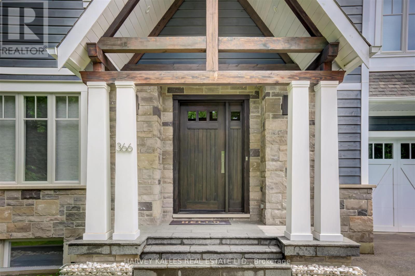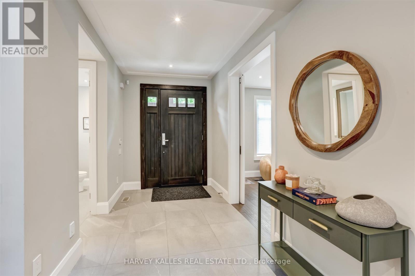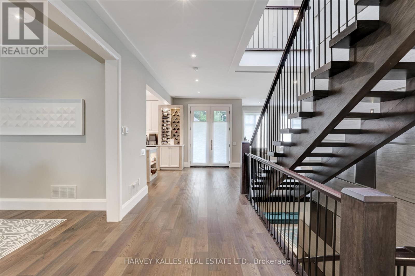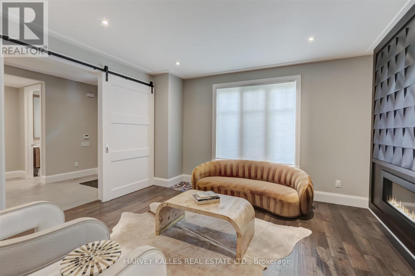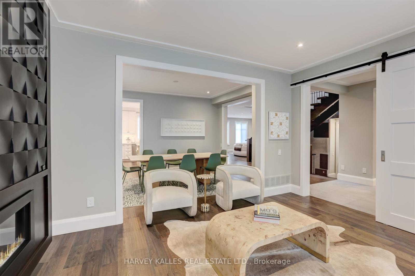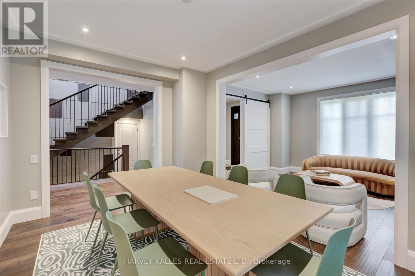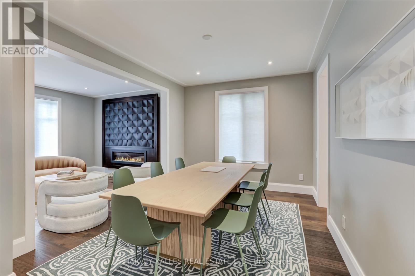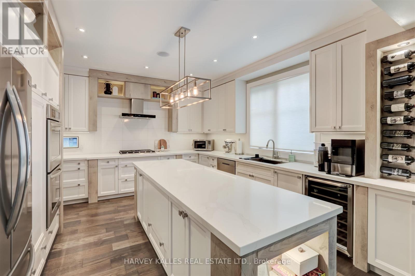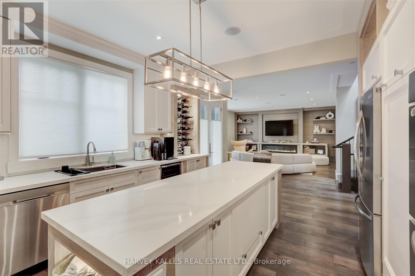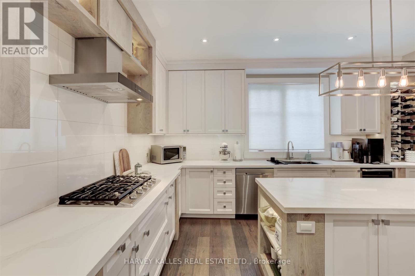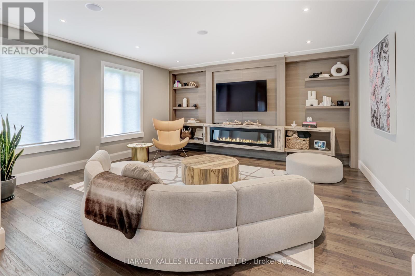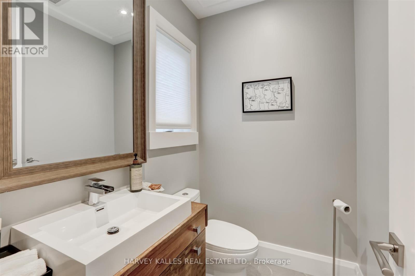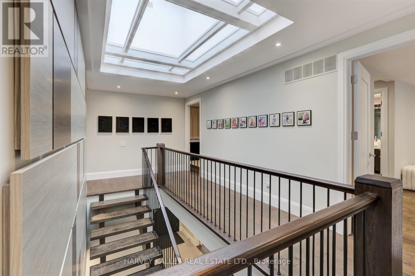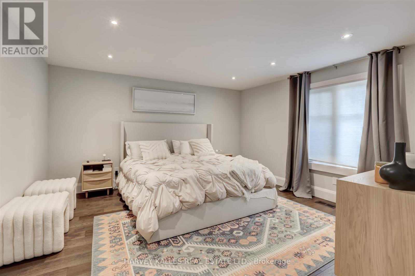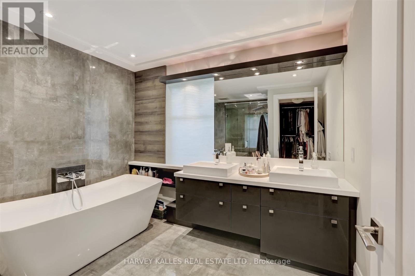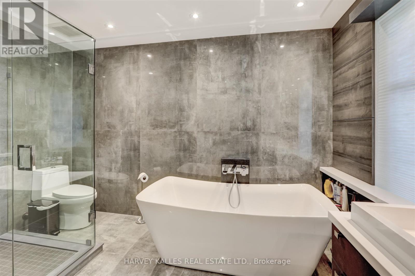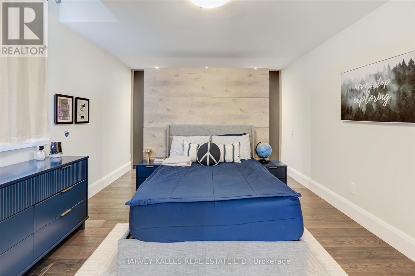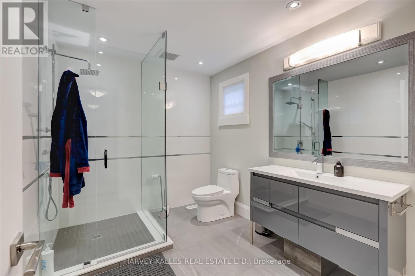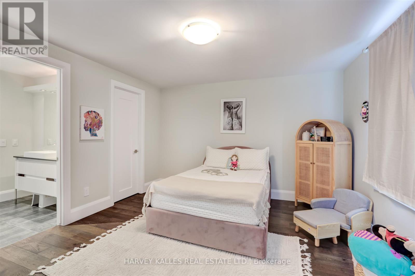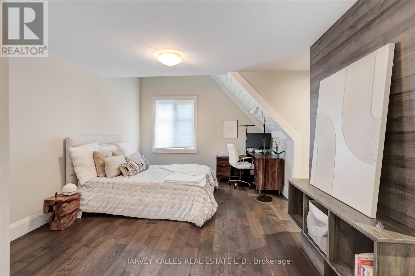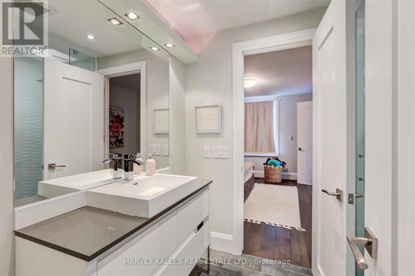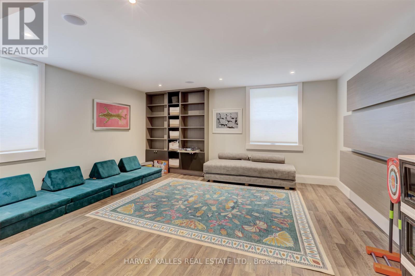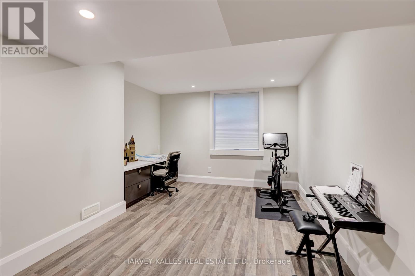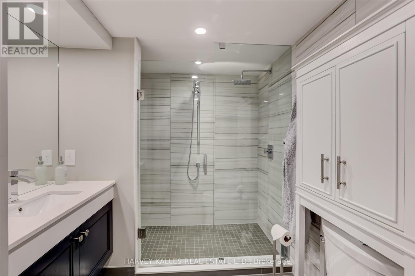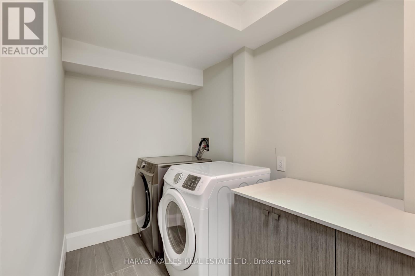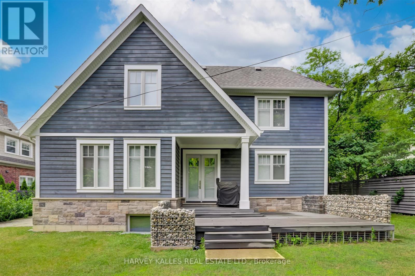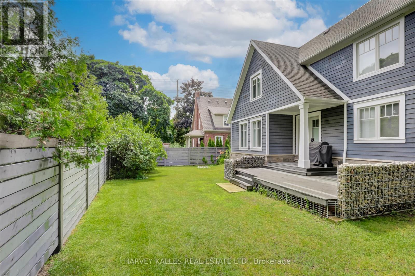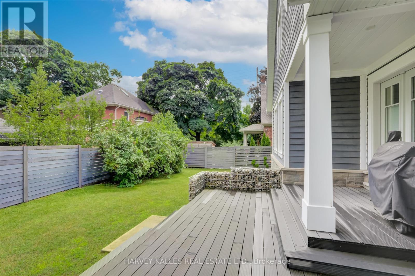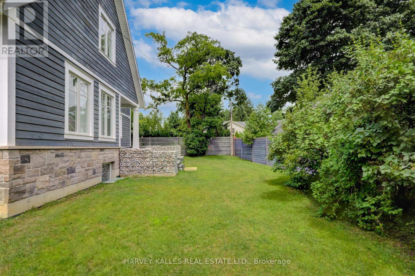366 Galt Avenue Oakville, Ontario L6J 3P3
$12,000 Monthly
Opportunity to live in a custom-built home in sought-after Old Oakville. Prime location within walking distance to Downtown Oakville, shops, restaurants, and the lake. This 4 + 1 bedroom home offers 3,593 sq. ft. of above-grade living space plus a fully finished basement, totaling 4,428 sq. ft. Features include a double car garage with rear pass-through parking pad, built-in cabinetry through-out, and custom detailing and finishes. Additional highlights include walk-behind closets, custom skylight, built-in speakers, large window wells with over-sized basement windows. European-influenced fencing and curbing, and an open-riser oak staircase withlighting. A beautifully designed home showcasing quality craftsmanship and attention to detail. One of Oakville's most desirable neighbourhoods. (id:50886)
Property Details
| MLS® Number | W12478474 |
| Property Type | Single Family |
| Community Name | 1013 - OO Old Oakville |
| Amenities Near By | Park, Place Of Worship |
| Parking Space Total | 6 |
Building
| Bathroom Total | 5 |
| Bedrooms Above Ground | 4 |
| Bedrooms Below Ground | 1 |
| Bedrooms Total | 5 |
| Age | 0 To 5 Years |
| Appliances | Water Meter, Garage Door Opener, Water Heater |
| Basement Development | Finished |
| Basement Type | Full (finished) |
| Construction Style Attachment | Detached |
| Cooling Type | Central Air Conditioning, Air Exchanger |
| Exterior Finish | Stone, Wood |
| Fireplace Present | Yes |
| Flooring Type | Hardwood, Laminate |
| Foundation Type | Unknown |
| Half Bath Total | 1 |
| Heating Fuel | Natural Gas |
| Heating Type | Forced Air |
| Stories Total | 2 |
| Size Interior | 3,500 - 5,000 Ft2 |
| Type | House |
| Utility Water | Municipal Water |
Parking
| Garage |
Land
| Acreage | No |
| Land Amenities | Park, Place Of Worship |
| Sewer | Sanitary Sewer |
| Size Total Text | Under 1/2 Acre |
Rooms
| Level | Type | Length | Width | Dimensions |
|---|---|---|---|---|
| Basement | Bedroom 5 | 4.3 m | 3.47 m | 4.3 m x 3.47 m |
| Basement | Great Room | 12.11 m | 4.97 m | 12.11 m x 4.97 m |
| Main Level | Foyer | 3.63 m | 3.04 m | 3.63 m x 3.04 m |
| Main Level | Living Room | 4.41 m | 3.67 m | 4.41 m x 3.67 m |
| Main Level | Dining Room | 4.41 m | 3.29 m | 4.41 m x 3.29 m |
| Main Level | Kitchen | 4.41 m | 7.29 m | 4.41 m x 7.29 m |
| Main Level | Eating Area | 3.39 m | 3.41 m | 3.39 m x 3.41 m |
| Main Level | Family Room | 4.06 m | 5.47 m | 4.06 m x 5.47 m |
| Upper Level | Bedroom 4 | 4.06 m | 3.88 m | 4.06 m x 3.88 m |
| Upper Level | Primary Bedroom | 5.08 m | 4.42 m | 5.08 m x 4.42 m |
| Upper Level | Bedroom 2 | 5.08 m | 3.62 m | 5.08 m x 3.62 m |
| Upper Level | Bedroom 3 | 4.87 m | 5.47 m | 4.87 m x 5.47 m |
Contact Us
Contact us for more information
Luciano Commisso
Broker
(416) 258-8536
www.gtaspousesthatsellhouses.com/
www.facebook.com/Lucky6816#!/Lucky6816
www.linkedin.com/profile/view?id=63607546&trk=tab_pro
2316 Bloor Street West
Toronto, Ontario M6S 1P2
(416) 441-2888

