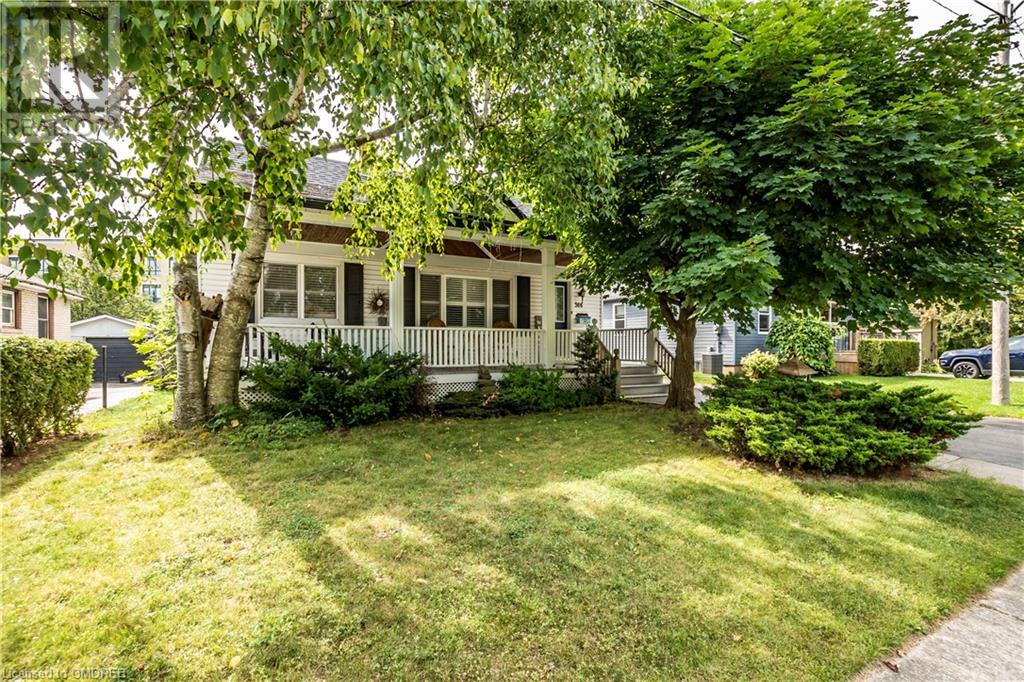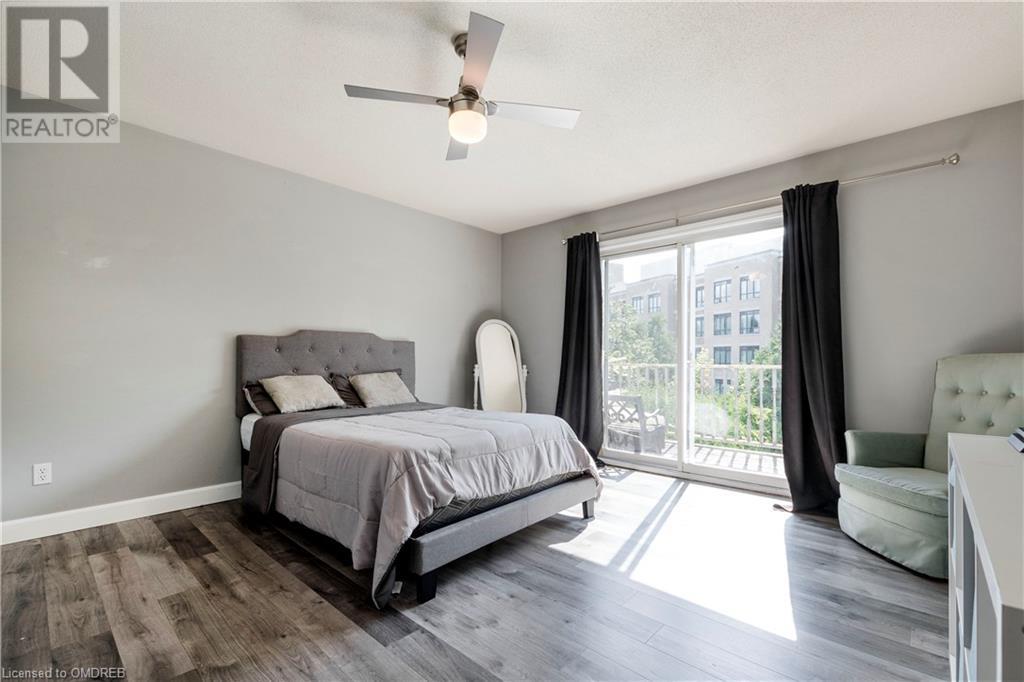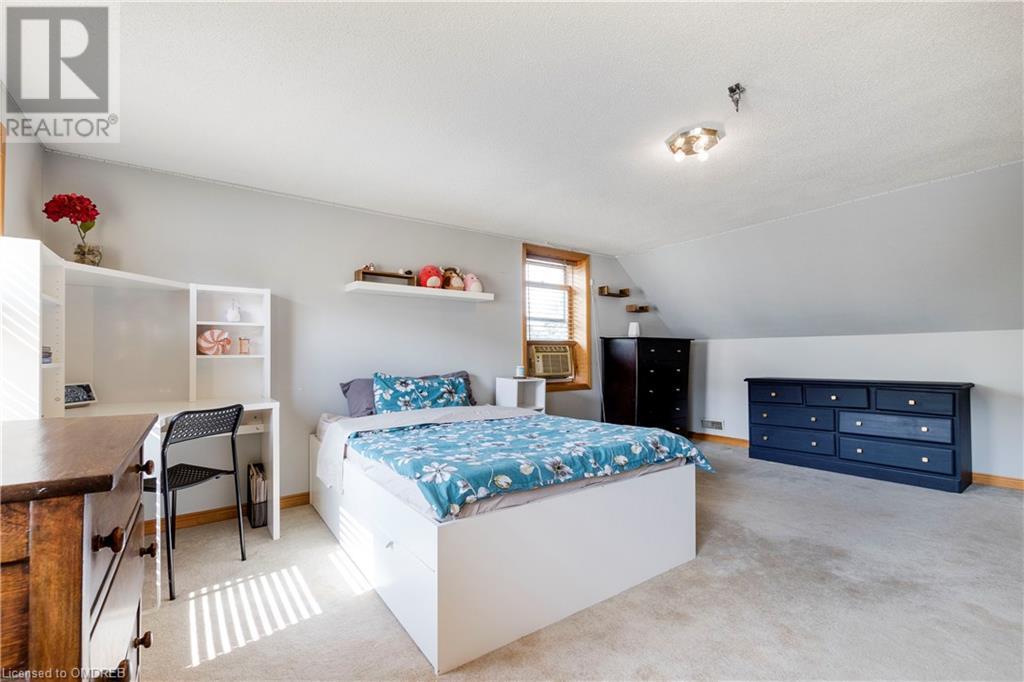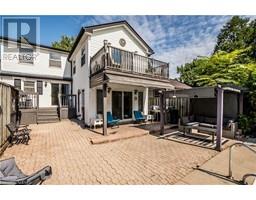366 George Street Milton, Ontario L9T 1T3
$925,000
Welcome to 366 George St., Milton. This 3-bedroom, 2-bathroom home is located on a family-friendly street in Old Milton, making it easy to get around town or commute with close highway access. You can enjoy chatting with neighbors from the covered front porch or have company over for a refreshing swim in the beautiful inground pool. This lovely home has a lot to offer. The house may seem small from the outside, but it has a surprising amount of space with its back split layout. The combined living room and dining room lead to a nicely renovated eat-in kitchen with access to the raised deck. Heading up a 1/2 flight of stairs, you'll find a spacious primary bedroom with a step-up walk-in closet, and then another 1/2 flight leads to 2 good-sized bedrooms. On the main level, going down a 1/2 flight of stairs, you'll find a sunny grade-level family room with a walkout to the entertainer's deck complete with gas hook-up for BBQ. Another 1/2 flight down is the finished basement, complete with a 3-piece bathroom. This home has lots of potential: convenient schools, parks shopping and restaurants. (id:50886)
Property Details
| MLS® Number | 40653328 |
| Property Type | Single Family |
| Features | Paved Driveway |
| ParkingSpaceTotal | 6 |
| PoolType | Inground Pool |
Building
| BathroomTotal | 2 |
| BedroomsAboveGround | 3 |
| BedroomsTotal | 3 |
| Appliances | Central Vacuum, Dishwasher, Microwave, Refrigerator, Stove, Water Softener, Window Coverings |
| BasementDevelopment | Finished |
| BasementType | Full (finished) |
| ConstructionStyleAttachment | Detached |
| CoolingType | Central Air Conditioning |
| ExteriorFinish | Vinyl Siding |
| FoundationType | Block |
| HeatingFuel | Natural Gas |
| HeatingType | Forced Air |
| SizeInterior | 1598.71 Sqft |
| Type | House |
| UtilityWater | Municipal Water |
Parking
| Detached Garage |
Land
| Acreage | No |
| Sewer | Municipal Sewage System |
| SizeDepth | 132 Ft |
| SizeFrontage | 50 Ft |
| SizeTotalText | Under 1/2 Acre |
| ZoningDescription | Rl2d |
Rooms
| Level | Type | Length | Width | Dimensions |
|---|---|---|---|---|
| Second Level | Bedroom | 12'6'' x 10'1'' | ||
| Second Level | Bedroom | 18'0'' x 13'0'' | ||
| Second Level | Primary Bedroom | 13'7'' x 14'11'' | ||
| Basement | Laundry Room | Measurements not available | ||
| Basement | 3pc Bathroom | Measurements not available | ||
| Basement | Recreation Room | 28'3'' x 16'7'' | ||
| Lower Level | Family Room | 13'8'' x 15'4'' | ||
| Main Level | 4pc Bathroom | Measurements not available | ||
| Main Level | Kitchen | 19'1'' x 11'7'' | ||
| Main Level | Dining Room | 11'8'' x 10'3'' | ||
| Main Level | Living Room | 18'7'' x 11'8'' |
https://www.realtor.ca/real-estate/27470730/366-george-street-milton
Interested?
Contact us for more information
Pamela J. Furniss
Salesperson
345 Steeles Ave E
Milton, Ontario L9T 3G6































































