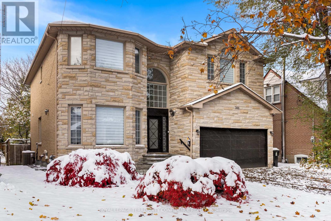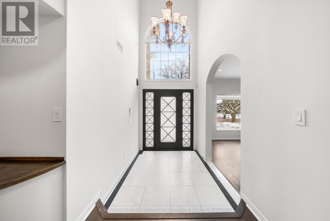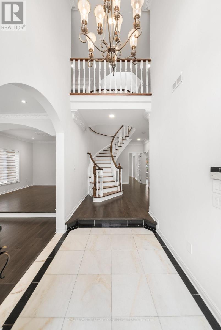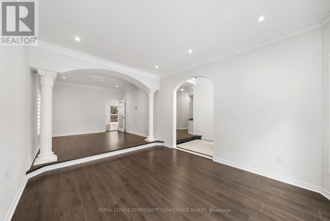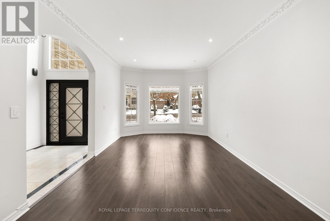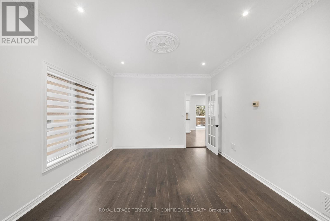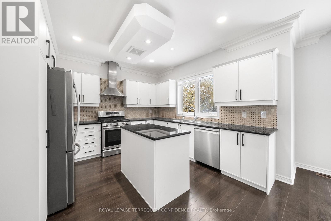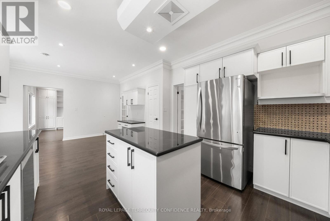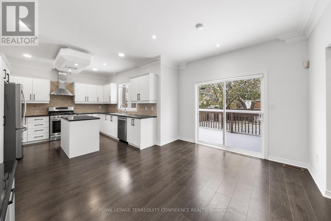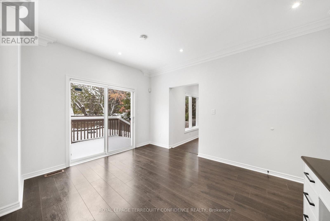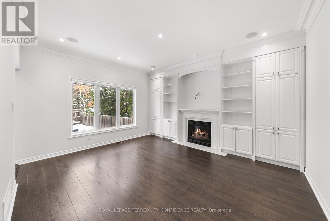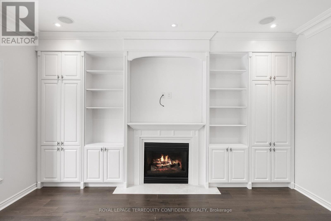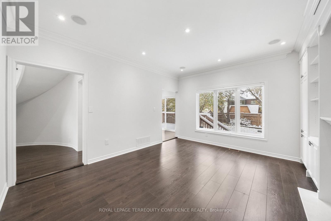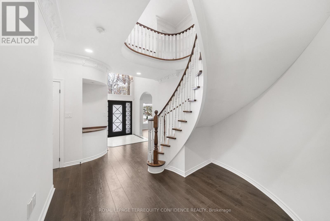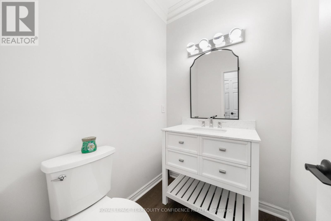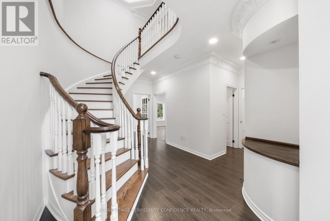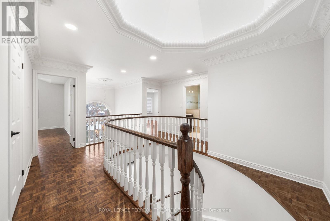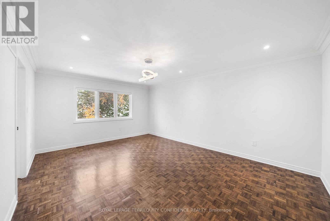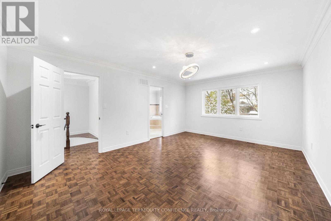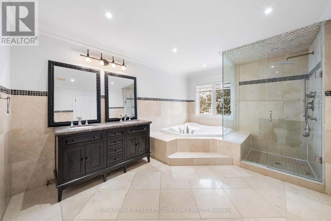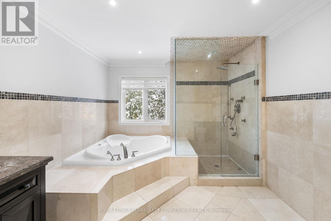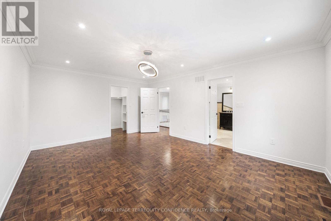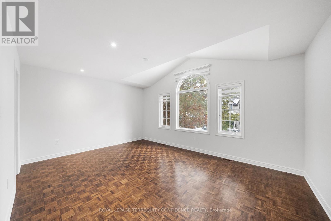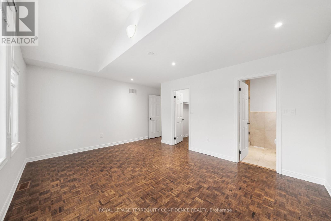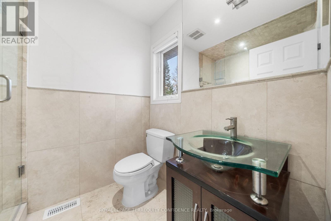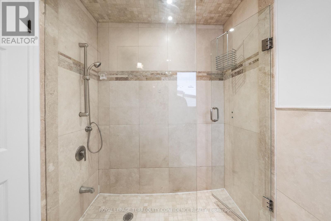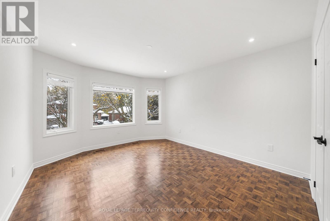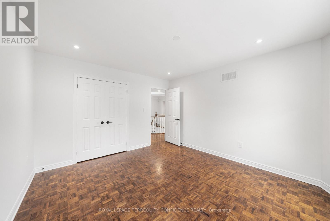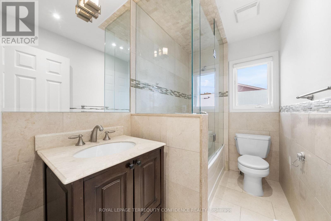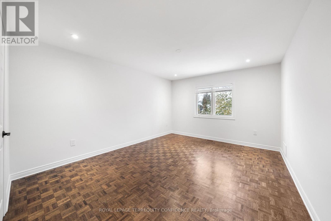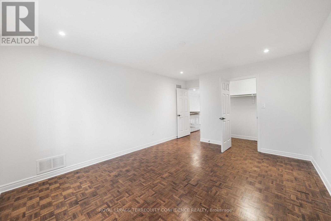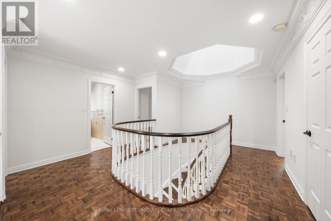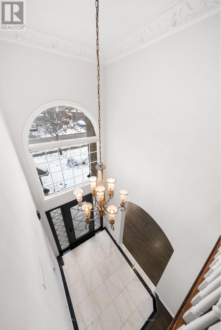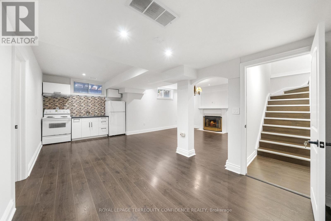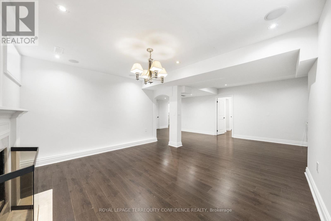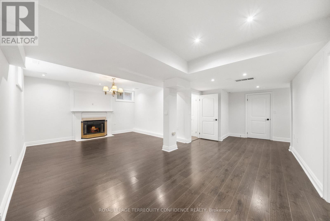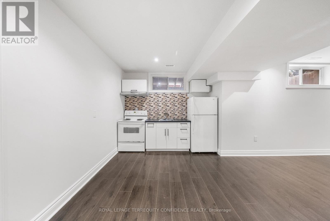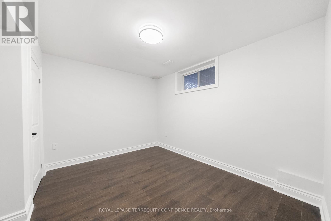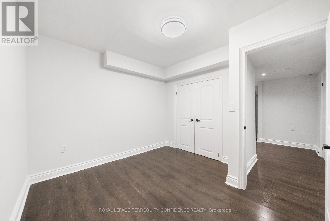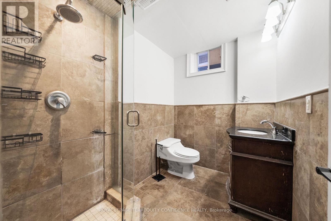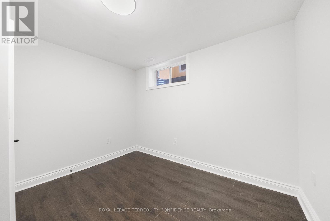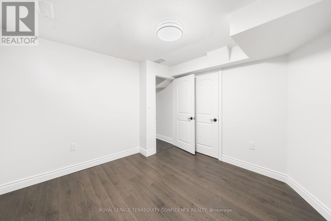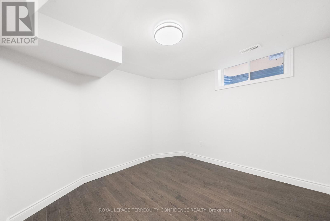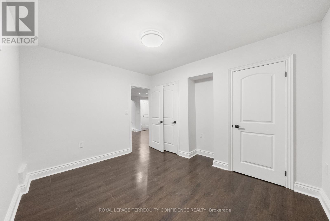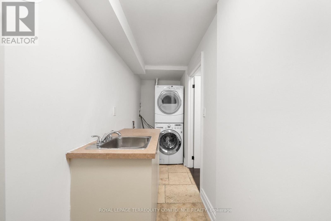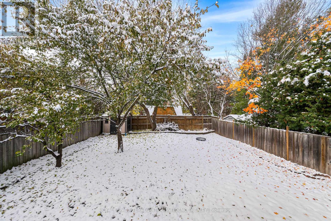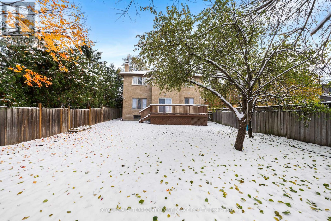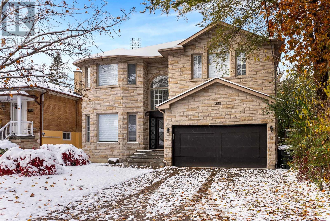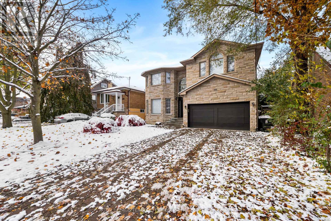366 Hounslow Avenue Toronto, Ontario M2R 1H6
$2,298,000
Solid build, 4+3 bedroom home in the prestigious Willowdale West neighborhood. Located on a large 49 x 131 foot lot, with an excellent interior layout and elegant detailing. The marvelous grand foyer welcomes you inside, with a soaring double-height, 18-ft ceiling. Beautiful crown moulding throughout the living & dining room, leads to the picturesque kitchen with a center island, stainless steel appliances, and breakfast area that walks out to the deck. The cozy family room is fully equipped with a gas fireplace, built-in shelves & speakers, view of the fenced backyard, and provides the perfect space to rest or unwind in! Up the spiral staircase, four bedrooms are found on the second floor, including the primary room with a unique 7-piece ensuite (w/ glass shower, jacuzzi tub, double sink, toilet, urinal), crown moulding, pot lights & light fixture, and walk-in closet. The basement features an additional kitchen, rec room, 3 additional bedrooms, bathroom, and separate side entrance. Further home features include a central vacuum, interlocking driveway, stunning skylight, private backyard, 200 amp panel, laundry room (w/ laundry sink) & newer furnace. Enjoy walking distance to Yonge and quick access to many parks, shops, schools, & more! (id:50886)
Property Details
| MLS® Number | C12545302 |
| Property Type | Single Family |
| Community Name | Willowdale West |
| Amenities Near By | Park, Schools |
| Community Features | Community Centre |
| Equipment Type | Water Heater |
| Parking Space Total | 8 |
| Rental Equipment Type | Water Heater |
Building
| Bathroom Total | 5 |
| Bedrooms Above Ground | 4 |
| Bedrooms Below Ground | 3 |
| Bedrooms Total | 7 |
| Appliances | Central Vacuum, Dishwasher, Dryer, Oven, Hood Fan, Stove, Washer, Whirlpool, Window Coverings, Refrigerator |
| Basement Development | Finished |
| Basement Features | Separate Entrance |
| Basement Type | N/a (finished), N/a |
| Construction Style Attachment | Detached |
| Cooling Type | Central Air Conditioning |
| Exterior Finish | Brick, Stone |
| Fire Protection | Alarm System, Smoke Detectors |
| Fireplace Present | Yes |
| Flooring Type | Laminate, Parquet |
| Foundation Type | Concrete |
| Half Bath Total | 1 |
| Heating Fuel | Natural Gas |
| Heating Type | Forced Air |
| Stories Total | 2 |
| Size Interior | 3,000 - 3,500 Ft2 |
| Type | House |
| Utility Water | Municipal Water |
Parking
| Garage |
Land
| Acreage | No |
| Fence Type | Fenced Yard |
| Land Amenities | Park, Schools |
| Sewer | Sanitary Sewer |
| Size Depth | 131 Ft |
| Size Frontage | 49 Ft |
| Size Irregular | 49 X 131 Ft |
| Size Total Text | 49 X 131 Ft |
Rooms
| Level | Type | Length | Width | Dimensions |
|---|---|---|---|---|
| Second Level | Primary Bedroom | 5.54 m | 4 m | 5.54 m x 4 m |
| Second Level | Bedroom 2 | 5.06 m | 3.73 m | 5.06 m x 3.73 m |
| Second Level | Bedroom 3 | 4.56 m | 3.72 m | 4.56 m x 3.72 m |
| Second Level | Bedroom 4 | 4.24 m | 3.66 m | 4.24 m x 3.66 m |
| Basement | Kitchen | 6.45 m | 2.88 m | 6.45 m x 2.88 m |
| Basement | Bedroom | 4.72 m | 2.98 m | 4.72 m x 2.98 m |
| Basement | Bedroom | 3.5 m | 3.19 m | 3.5 m x 3.19 m |
| Basement | Bedroom | 3.38 m | 3.24 m | 3.38 m x 3.24 m |
| Basement | Recreational, Games Room | 4.43 m | 4.14 m | 4.43 m x 4.14 m |
| Main Level | Living Room | 4.66 m | 3.66 m | 4.66 m x 3.66 m |
| Main Level | Dining Room | 4.15 m | 3.66 m | 4.15 m x 3.66 m |
| Main Level | Kitchen | 4.44 m | 3.77 m | 4.44 m x 3.77 m |
| Main Level | Eating Area | 4.24 m | 3.13 m | 4.24 m x 3.13 m |
| Main Level | Family Room | 4.61 m | 3.91 m | 4.61 m x 3.91 m |
Contact Us
Contact us for more information
Yashar Einy
Broker
www.yashareiny.com/
facebook.com/yash.einy/
1 Sparks Ave #11
Toronto, Ontario M2H 2W1
(416) 495-2316
(416) 496-2144
HTTP://www.theconfidencerealty.com
Megan Zadeh
Broker of Record
meganzadeh.com/
www.facebook.com/share/18DGP1L2EL/?mibextid=LQQJ4d
1 Sparks Ave #11
Toronto, Ontario M2H 2W1
(416) 495-2316
(416) 496-2144
HTTP://www.theconfidencerealty.com

