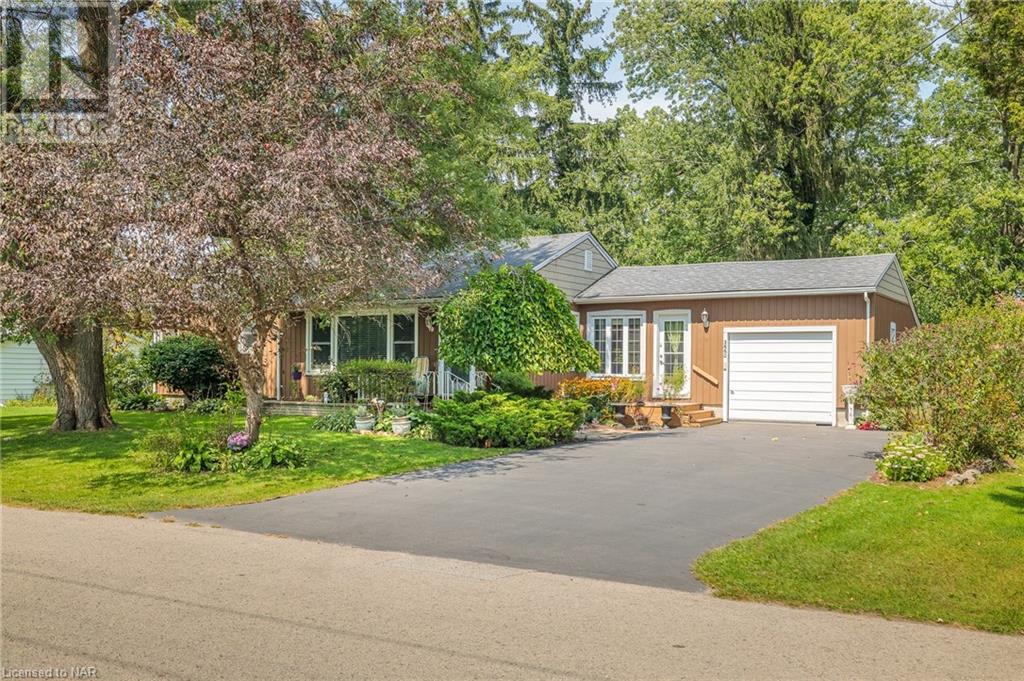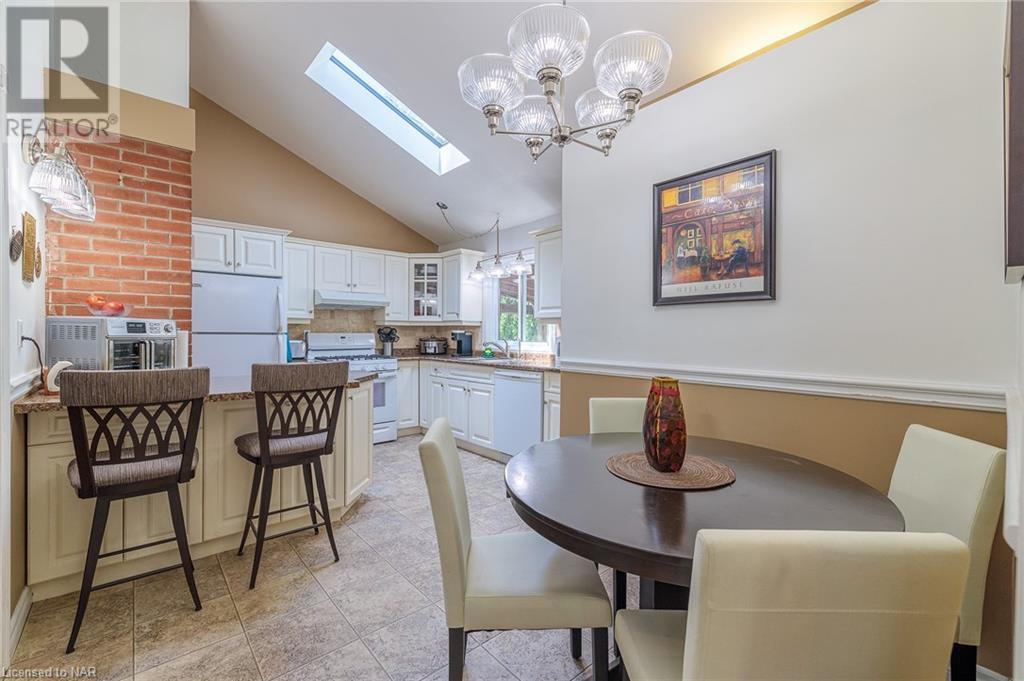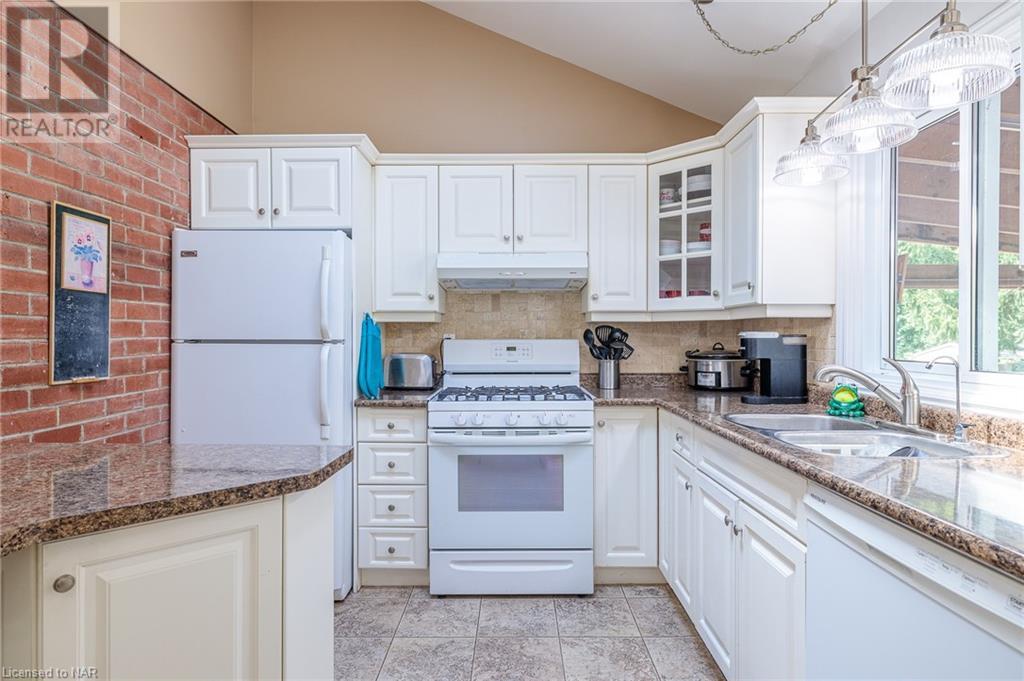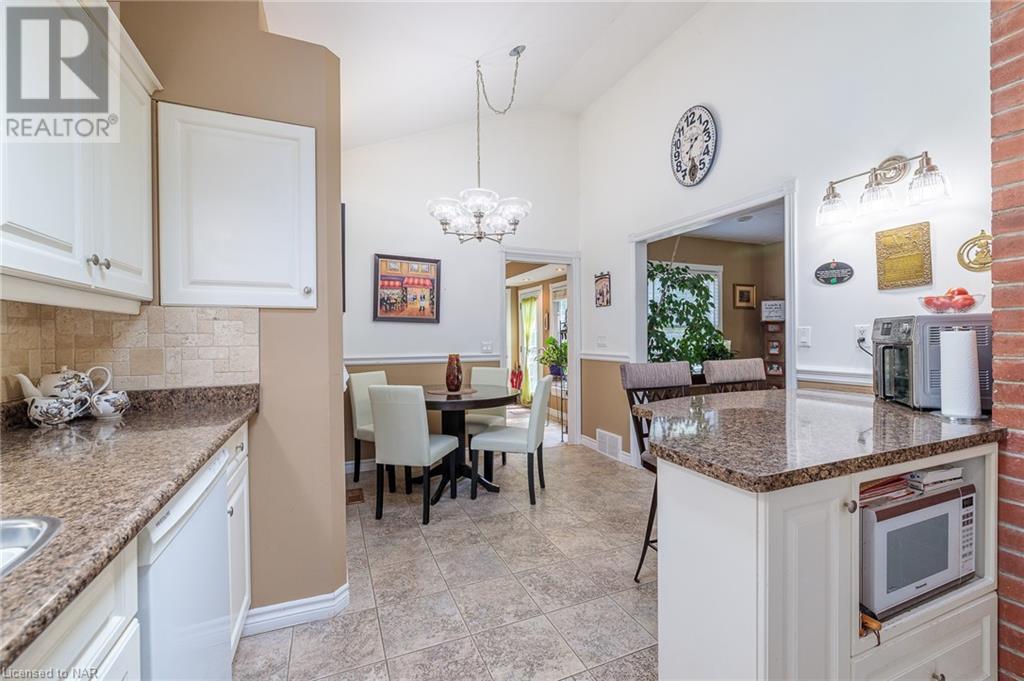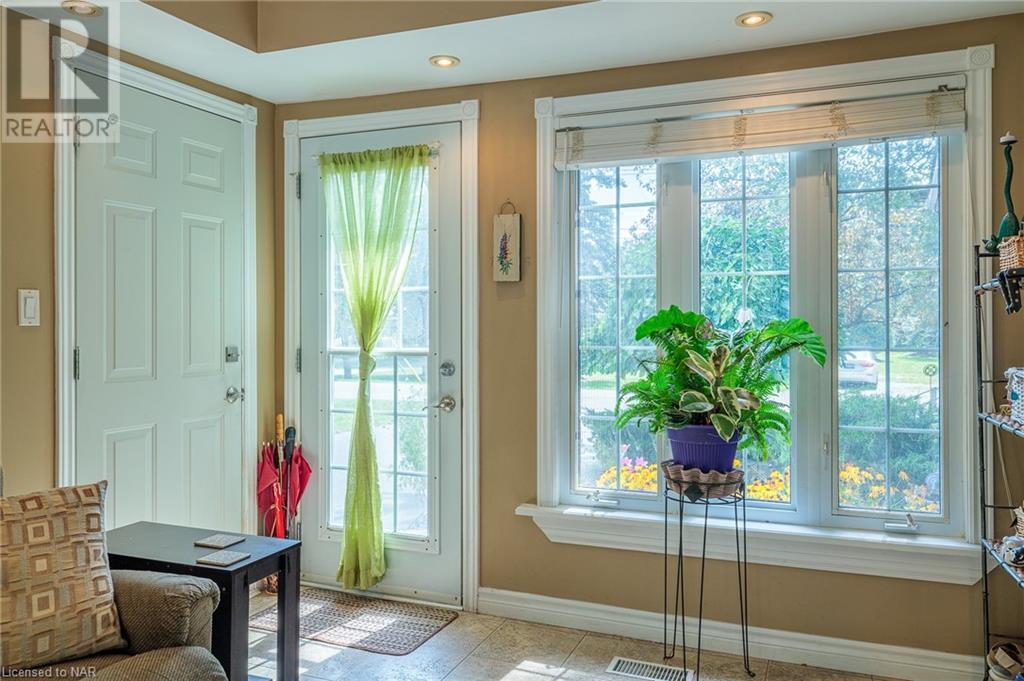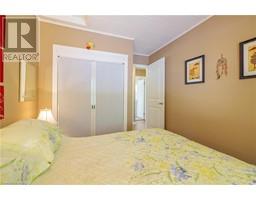3660 Hazel Street Ridgeway, Ontario L0S 1N0
$636,600
Location location this charming 4 bedroom with an inground pool and attached garage is located in the heart of historical downtown Ridgeway. Just a couple of blocks to banks, trendy eatiers, quaint shops, pharmacies … etc. If you are looking for a walkable lifestyle this location can’t be beat as it is also just a few minutes from Lake Erie and our beautiful Crystal Beach that offers even more delightful restaurants and unique stores. Enter into a bright Sun Room with a tray ceiling that opens up to a two tiered carefree trex deck that overlooks the pool. The lower deck is covered with a fan and sun shade. Enjoy many happy days with family and friends, whether it’s just lounging in the pool or enjoying drinks and BBQ with a natural gas hookup. The kitchen has a breakfast bar, newer gas range, skylight and tiled backsplash. The living room is spacious with a wood burning fireplace, hardwood floors and built in shelves. The master bedroom is a nice size with ample closet space. There are two other bedrooms and an updated bathroom with a Jacuzzi tub on the main. New flooring recently installed in the two larger bedrooms. The basement is partially finished and is currently set up with a rec room area, fourth bedroom, newer bathroom with a walk in shower and a large laundry storage area. Bonus cat house can remain, cat accesses it from the basement window. Pool liner 2024. All appliances are included. (id:50886)
Property Details
| MLS® Number | 40636125 |
| Property Type | Single Family |
| AmenitiesNearBy | Beach, Shopping |
| Features | Paved Driveway |
| ParkingSpaceTotal | 3 |
| PoolType | Inground Pool |
Building
| BathroomTotal | 2 |
| BedroomsAboveGround | 3 |
| BedroomsBelowGround | 1 |
| BedroomsTotal | 4 |
| Appliances | Dishwasher, Dryer, Refrigerator, Washer, Gas Stove(s), Garage Door Opener |
| ArchitecturalStyle | Bungalow |
| BasementDevelopment | Partially Finished |
| BasementType | Full (partially Finished) |
| ConstructionStyleAttachment | Detached |
| CoolingType | Central Air Conditioning |
| ExteriorFinish | Vinyl Siding |
| FireplacePresent | Yes |
| FireplaceTotal | 1 |
| HeatingFuel | Natural Gas |
| HeatingType | Forced Air |
| StoriesTotal | 1 |
| SizeInterior | 1256 Sqft |
| Type | House |
| UtilityWater | Municipal Water |
Parking
| Attached Garage |
Land
| Acreage | No |
| LandAmenities | Beach, Shopping |
| Sewer | Municipal Sewage System |
| SizeDepth | 107 Ft |
| SizeFrontage | 84 Ft |
| SizeTotalText | Under 1/2 Acre |
| ZoningDescription | R1 |
Rooms
| Level | Type | Length | Width | Dimensions |
|---|---|---|---|---|
| Basement | Laundry Room | 24'8'' x 12'6'' | ||
| Basement | Recreation Room | 22'1'' x 18'9'' | ||
| Basement | Bedroom | 9'10'' x 9'6'' | ||
| Basement | 3pc Bathroom | 9'8'' x 6'3'' | ||
| Main Level | Sunroom | 15'9'' x 10'4'' | ||
| Main Level | 3pc Bathroom | 8'1'' x 6'8'' | ||
| Main Level | Bedroom | 9'0'' x 8'5'' | ||
| Main Level | Bedroom | 11'6'' x 10'3'' | ||
| Main Level | Primary Bedroom | 13'5'' x 11'4'' | ||
| Main Level | Kitchen | 10'2'' x 9'3'' | ||
| Main Level | Living Room | 21'7'' x 15'7'' |
https://www.realtor.ca/real-estate/27342963/3660-hazel-street-ridgeway
Interested?
Contact us for more information
Judy Amadatsu
Salesperson
294 Ridge Road
Ridgeway, Ontario L0S 1N0
Elaine Micallef
Broker
294 Ridge Road
Ridgeway, Ontario L0S 1N0

