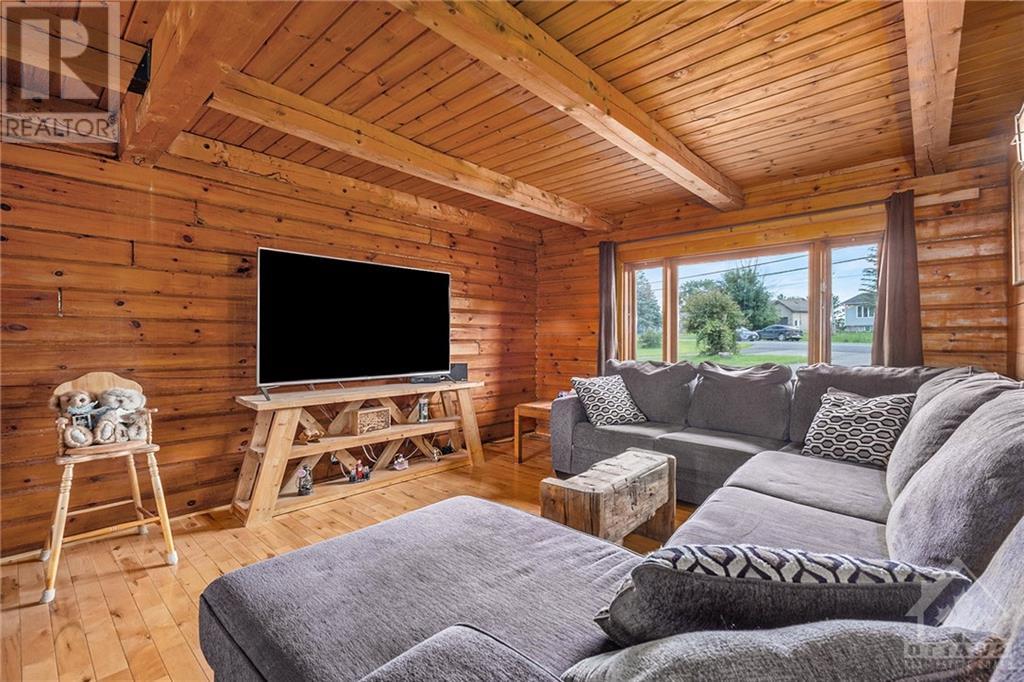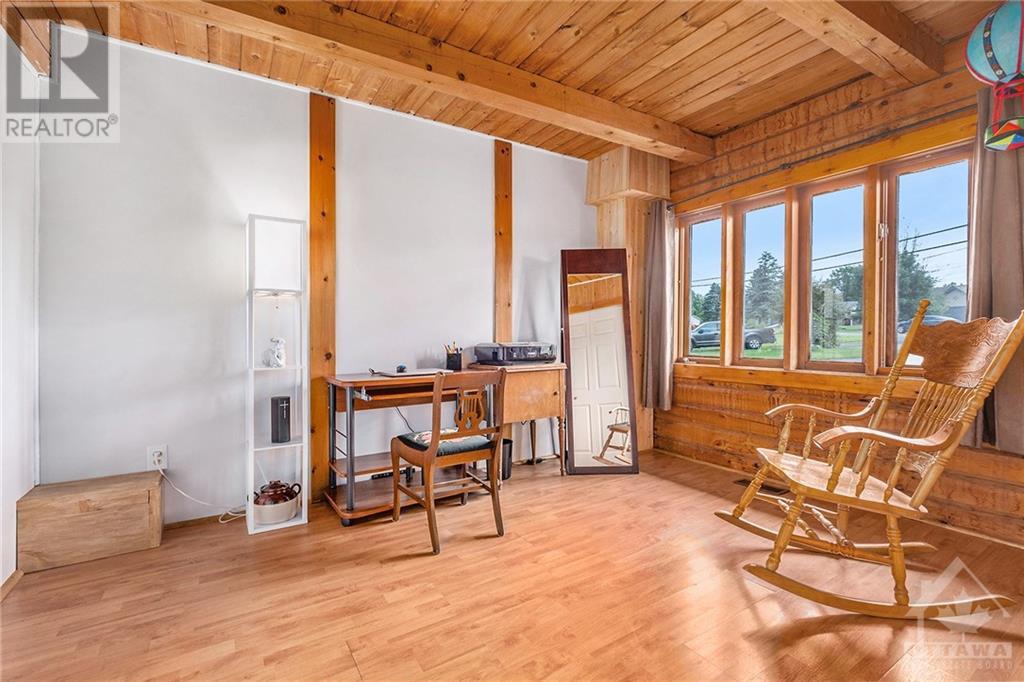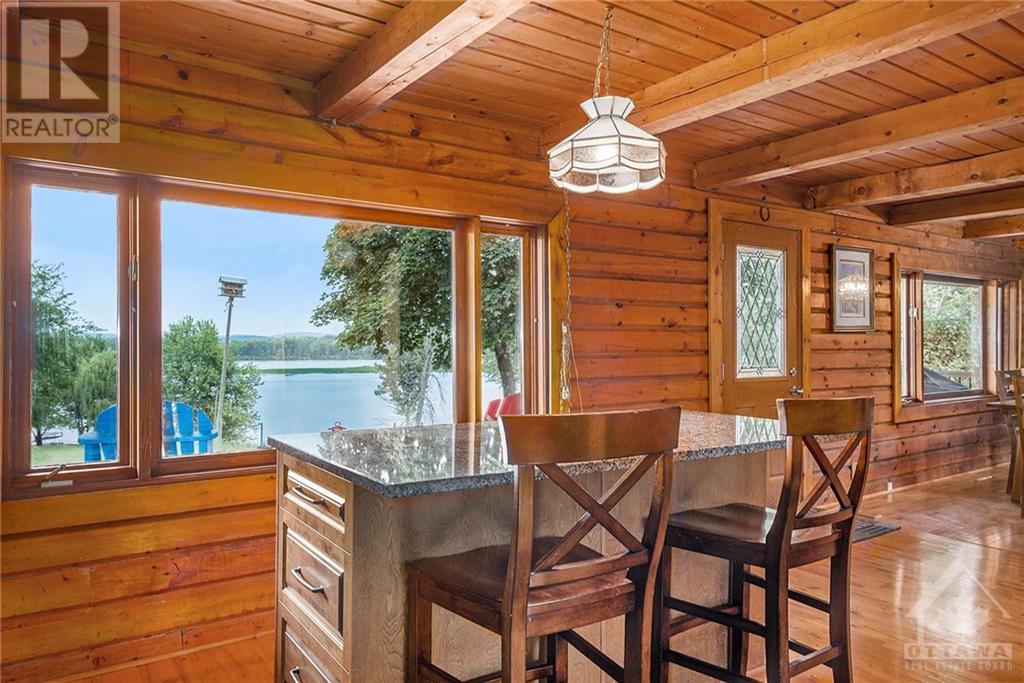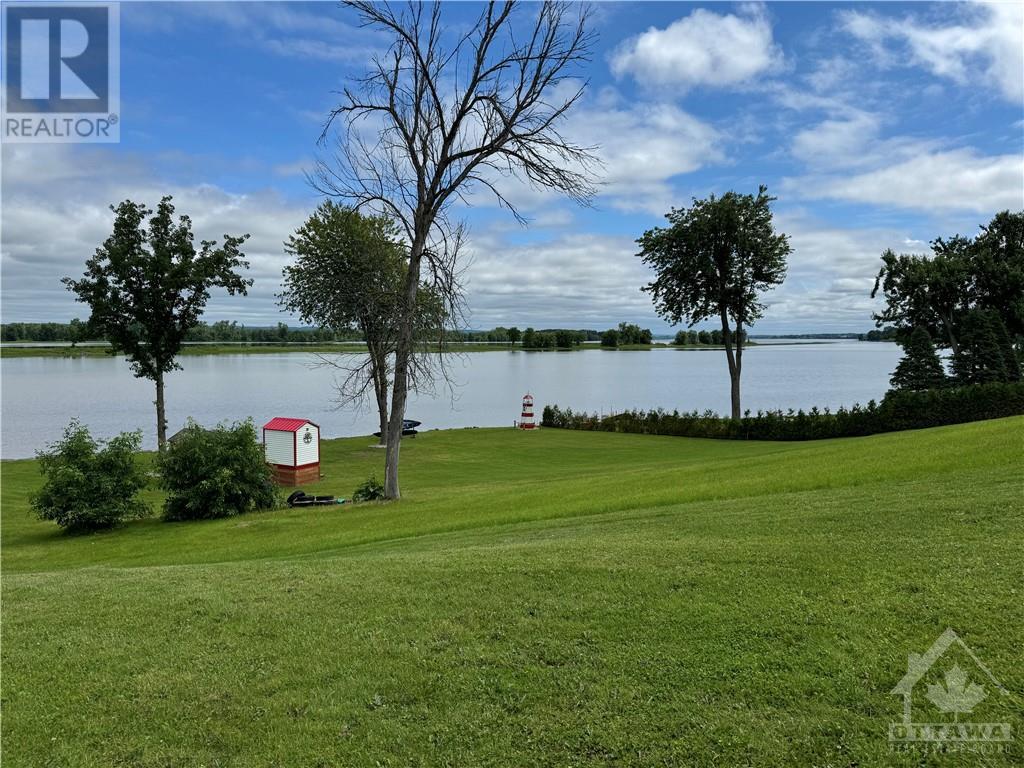3663 Principale Street Wendover, Ontario K0A 3K0
$750,000
RARE WATERFRONT property available NOW! This lovely custom log home is in MOVE-IN ready condition! Open concept main floor, with an updated modern kitchen, Chef's Island, granite countertops, newer appliances, while overlooking the gorgeous views of the O-River. Spacious dining and living room, with a gas fireplace, plus a main floor Den that could be a 4th bedroom round up the main. Upper level features two spacious bedrooms, loft/computer area, and full bathrm. The basement was recently upgraded, with a HUGE Rec room, 3rd bedrm laundry room and still offers plenty of storage space. Enjoy the sunsets from your covered PVC Deck overlooking the beautiful views of the O-River. 84’ of waterfront frontage, private, dock include. Plenty of parking for all your toys or even room for a future garage. Home is on Municipal waster, sewer, Natural Gas. Flex closing, pride of ownership, you'll never get bored of the peaceful views this property has to offer! Come for a visit and stay a lifetime! (id:50886)
Property Details
| MLS® Number | 1401311 |
| Property Type | Single Family |
| Neigbourhood | Wendover |
| AmenitiesNearBy | Water Nearby |
| ParkingSpaceTotal | 8 |
| ViewType | River View |
| WaterFrontType | Waterfront |
Building
| BathroomTotal | 2 |
| BedroomsAboveGround | 2 |
| BedroomsBelowGround | 1 |
| BedroomsTotal | 3 |
| Appliances | Refrigerator, Dishwasher, Dryer, Stove, Washer |
| BasementDevelopment | Finished |
| BasementType | Full (finished) |
| ConstructedDate | 1970 |
| ConstructionStyleAttachment | Detached |
| CoolingType | Central Air Conditioning |
| ExteriorFinish | Wood |
| FireplacePresent | Yes |
| FireplaceTotal | 1 |
| FlooringType | Hardwood |
| FoundationType | Poured Concrete |
| HalfBathTotal | 1 |
| HeatingFuel | Natural Gas |
| HeatingType | Forced Air |
| StoriesTotal | 2 |
| Type | House |
| UtilityWater | Municipal Water |
Parking
| None |
Land
| AccessType | Water Access |
| Acreage | No |
| LandAmenities | Water Nearby |
| Sewer | Municipal Sewage System |
| SizeDepth | 329 Ft ,8 In |
| SizeFrontage | 84 Ft ,6 In |
| SizeIrregular | 84.5 Ft X 329.65 Ft (irregular Lot) |
| SizeTotalText | 84.5 Ft X 329.65 Ft (irregular Lot) |
| ZoningDescription | Res |
Rooms
| Level | Type | Length | Width | Dimensions |
|---|---|---|---|---|
| Second Level | Primary Bedroom | 24'6" x 13'6" | ||
| Second Level | Bedroom | 18'9" x 13'5" | ||
| Second Level | Loft | 13'0" x 11'0" | ||
| Basement | Recreation Room | 30'3" x 11'2" | ||
| Basement | Bedroom | 17'2" x 9'0" | ||
| Basement | Laundry Room | 18'2" x 8'0" | ||
| Basement | Storage | Measurements not available | ||
| Main Level | Kitchen | 13'5" x 13'2" | ||
| Main Level | Dining Room | 14'0" x 9'2" | ||
| Main Level | Living Room | 14'2" x 13'6" | ||
| Main Level | Partial Bathroom | Measurements not available | ||
| Main Level | Den | 9’7” x 10’4” |
https://www.realtor.ca/real-estate/27544145/3663-principale-street-wendover-wendover
Interested?
Contact us for more information
Marc Blais
Broker of Record
2623 Pierrette Drive
Ottawa, Ontario K4C 1B6























































