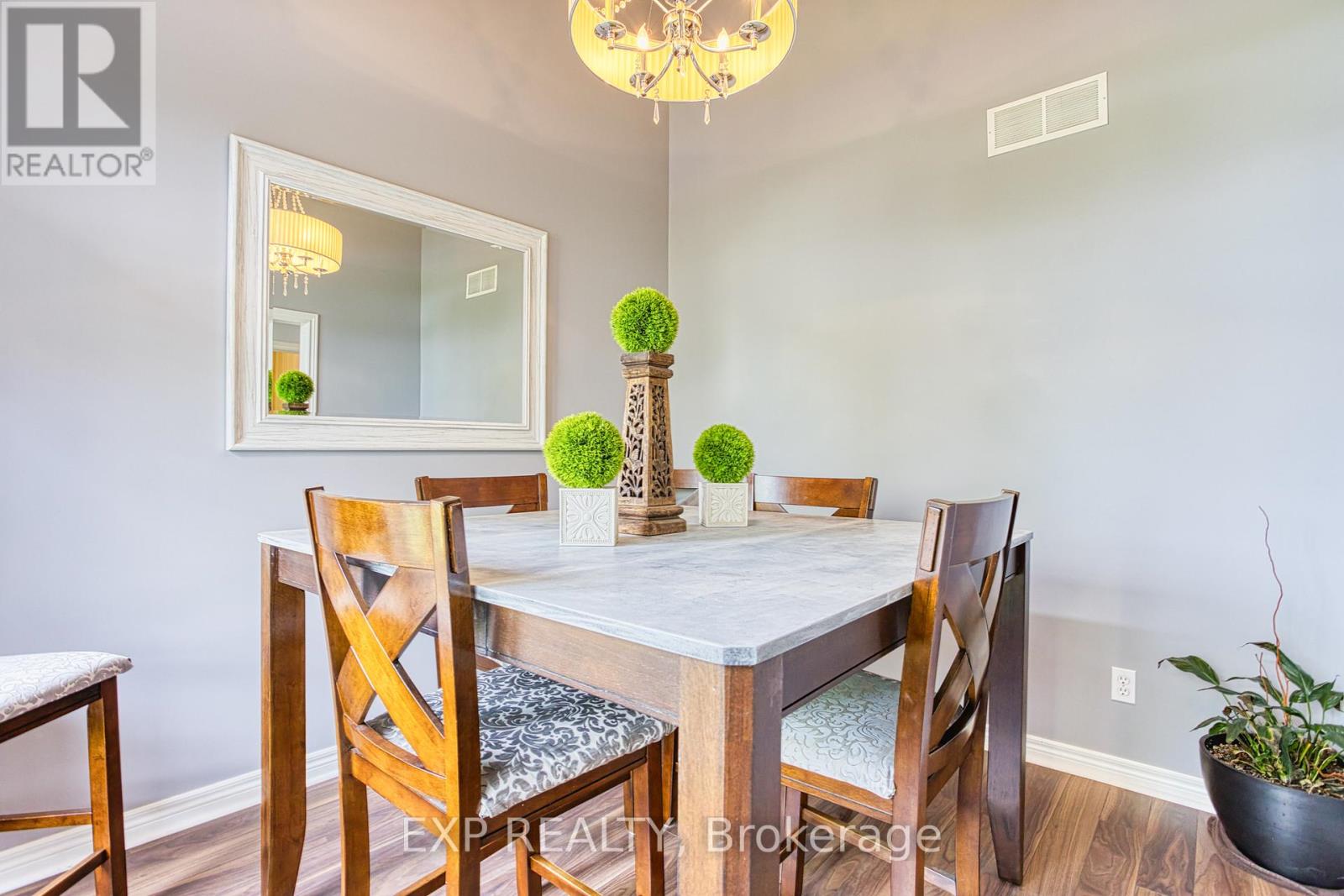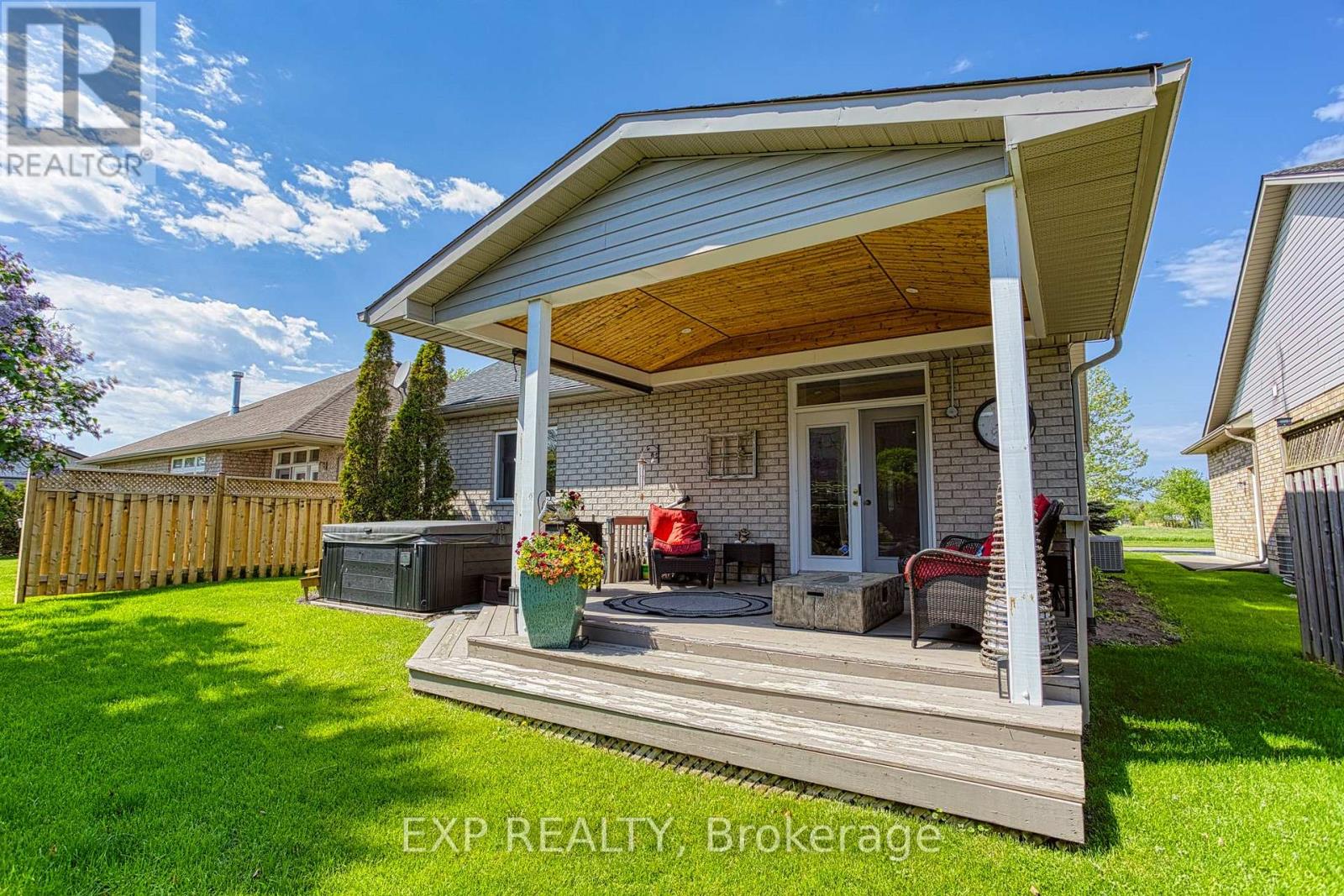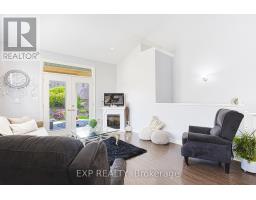3669 Carver Street Fort Erie, Ontario L0S 1S0
$724,900
Introducing an exquisite new listing at 3669 Carver St in Stevensville! This immaculately maintained home is a true standout, conveniently situated just across the street from a serene park with no backing neighbors, offering a peaceful and private setting. Step inside to discover three spacious bedrooms and 2.5 baths, providing ample space for comfortable living. Upon entry, a separate room with sliding doors can be offered as a dining room, office or playroom for the kids. The open concept from kitchen to living room offers a massive ceiling bathing the room with natural light. The finished basement features a stylish wet bar, ideal for entertaining guests or creating a cozy retreat. Outside, a covered deck awaits with a luxurious hot tub, providing the perfect spot to relax and unwind year-round, whether it's to stargaze or enjoy the changing seasons. This home is versatile for newlyweds to young families to retired individuals seeking a blend of comfort and convenience. Its proximity to Safari Niagara ensures endless opportunities for family fun and adventure just minutes away. Don't miss out on this rare opportunity to own a stunning home in a desirable location. Schedule a visit today and envision your new lifestyle at 3669 Carver St! (id:50886)
Property Details
| MLS® Number | X9311229 |
| Property Type | Single Family |
| ParkingSpaceTotal | 6 |
Building
| BathroomTotal | 3 |
| BedroomsAboveGround | 2 |
| BedroomsBelowGround | 1 |
| BedroomsTotal | 3 |
| Appliances | Dishwasher, Dryer, Refrigerator, Stove, Washer, Window Coverings |
| ArchitecturalStyle | Bungalow |
| BasementDevelopment | Finished |
| BasementType | Full (finished) |
| ConstructionStyleAttachment | Detached |
| CoolingType | Central Air Conditioning |
| ExteriorFinish | Brick |
| FireplacePresent | Yes |
| FoundationType | Poured Concrete |
| HalfBathTotal | 1 |
| HeatingFuel | Natural Gas |
| HeatingType | Forced Air |
| StoriesTotal | 1 |
| Type | House |
| UtilityWater | Municipal Water |
Parking
| Attached Garage |
Land
| Acreage | No |
| Sewer | Sanitary Sewer |
| SizeDepth | 114 Ft ,9 In |
| SizeFrontage | 49 Ft ,2 In |
| SizeIrregular | 49.21 X 114.83 Ft |
| SizeTotalText | 49.21 X 114.83 Ft |
Rooms
| Level | Type | Length | Width | Dimensions |
|---|---|---|---|---|
| Basement | Utility Room | 7.26 m | 4.75 m | 7.26 m x 4.75 m |
| Basement | Family Room | 5.77 m | 7.44 m | 5.77 m x 7.44 m |
| Basement | Office | 4.01 m | 3.73 m | 4.01 m x 3.73 m |
| Basement | Bedroom 3 | 4.01 m | 3.61 m | 4.01 m x 3.61 m |
| Main Level | Foyer | 1.27 m | 4.78 m | 1.27 m x 4.78 m |
| Main Level | Dining Room | 2.77 m | 3 m | 2.77 m x 3 m |
| Main Level | Kitchen | 4.14 m | 3.71 m | 4.14 m x 3.71 m |
| Main Level | Living Room | 4.01 m | 4.83 m | 4.01 m x 4.83 m |
| Main Level | Primary Bedroom | 4.67 m | 4.47 m | 4.67 m x 4.47 m |
| Main Level | Bedroom 2 | 3.1 m | 3.68 m | 3.1 m x 3.68 m |
| Main Level | Laundry Room | 2.31 m | 1.88 m | 2.31 m x 1.88 m |
https://www.realtor.ca/real-estate/27395233/3669-carver-street-fort-erie
Interested?
Contact us for more information
Chris Knighton
Salesperson
21 King St W Unit A 5/fl
Hamilton, Ontario L8P 4W7

















































































