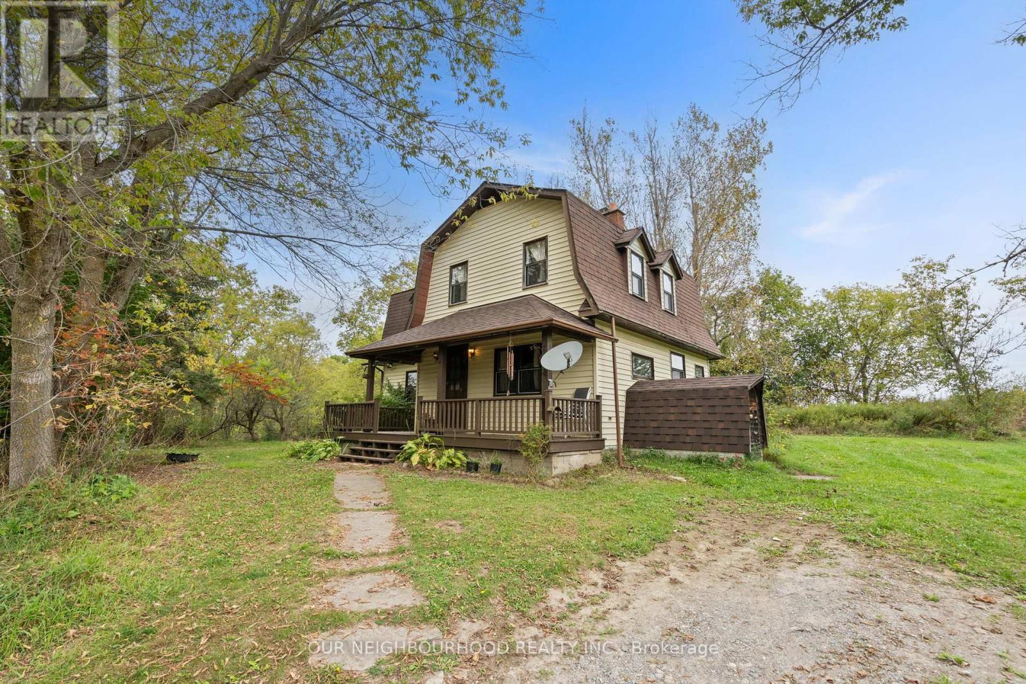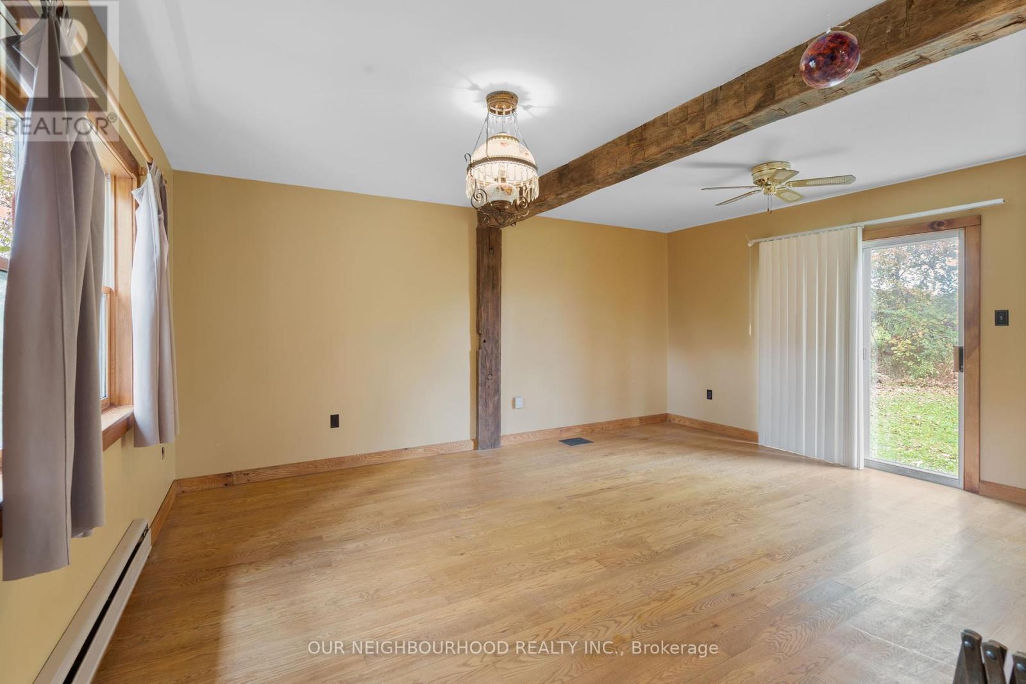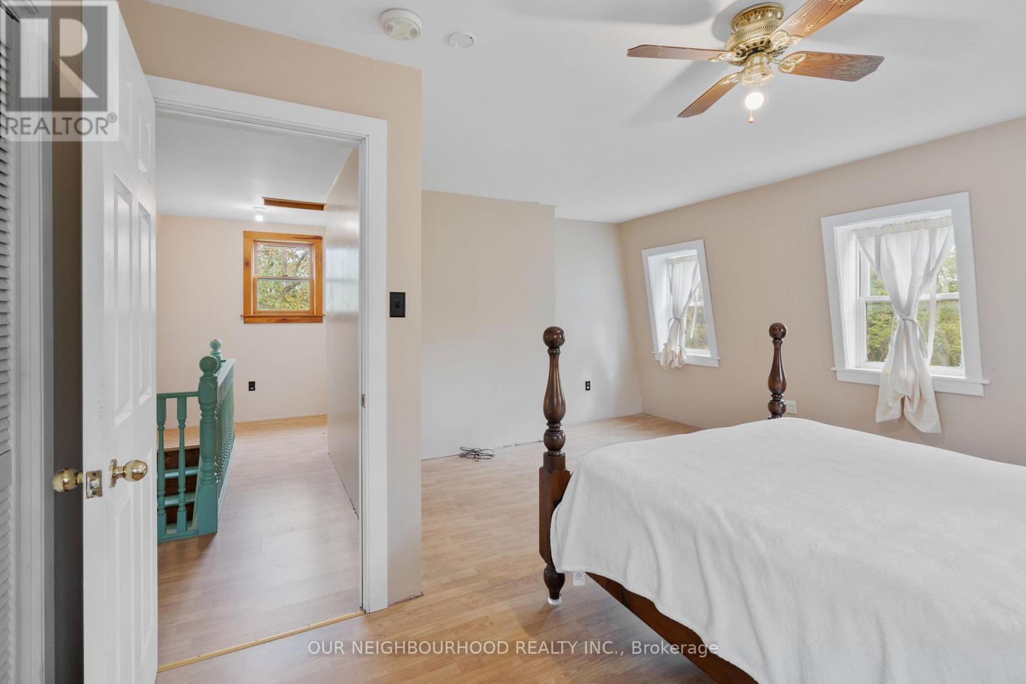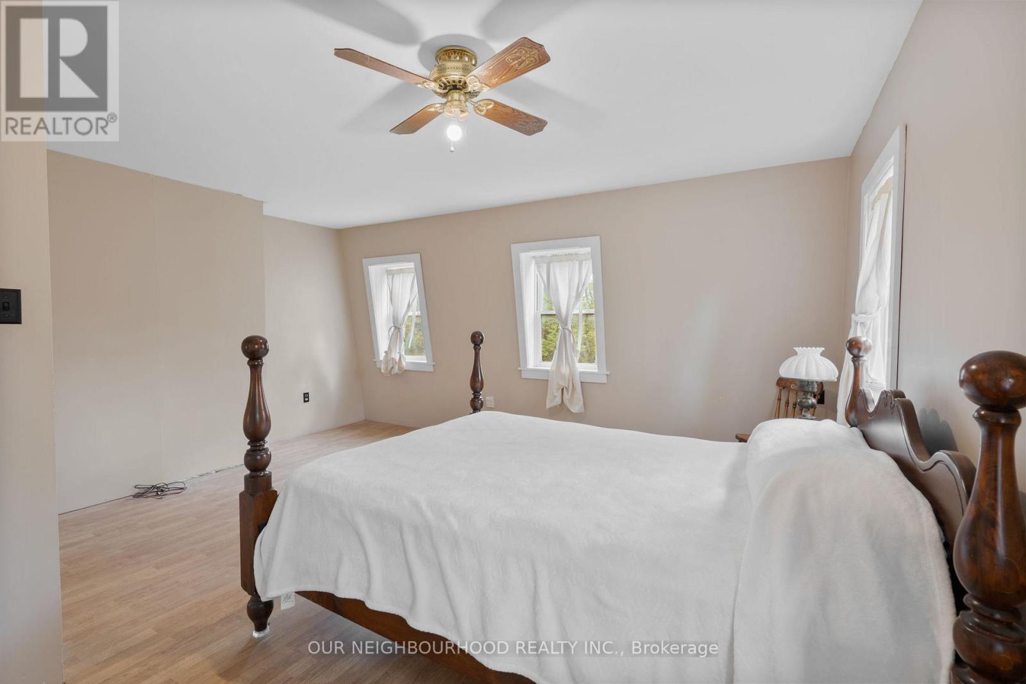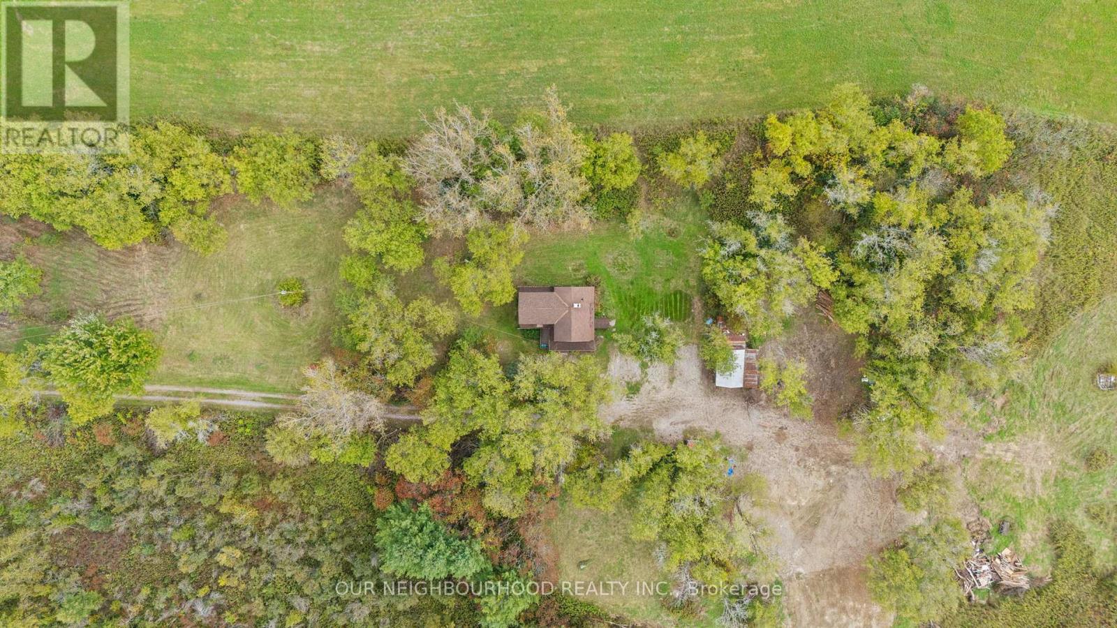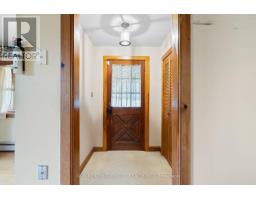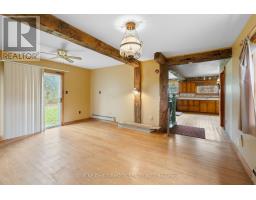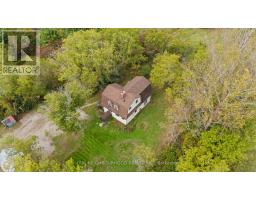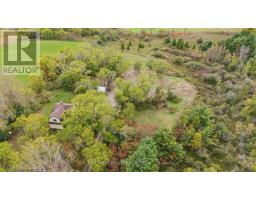367 Concession Rd 1 W Cramahe, Ontario K0K 3K0
$649,900
Welcome to Willow Farm, a quiet and secluded 20.12 acres perfect for the hobby farm or homestead you always wanted. Enter the charming 80's country home, through the covered porch into the main floor which features a rustic eat-in kitchen with a woodstove, a bright living room with hand-hewn beam accents and a walk-out to the yard. Upstairs are 2 large bedrooms and a 4pc washroom with claw foot tub. Outside a detached garage and workshop await your projects. The soothing sounds of birds and the gentle rustle of wind through the leaves promise a tranquil retreat that you won't want to miss. **** EXTRAS **** Shingles replaced 2024 (id:50886)
Property Details
| MLS® Number | X9510758 |
| Property Type | Single Family |
| Community Name | Rural Cramahe |
| Features | Carpet Free |
| ParkingSpaceTotal | 7 |
Building
| BathroomTotal | 2 |
| BedroomsAboveGround | 2 |
| BedroomsTotal | 2 |
| BasementDevelopment | Unfinished |
| BasementType | Partial (unfinished) |
| ConstructionStyleAttachment | Detached |
| ExteriorFinish | Vinyl Siding |
| FireplacePresent | Yes |
| FoundationType | Block |
| HalfBathTotal | 1 |
| HeatingFuel | Electric |
| HeatingType | Baseboard Heaters |
| StoriesTotal | 2 |
| Type | House |
Parking
| Detached Garage |
Land
| Acreage | Yes |
| Sewer | Septic System |
| SizeDepth | 827 Ft |
| SizeFrontage | 1060 Ft |
| SizeIrregular | 1060 X 827 Ft ; 20.12 Acres |
| SizeTotalText | 1060 X 827 Ft ; 20.12 Acres|10 - 24.99 Acres |
| ZoningDescription | Ruec U |
Rooms
| Level | Type | Length | Width | Dimensions |
|---|---|---|---|---|
| Second Level | Primary Bedroom | 4.78 m | 5.03 m | 4.78 m x 5.03 m |
| Second Level | Bedroom 2 | 3.65 m | 5.17 m | 3.65 m x 5.17 m |
| Main Level | Kitchen | 3.33 m | 5.23 m | 3.33 m x 5.23 m |
| Main Level | Other | 2.42 m | 5.17 m | 2.42 m x 5.17 m |
| Main Level | Living Room | 4.41 m | 2.44 m | 4.41 m x 2.44 m |
https://www.realtor.ca/real-estate/27580622/367-concession-rd-1-w-cramahe-rural-cramahe
Interested?
Contact us for more information
Melissa Flynn
Broker
1 Queen St W #101
Cobourg, Ontario K9A 1M8



