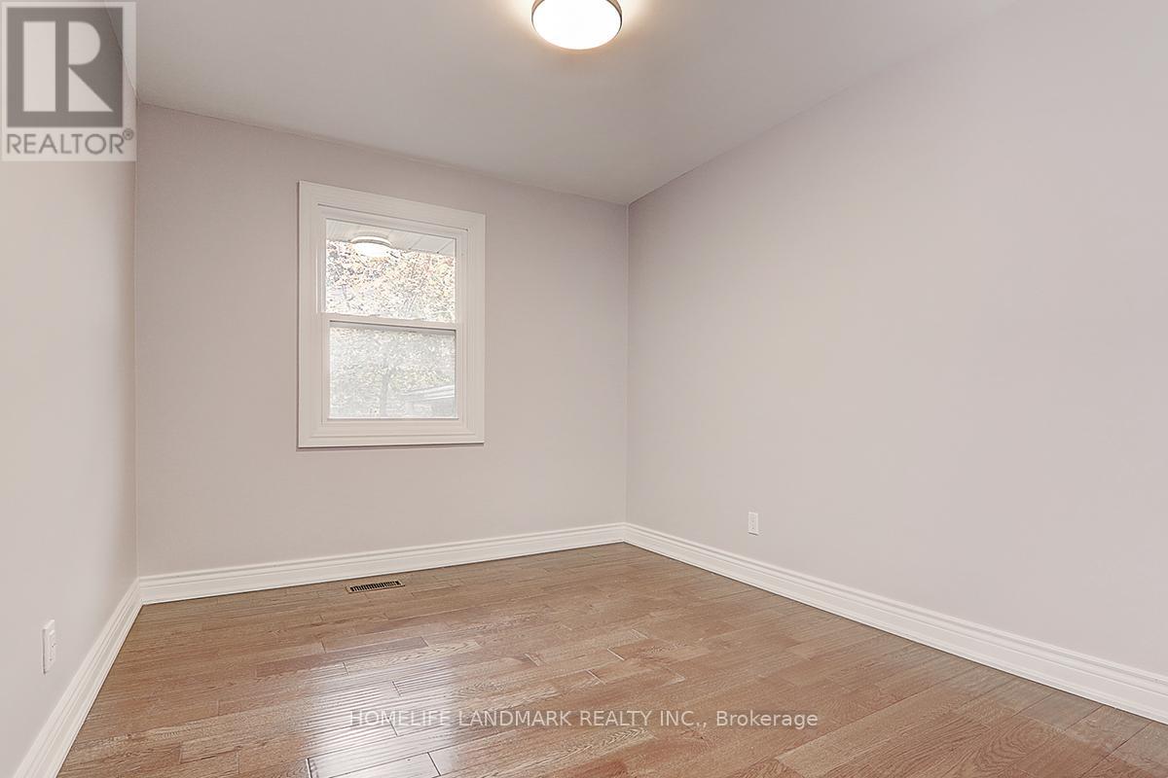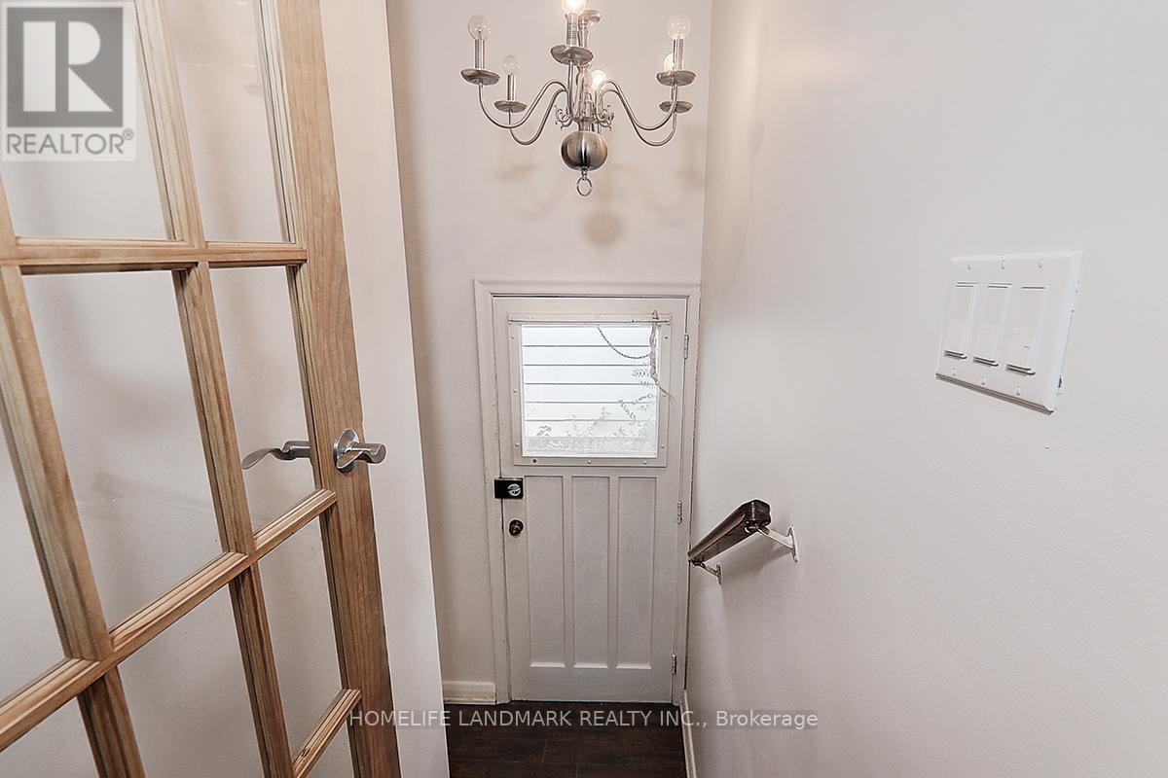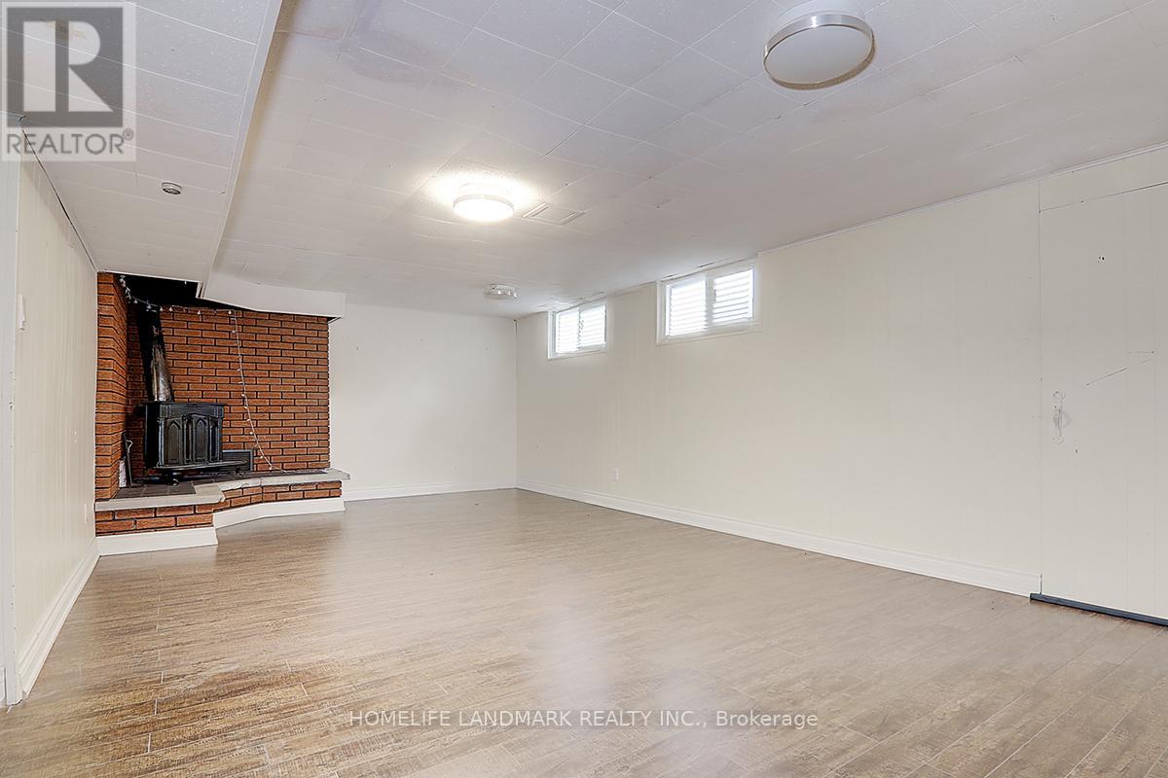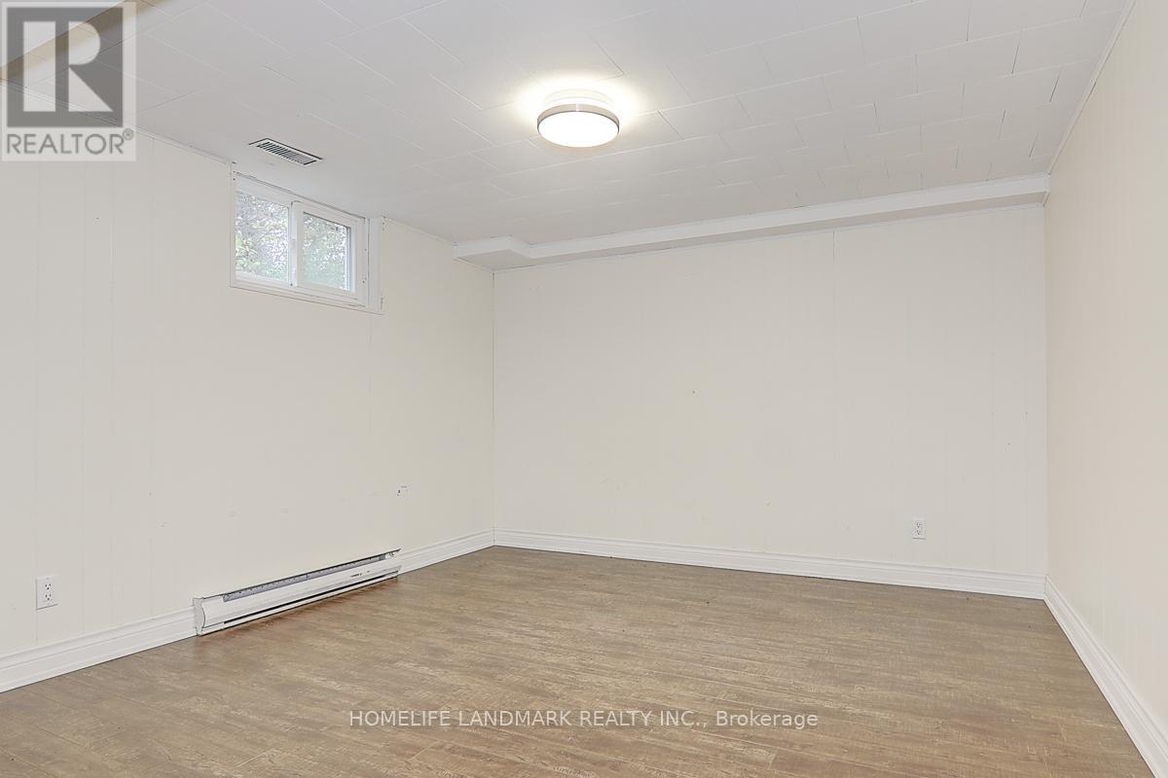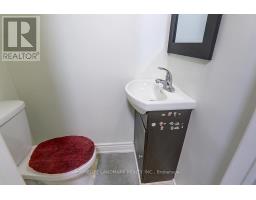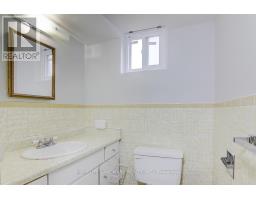367 Cummer Avenue Toronto, Ontario M2M 2G3
6 Bedroom
2 Bathroom
1,100 - 1,500 ft2
Bungalow
Fireplace
Central Air Conditioning
Forced Air
$4,200 Monthly
Bright Sunny South-Exposed. Functional Open-Concept Layout W/ Sep.Entrance. Tastefully Renovated: New Kitchen Cabinetry & Countertop, Washrooms, Windows, Hardwood Floorings, Fresh Paint, S.S. Appliances, Doors, Light Fixtures, Newer Elec. Panel, Etc. Lillian Ps - Cummer Valley Ms. Bus Stop Next To House. Convenient Plaza In Yonge/Cummer. (id:50886)
Property Details
| MLS® Number | C11985809 |
| Property Type | Single Family |
| Community Name | Newtonbrook East |
| Parking Space Total | 3 |
| Structure | Drive Shed |
Building
| Bathroom Total | 2 |
| Bedrooms Above Ground | 3 |
| Bedrooms Below Ground | 3 |
| Bedrooms Total | 6 |
| Appliances | Water Heater, Garage Door Opener Remote(s) |
| Architectural Style | Bungalow |
| Basement Development | Finished |
| Basement Features | Apartment In Basement |
| Basement Type | N/a (finished) |
| Construction Style Attachment | Detached |
| Cooling Type | Central Air Conditioning |
| Exterior Finish | Brick |
| Fireplace Present | Yes |
| Flooring Type | Hardwood, Laminate |
| Foundation Type | Unknown |
| Heating Fuel | Natural Gas |
| Heating Type | Forced Air |
| Stories Total | 1 |
| Size Interior | 1,100 - 1,500 Ft2 |
| Type | House |
| Utility Water | Municipal Water |
Parking
| Attached Garage | |
| Garage |
Land
| Acreage | No |
| Fence Type | Fenced Yard |
| Sewer | Sanitary Sewer |
| Size Depth | 191 Ft |
| Size Frontage | 50 Ft |
| Size Irregular | 50 X 191 Ft |
| Size Total Text | 50 X 191 Ft |
Rooms
| Level | Type | Length | Width | Dimensions |
|---|---|---|---|---|
| Basement | Recreational, Games Room | 7.62 m | 3.96 m | 7.62 m x 3.96 m |
| Basement | Bedroom 4 | 3.99 m | 3.51 m | 3.99 m x 3.51 m |
| Basement | Den | 3.6 m | 3.41 m | 3.6 m x 3.41 m |
| Ground Level | Living Room | 6.49 m | 4.27 m | 6.49 m x 4.27 m |
| Ground Level | Dining Room | 6.49 m | 4.27 m | 6.49 m x 4.27 m |
| Ground Level | Kitchen | 4.97 m | 3.41 m | 4.97 m x 3.41 m |
| Ground Level | Primary Bedroom | 4.51 m | 3.51 m | 4.51 m x 3.51 m |
| Ground Level | Bedroom 2 | 3.47 m | 3.41 m | 3.47 m x 3.41 m |
| Ground Level | Bedroom 3 | 3.51 m | 2.8 m | 3.51 m x 2.8 m |
Contact Us
Contact us for more information
Emily Gao
Salesperson
Homelife Landmark Realty Inc.
7240 Woodbine Ave Unit 103
Markham, Ontario L3R 1A4
7240 Woodbine Ave Unit 103
Markham, Ontario L3R 1A4
(905) 305-1600
(905) 305-1609
www.homelifelandmark.com/





