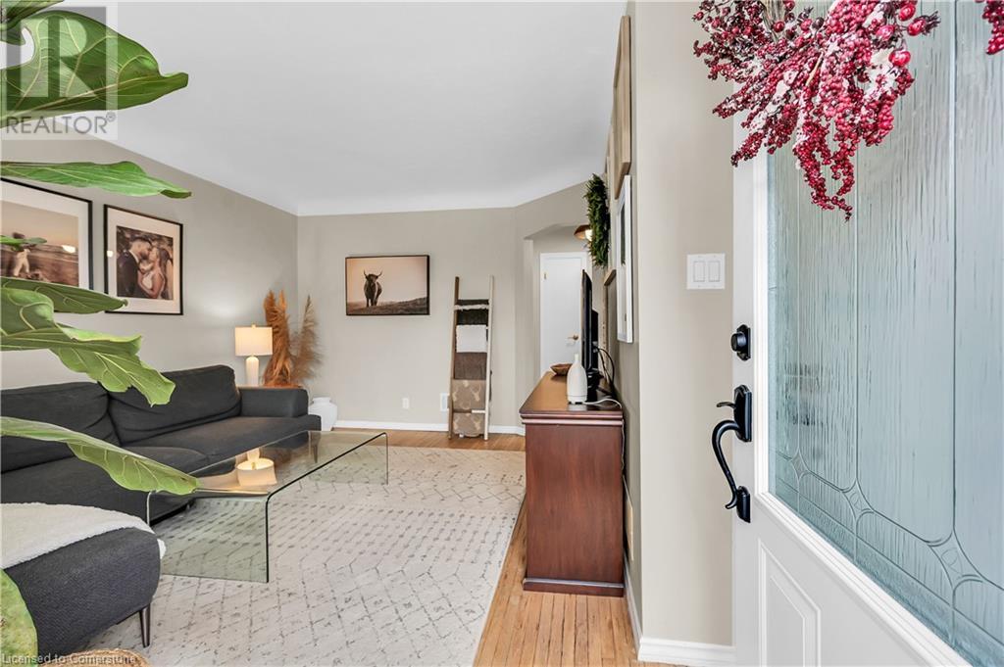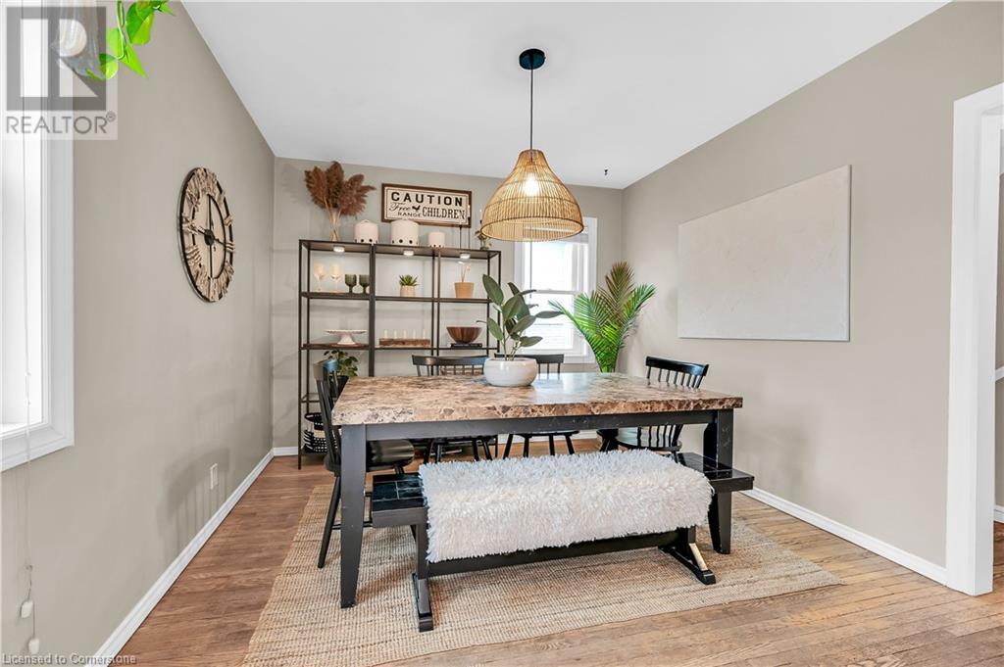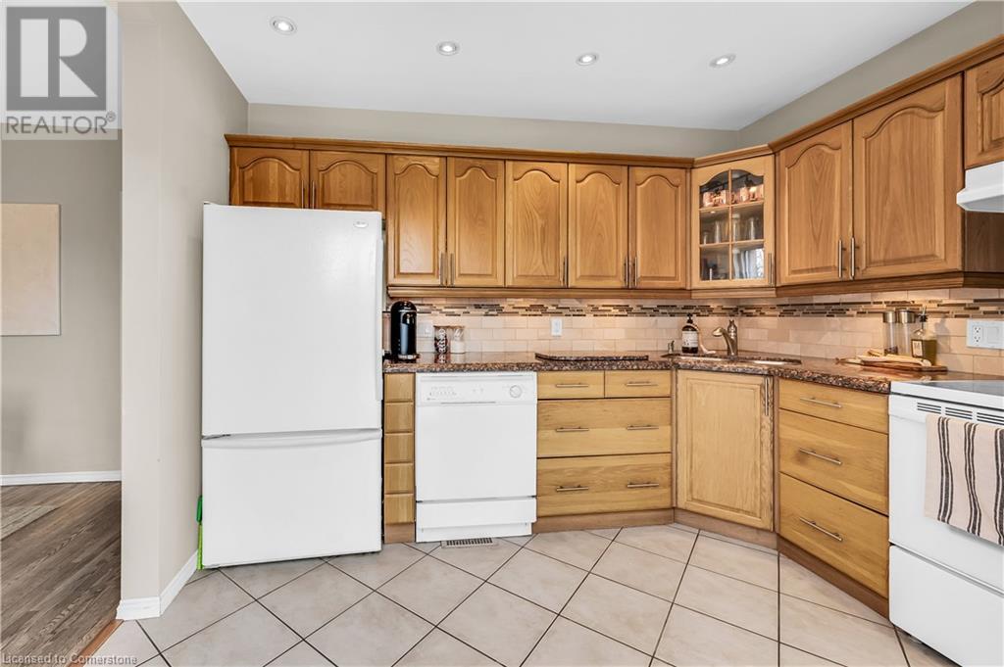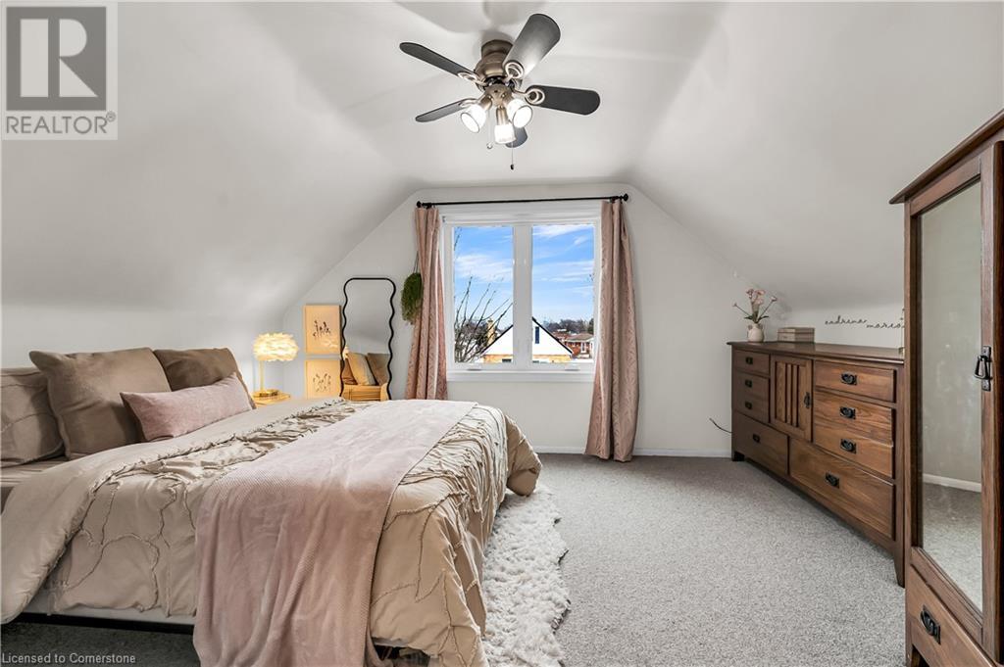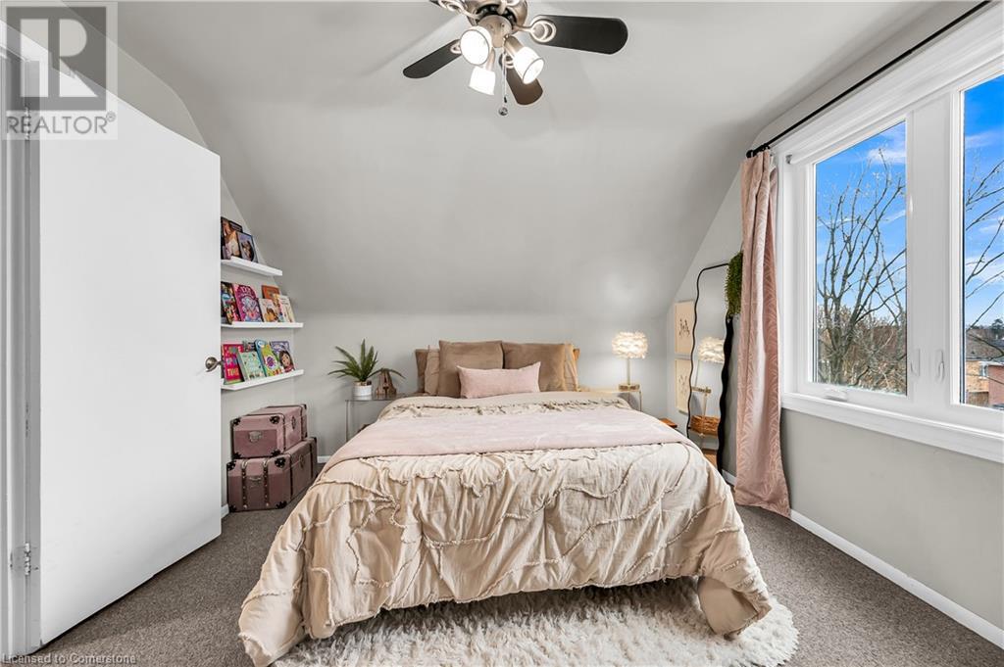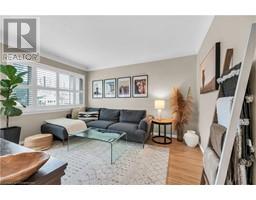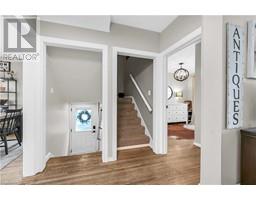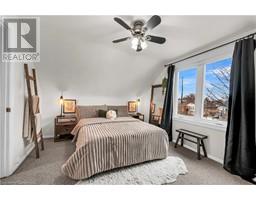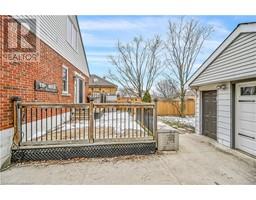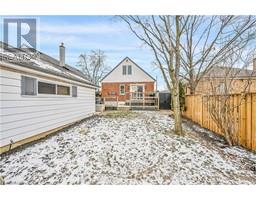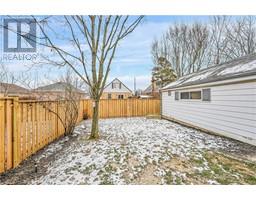367 East 28th Street Hamilton, Ontario L8V 3J7
$689,900
Start the New Year off in your beautiful new home! Ideally-situated in a lovely Neighbourhood. Close to schools, shopping, parks, transit ,malls ,dining and so much more. This 3 bedroom home offers oak kitchen with granite counters, separate dining room, spacious living room with California shutters and updated main bathroom. Enjoy walk out to beautiful 2 tiered deck overlooking pretty rear yard with updated fence.Lower level has been recently renovated and includes bright recroom, handy 2 piece bath & laundry room with newer washer and dryer, and lots of storage. There are 2 good sized upper level bedrooms and a main floor 3rd bedroom or den. Additional updates include most windows 2023, Furnace and A/C approx 2021,concrete driveway. garage door. and shed. The mechanic/ hobbyist will love the oversize garage. approx ( 13 ft x 22 ft) insulated with hydro. Don't miss this one (id:50886)
Property Details
| MLS® Number | 40689833 |
| Property Type | Single Family |
| AmenitiesNearBy | Hospital, Park, Place Of Worship, Playground, Schools, Shopping |
| CommunityFeatures | Community Centre |
| EquipmentType | Water Heater |
| Features | Automatic Garage Door Opener |
| ParkingSpaceTotal | 5 |
| RentalEquipmentType | Water Heater |
| Structure | Shed |
Building
| BathroomTotal | 2 |
| BedroomsAboveGround | 3 |
| BedroomsTotal | 3 |
| Appliances | Dishwasher, Dryer, Freezer, Refrigerator, Stove, Washer, Garage Door Opener |
| BasementDevelopment | Finished |
| BasementType | Full (finished) |
| ConstructedDate | 1954 |
| ConstructionStyleAttachment | Detached |
| CoolingType | Central Air Conditioning |
| ExteriorFinish | Brick, Vinyl Siding |
| HalfBathTotal | 1 |
| HeatingFuel | Natural Gas |
| HeatingType | Forced Air |
| StoriesTotal | 2 |
| SizeInterior | 1706 Sqft |
| Type | House |
| UtilityWater | Municipal Water |
Parking
| Detached Garage |
Land
| AccessType | Road Access |
| Acreage | No |
| LandAmenities | Hospital, Park, Place Of Worship, Playground, Schools, Shopping |
| Sewer | Municipal Sewage System |
| SizeDepth | 100 Ft |
| SizeFrontage | 40 Ft |
| SizeTotalText | Under 1/2 Acre |
| ZoningDescription | 301 |
Rooms
| Level | Type | Length | Width | Dimensions |
|---|---|---|---|---|
| Second Level | Bedroom | 14'0'' x 10'6'' | ||
| Second Level | Primary Bedroom | 14'0'' x 10'6'' | ||
| Basement | Laundry Room | 10'1'' x 7'7'' | ||
| Basement | 2pc Bathroom | 4'10'' x 5'6'' | ||
| Basement | Recreation Room | 21'5'' x 16'2'' | ||
| Main Level | Bedroom | 10'1'' x 7'7'' | ||
| Main Level | 4pc Bathroom | 7'9'' x 4'11'' | ||
| Main Level | Kitchen | 10'10'' x 8'5'' | ||
| Main Level | Dining Room | 11'0'' x 10'2'' | ||
| Main Level | Living Room | 13'0'' x 12'1'' |
https://www.realtor.ca/real-estate/27794263/367-east-28th-street-hamilton
Interested?
Contact us for more information
Dan Macdonald
Salesperson
#101-325 Winterberry Drive
Stoney Creek, Ontario L8J 0B6
Sandi Macdonald
Salesperson
#101-325 Winterberry Drive
Stoney Creek, Ontario L8J 0B6





