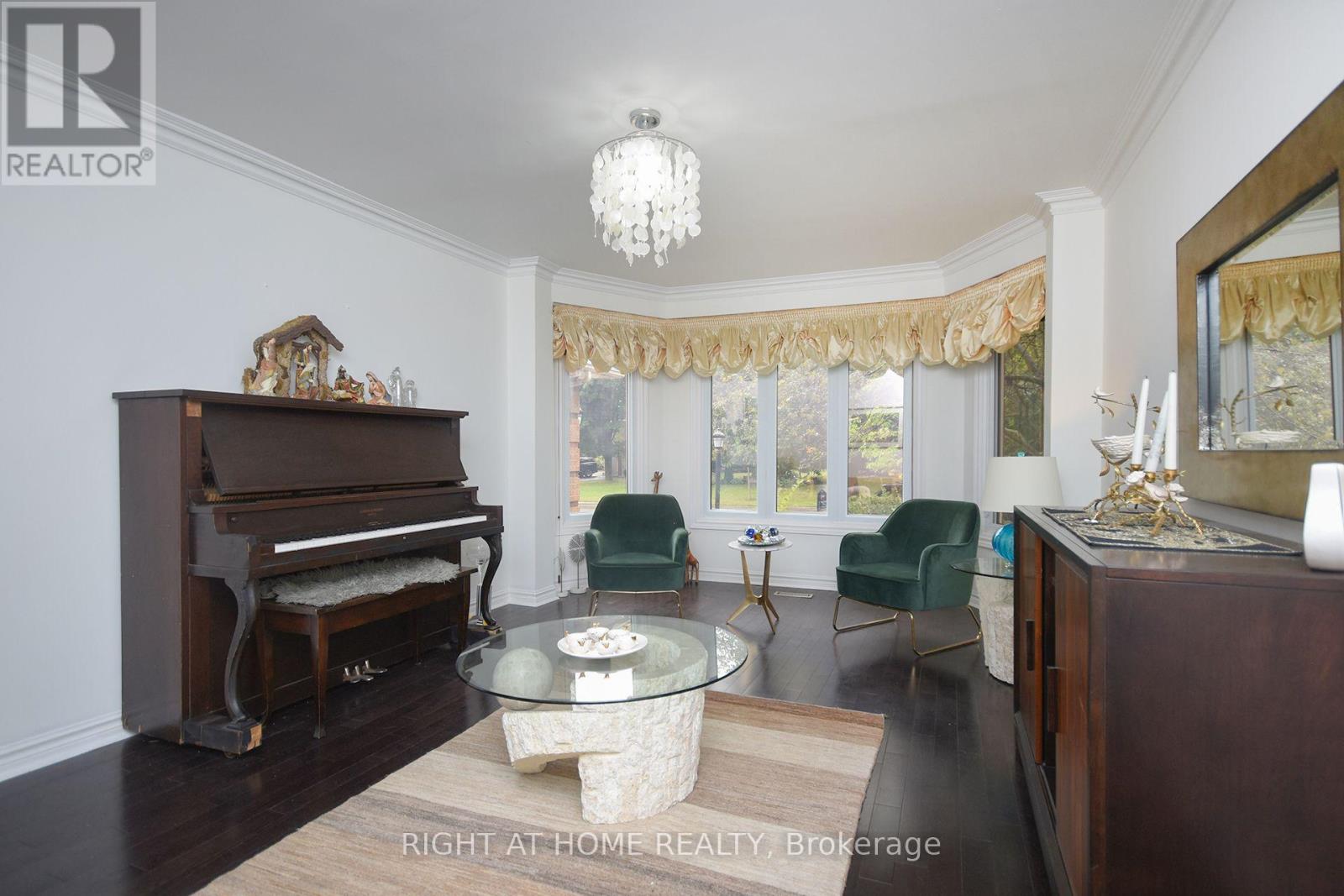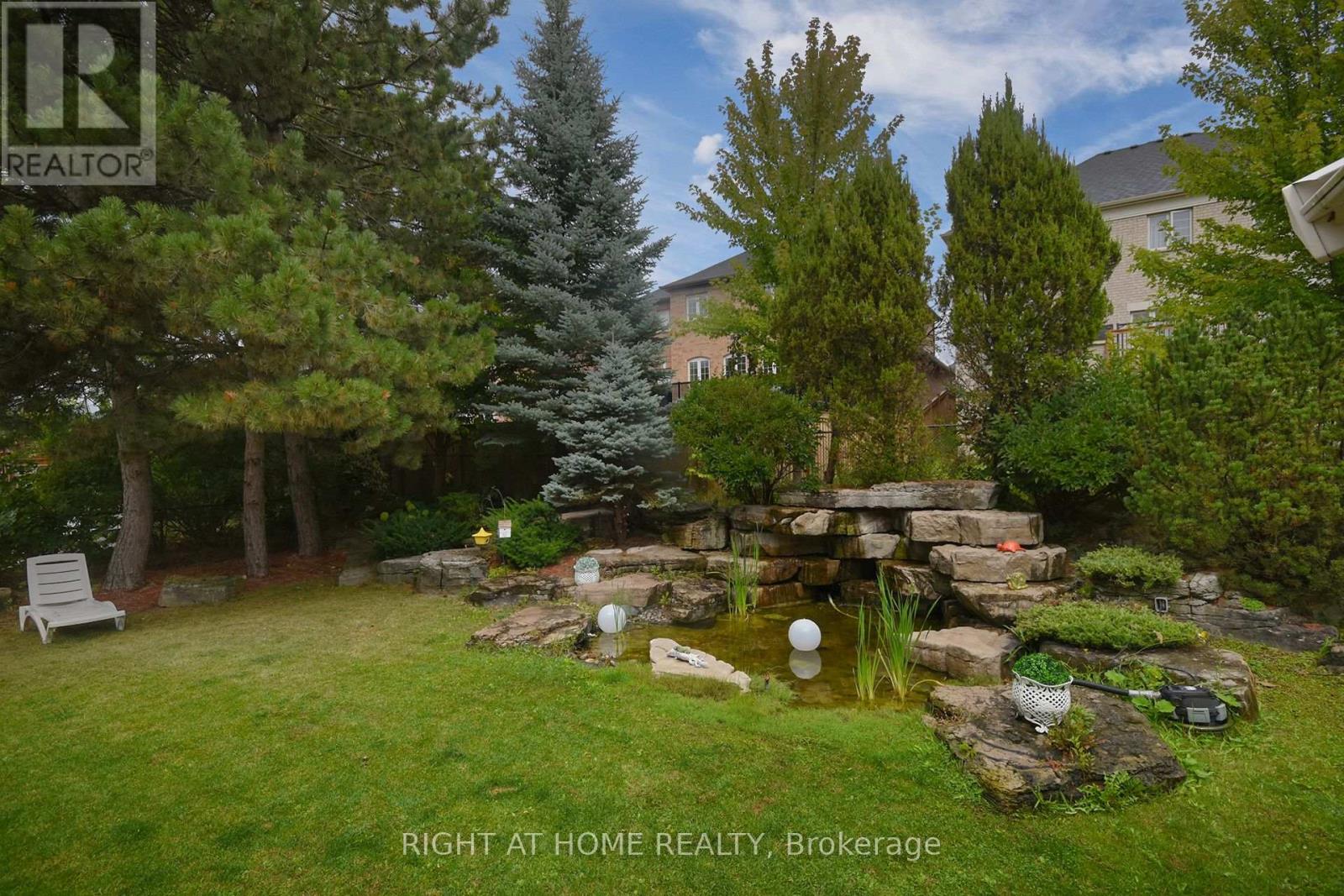367 Fairway Gardens Newmarket (Glenway Estates), Ontario L3X 1B4
5 Bedroom
4 Bathroom
Fireplace
Central Air Conditioning
Forced Air
$1,749,888
*Fabulous Over 3200 sq. Ft. + prof. Fin. Bsmt w/oak wet bar, gas f/p, games rm for Entertainment, +5th br w/3 pc. Semi-ens.! Perfect for nanny/in-laws! * + 4+1 br Executive home! Large lot, prof. Oasis Landscaped w/muskoka rocks, waterfall & pond, gazebo, Large deck! *mn flr ofc has b/i bookshelves & waffle clng! * large eat-in kitchen w/cntr island & large double pantry overlooks fam rm with f/p, pot lights & w/o to patio! **** EXTRAS **** Close to Schools,Upper Canada Mall, TTC, Community center (id:50886)
Property Details
| MLS® Number | N9347160 |
| Property Type | Single Family |
| Community Name | Glenway Estates |
| Features | Carpet Free, Guest Suite, Sump Pump |
| ParkingSpaceTotal | 5 |
Building
| BathroomTotal | 4 |
| BedroomsAboveGround | 4 |
| BedroomsBelowGround | 1 |
| BedroomsTotal | 5 |
| Amenities | Fireplace(s) |
| Appliances | Water Softener, Garage Door Opener Remote(s), Water Heater, Dryer, Refrigerator, Stove, Washer |
| BasementDevelopment | Finished |
| BasementType | N/a (finished) |
| ConstructionStyleAttachment | Detached |
| CoolingType | Central Air Conditioning |
| ExteriorFinish | Brick |
| FireplacePresent | Yes |
| FireplaceTotal | 2 |
| FlooringType | Hardwood, Laminate |
| FoundationType | Block |
| HalfBathTotal | 1 |
| HeatingFuel | Natural Gas |
| HeatingType | Forced Air |
| StoriesTotal | 2 |
| Type | House |
| UtilityWater | Municipal Water |
Parking
| Attached Garage |
Land
| Acreage | No |
| Sewer | Sanitary Sewer |
| SizeDepth | 139 Ft ,3 In |
| SizeFrontage | 55 Ft ,6 In |
| SizeIrregular | 55.58 X 139.27 Ft |
| SizeTotalText | 55.58 X 139.27 Ft |
Rooms
| Level | Type | Length | Width | Dimensions |
|---|---|---|---|---|
| Second Level | Bedroom | 7.87 m | 4.09 m | 7.87 m x 4.09 m |
| Second Level | Bedroom 2 | 3.85 m | 3.48 m | 3.85 m x 3.48 m |
| Second Level | Bedroom 3 | 3.66 m | 4.27 m | 3.66 m x 4.27 m |
| Second Level | Bedroom 4 | 5.03 m | 3.67 m | 5.03 m x 3.67 m |
| Basement | Bedroom 5 | 5.27 m | 3.36 m | 5.27 m x 3.36 m |
Interested?
Contact us for more information
Fateh Vaziri
Salesperson
Right At Home Realty















































































