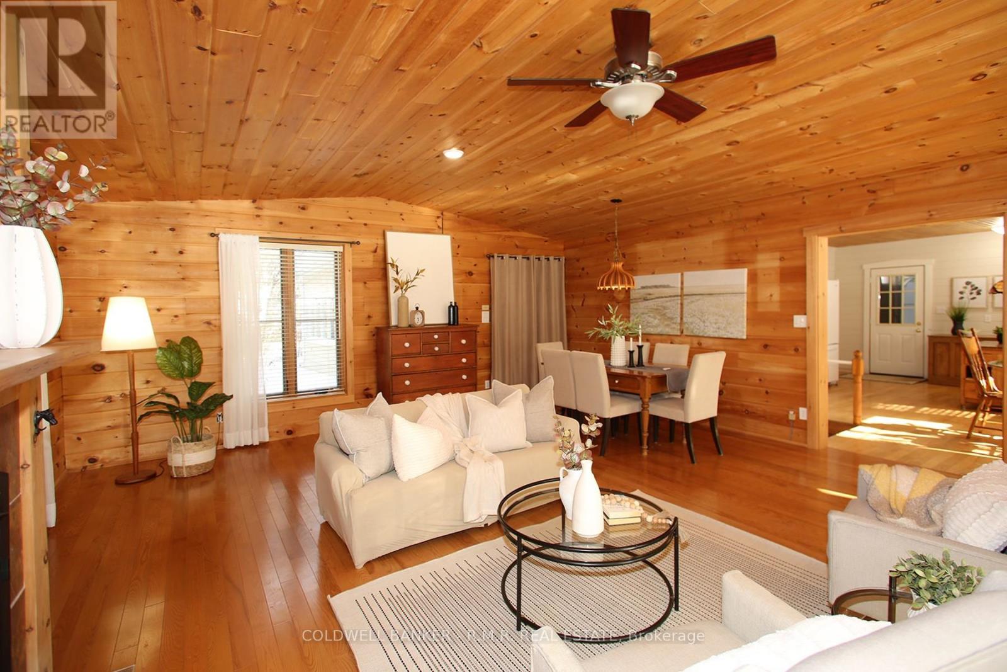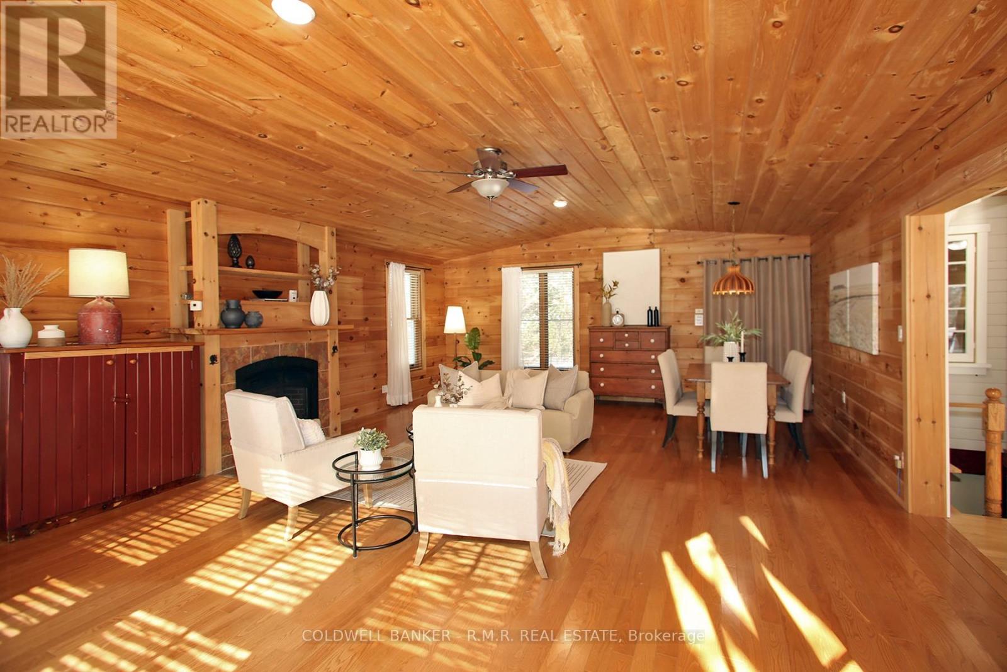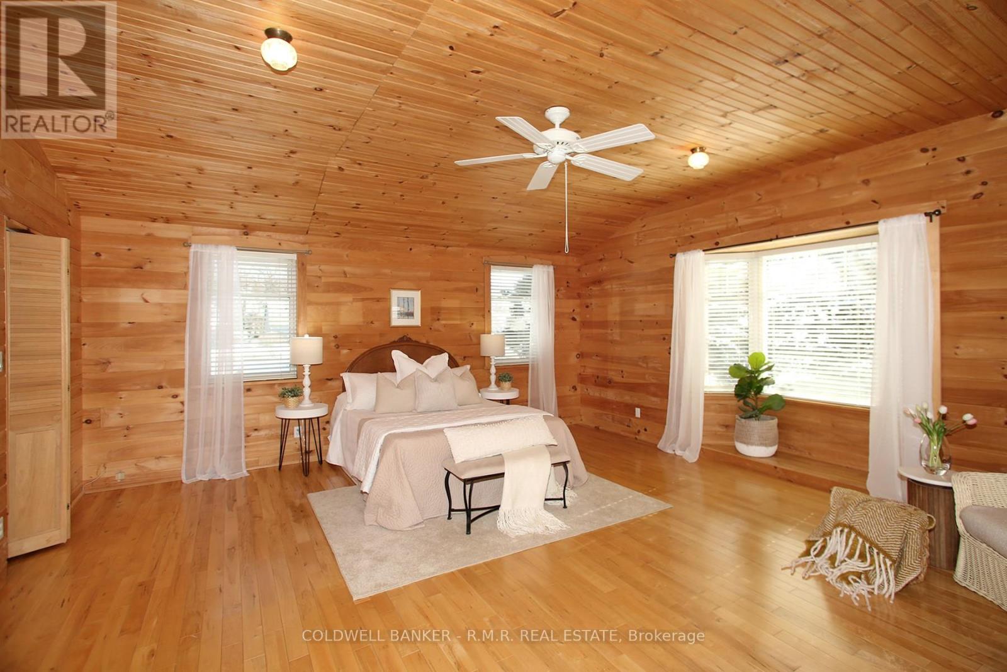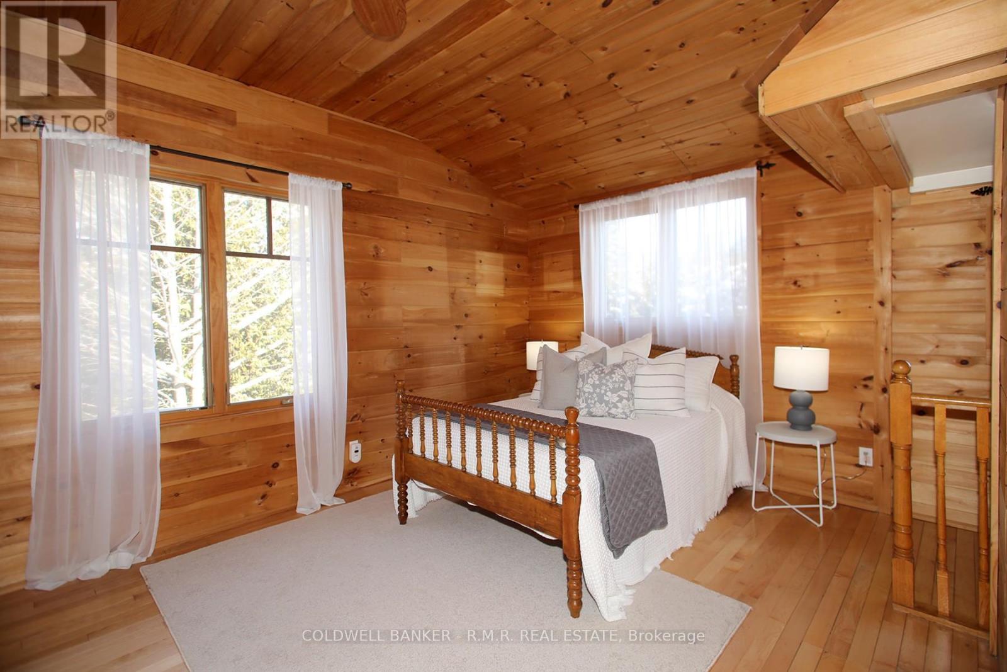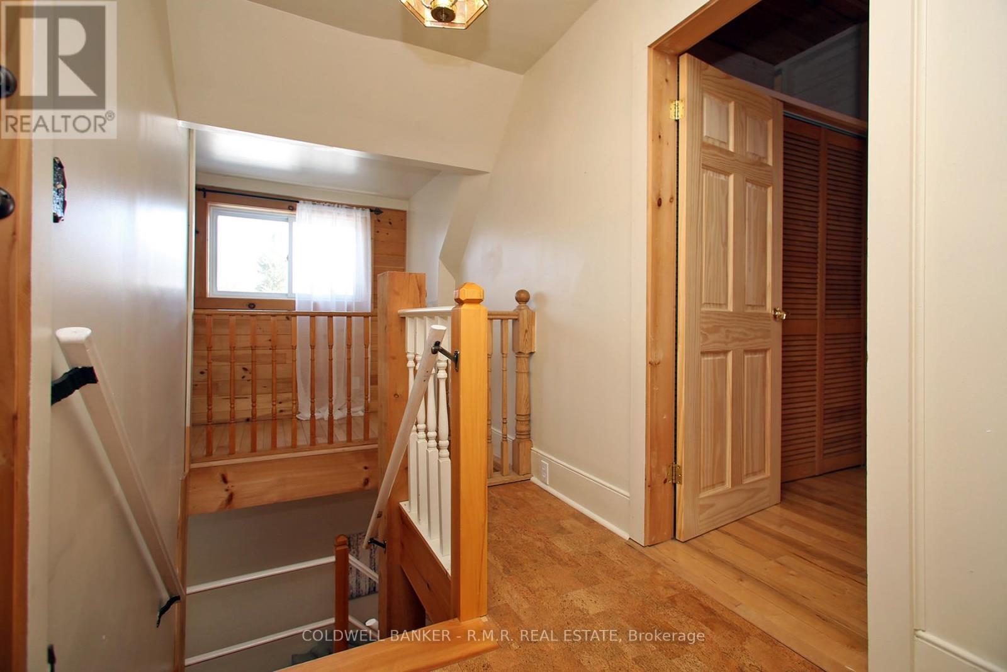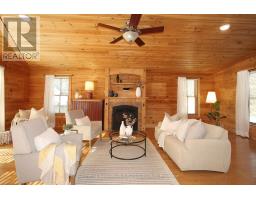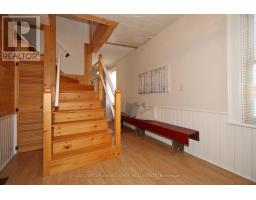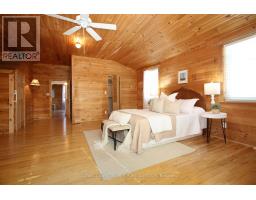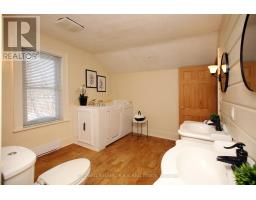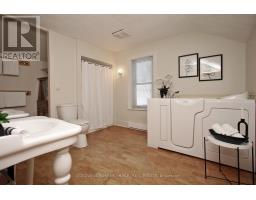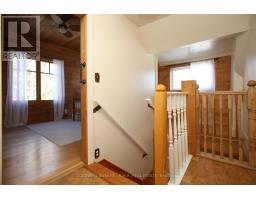367 Lakeshore Road Port Hope, Ontario L1A 1R2
$699,900
Opportunity knocks! Don't miss out on this unique 2578 SqFt home on a 69x201 foot lot in the enchanting town of Port Hope. Nestled in an area of prestigious homes, the soaring cedar hedges offer ultimate privacy. The warm county kitchen welcomes you like an old friend and invites you to stay. Relax by the fireplace in the oversized main floor family room or walkout to the yard and take in the mature gardens enhanced by a canopy of trees. Large windows allow for natural light to shine in and create a warm atmosphere perfect for entertaining. Convenient main floor laundry room, huge living/dining room awaits your creative design, 2 large bedrooms with high ceilings and wood floors. Whether you choose the enclosed front porch or the back deck, there is ample space to spread out and enjoy nature. This charming home is a must for anyone looking for location, affordability and style. Start making your own memories here! (id:50886)
Property Details
| MLS® Number | X12069478 |
| Property Type | Single Family |
| Community Name | Port Hope |
| Amenities Near By | Place Of Worship, Schools |
| Features | Level Lot |
| Parking Space Total | 4 |
| Structure | Deck, Porch, Shed, Workshop |
Building
| Bathroom Total | 2 |
| Bedrooms Above Ground | 2 |
| Bedrooms Total | 2 |
| Age | 100+ Years |
| Amenities | Fireplace(s) |
| Appliances | Water Heater, Blinds, Dishwasher, Dryer, Freezer, Garage Door Opener, Storage Shed, Stove, Washer, Refrigerator |
| Basement Development | Unfinished |
| Basement Type | Partial (unfinished) |
| Construction Style Attachment | Detached |
| Exterior Finish | Vinyl Siding |
| Fireplace Present | Yes |
| Fireplace Total | 1 |
| Fireplace Type | Insert |
| Flooring Type | Hardwood, Carpeted, Vinyl |
| Foundation Type | Block |
| Heating Fuel | Natural Gas |
| Heating Type | Forced Air |
| Stories Total | 2 |
| Size Interior | 2,500 - 3,000 Ft2 |
| Type | House |
| Utility Water | Municipal Water |
Parking
| Carport | |
| No Garage |
Land
| Acreage | No |
| Fence Type | Fenced Yard |
| Land Amenities | Place Of Worship, Schools |
| Landscape Features | Landscaped |
| Sewer | Septic System |
| Size Depth | 201 Ft |
| Size Frontage | 69 Ft ,2 In |
| Size Irregular | 69.2 X 201 Ft ; 234.59 On West Side |
| Size Total Text | 69.2 X 201 Ft ; 234.59 On West Side|under 1/2 Acre |
| Zoning Description | Rr |
Rooms
| Level | Type | Length | Width | Dimensions |
|---|---|---|---|---|
| Second Level | Bedroom 2 | 5.84 m | 3.42 m | 5.84 m x 3.42 m |
| Second Level | Bathroom | 2.99 m | 3.22 m | 2.99 m x 3.22 m |
| Second Level | Primary Bedroom | 5.38 m | 5.86 m | 5.38 m x 5.86 m |
| Main Level | Kitchen | 5.79 m | 5.01 m | 5.79 m x 5.01 m |
| Main Level | Family Room | 7.87 m | 5.91 m | 7.87 m x 5.91 m |
| Main Level | Living Room | 5.01 m | 3.63 m | 5.01 m x 3.63 m |
| Main Level | Sitting Room | 2.97 m | 4.36 m | 2.97 m x 4.36 m |
| Main Level | Bathroom | 1.87 m | 3.88 m | 1.87 m x 3.88 m |
Utilities
| Cable | Available |
https://www.realtor.ca/real-estate/28136766/367-lakeshore-road-port-hope-port-hope
Contact Us
Contact us for more information
Deborah Glover
Broker
www.deborahglover.com/
1631 Dundas St E
Whitby, Ontario L1N 2K9
(905) 430-6655
(905) 430-4505
www.cbrmr.com/


