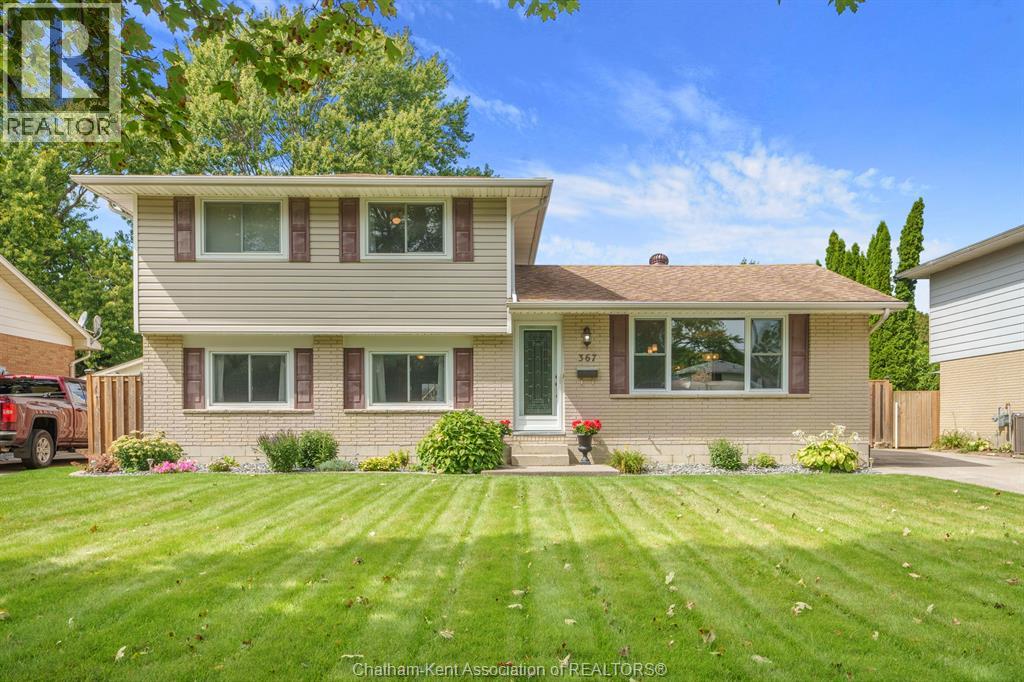367 Mcnaughton Avenue West Chatham, Ontario N7L 1S1
$475,000
Welcome to this charming 4-level side split located on the desirable north side of Chatham. With 4 spacious bedrooms and 2 full bathrooms, this home is perfectly suited for a growing family. The beautifully remodeled kitchen is the heart of the home, featuring stunning countertops, a stylish backsplash, and an open design that flows seamlessly into the dining and living areas—ideal for entertaining. The lower level offers a cozy family room, while the basement provides ample storage space to keep everything organized. Step outside to enjoy the very large, fully fenced backyard—perfect for kids, pets, or hosting summer gatherings. A long driveway offers plenty of parking for family and guests. This home is conveniently located close to schools, walking paths, and parks, making it a wonderful spot for family living. With good-sized bedrooms, a functional layout, and plenty of room to grow, this home is ready to welcome its next owners. (id:50886)
Property Details
| MLS® Number | 25022455 |
| Property Type | Single Family |
| Features | Concrete Driveway, Single Driveway |
Building
| Bathroom Total | 2 |
| Bedrooms Above Ground | 4 |
| Bedrooms Total | 4 |
| Architectural Style | 4 Level |
| Constructed Date | 1973 |
| Construction Style Split Level | Sidesplit |
| Cooling Type | Central Air Conditioning, Fully Air Conditioned |
| Exterior Finish | Aluminum/vinyl, Brick |
| Flooring Type | Ceramic/porcelain, Laminate, Cushion/lino/vinyl |
| Foundation Type | Block |
| Heating Fuel | Natural Gas |
| Heating Type | Forced Air, Furnace |
Land
| Acreage | No |
| Landscape Features | Landscaped |
| Size Irregular | 61 X 140 / 0.197 Ac |
| Size Total Text | 61 X 140 / 0.197 Ac|under 1/4 Acre |
| Zoning Description | Rl1 |
Rooms
| Level | Type | Length | Width | Dimensions |
|---|---|---|---|---|
| Second Level | Bedroom | 13 ft ,4 in | 13 ft ,3 in | 13 ft ,4 in x 13 ft ,3 in |
| Second Level | Bedroom | 9 ft ,4 in | 11 ft ,7 in | 9 ft ,4 in x 11 ft ,7 in |
| Second Level | Bedroom | 13 ft ,2 in | 13 ft | 13 ft ,2 in x 13 ft |
| Second Level | 5pc Bathroom | Measurements not available | ||
| Lower Level | Bedroom | 11 ft ,2 in | 10 ft ,5 in | 11 ft ,2 in x 10 ft ,5 in |
| Lower Level | 3pc Bathroom | Measurements not available | ||
| Lower Level | Family Room | 18 ft ,9 in | 11 ft ,6 in | 18 ft ,9 in x 11 ft ,6 in |
| Main Level | Living Room | 12 ft | 13 ft ,7 in | 12 ft x 13 ft ,7 in |
| Main Level | Eating Area | 7 ft ,11 in | 11 ft ,9 in | 7 ft ,11 in x 11 ft ,9 in |
| Main Level | Kitchen | 11 ft ,9 in | 13 ft ,3 in | 11 ft ,9 in x 13 ft ,3 in |
https://www.realtor.ca/real-estate/28818522/367-mcnaughton-avenue-west-chatham
Contact Us
Contact us for more information
Joey Kloostra
Sales Person
9525 River Line
Chatham, Ontario N7M 5J4
(519) 360-9305
Beth Kloostra
Broker of Record
9525 River Line
Chatham, Ontario N7M 5J4
(519) 360-9305





























































































