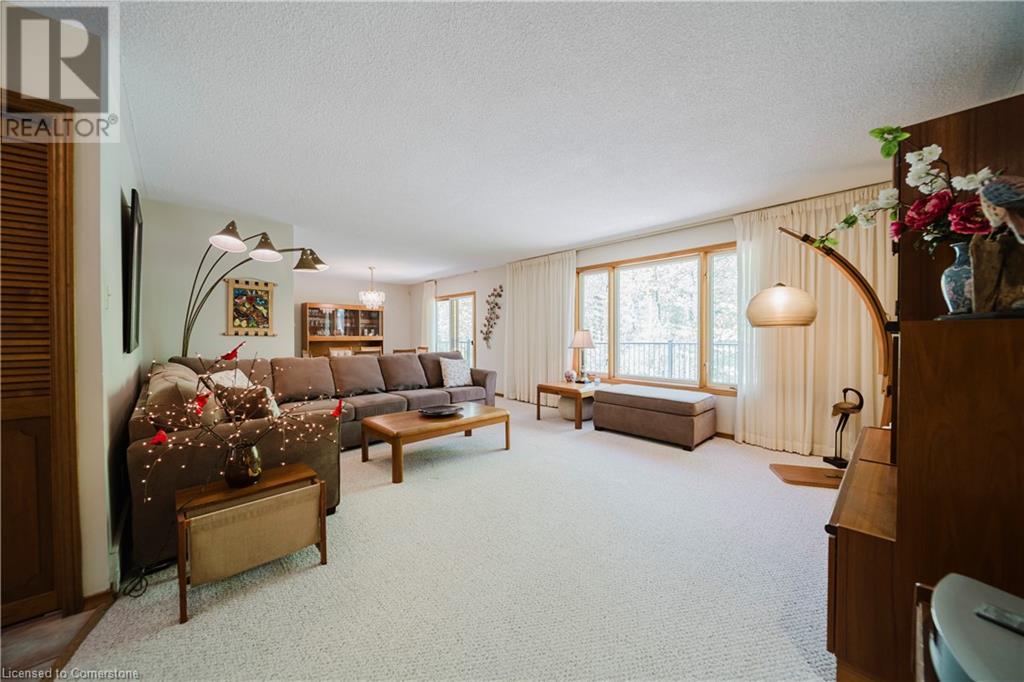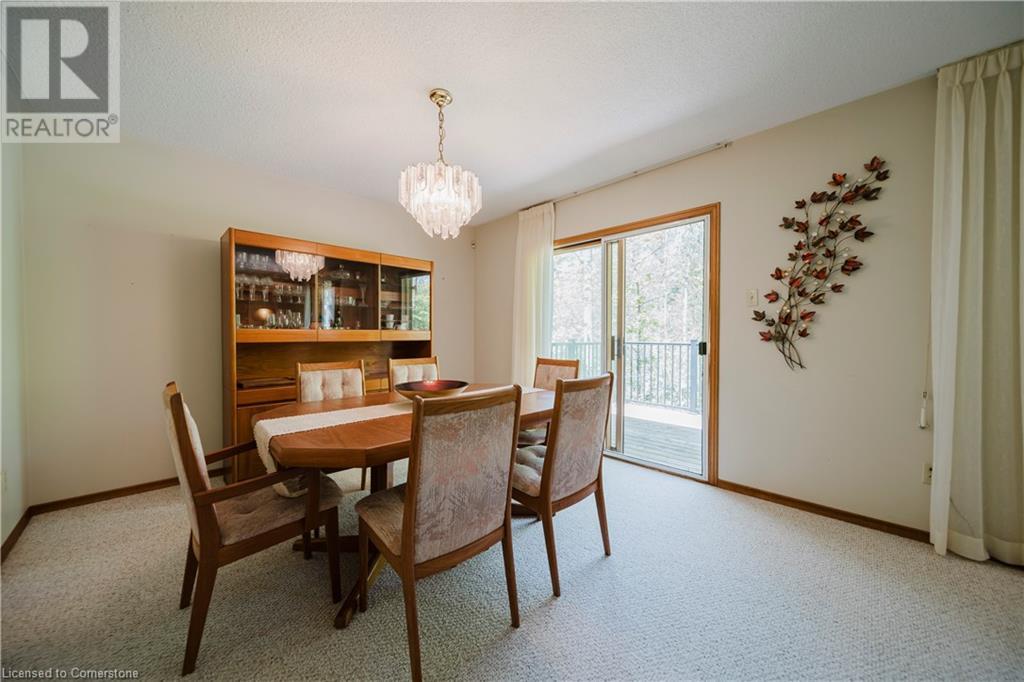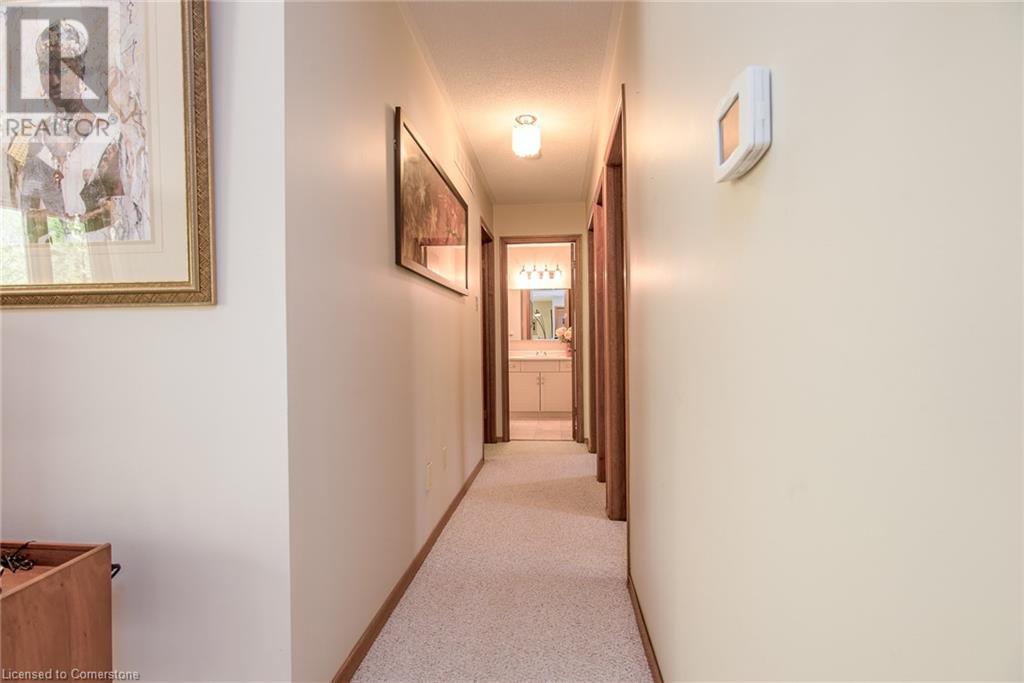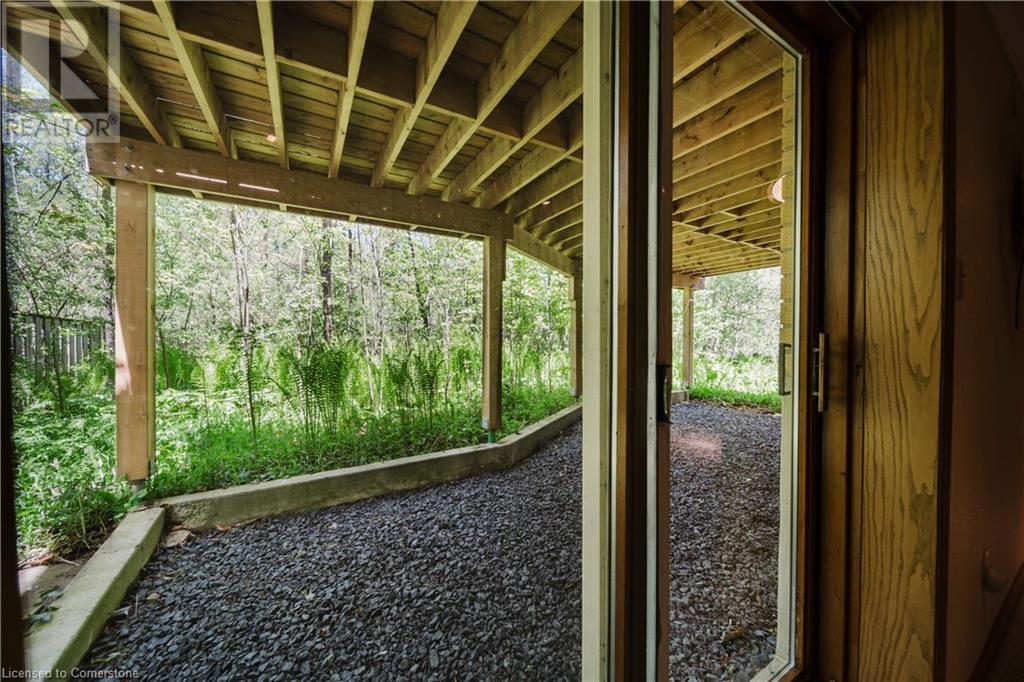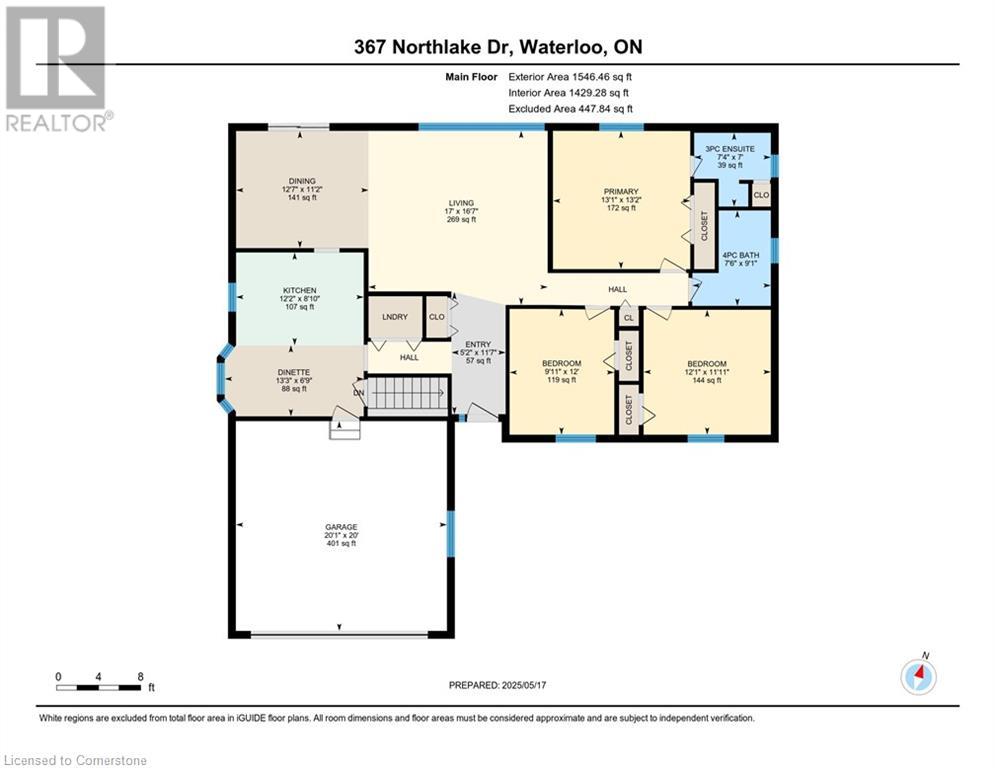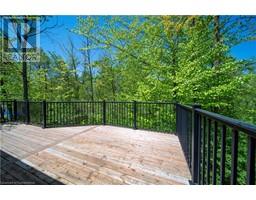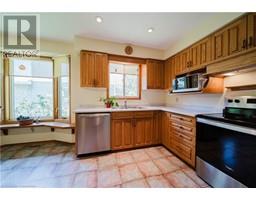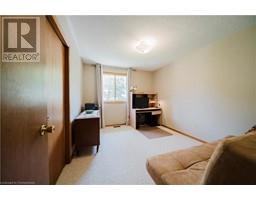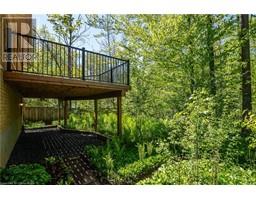367 Northlake Drive Waterloo, Ontario N2V 1W6
$929,900
Discover charm and comfort in this inviting bungalow at 367 Northlake Drive. Step inside to a sun-filled kitchen that’s both practical and beautiful. A large bay window invites natural light to pour in, creating a bright atmosphere for morning coffee or family breakfasts. Custom cabinetry adds unique character, while new countertops, an updated sink, and modern appliances (just 2 years old) offer everyday convenience with timeless appeal. The open concept living and dining areas provide the perfect backdrop for both relaxed evenings and entertaining. Expansive windows at the rear of the home frame views of a lush, private backyard—surrounded by mature trees and vibrant greenery, offering a seamless connection to nature and a true sense of calm. With three well-appointed bedrooms on the main floor, there's plenty of space for the whole family. Each room is filled with natural light and offers a cozy feel. Downstairs, the finished basement includes a fourth bedroom—ideal for guests, a teenager’s retreat, or a quiet home office. The lower level also features a spacious rec area with a walkout to the backyard, making it a versatile space that feels anything but basement-like. Whether you're envisioning a home theatre, games room, or your own personal hideaway, this level adapts to your lifestyle and offers excellent potential. Step outside to your private backyard oasis, where a three-year-old deck invites summer BBQs, lazy weekend mornings, or unwinding under the canopy of mature trees. With direct access to a scenic walking trail just beyond the property line, you’ll enjoy easy connection to the outdoors—perfect for peaceful strolls or letting the kids explore. Homes like this don’t come around often—Create the life you’ve been dreaming of, starting at 367 Northlake Drive. (id:50886)
Open House
This property has open houses!
12:00 pm
Ends at:2:00 pm
12:00 pm
Ends at:2:00 pm
Property Details
| MLS® Number | 40727633 |
| Property Type | Single Family |
| Amenities Near By | Golf Nearby, Hospital, Park, Public Transit, Schools, Shopping |
| Community Features | Community Centre, School Bus |
| Equipment Type | None |
| Features | Backs On Greenbelt, Paved Driveway, Sump Pump, Automatic Garage Door Opener |
| Parking Space Total | 6 |
| Rental Equipment Type | None |
| Structure | Porch |
Building
| Bathroom Total | 3 |
| Bedrooms Above Ground | 3 |
| Bedrooms Below Ground | 1 |
| Bedrooms Total | 4 |
| Appliances | Central Vacuum, Dishwasher, Dryer, Microwave, Refrigerator, Stove, Water Softener, Washer, Window Coverings |
| Architectural Style | Bungalow |
| Basement Development | Finished |
| Basement Type | Full (finished) |
| Constructed Date | 1989 |
| Construction Style Attachment | Detached |
| Cooling Type | Central Air Conditioning |
| Exterior Finish | Brick |
| Fireplace Fuel | Wood |
| Fireplace Present | Yes |
| Fireplace Total | 1 |
| Fireplace Type | Other - See Remarks |
| Heating Fuel | Natural Gas |
| Heating Type | Forced Air |
| Stories Total | 1 |
| Size Interior | 3,079 Ft2 |
| Type | House |
| Utility Water | Municipal Water |
Parking
| Attached Garage |
Land
| Access Type | Highway Access, Highway Nearby |
| Acreage | No |
| Land Amenities | Golf Nearby, Hospital, Park, Public Transit, Schools, Shopping |
| Sewer | Municipal Sewage System |
| Size Depth | 131 Ft |
| Size Frontage | 64 Ft |
| Size Total Text | Under 1/2 Acre |
| Zoning Description | Sr1 |
Rooms
| Level | Type | Length | Width | Dimensions |
|---|---|---|---|---|
| Lower Level | Storage | 14'10'' x 11'2'' | ||
| Lower Level | Recreation Room | 28'1'' x 38'3'' | ||
| Lower Level | Bedroom | 12'8'' x 11'4'' | ||
| Lower Level | 3pc Bathroom | 12'8'' x 7'10'' | ||
| Main Level | Dinette | 6'9'' x 13'3'' | ||
| Main Level | 4pc Bathroom | 9'1'' x 7'6'' | ||
| Main Level | Full Bathroom | 7'0'' x 7'4'' | ||
| Main Level | Bedroom | 11'11'' x 12'1'' | ||
| Main Level | Bedroom | 12'0'' x 9'11'' | ||
| Main Level | Primary Bedroom | 13'2'' x 13'1'' | ||
| Main Level | Kitchen | 8'10'' x 12'2'' | ||
| Main Level | Dining Room | 11'2'' x 12'7'' | ||
| Main Level | Living Room | 16'7'' x 17'0'' | ||
| Main Level | Foyer | 11'7'' x 5'2'' |
https://www.realtor.ca/real-estate/28344759/367-northlake-drive-waterloo
Contact Us
Contact us for more information
Darlene Amor
Salesperson
(519) 885-4914
83 Erb St.w.
Waterloo, Ontario N2L 6C2
(519) 885-0200
(519) 885-4914
www.remaxtwincity.com/






