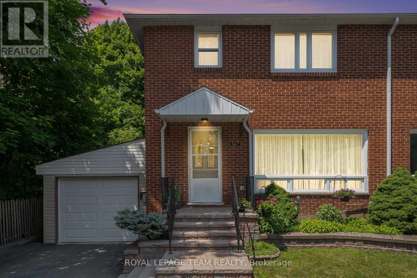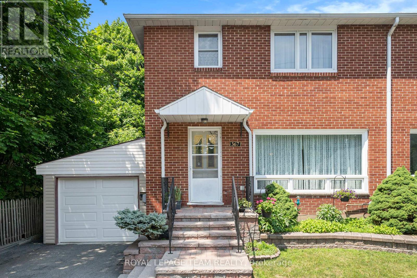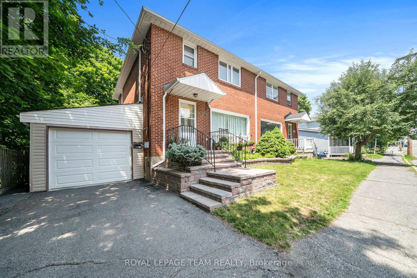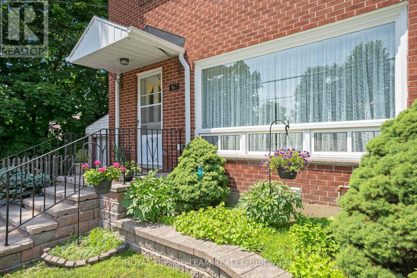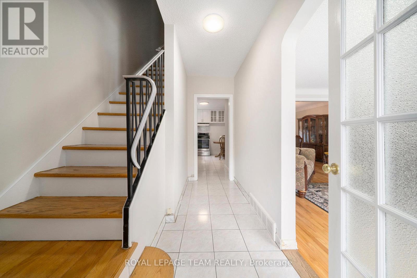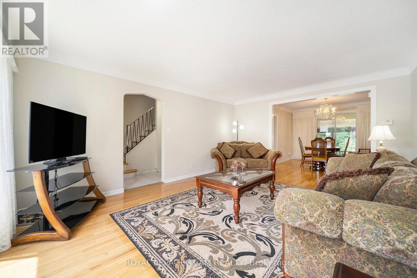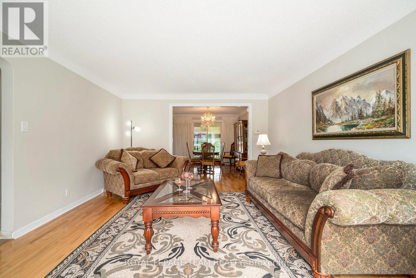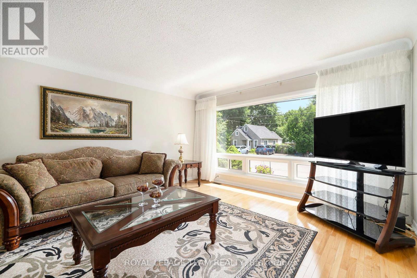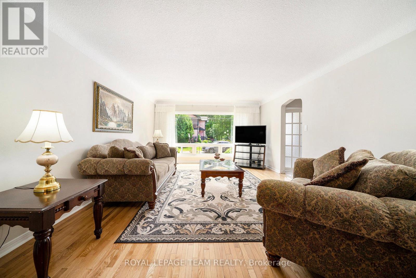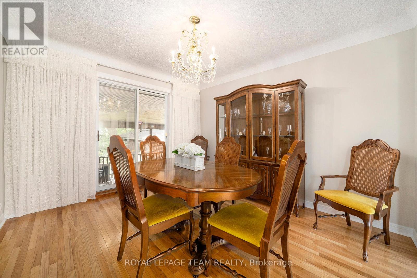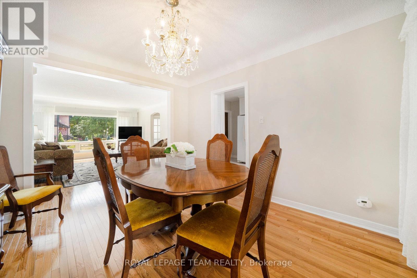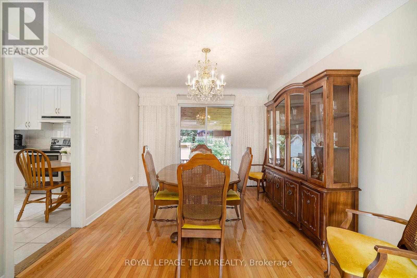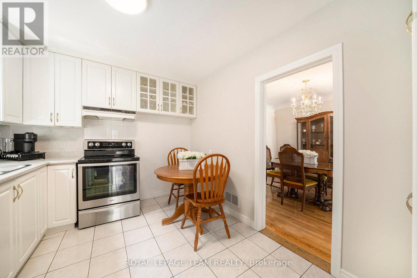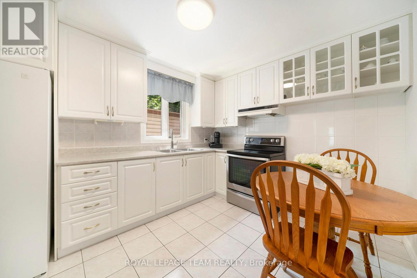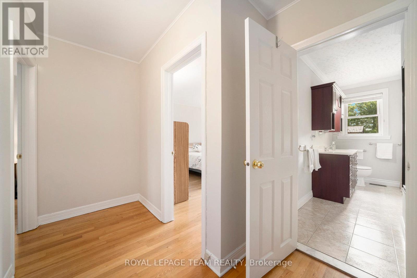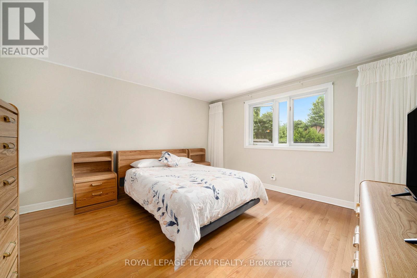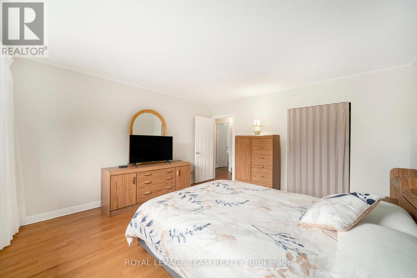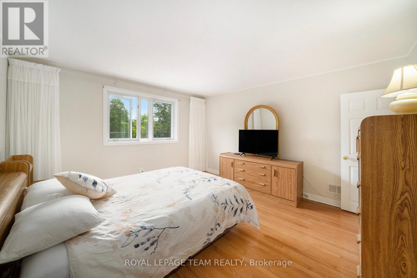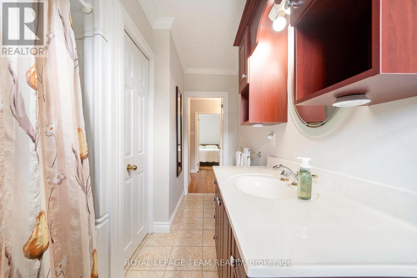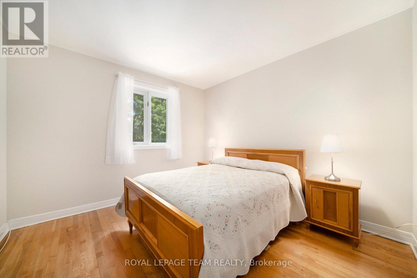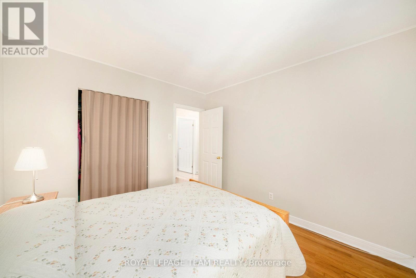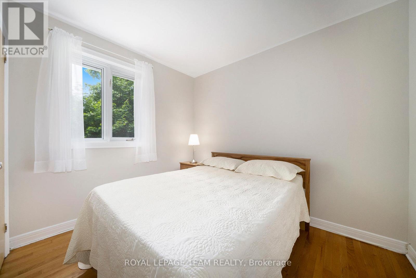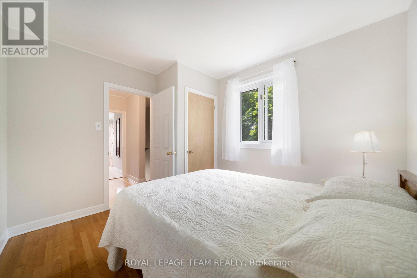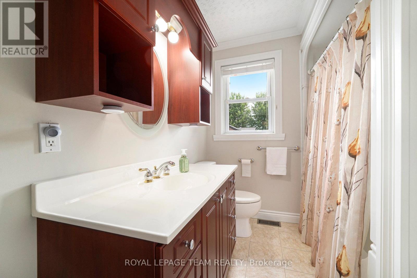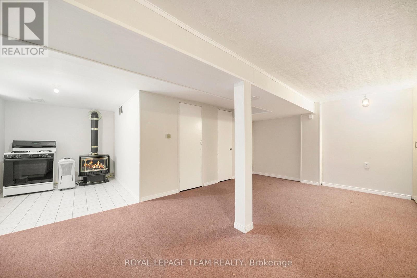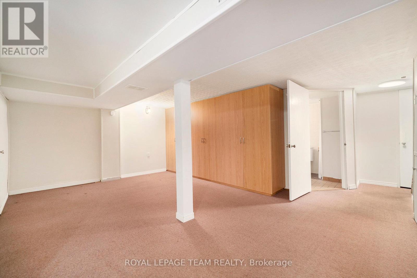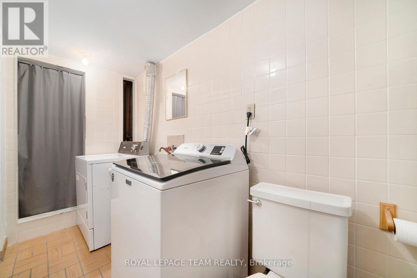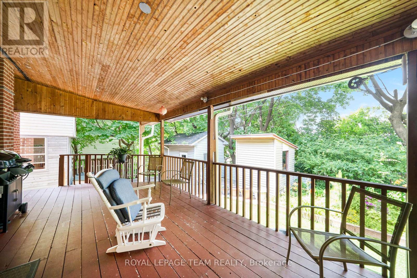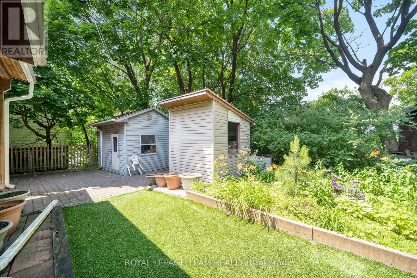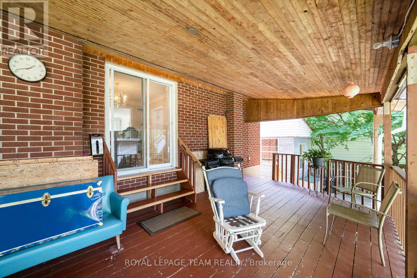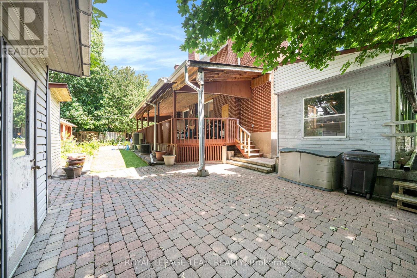367 Ravenhill Avenue Ottawa, Ontario K2A 0J5
$679,000
Welcome to 367 Ravenhill Avenue semi-detached gem offering a warm, well-kept interior and standoutoutdoor features in one of Ottawas most cherished neighbourhoods. This three-bedroom, two-bathroomhome delivers inviting living spaces that reflect thoughtful care and pride of ownership.The kitchenmaintains a simple, functional layout that complements the homes classic character, while the bedroomsoffer comfortable, versatile spaces well-suited for families or remote work. Main bathroom feature tastefulupdates, blending style with everyday practicality.The rear yard adds extra appeal, featuring a deep lot thatextends beyond the shed, attractive interlock stonework and multiple sheds ideal for storage, creativesetups, or weekend projects. With a rare two-car deep garage, youll also enjoy added convenience forparking and organization.Tucked away on a quiet, tree-lined street and just steps from Westboros livelycafes, boutiques, and parks, this home offers a beautifully balanced lifestyle rooted in community, comfort,and accessibility. **48 hour irrevocable** (id:50886)
Property Details
| MLS® Number | X12364374 |
| Property Type | Single Family |
| Community Name | 5104 - McKellar/Highland |
| Equipment Type | Water Heater |
| Parking Space Total | 3 |
| Rental Equipment Type | Water Heater |
Building
| Bathroom Total | 2 |
| Bedrooms Above Ground | 3 |
| Bedrooms Total | 3 |
| Appliances | Garage Door Opener Remote(s), Dryer, Hood Fan, Stove, Washer, Refrigerator |
| Basement Development | Finished |
| Basement Type | N/a (finished) |
| Construction Style Attachment | Semi-detached |
| Cooling Type | Central Air Conditioning |
| Exterior Finish | Brick |
| Fireplace Present | Yes |
| Foundation Type | Poured Concrete |
| Heating Fuel | Natural Gas |
| Heating Type | Forced Air |
| Stories Total | 2 |
| Size Interior | 1,100 - 1,500 Ft2 |
| Type | House |
| Utility Water | Municipal Water |
Parking
| Attached Garage | |
| Garage |
Land
| Acreage | No |
| Sewer | Sanitary Sewer |
| Size Depth | 93 Ft ,2 In |
| Size Frontage | 33 Ft ,10 In |
| Size Irregular | 33.9 X 93.2 Ft |
| Size Total Text | 33.9 X 93.2 Ft |
Rooms
| Level | Type | Length | Width | Dimensions |
|---|---|---|---|---|
| Second Level | Bedroom | 3.33 m | 3.32 m | 3.33 m x 3.32 m |
| Second Level | Bedroom | 2.89 m | 3.32 m | 2.89 m x 3.32 m |
| Second Level | Primary Bedroom | 4.16 m | 4.39 m | 4.16 m x 4.39 m |
| Second Level | Bathroom | 2.05 m | 3.58 m | 2.05 m x 3.58 m |
| Basement | Recreational, Games Room | 6.32 m | 8.49 m | 6.32 m x 8.49 m |
| Basement | Bathroom | 4.7 m | 2.11 m | 4.7 m x 2.11 m |
| Main Level | Living Room | 4.08 m | 5.61 m | 4.08 m x 5.61 m |
| Main Level | Dining Room | 3.27 m | 3.52 m | 3.27 m x 3.52 m |
| Main Level | Kitchen | 2.93 m | 4.44 m | 2.93 m x 4.44 m |
https://www.realtor.ca/real-estate/28776811/367-ravenhill-avenue-ottawa-5104-mckellarhighland
Contact Us
Contact us for more information
Daniel (Dan) Falco
Salesperson
www.danfalco.ca/
facebook.com/dan.falco.52
ca.linkedin.com/pub/dan-falco/9/627/322/
384 Richmond Road
Ottawa, Ontario K2A 0E8
(613) 729-9090
(613) 729-9094
www.teamrealty.ca/

