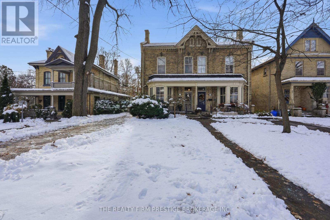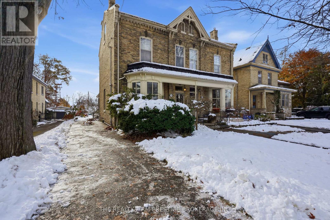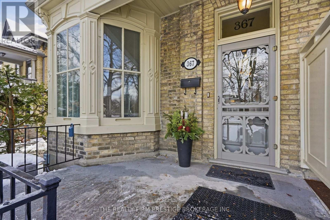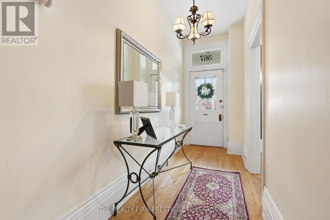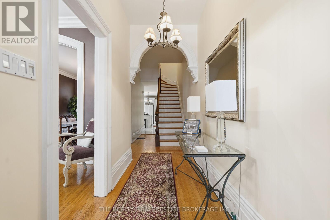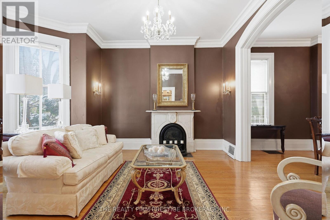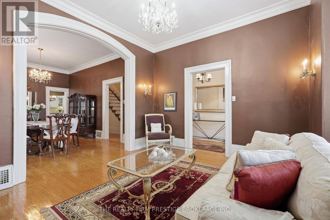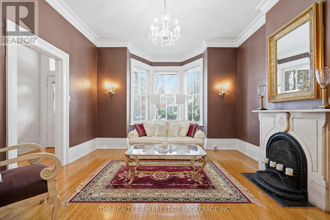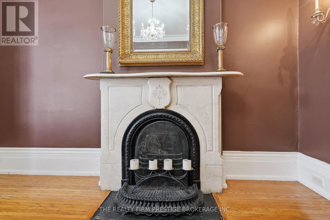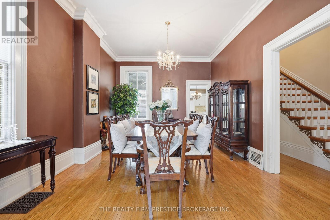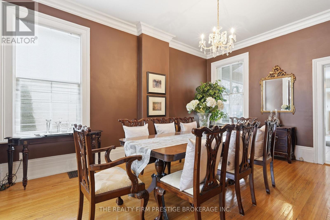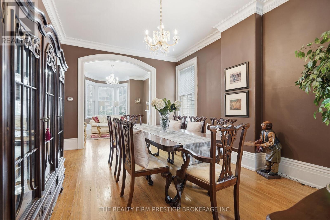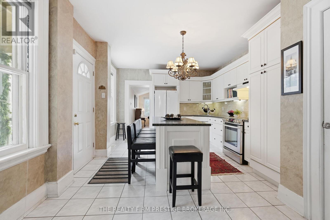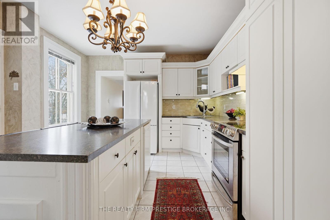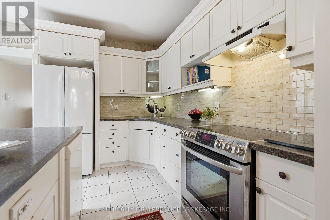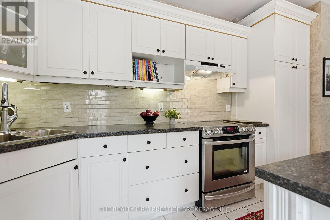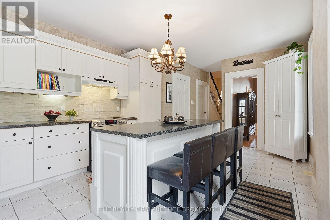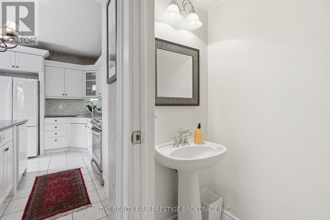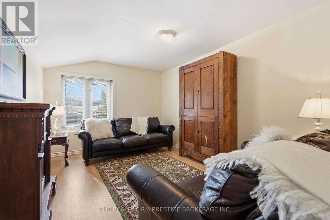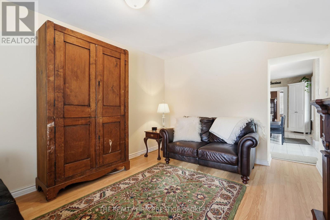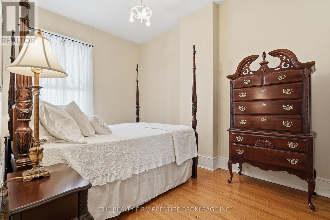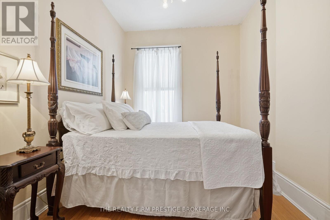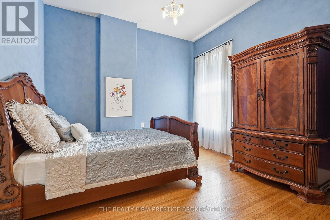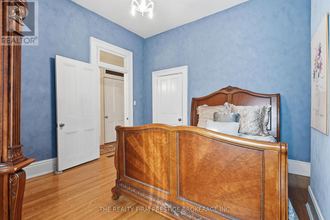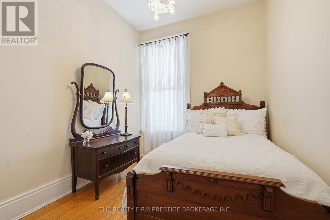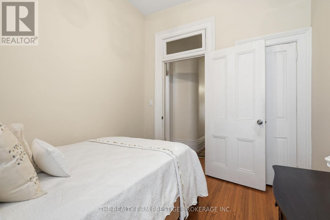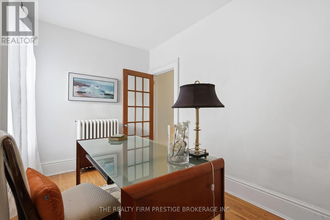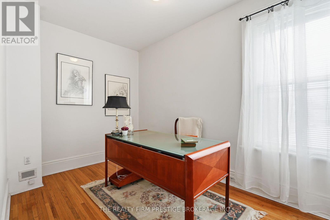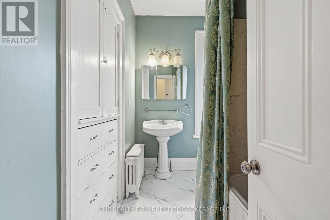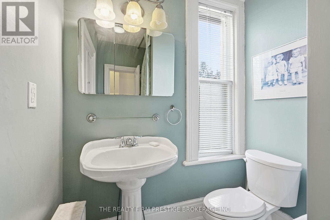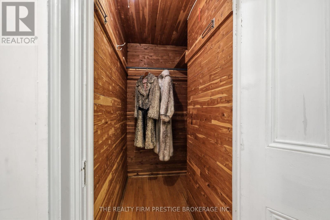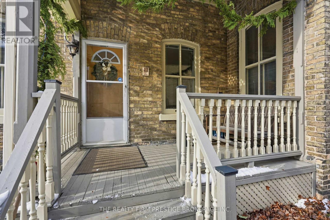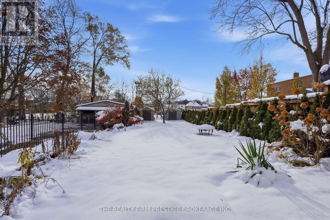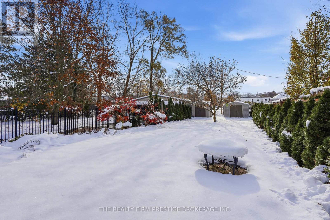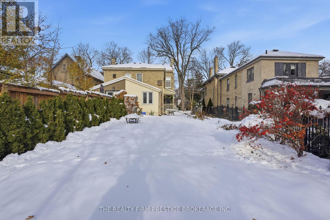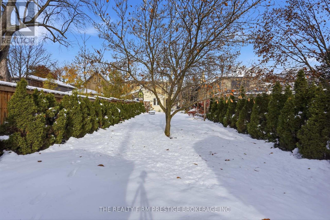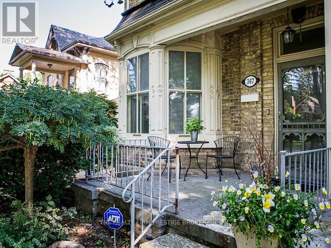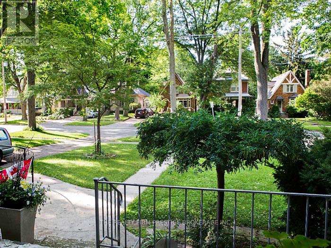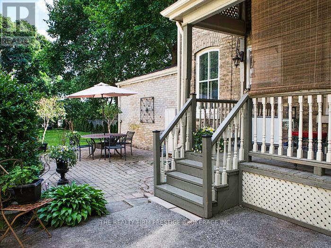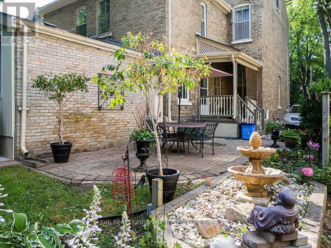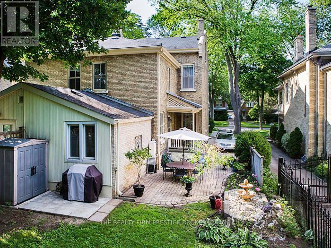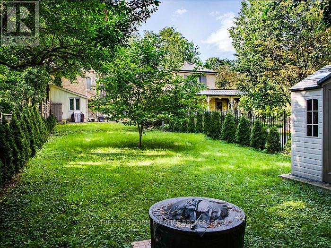367 St James Street London East, Ontario N6A 1X8
$749,900
Welcome to 367 St James St. A timeless two-storey residence rich with character, charm, and over a century of stories. Once photographed alongside the King and Queen of England during their Royal visit to London in 1939, this home has been lovingly maintained and thoughtfully updated while preserving its historical elegance. The main floor greets you with gleaming hardwood floors, soaring 12-foot ceilings, and an original fireplace framed with marble tile. Oversized windows bathe the living and dining rooms in natural light, creating warm, inviting spaces for both everyday living and memorable gatherings. The spacious dining room easily accommodates large family dinners and celebrations. A convenient 2-piece bathroom sits just off the functional kitchen, which features a generous island with seating and plenty of workspace. At the back of the home, a cozy den overlooking the yard offers the perfect spot for reading, relaxing, or working, complete with an electric fireplace for added comfort. Upstairs, you'll find two distinct living areas. To the left are three generous bedrooms, including the primary, all with hardwood floors, 12-foot ceilings, and charming transom windows above the doors. The updated 4-piece bathroom blends modern touches with original built-ins, including wall drawers and cabinet storage. A cedar-lined closet provides ideal extra storage. A fourth bedroom offers flexibility as a nursery, office, or playroom. Original radiators paired with forced-air heating keep the home comfortable throughout the winter months. The unfinished attic space is brimming with potential - imagine a yoga studio, office, creative retreat, or play area. The expansive backyard offers the possibility of adding an additional dwelling unit, perfect for an in-law suite or a short-term rental. Located in the heart of Old North, this home is steps from Western University, downtown, excellent schools, and all the charm the area is known for. (id:50886)
Property Details
| MLS® Number | X12559828 |
| Property Type | Single Family |
| Community Name | East B |
| Amenities Near By | Hospital, Park, Public Transit, Schools |
| Equipment Type | None |
| Parking Space Total | 5 |
| Rental Equipment Type | None |
| Structure | Shed |
Building
| Bathroom Total | 2 |
| Bedrooms Above Ground | 4 |
| Bedrooms Total | 4 |
| Age | 100+ Years |
| Amenities | Fireplace(s) |
| Appliances | Dishwasher, Dryer, Stove, Washer, Window Coverings, Refrigerator |
| Basement Development | Unfinished |
| Basement Type | Partial, Crawl Space, N/a (unfinished) |
| Construction Style Attachment | Semi-detached |
| Cooling Type | Central Air Conditioning |
| Exterior Finish | Brick, Shingles |
| Fireplace Present | Yes |
| Fireplace Total | 2 |
| Foundation Type | Brick |
| Half Bath Total | 1 |
| Heating Fuel | Natural Gas, Other |
| Heating Type | Forced Air, Radiant Heat, Not Known |
| Stories Total | 2 |
| Size Interior | 2,000 - 2,500 Ft2 |
| Type | House |
| Utility Water | Municipal Water |
Parking
| No Garage |
Land
| Acreage | No |
| Land Amenities | Hospital, Park, Public Transit, Schools |
| Sewer | Sanitary Sewer |
| Size Depth | 199 Ft ,6 In |
| Size Frontage | 32 Ft ,2 In |
| Size Irregular | 32.2 X 199.5 Ft |
| Size Total Text | 32.2 X 199.5 Ft|under 1/2 Acre |
| Zoning Description | R2-2 |
Rooms
| Level | Type | Length | Width | Dimensions |
|---|---|---|---|---|
| Second Level | Primary Bedroom | 4.43 m | 2.95 m | 4.43 m x 2.95 m |
| Second Level | Bedroom | 3.75 m | 3.86 m | 3.75 m x 3.86 m |
| Second Level | Bedroom | 3.12 m | 2.76 m | 3.12 m x 2.76 m |
| Second Level | Bedroom | 4 m | 2.52 m | 4 m x 2.52 m |
| Second Level | Bathroom | 2.71 m | 1.78 m | 2.71 m x 1.78 m |
| Main Level | Living Room | 4.93 m | 4.02 m | 4.93 m x 4.02 m |
| Main Level | Dining Room | 5.06 m | 3.59 m | 5.06 m x 3.59 m |
| Main Level | Kitchen | 5.68 m | 3.8 m | 5.68 m x 3.8 m |
| Main Level | Bathroom | 1.49 m | 1 m | 1.49 m x 1 m |
| Main Level | Den | 4.73 m | 3.43 m | 4.73 m x 3.43 m |
https://www.realtor.ca/real-estate/29119371/367-st-james-street-london-east-east-b-east-b
Contact Us
Contact us for more information
Erin Glen
Broker
(519) 601-1160
Greg Rains
Broker of Record
(519) 601-1160

