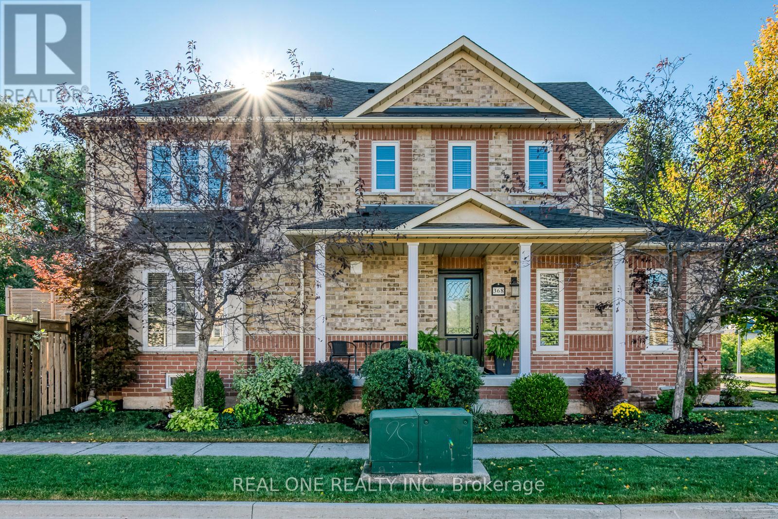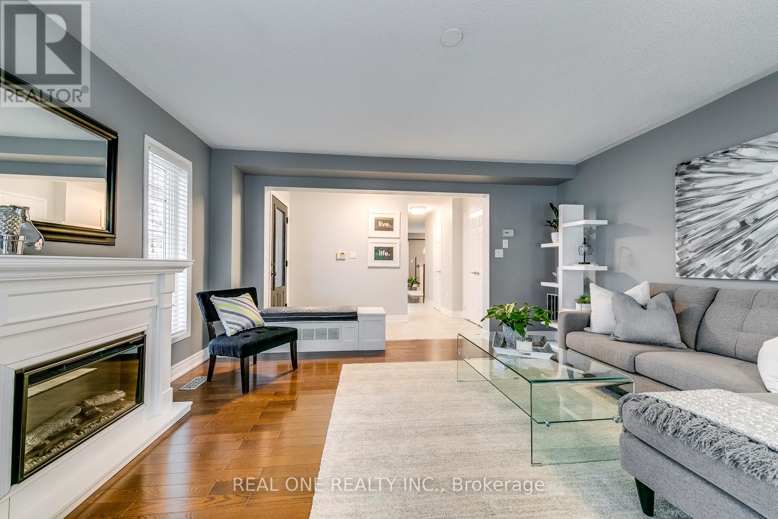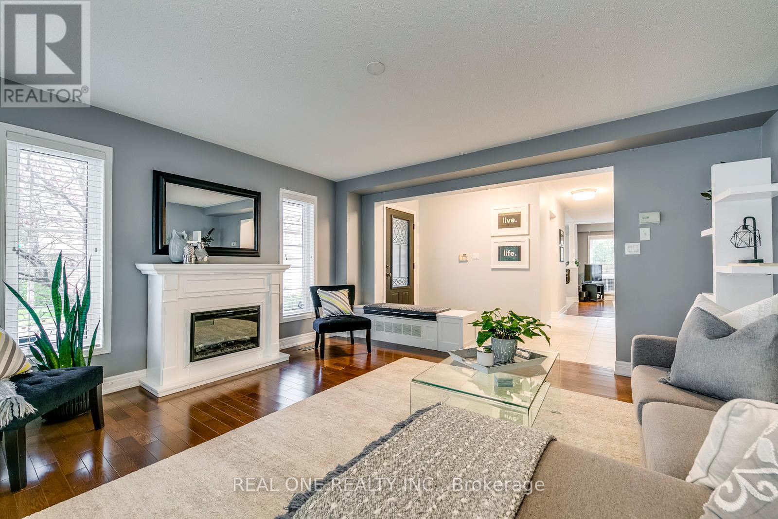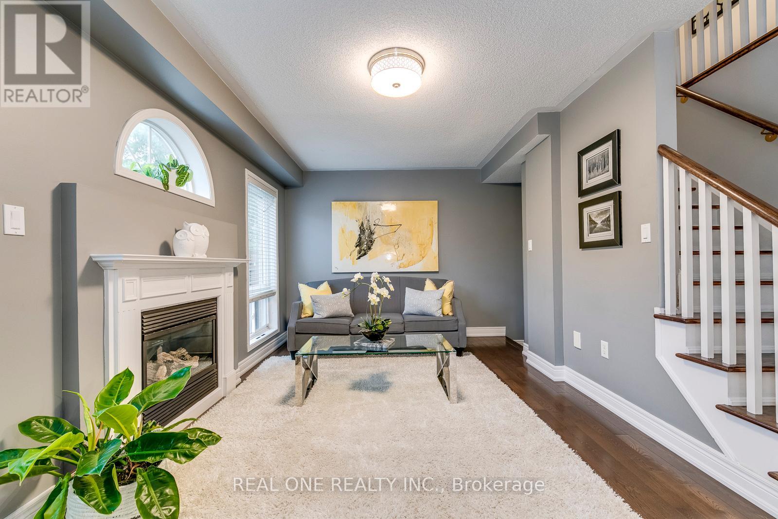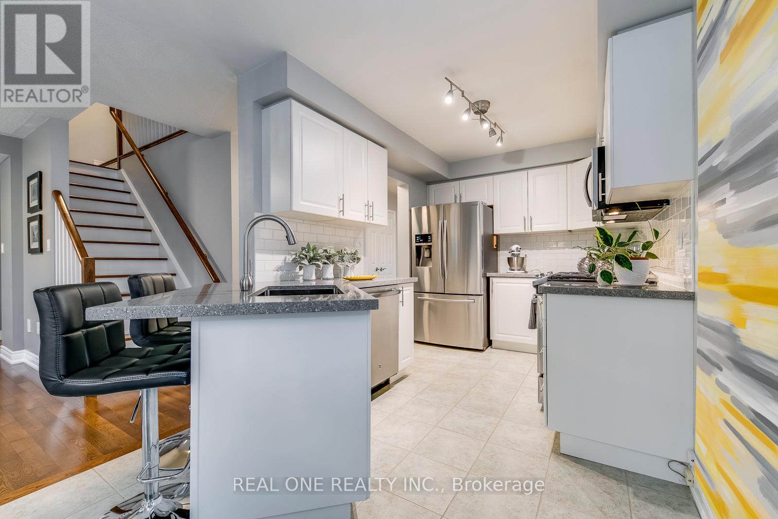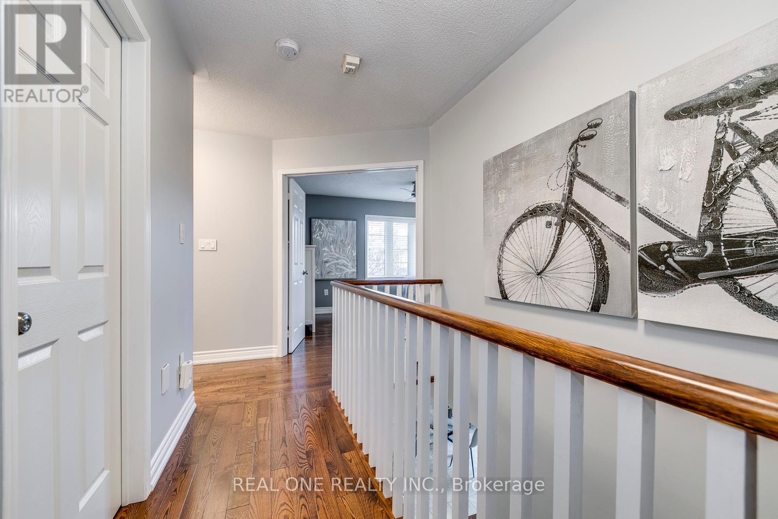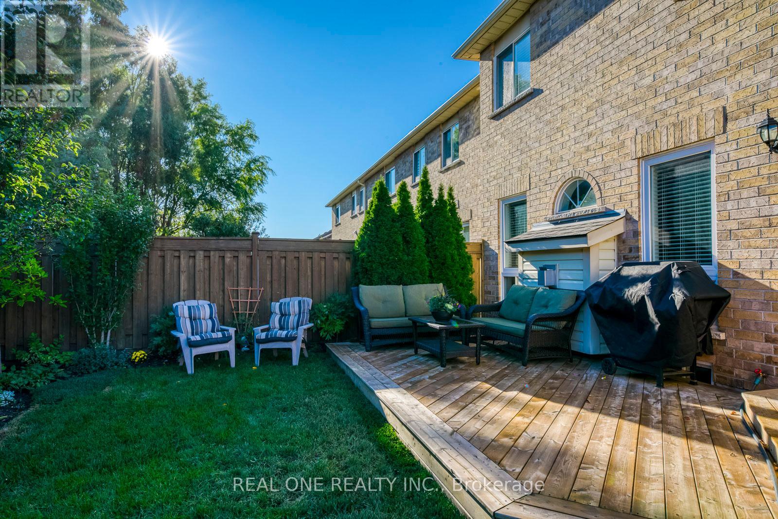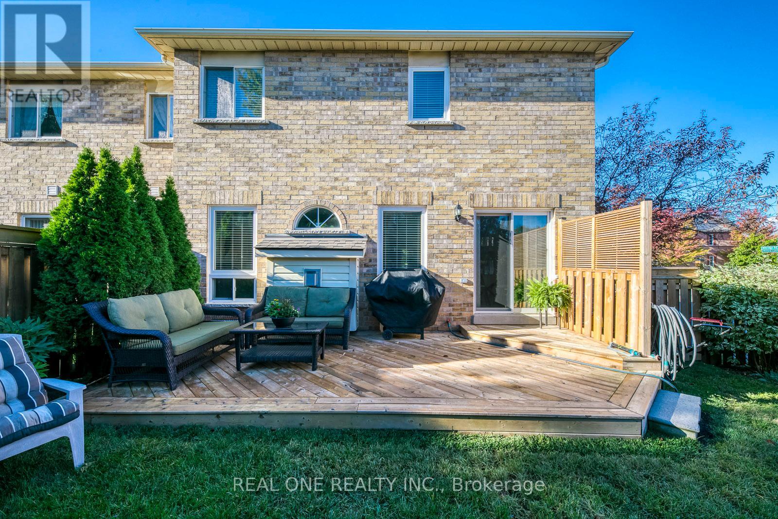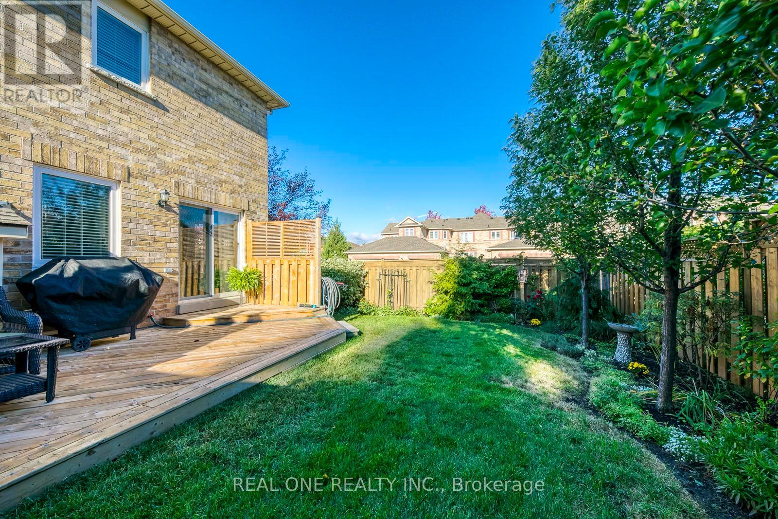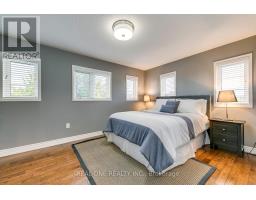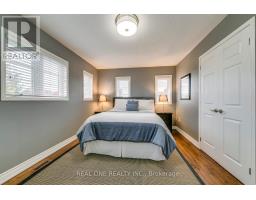368 Kittridge Road Oakville, Ontario L6H 7K6
$4,000 Monthly
Stunning Freehold end unit townhome on a premium corner lot in Wedgewood Creek! Approx. 1700 sqft features a unique layout with w/20 large windows that flood rooms with sunlight. Rarely found a formal living room in this neighbourhood, adds an elegant touch. The feeling of a detached house throughout, with an abundance of sunlight and tree views from every window. Upgraded kitchen offers stainless steel appliances & dining area w/o to the yard. Hardwood floor & high baseboards throughout. Fully landscaped yard w/mature trees. Proximity to grocery stores, Superstore, Walmart, restaurants, banks, hospital, playgrounds, trails, churches & Oakville's best-rated high school - an ideal location for families. Easy access to highways/GO bus stop/Station. (id:50886)
Property Details
| MLS® Number | W12120093 |
| Property Type | Single Family |
| Community Name | 1018 - WC Wedgewood Creek |
| Amenities Near By | Park, Public Transit, Schools |
| Parking Space Total | 2 |
Building
| Bathroom Total | 3 |
| Bedrooms Above Ground | 3 |
| Bedrooms Total | 3 |
| Age | 16 To 30 Years |
| Appliances | Water Heater, Washer, Window Coverings |
| Basement Development | Unfinished |
| Basement Type | N/a (unfinished) |
| Construction Style Attachment | Attached |
| Cooling Type | Central Air Conditioning |
| Exterior Finish | Brick |
| Fireplace Present | Yes |
| Flooring Type | Hardwood, Ceramic |
| Foundation Type | Concrete |
| Half Bath Total | 1 |
| Heating Fuel | Natural Gas |
| Heating Type | Forced Air |
| Stories Total | 2 |
| Size Interior | 1,500 - 2,000 Ft2 |
| Type | Row / Townhouse |
| Utility Water | Municipal Water |
Parking
| Attached Garage | |
| Garage |
Land
| Acreage | No |
| Fence Type | Fenced Yard |
| Land Amenities | Park, Public Transit, Schools |
| Sewer | Sanitary Sewer |
| Size Depth | 83 Ft ,8 In |
| Size Frontage | 34 Ft ,2 In |
| Size Irregular | 34.2 X 83.7 Ft |
| Size Total Text | 34.2 X 83.7 Ft|under 1/2 Acre |
Rooms
| Level | Type | Length | Width | Dimensions |
|---|---|---|---|---|
| Second Level | Primary Bedroom | 4.55 m | 3.58 m | 4.55 m x 3.58 m |
| Second Level | Bedroom 2 | 3.18 m | 4.55 m | 3.18 m x 4.55 m |
| Second Level | Bedroom 3 | 3.07 m | 2.74 m | 3.07 m x 2.74 m |
| Main Level | Living Room | 4.39 m | 4.5 m | 4.39 m x 4.5 m |
| Main Level | Family Room | 3.05 m | 4.8 m | 3.05 m x 4.8 m |
| Main Level | Kitchen | 6.78 m | 2.41 m | 6.78 m x 2.41 m |
| Main Level | Dining Room | 6.78 m | 2.41 m | 6.78 m x 2.41 m |
Contact Us
Contact us for more information
Yonge Zhou
Broker
www.theelite3team.com/
1660 North Service Rd E #103
Oakville, Ontario L6H 7G3
(905) 281-2888
(905) 281-2880

