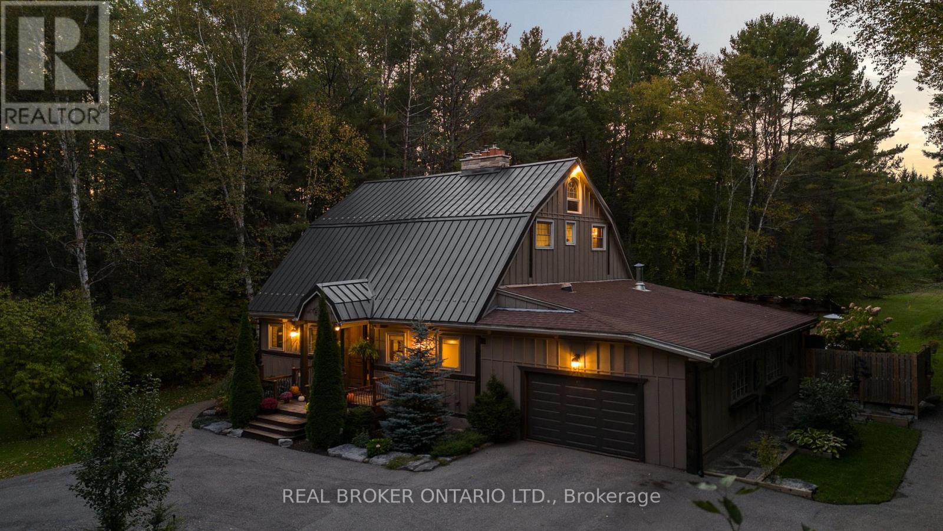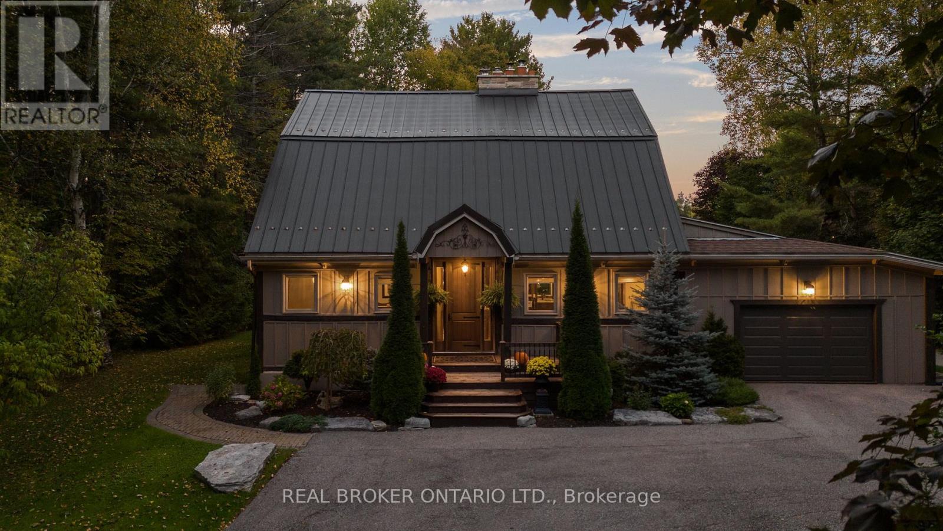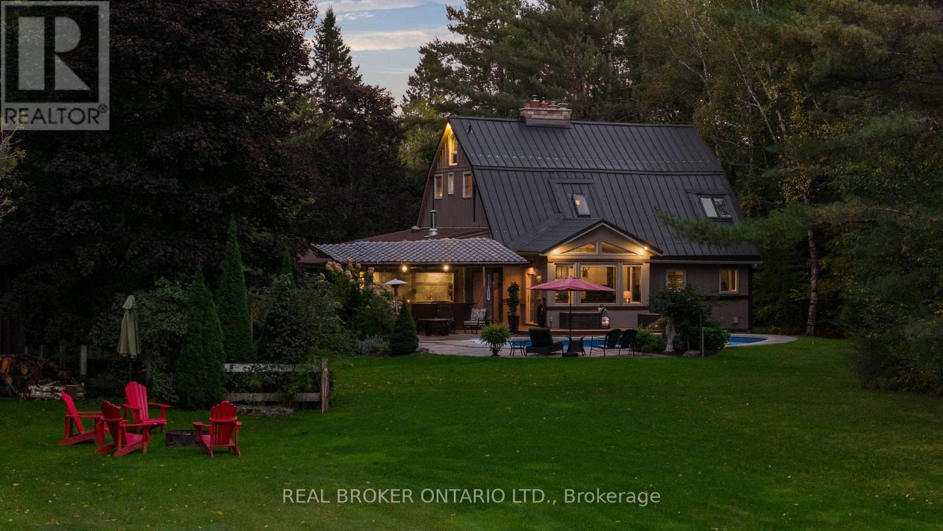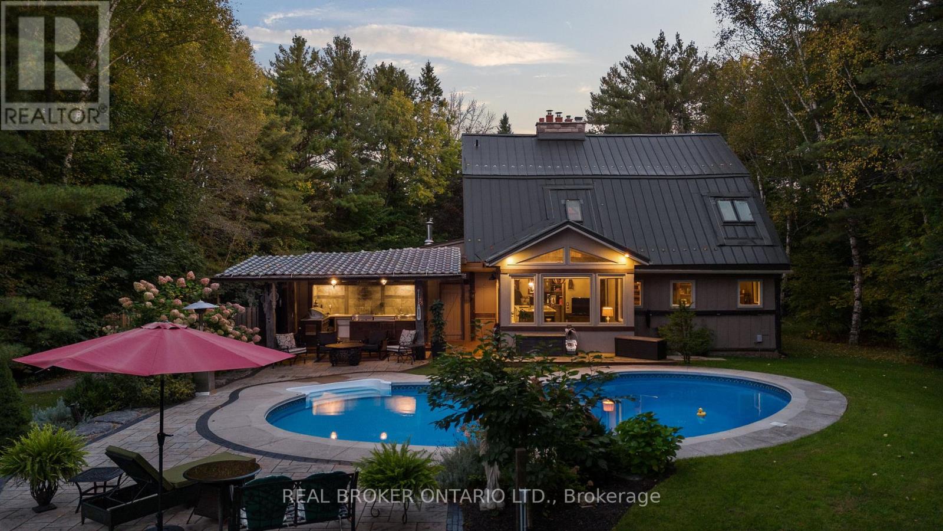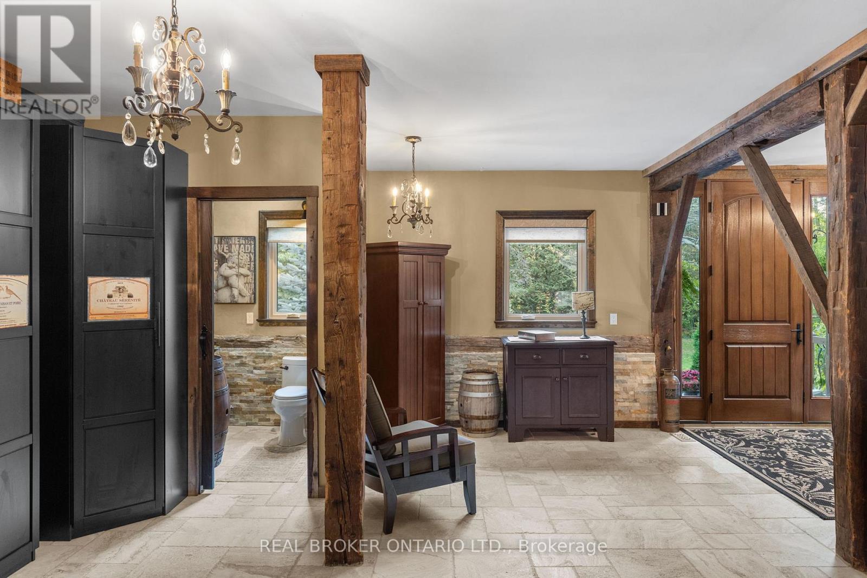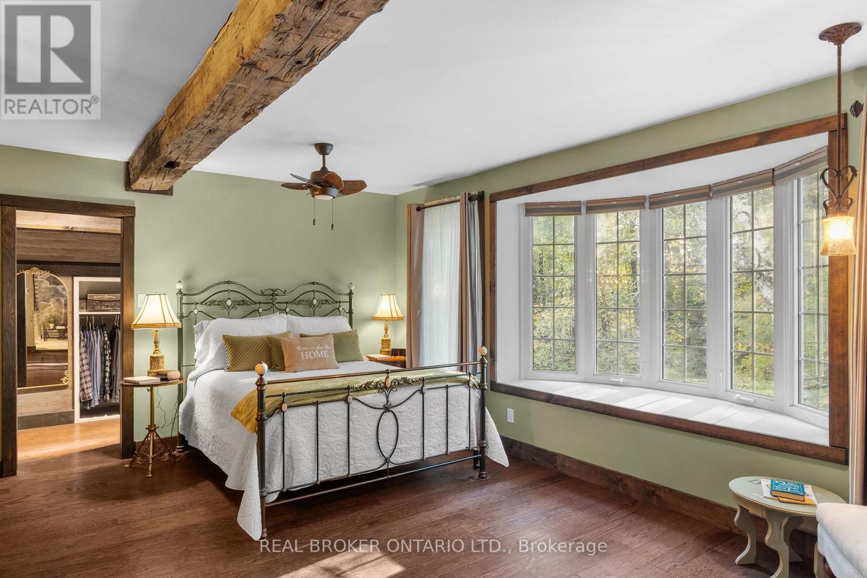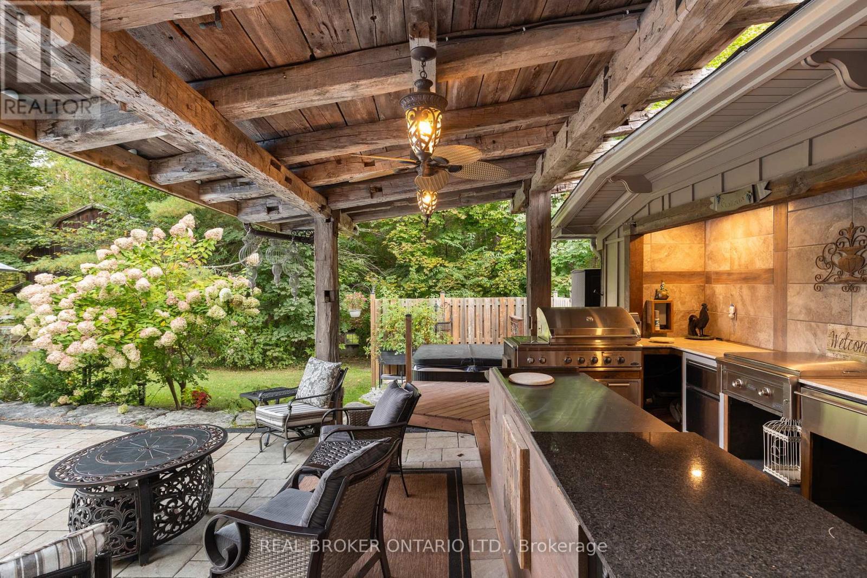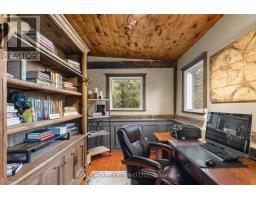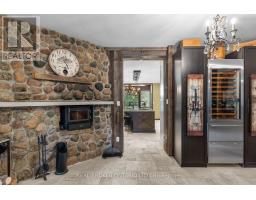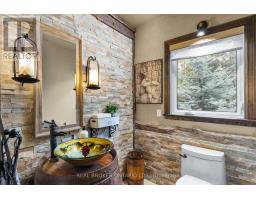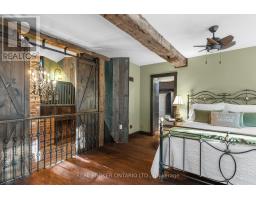3686 Agnew Road Severn, Ontario L0K 2B0
$1,699,900
Discover a one-of-a-kind Barndominium that is a perfect blend of timeless luxury and rustic character. Nestled within a lush, tree-lined sanctuary, this property boasts 3.88 acres of meticulously maintained grounds, complete with circular driveway and attached garage. Relax outside in the in-ground heated kidney pool, featuring a 9-foot deep end, accompanied by a rejuvenating hot tub. Entertain effortlessly in the full outdoor kitchen, situated under a striking barn beam enclosure, equipped with premium amenities including a Lynx double pro searer, outdoor fridge, quartz countertops, and a restaurant-quality stainless steel island cabinet. Spanning over 4,300 square feet, the residence showcases exquisite high-end finishes and original barn elements. The refinished wide-plank floors harmonize with limestone and porcelain tiles throughout the main floor. The chefs kitchen is outfitted with granite counters, top-tier Wolf appliances including 6 burner gas stove, warming drawer, in-counter deep fryer and steamer and Sub-Zero refrigerator and freezer. The four-season Muskoka room, complete with in-floor heating, serves as a tranquil retreat year-round. The primary suite offers engineered hardwood flooring, a spacious walk-in closet, and breathtaking 5-piece ensuite with extraordinary stonework, soaker tub and walk-in shower. Two additional hayloft bedrooms share a beautiful 4-piece bathroom, while a large finished loft presents endless possibilities as an extra bedroom, play room, or hobby room. The fully finished basement with garage access, features a wet bar and rec area with wood burning fireplace and full bathroom with a unique stone shower and laundry. Geothermal heating and cooling ensures energy efficiency throughout. Completing this remarkable offering is a versatile 30x20 barn equipped with water and hydro. With unlimited character and unparalleled privacy, this extraordinary Barndominium invites you to experience luxurious country living like never before. (id:50886)
Property Details
| MLS® Number | S12039866 |
| Property Type | Single Family |
| Community Name | Rural Severn |
| Amenities Near By | Beach, Golf Nearby, Schools |
| Features | Wooded Area, Sump Pump |
| Parking Space Total | 15 |
| Pool Type | Inground Pool |
| Structure | Deck, Patio(s), Barn, Shed |
Building
| Bathroom Total | 4 |
| Bedrooms Above Ground | 4 |
| Bedrooms Total | 4 |
| Amenities | Fireplace(s) |
| Appliances | Hot Tub, Garage Door Opener Remote(s), Oven - Built-in, Central Vacuum, Range, Water Heater |
| Basement Development | Finished |
| Basement Type | Full (finished) |
| Construction Status | Insulation Upgraded |
| Construction Style Attachment | Detached |
| Cooling Type | Central Air Conditioning |
| Exterior Finish | Wood |
| Fireplace Present | Yes |
| Fireplace Total | 3 |
| Fireplace Type | Insert |
| Flooring Type | Wood |
| Foundation Type | Block |
| Half Bath Total | 1 |
| Heating Type | Forced Air |
| Stories Total | 3 |
| Size Interior | 2,500 - 3,000 Ft2 |
| Type | House |
| Utility Water | Drilled Well |
Parking
| Attached Garage | |
| Garage |
Land
| Acreage | Yes |
| Fence Type | Fenced Yard |
| Land Amenities | Beach, Golf Nearby, Schools |
| Landscape Features | Landscaped |
| Sewer | Septic System |
| Size Depth | 457 Ft |
| Size Frontage | 307 Ft |
| Size Irregular | 307 X 457 Ft |
| Size Total Text | 307 X 457 Ft|2 - 4.99 Acres |
| Zoning Description | R1 |
Rooms
| Level | Type | Length | Width | Dimensions |
|---|---|---|---|---|
| Second Level | Bathroom | 1.6 m | 2.34 m | 1.6 m x 2.34 m |
| Second Level | Bathroom | 4.34 m | 2.97 m | 4.34 m x 2.97 m |
| Second Level | Primary Bedroom | 6.17 m | 4.83 m | 6.17 m x 4.83 m |
| Second Level | Bedroom 2 | 3.73 m | 3.78 m | 3.73 m x 3.78 m |
| Second Level | Bedroom 2 | 4.22 m | 2.84 m | 4.22 m x 2.84 m |
| Main Level | Foyer | 4.88 m | 2.62 m | 4.88 m x 2.62 m |
| Main Level | Family Room | 4.85 m | 5.64 m | 4.85 m x 5.64 m |
| Main Level | Living Room | 5.99 m | 4.09 m | 5.99 m x 4.09 m |
| Main Level | Dining Room | 6.5 m | 4.24 m | 6.5 m x 4.24 m |
| Main Level | Kitchen | 4.37 m | 6.17 m | 4.37 m x 6.17 m |
| Main Level | Sunroom | 3.94 m | 2.92 m | 3.94 m x 2.92 m |
| Main Level | Bathroom | 1.6 m | 1.96 m | 1.6 m x 1.96 m |
Utilities
| Cable | Available |
| Electricity | Installed |
https://www.realtor.ca/real-estate/28070304/3686-agnew-road-severn-rural-severn
Contact Us
Contact us for more information
Ryan Megson
Salesperson
(705) 790-7001
www.ryanmegson.com/
www.facebook.com/ryanmegsonrealestate
130 King St W Unit 1900h, 106631
Toronto, Ontario M5X 1E3
(888) 311-1172

