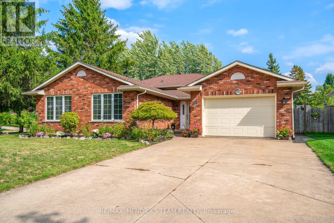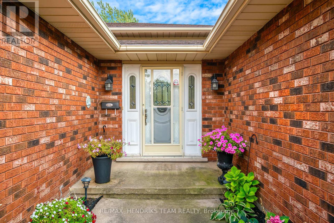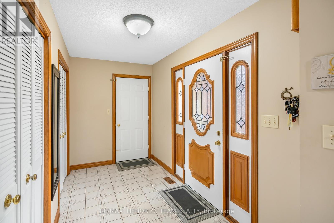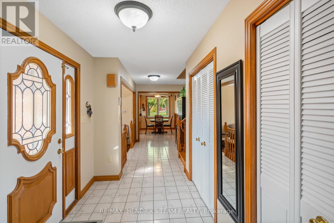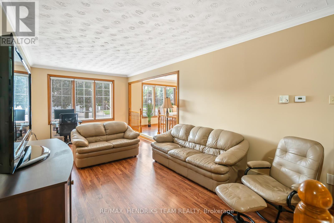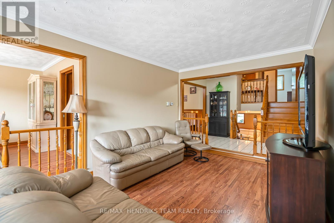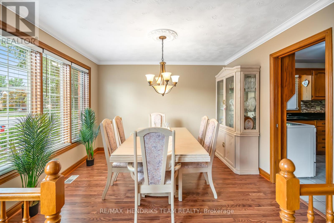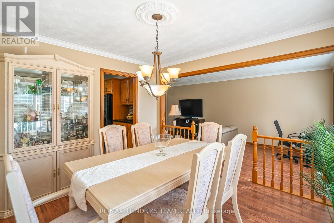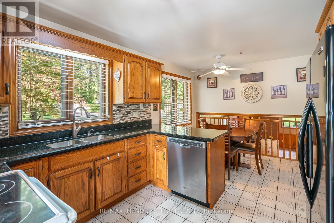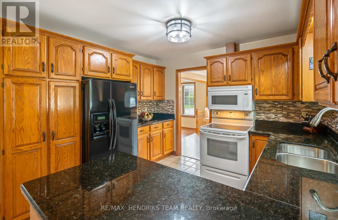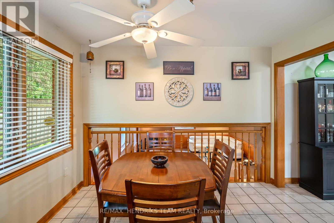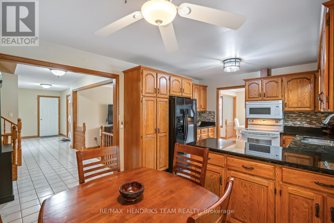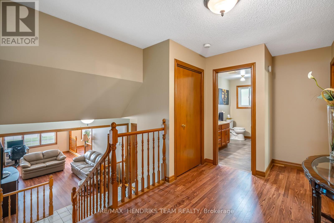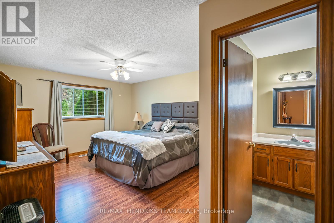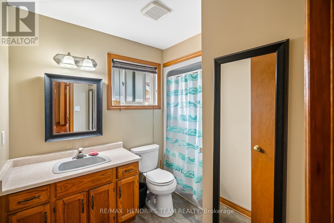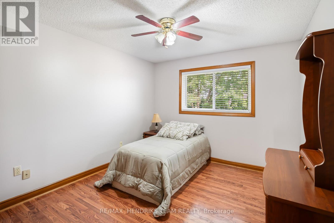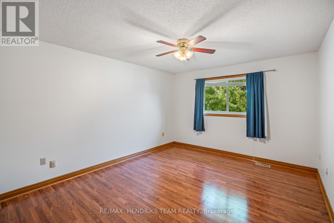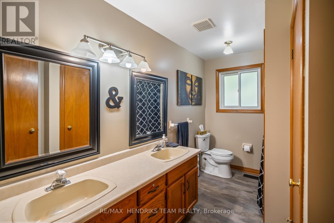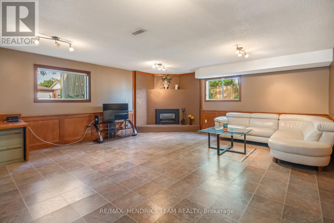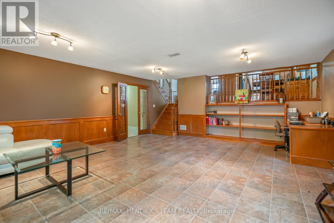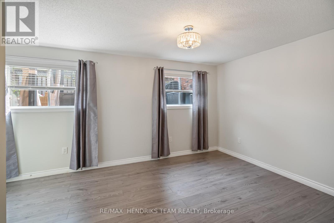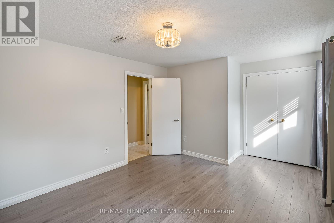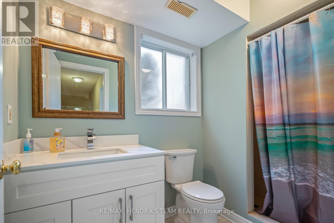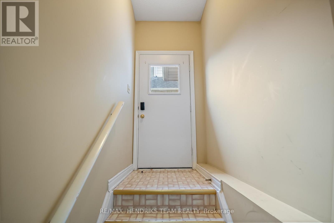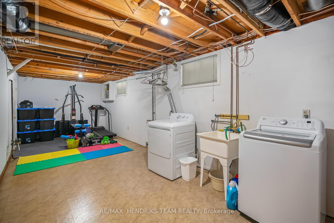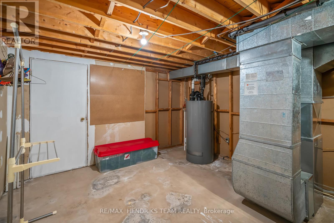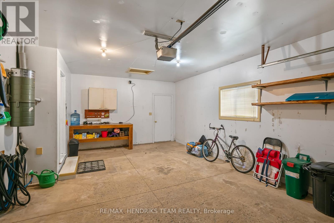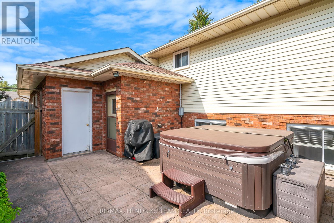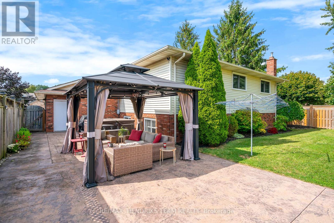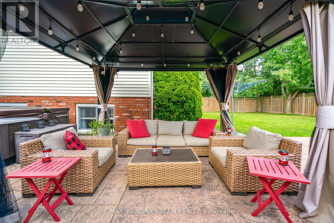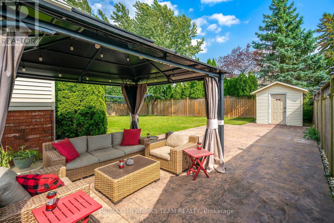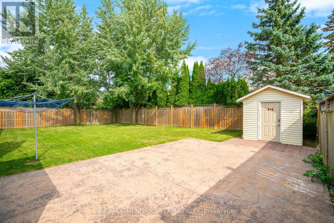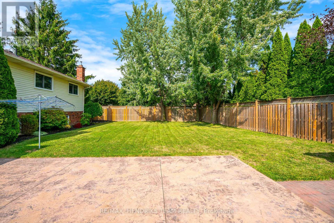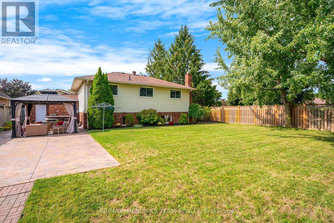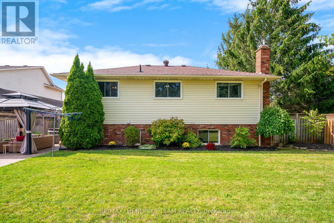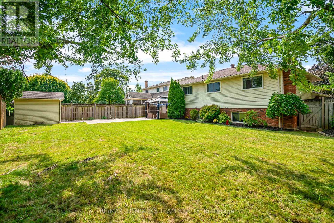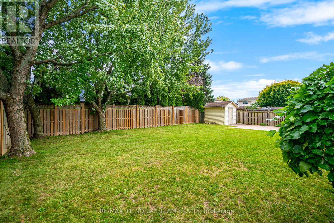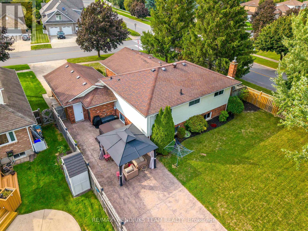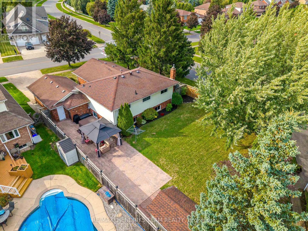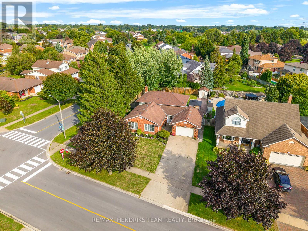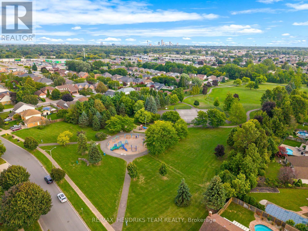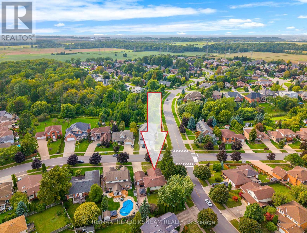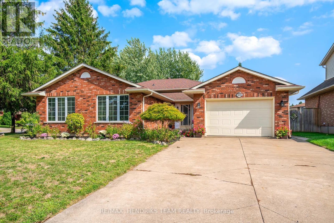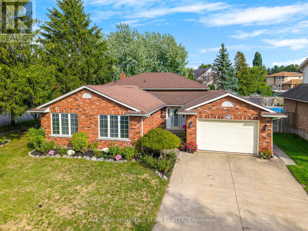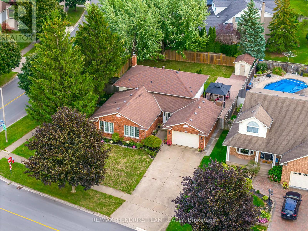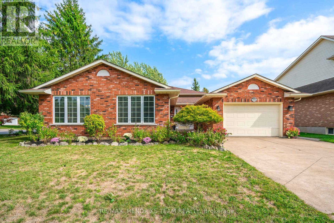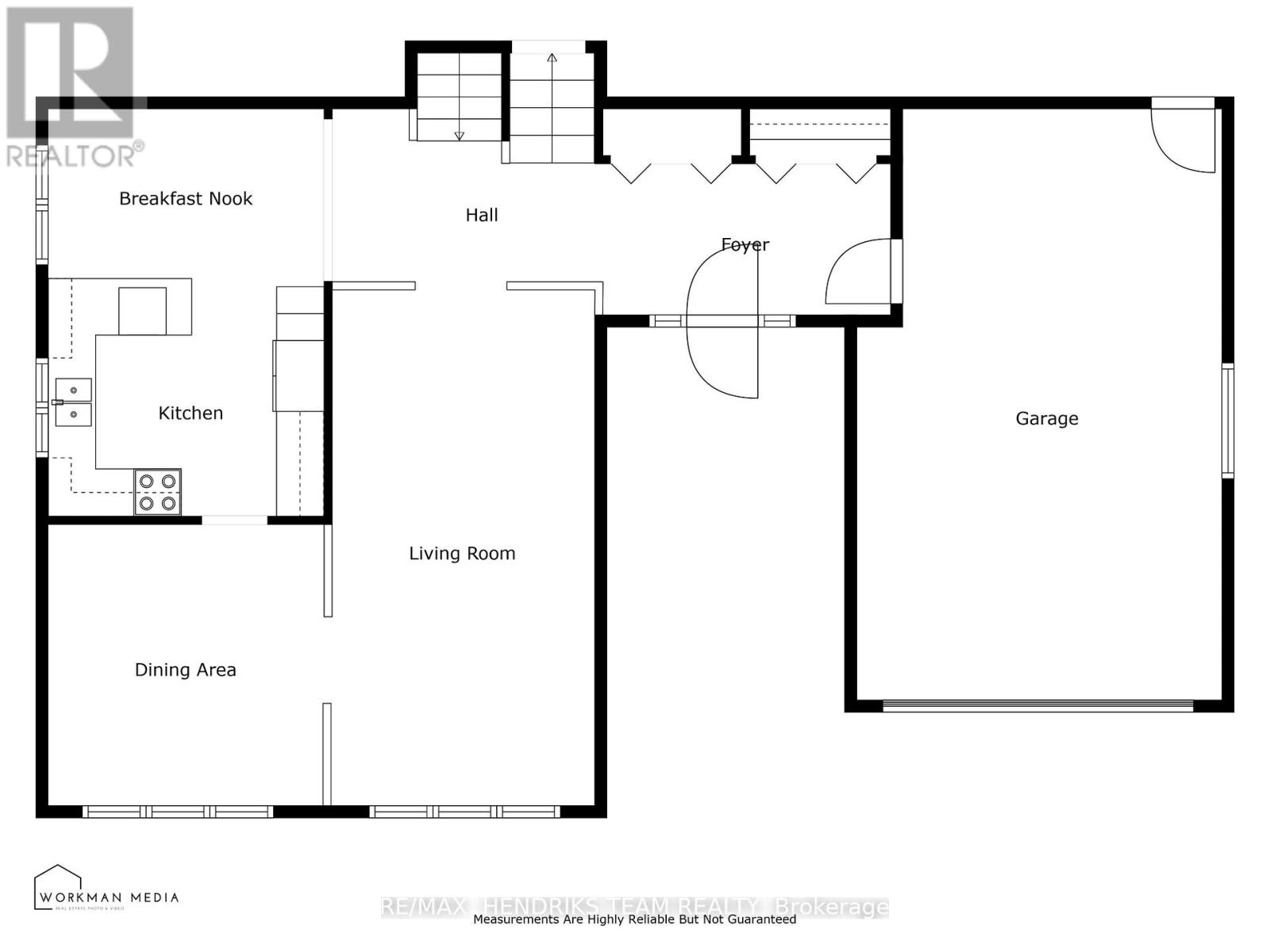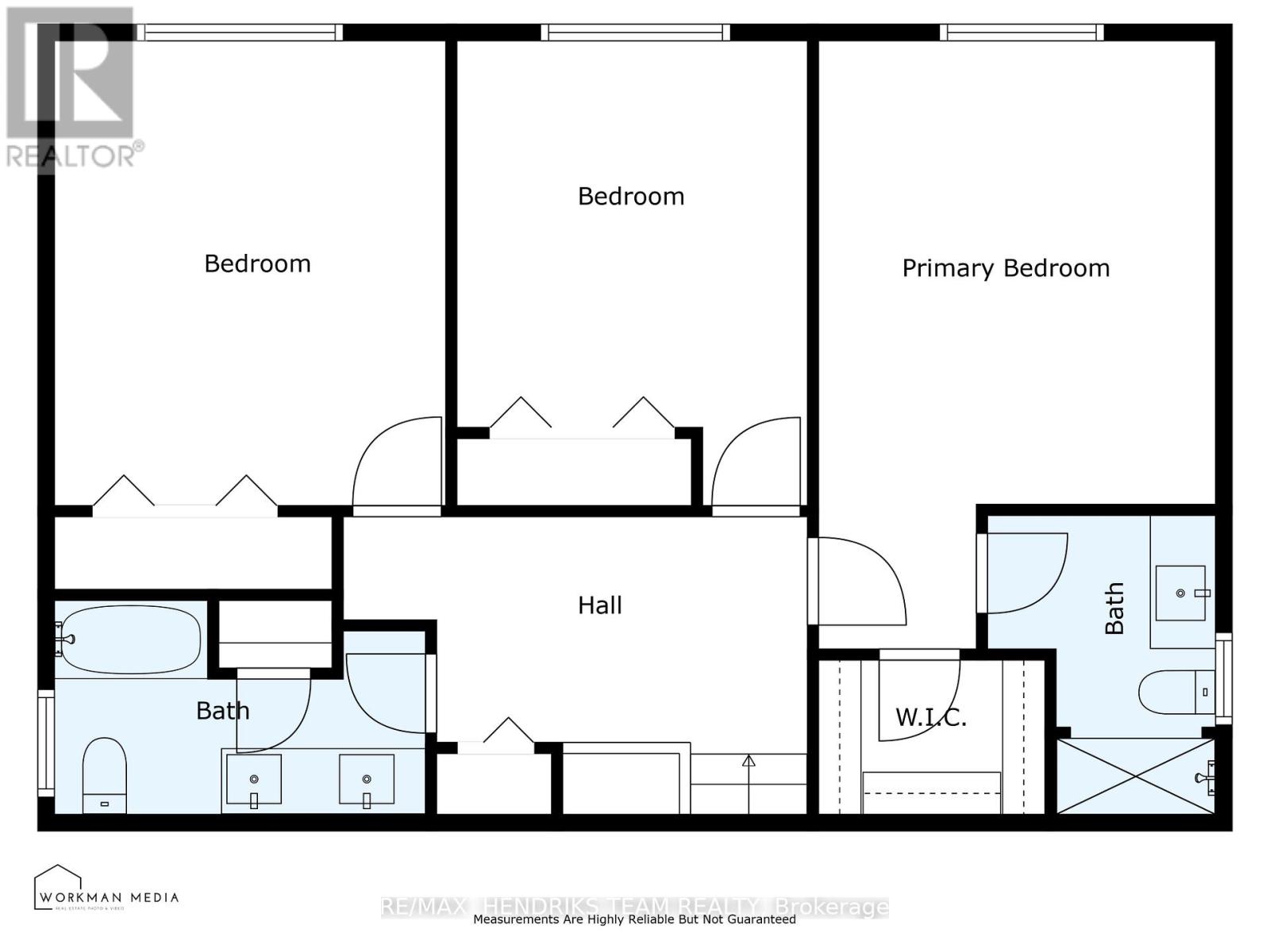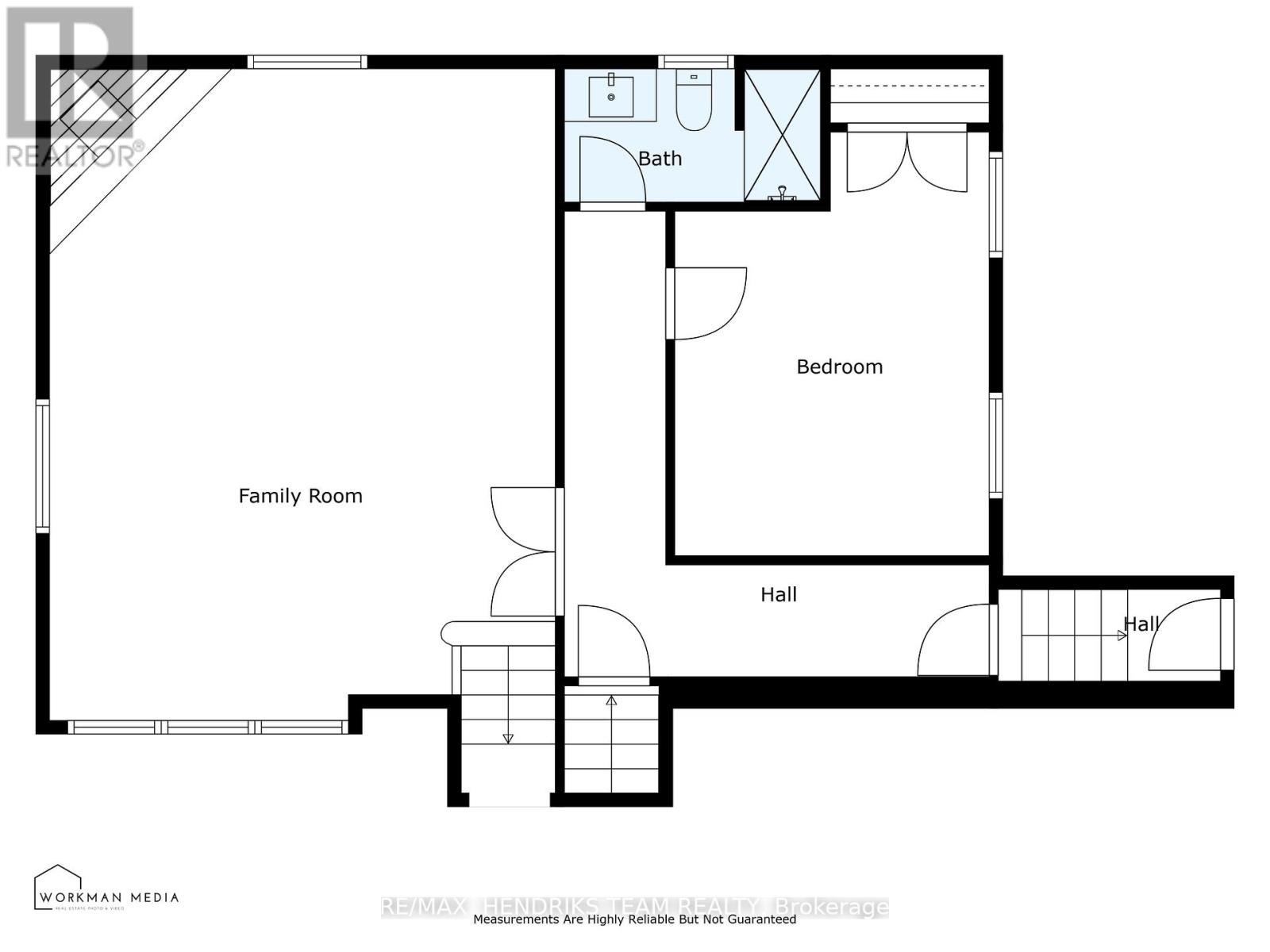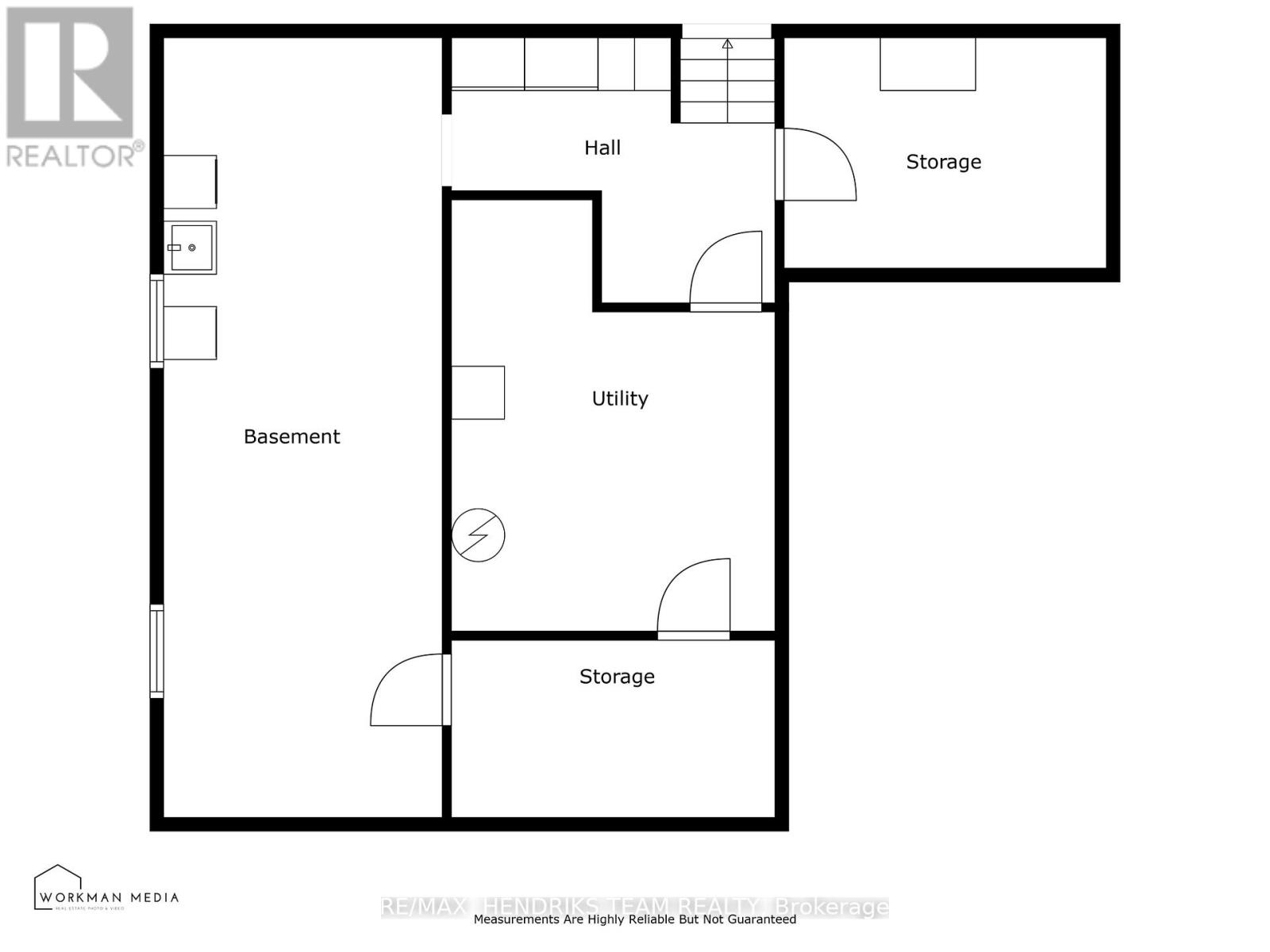3688 Cardinal Drive Niagara Falls, Ontario L2H 2Y1
$824,900
Welcome to this massive 4-level backsplit, ideally situated on a prime corner lot in sought-after Mount Carmel. With its stunning brick exterior, 1.5-car garage, and oversized concrete driveway for up to 6 vehicles, this home offers both curb appeal and convenience. The fully fenced, pool-sized backyard is designed for entertaining, complete with a stamped concrete patio, gazebo, and a separate side entrance leading directly to the basement offering excellent potential for an in-law suite. Inside, generous principal rooms flow seamlessly, including a bright dining area on the main floor and a kitchen with granite countertops. The upper level hosts 3 spacious bedrooms, including a primary suite with walk-in closet and ensuite, plus a beautifully finished 5-piece guest bath. The lower level features a massive rec room with custom built-in shelving, a work station, and a cozy gas fireplace perfect for movie nights. A 4th bedroom and 3-piece bath provide added flexibility for guests or extended family. The partially finished basement offers laundry and plenty of storage space, with further potential to customize. This immaculate home combines space, style, and versatility in one of Niagara's most desirable neighbourhoods. (id:50886)
Property Details
| MLS® Number | X12394140 |
| Property Type | Single Family |
| Community Name | 208 - Mt. Carmel |
| Equipment Type | Water Heater |
| Parking Space Total | 7 |
| Rental Equipment Type | Water Heater |
Building
| Bathroom Total | 3 |
| Bedrooms Above Ground | 3 |
| Bedrooms Below Ground | 1 |
| Bedrooms Total | 4 |
| Appliances | Central Vacuum, Dishwasher, Dryer, Stove, Washer, Refrigerator |
| Basement Development | Partially Finished |
| Basement Features | Walk-up |
| Basement Type | N/a (partially Finished), N/a |
| Construction Style Attachment | Detached |
| Construction Style Split Level | Backsplit |
| Cooling Type | Central Air Conditioning |
| Exterior Finish | Brick |
| Fireplace Present | Yes |
| Fireplace Total | 1 |
| Foundation Type | Poured Concrete |
| Heating Fuel | Natural Gas |
| Heating Type | Forced Air |
| Size Interior | 1,500 - 2,000 Ft2 |
| Type | House |
| Utility Water | Municipal Water |
Parking
| Attached Garage | |
| Garage |
Land
| Acreage | No |
| Sewer | Sanitary Sewer |
| Size Depth | 139 Ft ,2 In |
| Size Frontage | 63 Ft ,9 In |
| Size Irregular | 63.8 X 139.2 Ft |
| Size Total Text | 63.8 X 139.2 Ft |
Rooms
| Level | Type | Length | Width | Dimensions |
|---|---|---|---|---|
| Second Level | Primary Bedroom | 5.59 m | 3.66 m | 5.59 m x 3.66 m |
| Second Level | Bedroom | 4.27 m | 3.23 m | 4.27 m x 3.23 m |
| Second Level | Bedroom | 4.27 m | 3.61 m | 4.27 m x 3.61 m |
| Basement | Utility Room | 4.88 m | 3.66 m | 4.88 m x 3.66 m |
| Basement | Other | 3.66 m | 2.01 m | 3.66 m x 2.01 m |
| Basement | Other | 3.66 m | 2.62 m | 3.66 m x 2.62 m |
| Basement | Other | 8.84 m | 3.15 m | 8.84 m x 3.15 m |
| Lower Level | Family Room | 7.42 m | 5.74 m | 7.42 m x 5.74 m |
| Lower Level | Bedroom | 4.83 m | 3.58 m | 4.83 m x 3.58 m |
| Main Level | Eating Area | 3.51 m | 2.16 m | 3.51 m x 2.16 m |
| Main Level | Kitchen | 3.51 m | 3.02 m | 3.51 m x 3.02 m |
| Main Level | Dining Room | 3.48 m | 3.58 m | 3.48 m x 3.58 m |
| Main Level | Living Room | 6.53 m | 3.43 m | 6.53 m x 3.43 m |
Contact Us
Contact us for more information
Daniel Bones
Broker
www.youtube.com/embed/d8o1L5q9Umw
www.niagarahomes.com/
www.facebook.com/Bonesrealestate
x.com/JerryHendriks3
www.linkedin.com/in/daniel-bones-586165152/
www.instagram.com/bonesrealestate/
145 King Street
St. Catharines, Ontario L2R 3J2
(289) 723-2132
www.niagarahomes.com/

