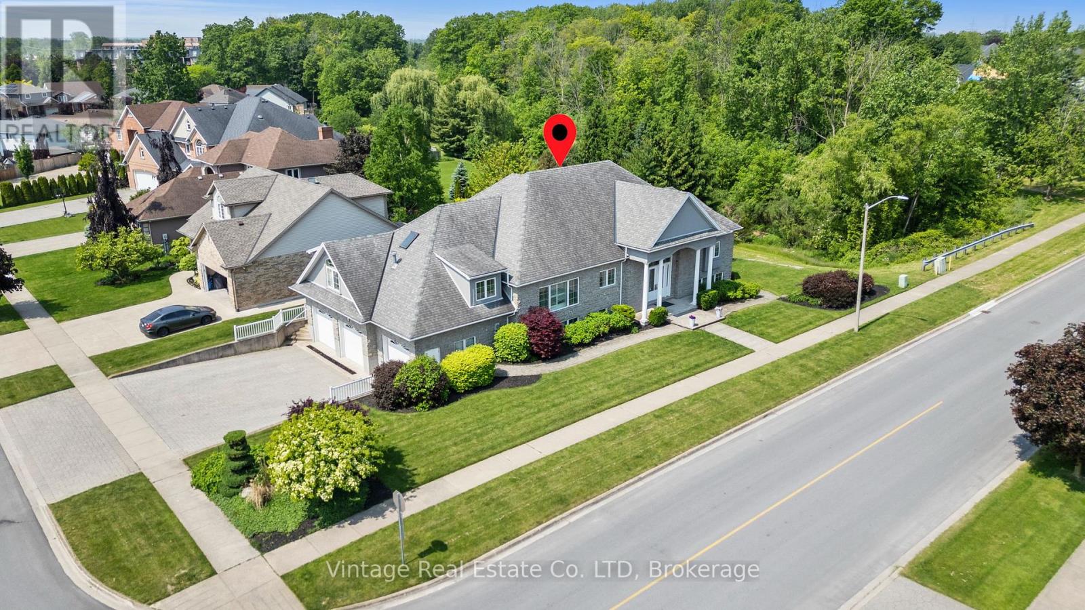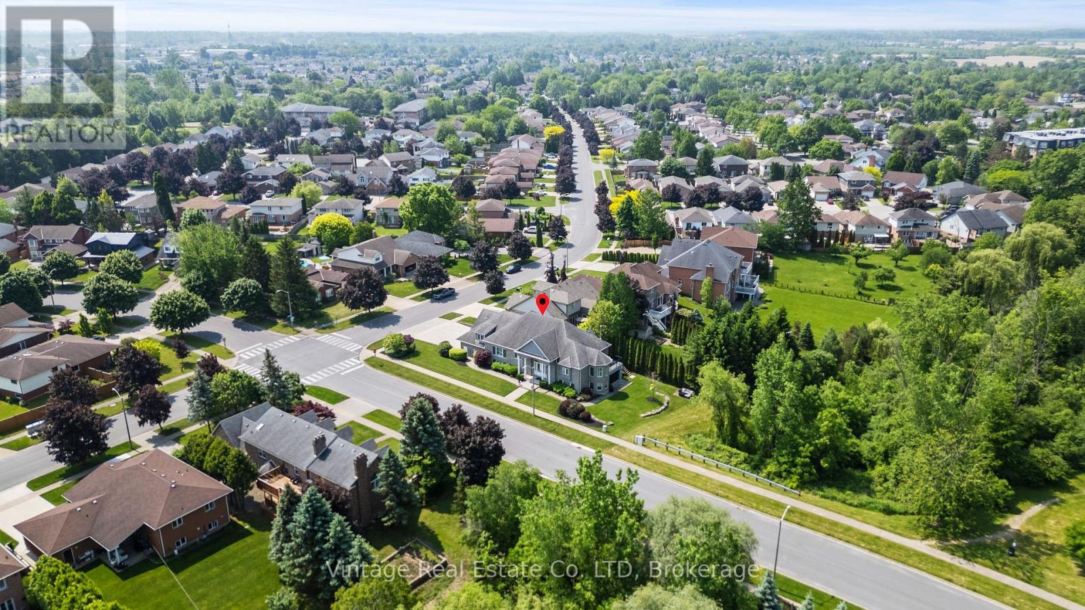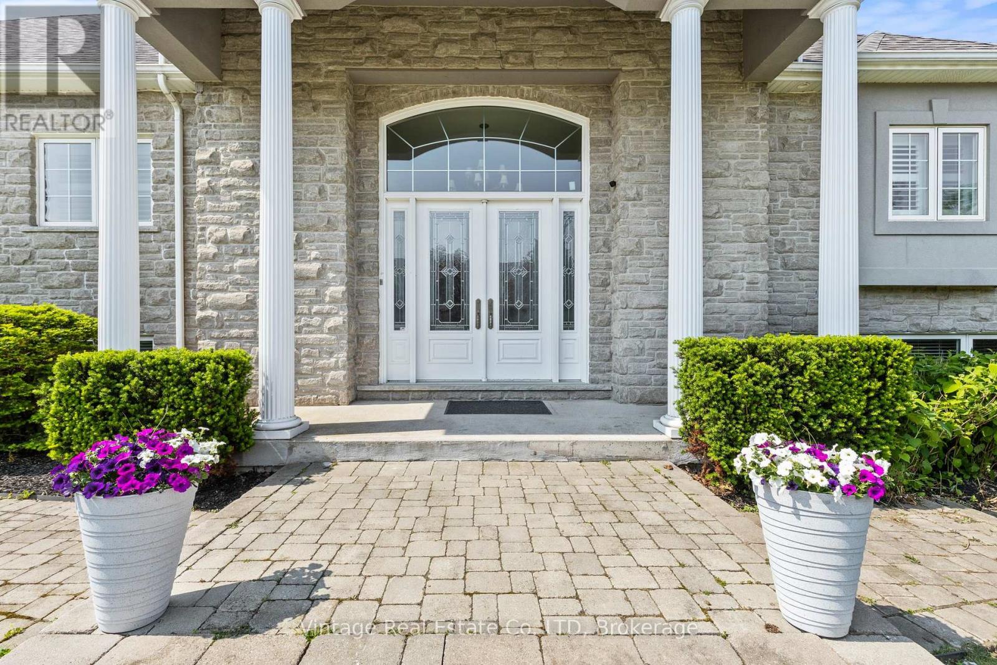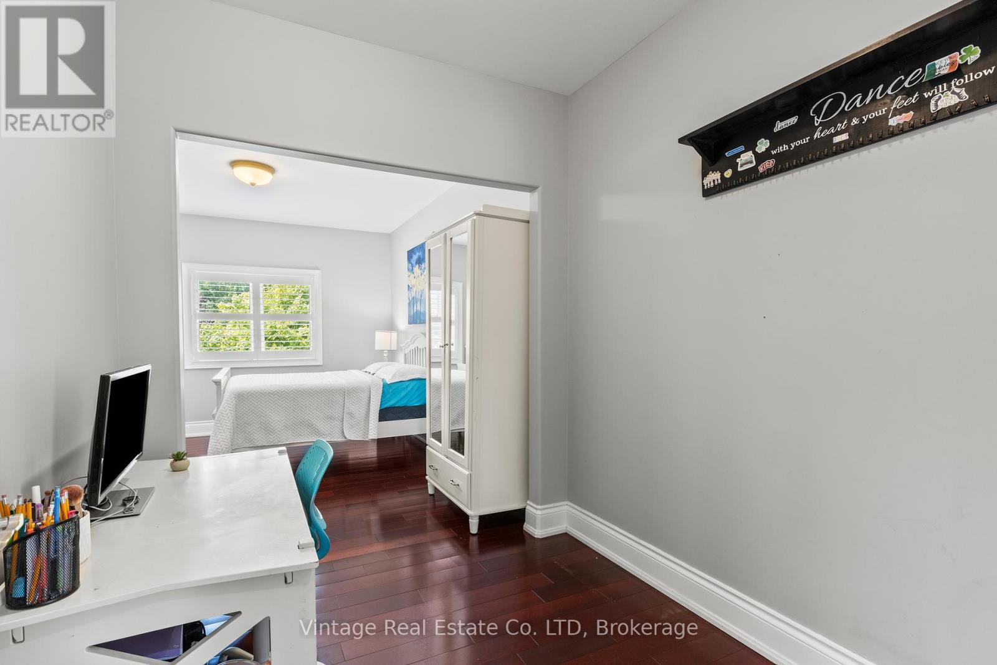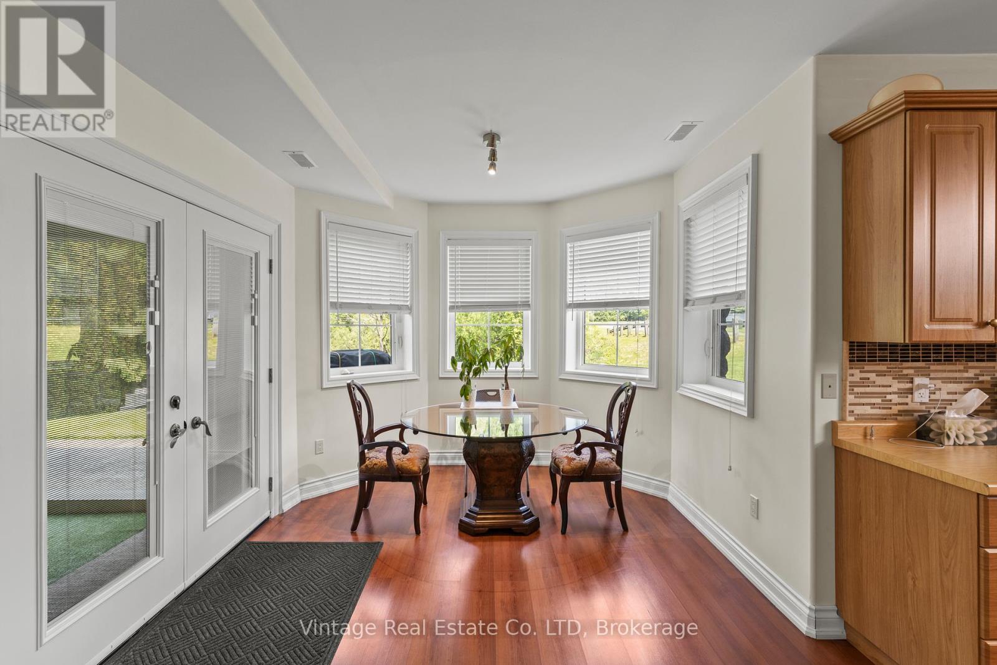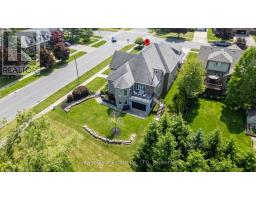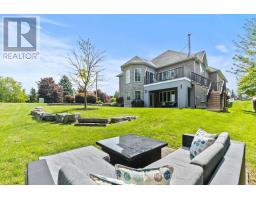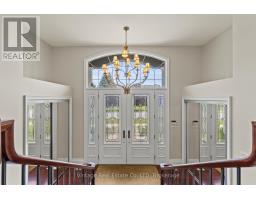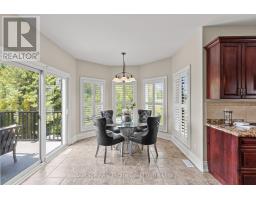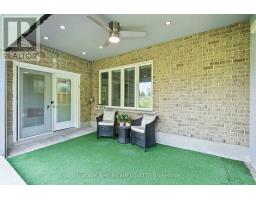3689 Cardinal Drive Niagara Falls, Ontario L2H 2Y1
$1,749,000
Welcome to this stunning executive residence located in Mount Carmel, one of Niagara's most prestigious and sought-after high-end neighbourhoods. Offering almost 6,000 sq ft of beautifully finished living space, this home is ideal for large or multi-generational families seeking luxury, space, and functionality.Designed for both everyday comfort and elegant entertaining, this home features a triple car garage and six-car driveway, providing parking for up to nine vehicles.The layout includes a full in-law suite with a private separate entrance, offering complete independence and privacy perfect for extended families or guests. Comfort is optimized with two furnaces and two air conditioners, ensuring climate control throughout both living areas.Enjoy seamless indoor-outdoor living with a walk-out patio from the kitchen on the main floor, perfect for morning coffee or evening gatherings. The full walk-out basement opens to serene green space views, enhanced by motorized privacy blinds for effortless comfort and seclusion.Inside, the home showcases a series of premium upgrades, including a recently renovated, luxurious master ensuite bathroom upstairs and a completely updated master ensuite bathroom in the lower-level in-law suite, offering spa-like finishes and refined design.From its size and versatility to its thoughtful upgrades and prime location, this home offers a rare opportunity to live in luxury in one of Niagara's most desirable communities. (id:50886)
Open House
This property has open houses!
1:00 pm
Ends at:3:00 pm
2:00 pm
Ends at:4:00 pm
Property Details
| MLS® Number | X12199245 |
| Property Type | Single Family |
| Community Name | 208 - Mt. Carmel |
| Features | In-law Suite |
| Parking Space Total | 9 |
Building
| Bathroom Total | 5 |
| Bedrooms Above Ground | 4 |
| Bedrooms Below Ground | 2 |
| Bedrooms Total | 6 |
| Age | 16 To 30 Years |
| Amenities | Fireplace(s) |
| Appliances | Stove, Refrigerator |
| Basement Features | Separate Entrance, Walk Out |
| Basement Type | N/a |
| Construction Style Attachment | Detached |
| Cooling Type | Central Air Conditioning |
| Exterior Finish | Brick, Stone |
| Fireplace Present | Yes |
| Fireplace Total | 3 |
| Foundation Type | Poured Concrete |
| Half Bath Total | 1 |
| Heating Fuel | Natural Gas |
| Heating Type | Forced Air |
| Stories Total | 2 |
| Size Interior | 3,500 - 5,000 Ft2 |
| Type | House |
| Utility Water | Municipal Water |
Parking
| Attached Garage | |
| Garage |
Land
| Acreage | No |
| Sewer | Sanitary Sewer |
| Size Depth | 174 Ft ,2 In |
| Size Frontage | 61 Ft ,8 In |
| Size Irregular | 61.7 X 174.2 Ft |
| Size Total Text | 61.7 X 174.2 Ft |
Rooms
| Level | Type | Length | Width | Dimensions |
|---|---|---|---|---|
| Second Level | Primary Bedroom | 6.73 m | 6.4 m | 6.73 m x 6.4 m |
| Lower Level | Dining Room | 3.9 m | 3.2 m | 3.9 m x 3.2 m |
| Lower Level | Bedroom | 5.88 m | 4.81 m | 5.88 m x 4.81 m |
| Lower Level | Bedroom 2 | 3.38 m | 3.74 m | 3.38 m x 3.74 m |
| Lower Level | Recreational, Games Room | 5.69 m | 3.71 m | 5.69 m x 3.71 m |
| Lower Level | Living Room | 7.71 m | 4.75 m | 7.71 m x 4.75 m |
| Lower Level | Kitchen | 5.21 m | 2.65 m | 5.21 m x 2.65 m |
| Main Level | Living Room | 7.62 m | 5.18 m | 7.62 m x 5.18 m |
| Main Level | Kitchen | 7.92 m | 5.79 m | 7.92 m x 5.79 m |
| Main Level | Bedroom 2 | 3.32 m | 4.72 m | 3.32 m x 4.72 m |
| Main Level | Bedroom 3 | 3.99 m | 4.17 m | 3.99 m x 4.17 m |
| Main Level | Bedroom 4 | 3.08 m | 3.44 m | 3.08 m x 3.44 m |
| Main Level | Sitting Room | 5.69 m | 5.02 m | 5.69 m x 5.02 m |
| Main Level | Laundry Room | 2.46 m | 3.23 m | 2.46 m x 3.23 m |
Contact Us
Contact us for more information
Matthew Scarfone
Salesperson
11 Front St. S
Thorold, Ontario L2V 1W8
(289) 969-6243
emeraldrealty.ca/
Lindsey Phieffer
Broker of Record
302-2 Pelham Town Square
Pelham, Ontario L0S 1E3
(905) 892-6577
www.facebook.com/profile.php?id=61575494606003





