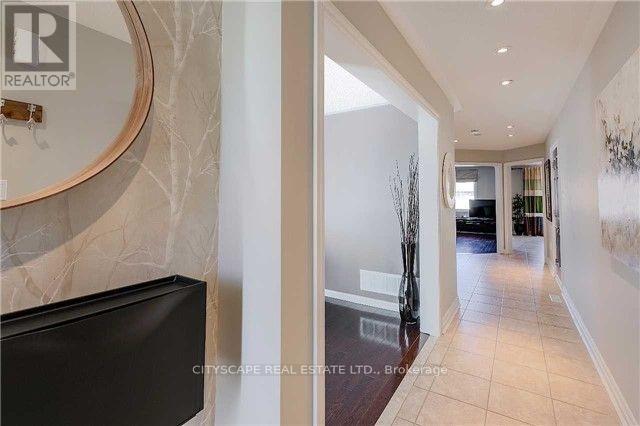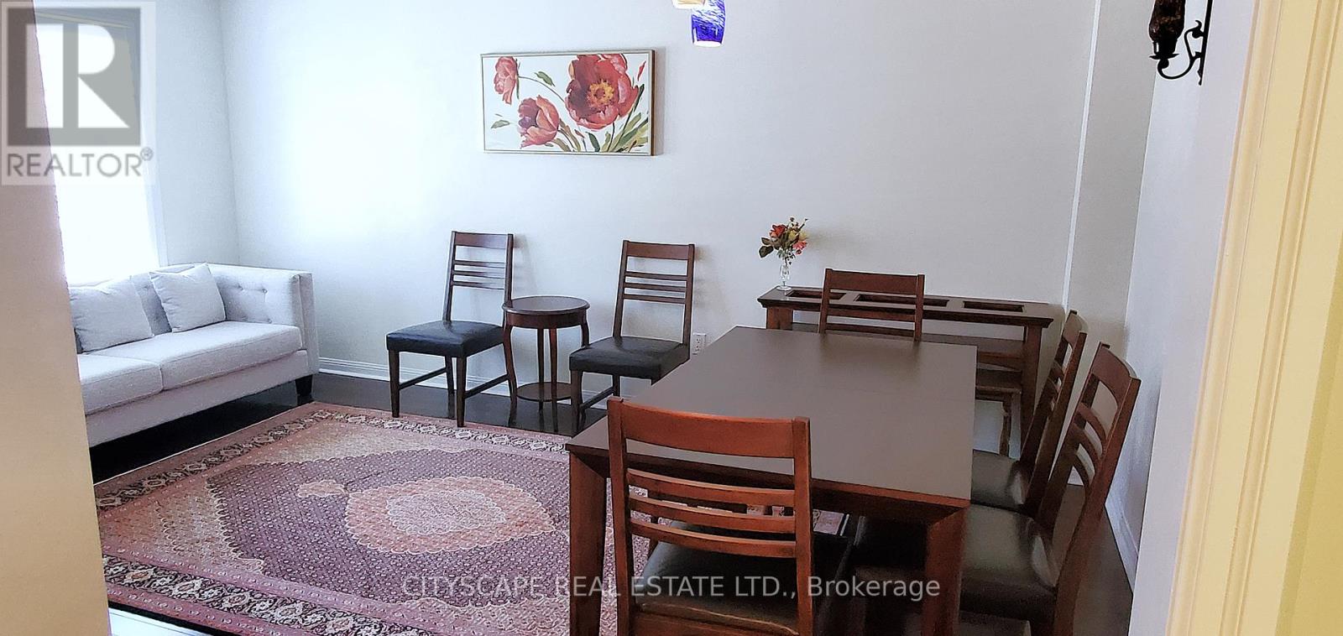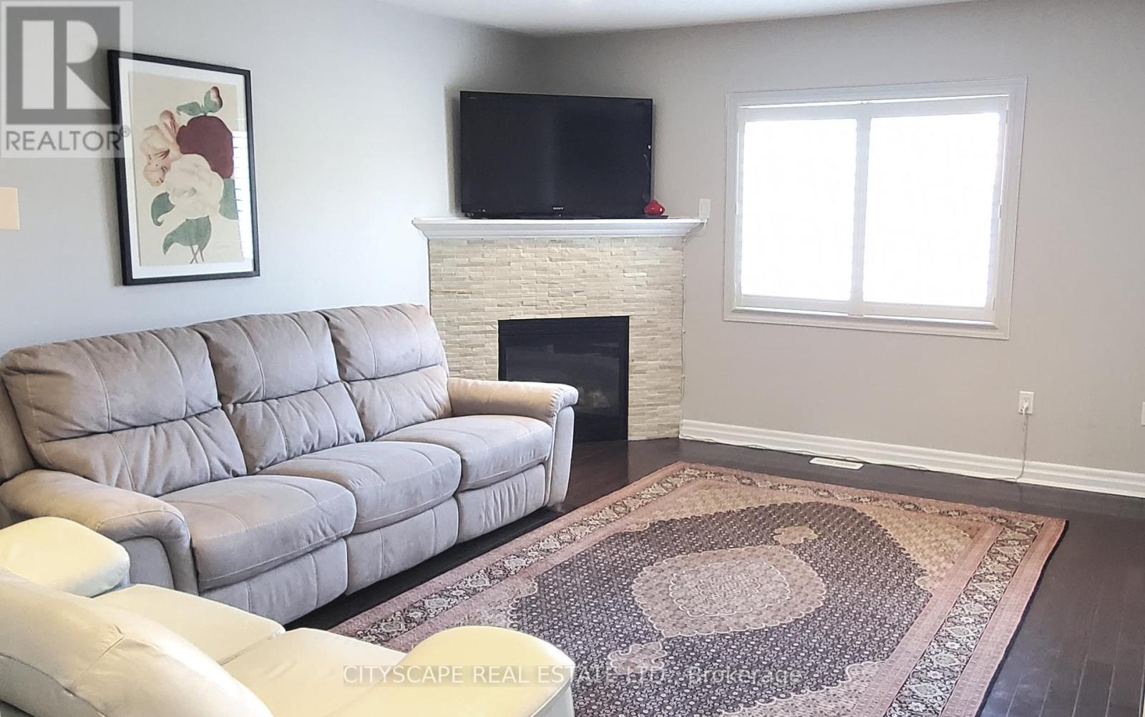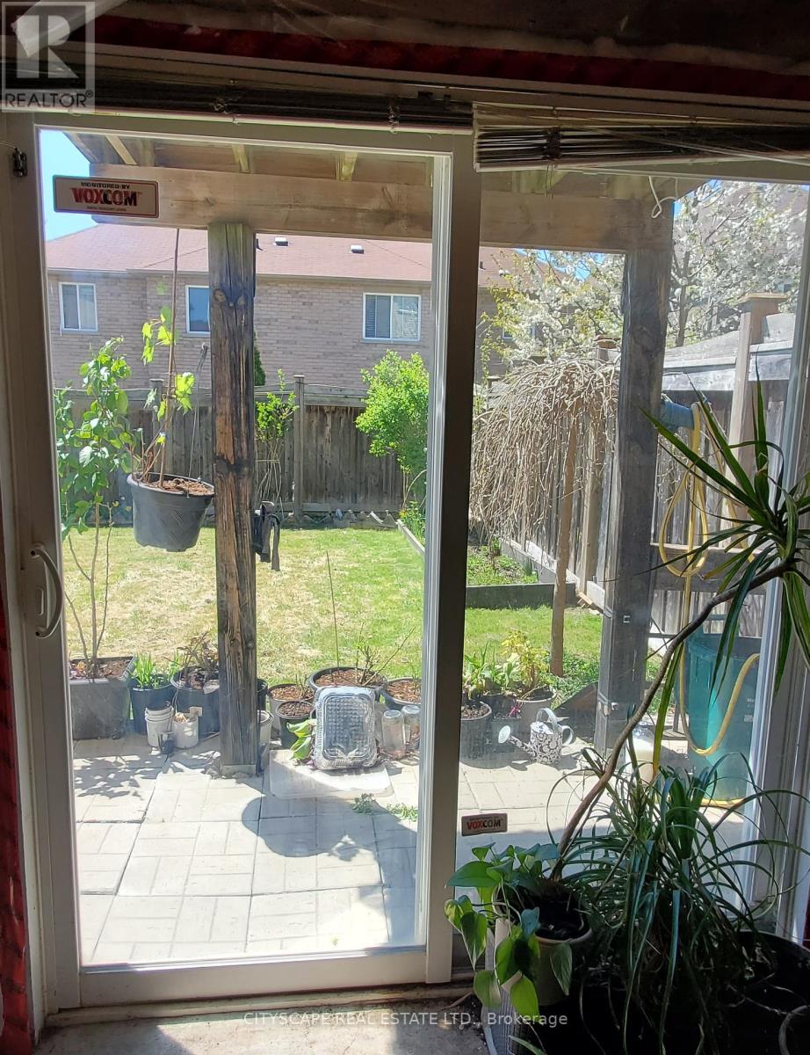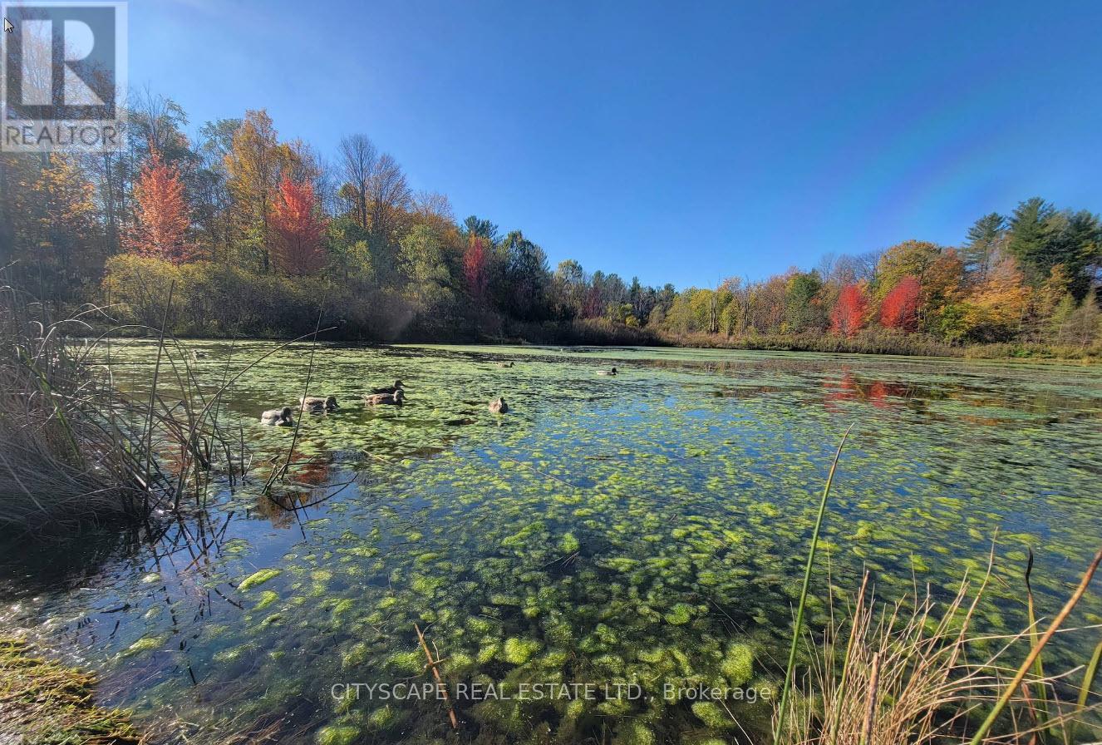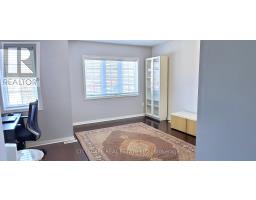369 Kwapis Boulevard Newmarket, Ontario L3X 3H1
$1,088,000
Stunning Executive Semi On Desirable Area. The Buckingham Model Features 2105 Sf., Hardwood & Ceramics T/Out, Fam Rm W/Gas Fireplace W/Stone Surround '10, Living/Dining Rm W/Pot Lights, Spacious Kitchen W/Modern Cabinetry, S/S Appliances, Ceramic B/Splash & Breakfast Area W/Walkout To Bbq Deck, Master Suite W/Double Door Entry, W/I Closet & 4Pc Ensuite, Main 4Pc Bath W/Maple Vanity W/New Cultured Quartz C/Top 2017 + An Unspoiled Basement W/Multiple Windows & Walkout To Fenced Yard perfect for endless possibilities, turn it into an income generating unit with separate entrance, or a perfect recreational/entertainment area, or bar/dining area (id:50886)
Property Details
| MLS® Number | N12144217 |
| Property Type | Single Family |
| Community Name | Woodland Hill |
| Amenities Near By | Park, Public Transit |
| Features | Carpet Free |
| Parking Space Total | 3 |
Building
| Bathroom Total | 3 |
| Bedrooms Above Ground | 3 |
| Bedrooms Total | 3 |
| Appliances | Garage Door Opener Remote(s), Central Vacuum, Water Heater, Dryer, Garage Door Opener, Microwave, Stove, Washer, Whirlpool, Window Coverings, Refrigerator |
| Basement Features | Separate Entrance, Walk Out |
| Basement Type | N/a |
| Construction Style Attachment | Semi-detached |
| Cooling Type | Central Air Conditioning |
| Exterior Finish | Stone, Brick |
| Fireplace Present | Yes |
| Flooring Type | Hardwood, Porcelain Tile |
| Half Bath Total | 1 |
| Heating Fuel | Natural Gas |
| Heating Type | Forced Air |
| Stories Total | 2 |
| Size Interior | 2,000 - 2,500 Ft2 |
| Type | House |
| Utility Water | Municipal Water |
Parking
| Garage |
Land
| Acreage | No |
| Fence Type | Fenced Yard |
| Land Amenities | Park, Public Transit |
| Sewer | Sanitary Sewer |
| Size Depth | 95 Ft ,6 In |
| Size Frontage | 30 Ft ,8 In |
| Size Irregular | 30.7 X 95.5 Ft |
| Size Total Text | 30.7 X 95.5 Ft |
Rooms
| Level | Type | Length | Width | Dimensions |
|---|---|---|---|---|
| Second Level | Primary Bedroom | 5.44 m | 4.66 m | 5.44 m x 4.66 m |
| Second Level | Bedroom 2 | 4.64 m | 4.24 m | 4.64 m x 4.24 m |
| Second Level | Bedroom 3 | 3.62 m | 3.48 m | 3.62 m x 3.48 m |
| Second Level | Laundry Room | 2.8 m | 1.68 m | 2.8 m x 1.68 m |
| Ground Level | Living Room | 5.13 m | 3.32 m | 5.13 m x 3.32 m |
| Ground Level | Dining Room | 5.13 m | 3.32 m | 5.13 m x 3.32 m |
| Ground Level | Family Room | 4.97 m | 3.86 m | 4.97 m x 3.86 m |
| Ground Level | Kitchen | 5.82 m | 3.52 m | 5.82 m x 3.52 m |
| Ground Level | Eating Area | 5.8 m | 3.52 m | 5.8 m x 3.52 m |
Contact Us
Contact us for more information
Davood Malek-Mahmood
Salesperson
885 Plymouth Dr #2
Mississauga, Ontario L5V 0B5
(905) 241-2222
(905) 241-3333


