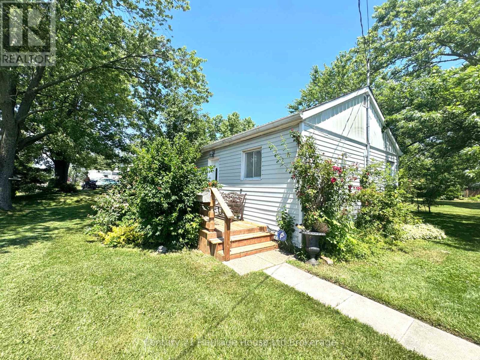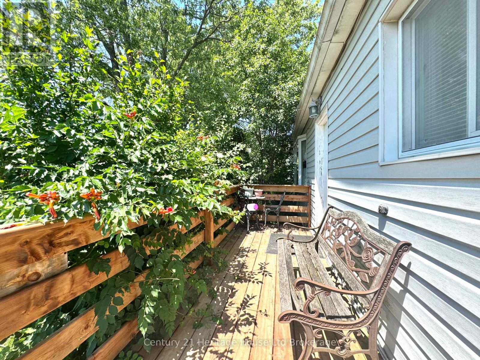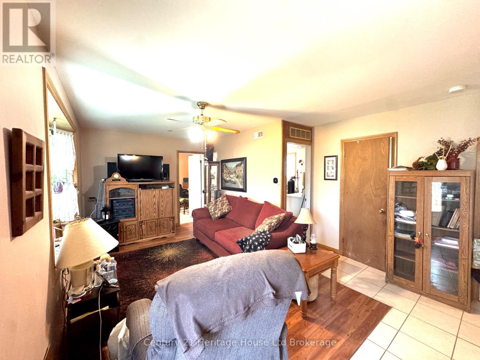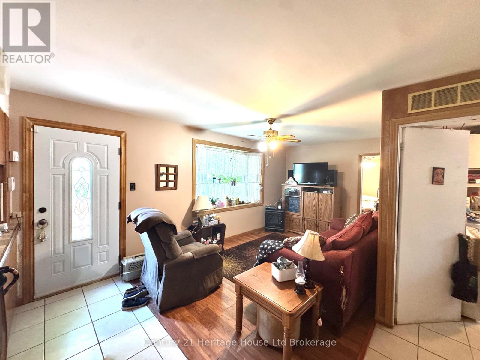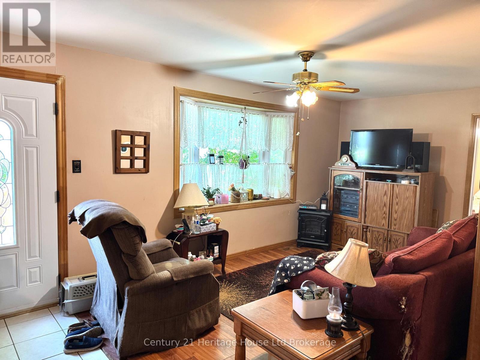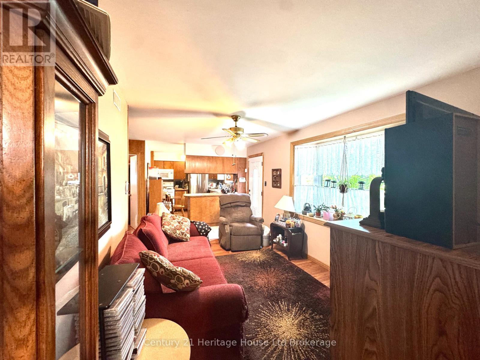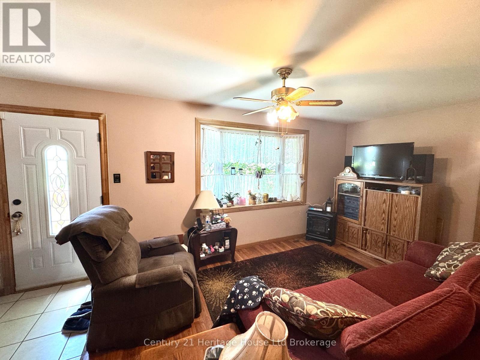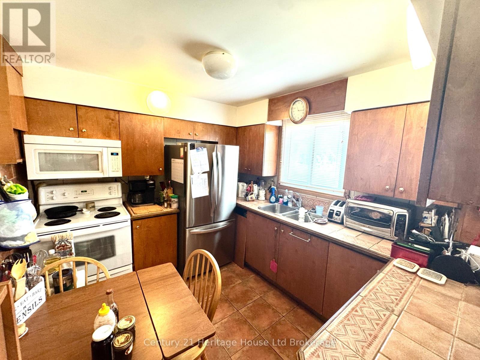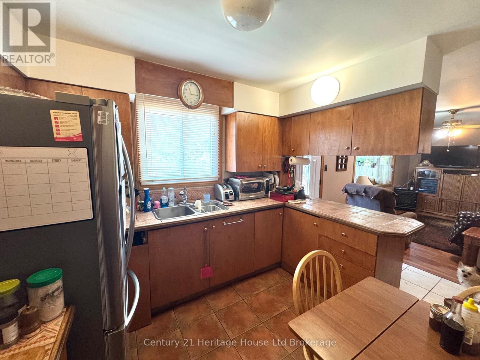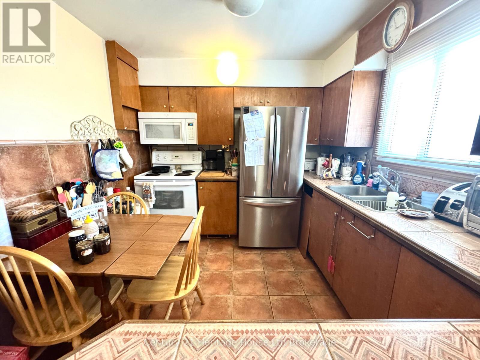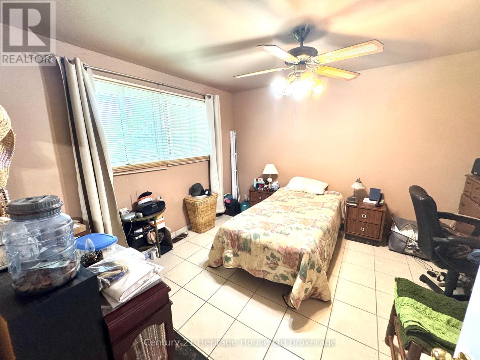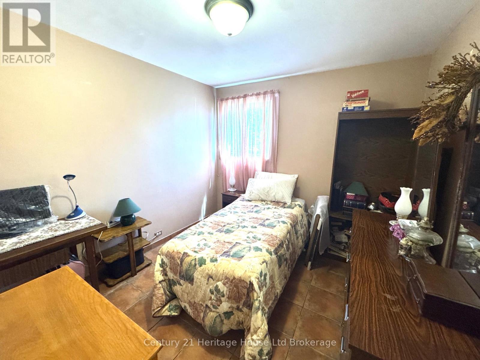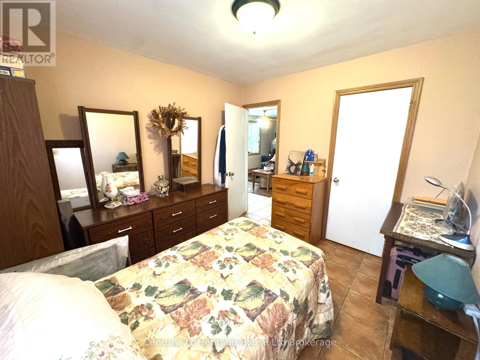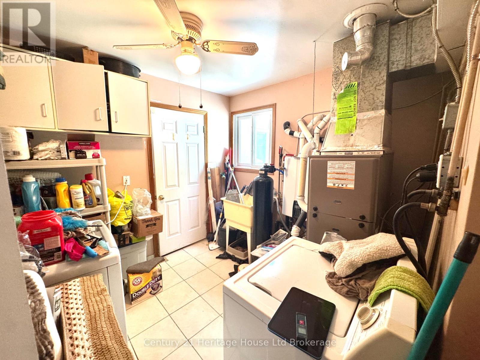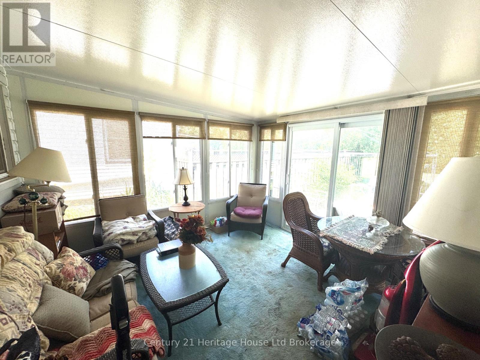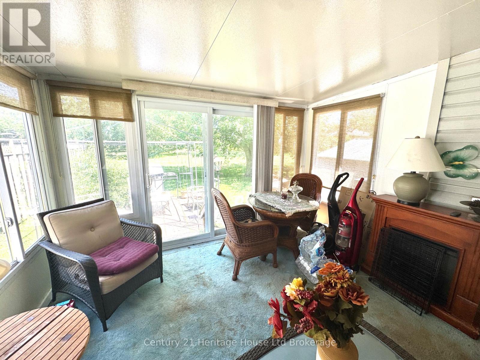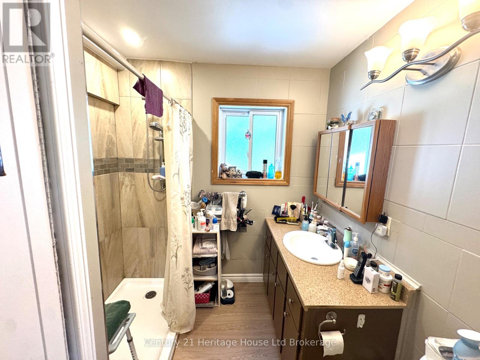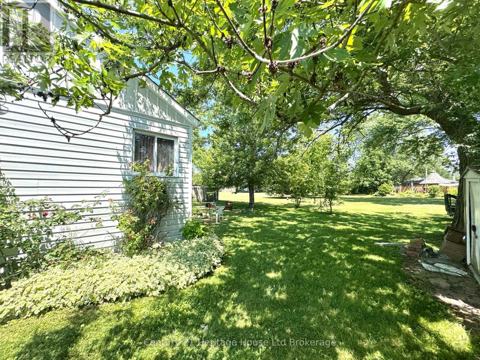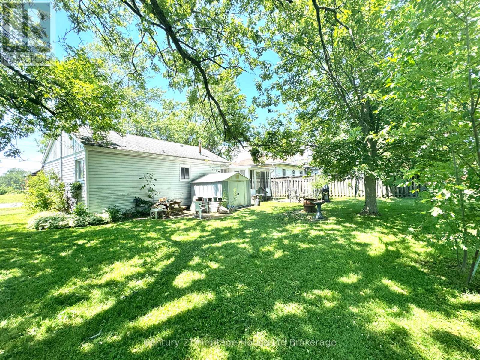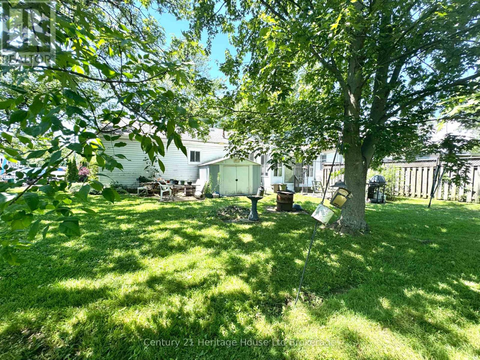369 Riverside Drive Welland, Ontario L3C 5E7
$349,900
Located on a quiet stretch of Riverside Drive and directly across from the water, this 2-bedroom home offers an excellent opportunity in one of Welland's most scenic areas. Some important updates are already complete, including a renovated bathroom, new furnace, and plumbing upgrades. A bright sunroom/three-season room adds extra living space and offers the perfect spot to take in the surroundings - ready to be finished into something special. Whether you're an investor, first-time buyer, or looking to add your personal touch in a desirable location, this property is worth a look. (id:50886)
Property Details
| MLS® Number | X12328714 |
| Property Type | Single Family |
| Community Name | 772 - Broadway |
| Equipment Type | Heat Pump |
| Parking Space Total | 3 |
| Rental Equipment Type | Heat Pump |
| Structure | Porch |
| View Type | River View |
Building
| Bathroom Total | 1 |
| Bedrooms Above Ground | 2 |
| Bedrooms Total | 2 |
| Appliances | Water Heater - Tankless, Dryer, Microwave, Range, Stove, Washer, Window Coverings, Refrigerator |
| Architectural Style | Bungalow |
| Basement Type | Crawl Space |
| Construction Style Attachment | Detached |
| Cooling Type | Central Air Conditioning |
| Exterior Finish | Vinyl Siding |
| Foundation Type | Unknown |
| Heating Fuel | Natural Gas |
| Heating Type | Forced Air |
| Stories Total | 1 |
| Size Interior | 700 - 1,100 Ft2 |
| Type | House |
| Utility Water | Municipal Water |
Parking
| No Garage |
Land
| Acreage | No |
| Sewer | Sanitary Sewer |
| Size Depth | 66 Ft |
| Size Frontage | 80 Ft |
| Size Irregular | 80 X 66 Ft |
| Size Total Text | 80 X 66 Ft|under 1/2 Acre |
Rooms
| Level | Type | Length | Width | Dimensions |
|---|---|---|---|---|
| Main Level | Living Room | 5.57 m | 3.77 m | 5.57 m x 3.77 m |
| Main Level | Kitchen | 3.2 m | 2.86 m | 3.2 m x 2.86 m |
| Main Level | Bathroom | 1.95 m | 2.19 m | 1.95 m x 2.19 m |
| Main Level | Bedroom 2 | 3.16 m | 2.89 m | 3.16 m x 2.89 m |
| Main Level | Primary Bedroom | 3.5 m | 3.96 m | 3.5 m x 3.96 m |
| Main Level | Laundry Room | 2.86 m | 2.85 m | 2.86 m x 2.85 m |
| Main Level | Sunroom | 3.59 m | 3.5 m | 3.59 m x 3.5 m |
https://www.realtor.ca/real-estate/28698984/369-riverside-drive-welland-broadway-772-broadway
Contact Us
Contact us for more information
Serena Karp
Salesperson
16 King St. West
Ingersoll, Ontario N5C 2J2
(519) 425-0600

