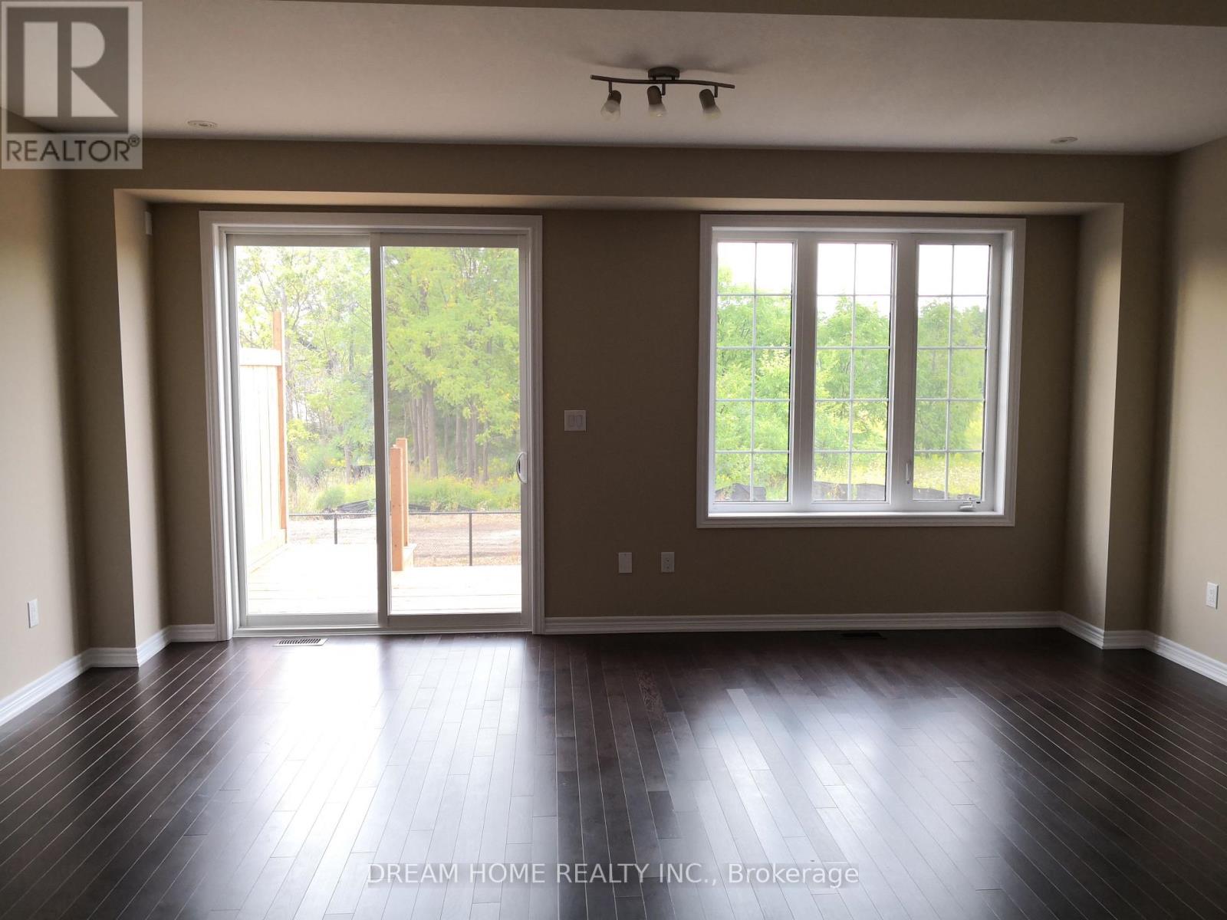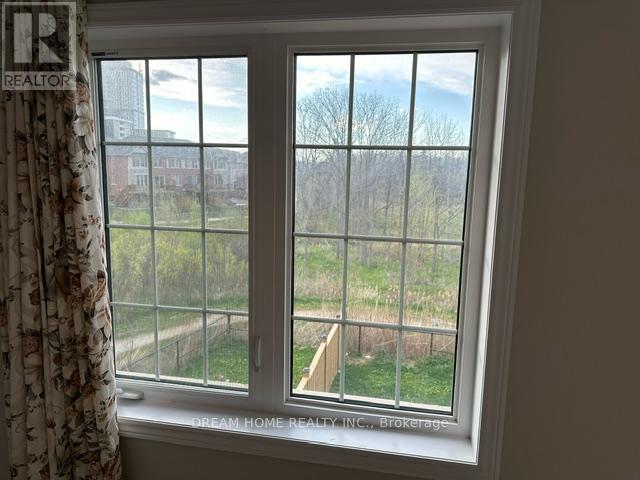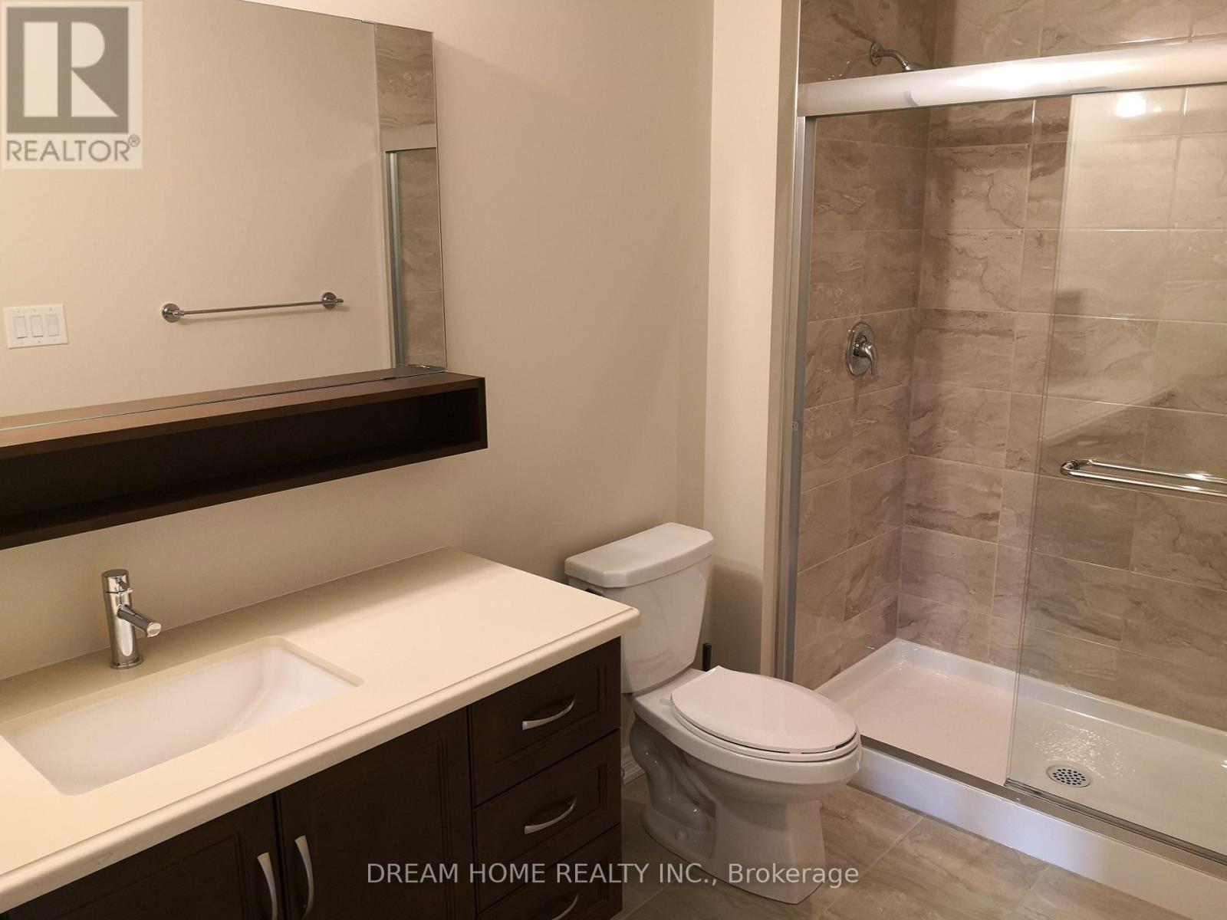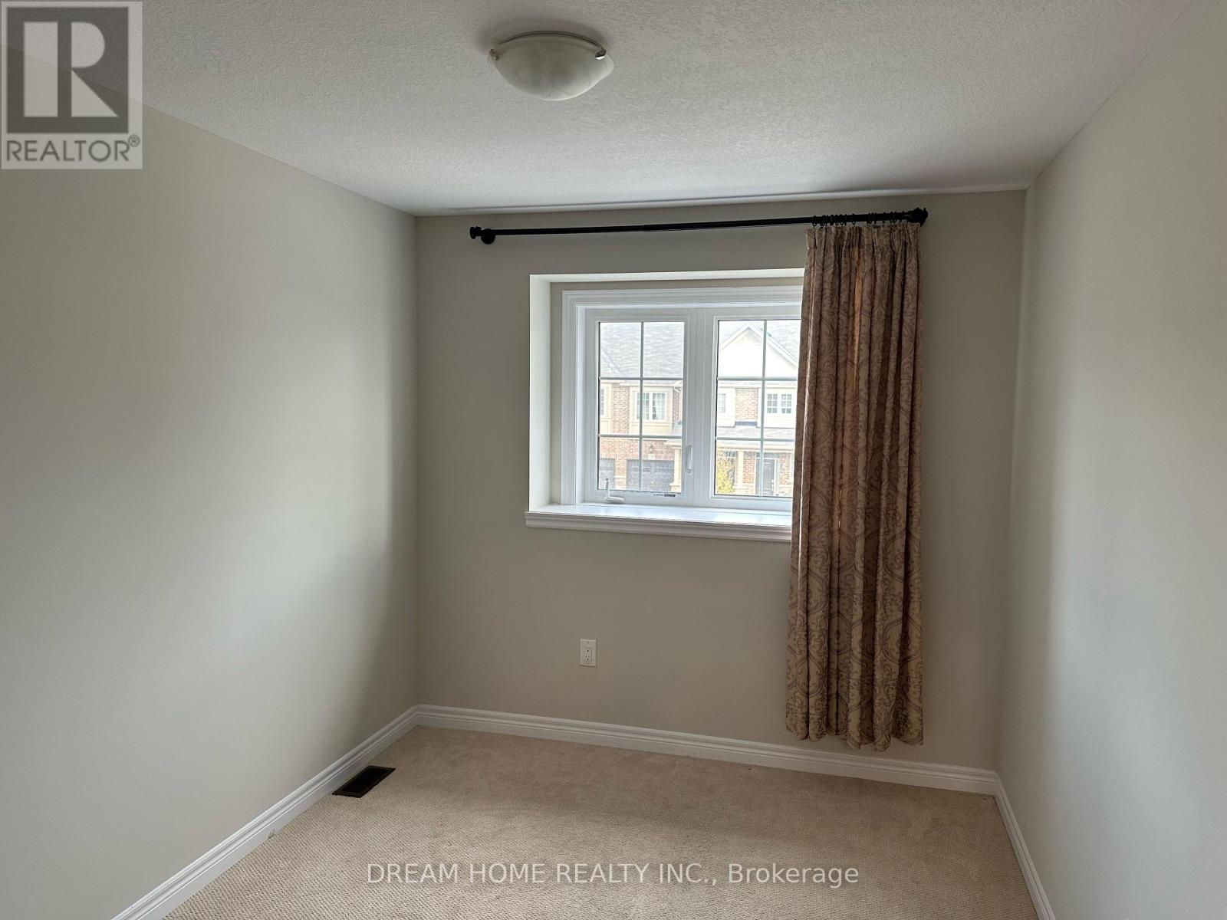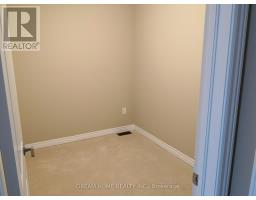369 Threshing Mill Boulevard Oakville, Ontario L6H 0P5
3 Bedroom
3 Bathroom
2,000 - 2,500 ft2
Central Air Conditioning
Forced Air
$3,690 Monthly
Branthaven Townhouse With 3 Bedrooms + 1 Den Located At Trafalgar Rd & Dundas St. New Paint. Ravine View. Modern Open Concept Layout With 9 Feet Ceiling, Hardwood/Ceramic Floor On Main Level. Kitchen With Quartz Counter Top & Central Island. Stainless Steel Appliances. Pot Lights, Oak Staircase. Primary Bedroom Has Ensuite And Two W/I Closets. Second-floor Laundry Adds To Your Lifestyle And Convenience. Walk Distance To Elementary School. Close To Public Transit, Supermarket, Shopping, School, Sheridan College, Parks & Trails, Hwy 407 & 403. (id:50886)
Property Details
| MLS® Number | W12130541 |
| Property Type | Single Family |
| Community Name | 1040 - OA Rural Oakville |
| Amenities Near By | Park, Public Transit, Schools |
| Features | Ravine |
| Parking Space Total | 2 |
Building
| Bathroom Total | 3 |
| Bedrooms Above Ground | 3 |
| Bedrooms Total | 3 |
| Age | 0 To 5 Years |
| Appliances | Dishwasher, Dryer, Water Heater, Microwave, Stove, Washer, Window Coverings, Refrigerator |
| Basement Development | Unfinished |
| Basement Type | N/a (unfinished) |
| Construction Style Attachment | Attached |
| Cooling Type | Central Air Conditioning |
| Exterior Finish | Brick |
| Flooring Type | Hardwood, Ceramic, Carpeted |
| Foundation Type | Unknown |
| Half Bath Total | 1 |
| Heating Fuel | Natural Gas |
| Heating Type | Forced Air |
| Stories Total | 2 |
| Size Interior | 2,000 - 2,500 Ft2 |
| Type | Row / Townhouse |
| Utility Water | Municipal Water |
Parking
| Garage |
Land
| Acreage | No |
| Land Amenities | Park, Public Transit, Schools |
| Sewer | Sanitary Sewer |
| Size Depth | 121 Ft ,9 In |
| Size Frontage | 20 Ft |
| Size Irregular | 20 X 121.8 Ft |
| Size Total Text | 20 X 121.8 Ft |
Rooms
| Level | Type | Length | Width | Dimensions |
|---|---|---|---|---|
| Second Level | Primary Bedroom | 5.79 m | 3.66 m | 5.79 m x 3.66 m |
| Second Level | Bedroom 2 | 3.96 m | 3.05 m | 3.96 m x 3.05 m |
| Second Level | Bedroom 3 | 3.66 m | 2.59 m | 3.66 m x 2.59 m |
| Second Level | Den | 2.79 m | 2.13 m | 2.79 m x 2.13 m |
| Second Level | Laundry Room | 2.79 m | 1.6 m | 2.79 m x 1.6 m |
| Main Level | Living Room | 5.79 m | 3.81 m | 5.79 m x 3.81 m |
| Main Level | Dining Room | 3.96 m | 3.35 m | 3.96 m x 3.35 m |
| Main Level | Kitchen | 4.62 m | 2.44 m | 4.62 m x 2.44 m |
Utilities
| Sewer | Installed |
Contact Us
Contact us for more information
Ken Lai
Salesperson
Dream Home Realty Inc.
206 - 7800 Woodbine Avenue
Markham, Ontario L3R 2N7
206 - 7800 Woodbine Avenue
Markham, Ontario L3R 2N7
(905) 604-6855
(905) 604-6850








