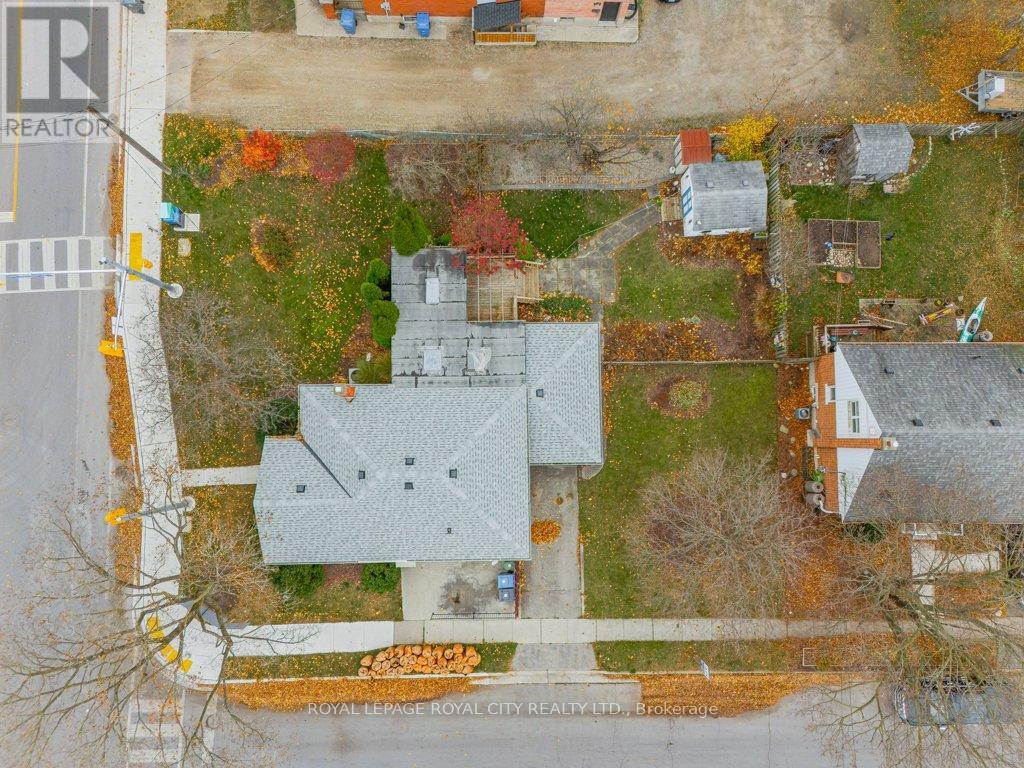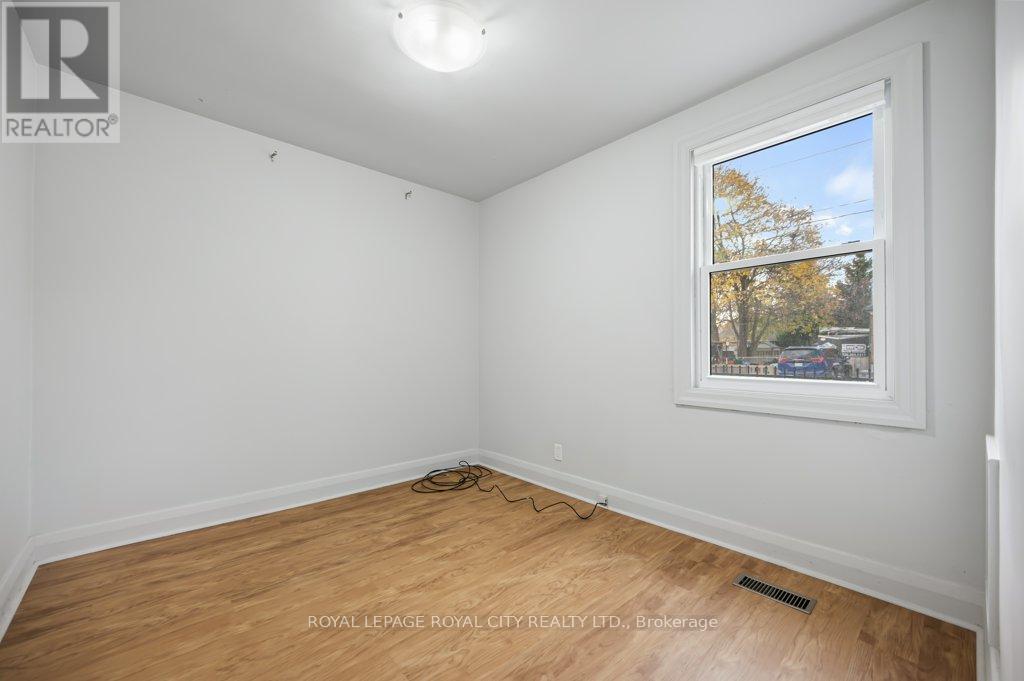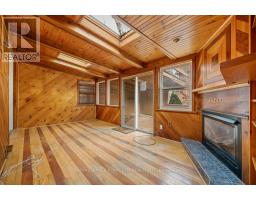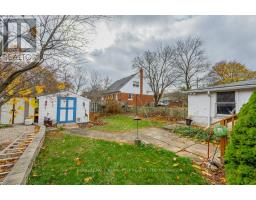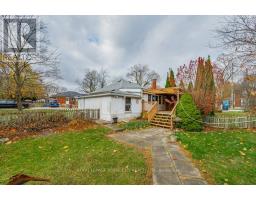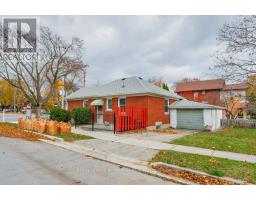369 York Road Guelph, Ontario N1E 3H2
3 Bedroom
2 Bathroom
1099.9909 - 1499.9875 sqft
Bungalow
Central Air Conditioning
Forced Air
$639,000
A great opportunity for a young family or perhaps some development potential here as the home sits on 2 lots . in St Patrick's Ward Solid brick bungalow with large living room, eat in kitchen and family room with 4 and 3 pc baths. Generous yard with deck and shed as well as a garage. close proximity tot he Eramosa River trail, city transit and easy highway access. Make sure you check it out! (id:50886)
Property Details
| MLS® Number | X10419877 |
| Property Type | Single Family |
| Community Name | Two Rivers |
| AmenitiesNearBy | Place Of Worship |
| EquipmentType | Water Heater |
| ParkingSpaceTotal | 2 |
| RentalEquipmentType | Water Heater |
Building
| BathroomTotal | 2 |
| BedroomsAboveGround | 2 |
| BedroomsBelowGround | 1 |
| BedroomsTotal | 3 |
| Appliances | Dryer, Range, Refrigerator, Stove, Washer |
| ArchitecturalStyle | Bungalow |
| BasementDevelopment | Finished |
| BasementType | N/a (finished) |
| ConstructionStyleAttachment | Detached |
| CoolingType | Central Air Conditioning |
| ExteriorFinish | Aluminum Siding, Brick |
| FoundationType | Poured Concrete |
| HeatingFuel | Natural Gas |
| HeatingType | Forced Air |
| StoriesTotal | 1 |
| SizeInterior | 1099.9909 - 1499.9875 Sqft |
| Type | House |
| UtilityWater | Municipal Water |
Parking
| Detached Garage |
Land
| Acreage | No |
| LandAmenities | Place Of Worship |
| Sewer | Sanitary Sewer |
| SizeDepth | 98 Ft |
| SizeFrontage | 80 Ft |
| SizeIrregular | 80 X 98 Ft |
| SizeTotalText | 80 X 98 Ft |
| ZoningDescription | R1b |
Rooms
| Level | Type | Length | Width | Dimensions |
|---|---|---|---|---|
| Basement | Recreational, Games Room | 4.2 m | 7.07 m | 4.2 m x 7.07 m |
| Basement | Other | 2.18 m | 2.26 m | 2.18 m x 2.26 m |
| Basement | Bathroom | 2.31 m | 2.24 m | 2.31 m x 2.24 m |
| Basement | Bedroom | 3.65 m | 2.74 m | 3.65 m x 2.74 m |
| Basement | Laundry Room | 2.57 m | 4.53 m | 2.57 m x 4.53 m |
| Main Level | Bathroom | 2.75 m | 1.5 m | 2.75 m x 1.5 m |
| Main Level | Primary Bedroom | 4.22 m | 2.69 m | 4.22 m x 2.69 m |
| Main Level | Bedroom | 2.73 m | 3.04 m | 2.73 m x 3.04 m |
| Main Level | Dining Room | 2.68 m | 2.74 m | 2.68 m x 2.74 m |
| Main Level | Kitchen | 2.68 m | 2.48 m | 2.68 m x 2.48 m |
| Main Level | Living Room | 4.23 m | 2.69 m | 4.23 m x 2.69 m |
| Main Level | Sunroom | 2.94 m | 5.58 m | 2.94 m x 5.58 m |
Utilities
| Cable | Installed |
| Sewer | Installed |
https://www.realtor.ca/real-estate/27640734/369-york-road-guelph-two-rivers-two-rivers
Interested?
Contact us for more information
John Clark
Salesperson
Royal LePage Royal City Realty Ltd.
118 Main Street
Rockwood, Ontario N0B 2K0
118 Main Street
Rockwood, Ontario N0B 2K0

























