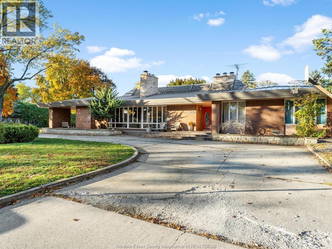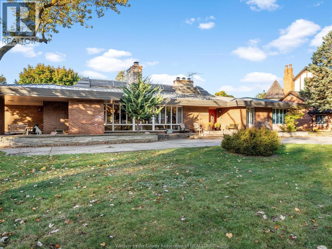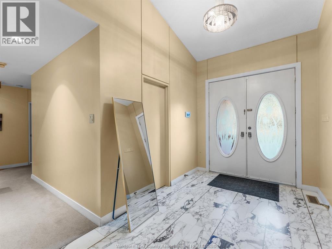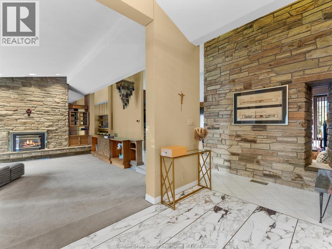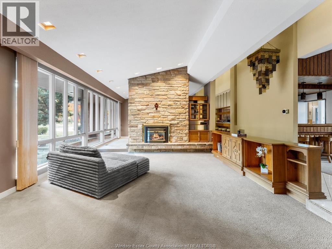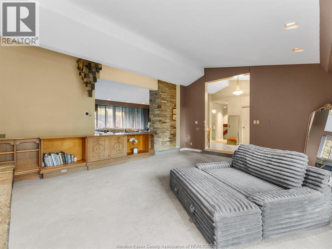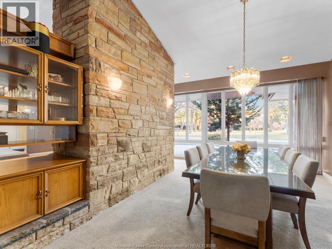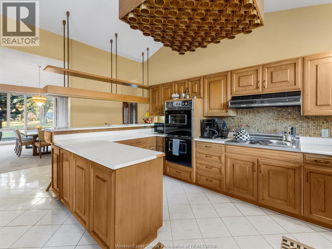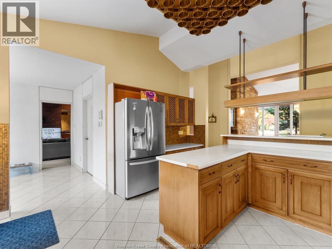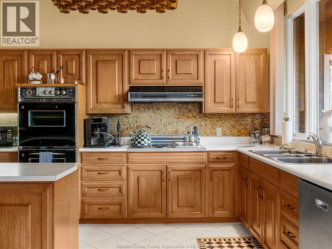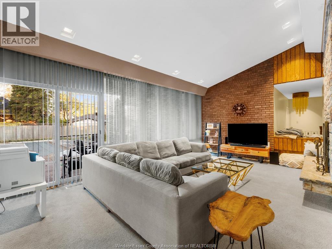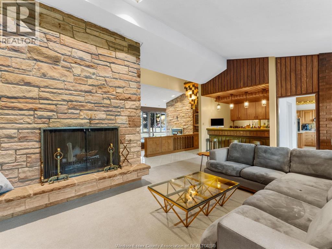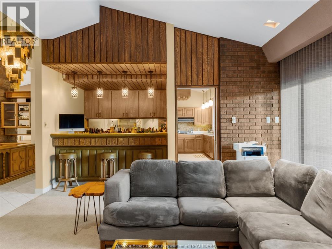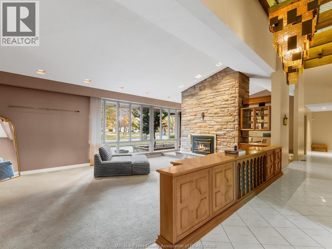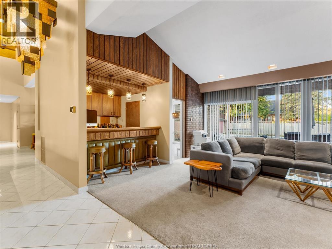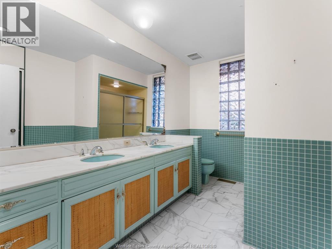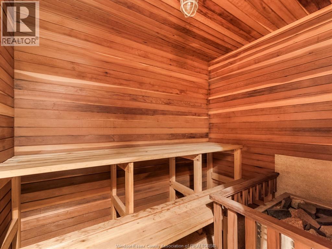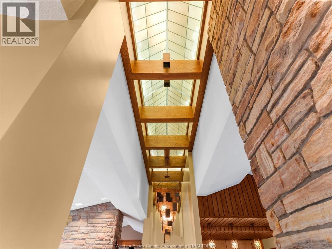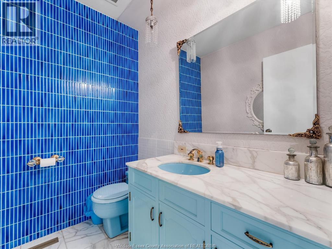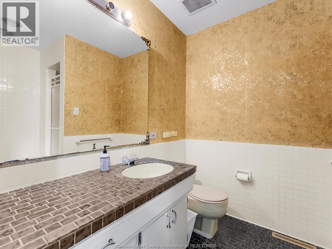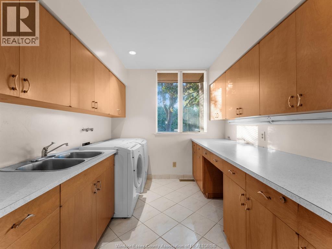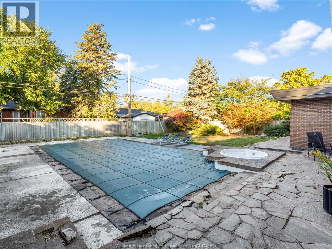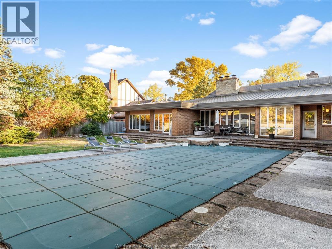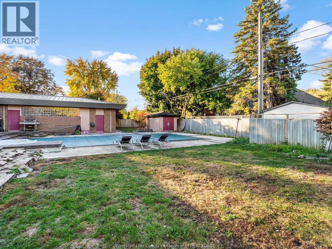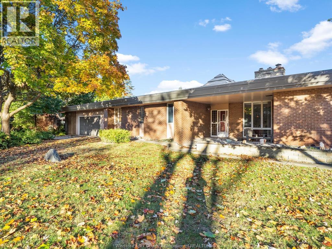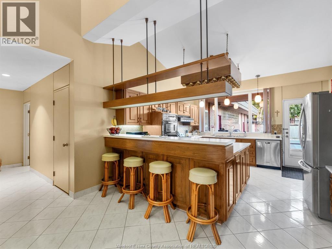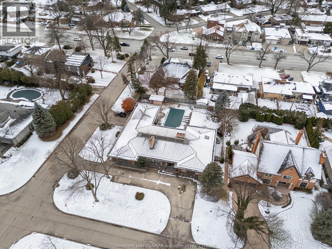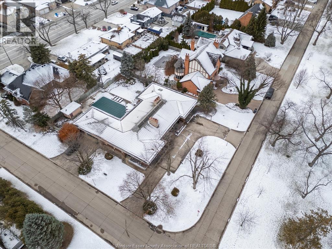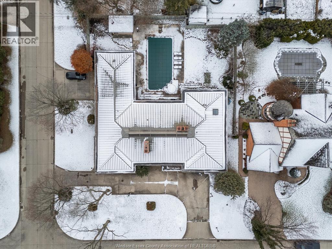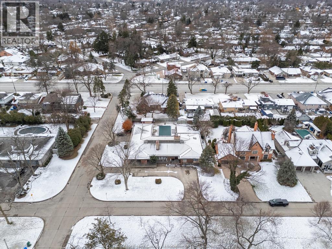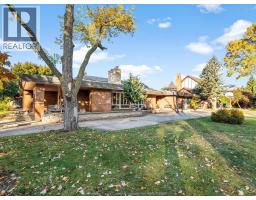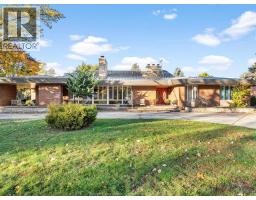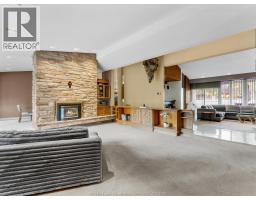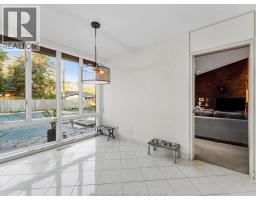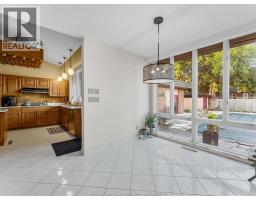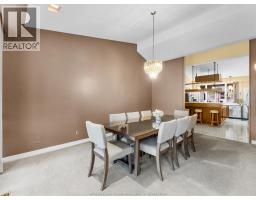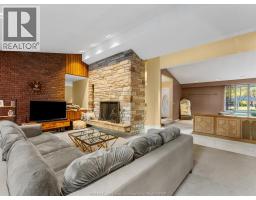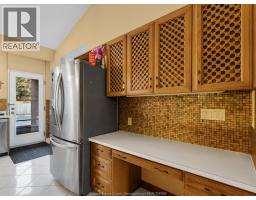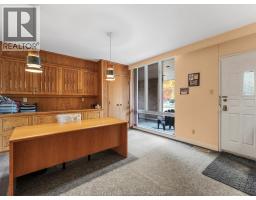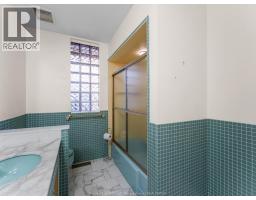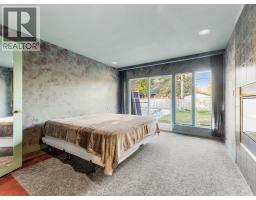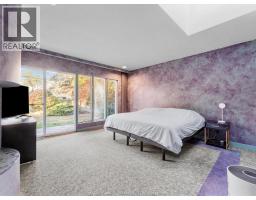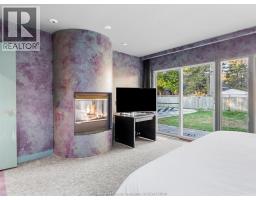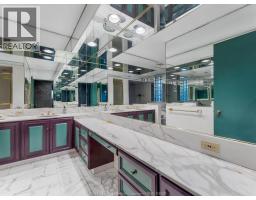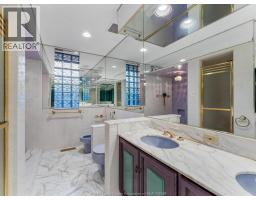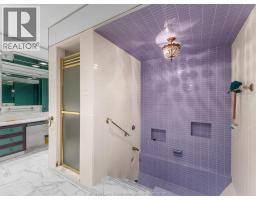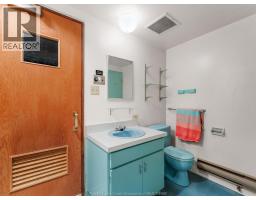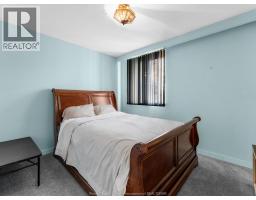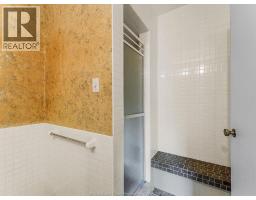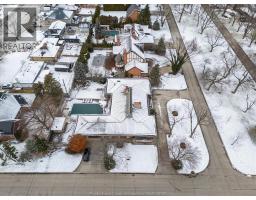3691 Victoria Windsor, Ontario N9E 3L6
$1,499,900
Welcome to 3691 Victoria Blvd. Nestled in the highly sought-after, prestigious South Windsor neighbourhood, this stunning sprawling ranch offers approximately 5,000 sq. ft. of living space plus a finished lower level. Featuring five spacious bedrooms and six-and-a-half bathrooms, this home was influenced by the timeless design principles of a world-renowned architect, and that inspiration shines through every inch of its thoughtfully curated layout and striking details. Set on a large corner lot, the property offers exceptional privacy with an inground pool, outdoor pool house, hot tub, landscaping, and ample space for entertaining. A truly one-of-a-kind residence that blends architectural sophistication with modern comfort, ideal for the discerning buyer seeking elegance, space, and style in South Windsor. (id:50886)
Property Details
| MLS® Number | 25027556 |
| Property Type | Single Family |
| Features | Double Width Or More Driveway, Circular Driveway, Side Driveway |
| Pool Features | Pool Equipment |
| Pool Type | Inground Pool |
Building
| Bathroom Total | 7 |
| Bedrooms Above Ground | 5 |
| Bedrooms Total | 5 |
| Appliances | Hot Tub, Cooktop, Dryer, Refrigerator, Stove, Washer |
| Architectural Style | Bungalow, Ranch |
| Construction Style Attachment | Detached |
| Cooling Type | Central Air Conditioning |
| Exterior Finish | Brick, Concrete/stucco |
| Fireplace Fuel | Gas,electric |
| Fireplace Present | Yes |
| Fireplace Type | Free Standing Metal,insert |
| Flooring Type | Carpeted, Ceramic/porcelain |
| Foundation Type | Concrete |
| Half Bath Total | 2 |
| Heating Fuel | Electric, Natural Gas |
| Heating Type | Forced Air, Furnace |
| Stories Total | 1 |
| Type | House |
Parking
| Attached Garage | |
| Garage |
Land
| Acreage | No |
| Fence Type | Fence |
| Landscape Features | Landscaped |
| Size Irregular | 120 X Irreg / 0.4 Ac |
| Size Total Text | 120 X Irreg / 0.4 Ac |
| Zoning Description | Res |
Rooms
| Level | Type | Length | Width | Dimensions |
|---|---|---|---|---|
| Basement | 4pc Bathroom | Measurements not available | ||
| Basement | Family Room | Measurements not available | ||
| Main Level | 3pc Bathroom | Measurements not available | ||
| Main Level | 2pc Bathroom | Measurements not available | ||
| Main Level | 4pc Ensuite Bath | Measurements not available | ||
| Main Level | 6pc Ensuite Bath | Measurements not available | ||
| Main Level | Office | Measurements not available | ||
| Main Level | 5pc Bathroom | Measurements not available | ||
| Main Level | Primary Bedroom | Measurements not available | ||
| Main Level | Bedroom | Measurements not available | ||
| Main Level | Bedroom | Measurements not available | ||
| Main Level | Bedroom | Measurements not available | ||
| Main Level | Living Room | Measurements not available | ||
| Main Level | Laundry Room | Measurements not available | ||
| Main Level | Family Room/fireplace | Measurements not available | ||
| Main Level | Kitchen | Measurements not available | ||
| Main Level | Dining Room | Measurements not available | ||
| Main Level | Fruit Cellar | Measurements not available |
https://www.realtor.ca/real-estate/29047746/3691-victoria-windsor
Contact Us
Contact us for more information
Kaija Karmiste
Salesperson
59 Eugenie St. East
Windsor, Ontario N8X 2X9
(519) 972-1000
(519) 972-7848
www.deerbrookrealty.com/
Ashley Sweet
Sales Person
2451 Dougall Unit C
Windsor, Ontario N8X 1T3
(519) 252-5967

