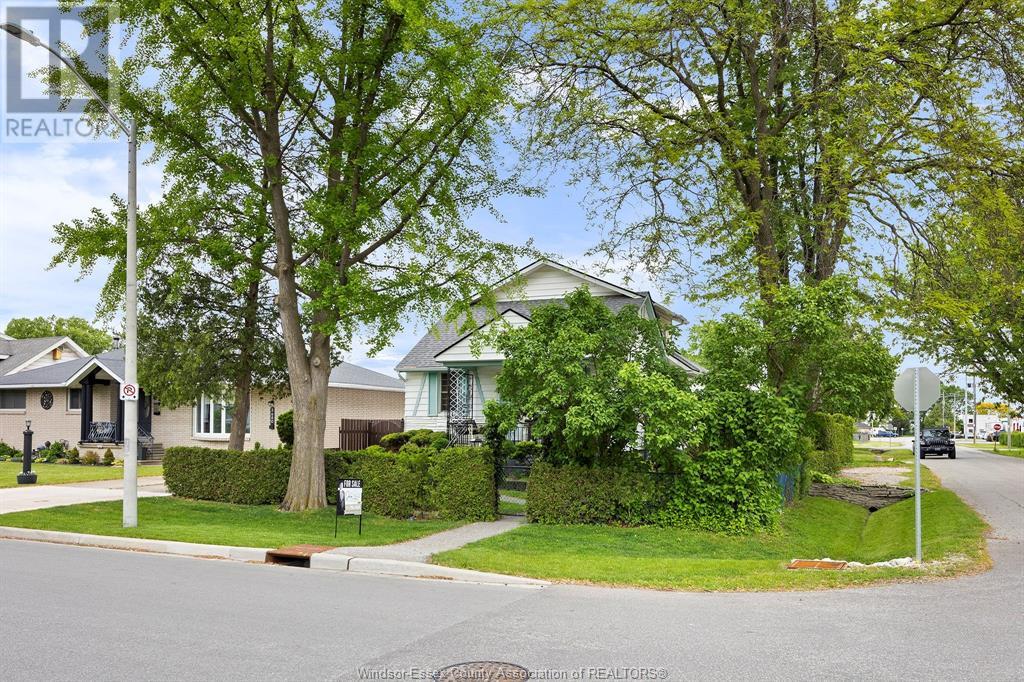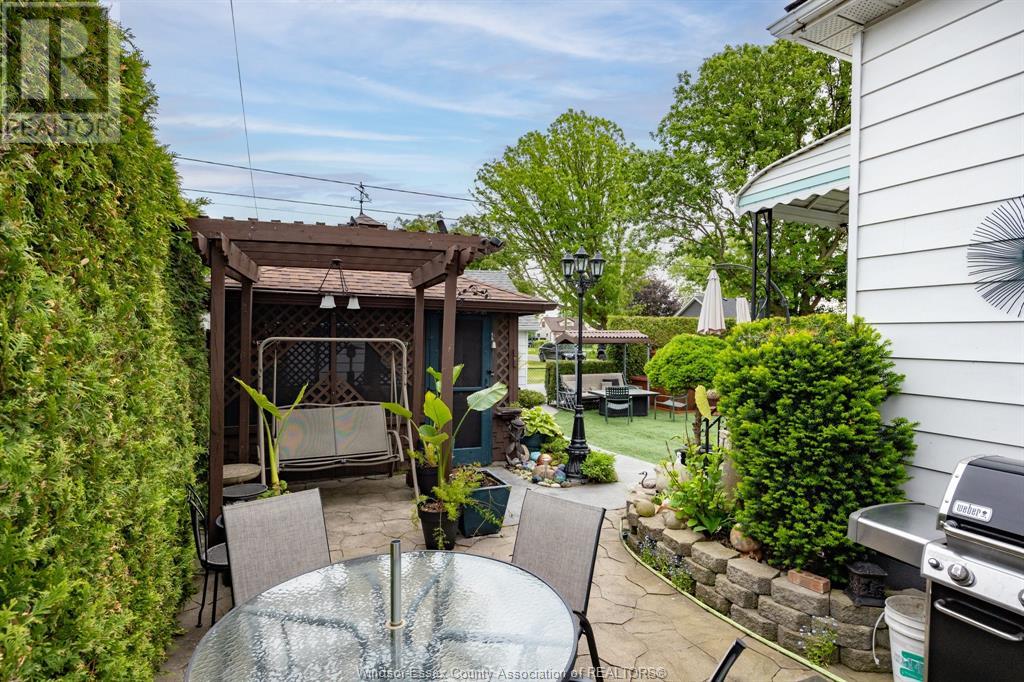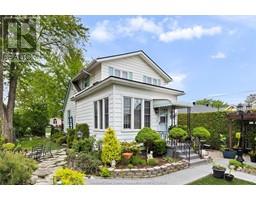3696 Byng Windsor, Ontario N8W 3H9
$359,900
ATTENTION INVESTORS & FIRST TIME HOME BUYERS. 3696 Byng Rd is situated on a stunning corner lot in a great family neighborhood. Still in fantastic shape, this home features a main floor bedroom, as well as a large second floor primary bedroom, with its own 2 piece bath and a large walk-in closet. The wrap-around kitchen features lots of storage space with newer appliances, and a 3 piece bathroom. The family room brings in plenty of natural light and features a stone finished gas fireplace. The living/dining room off of the family room can also become an additional bedroom if needed. The backyard features a large built in hot tub, surrounded by artificial turf, and a separate outdoor sunroom. The garage is also heated and fully insulated, making it perfect for a workshop or winter storage. Don't miss the opportunity to purchase this charming home that is only minutes away from E.C Row, Costco, Highway 401 and Devonshire Mall. (id:50886)
Property Details
| MLS® Number | 25013443 |
| Property Type | Single Family |
| Neigbourhood | Devonshire |
| Features | Concrete Driveway, Finished Driveway |
Building
| Bathroom Total | 2 |
| Bedrooms Above Ground | 2 |
| Bedrooms Total | 2 |
| Appliances | Hot Tub, Dryer, Microwave Range Hood Combo, Refrigerator, Stove, Washer |
| Constructed Date | 1945 |
| Construction Style Attachment | Detached |
| Exterior Finish | Aluminum/vinyl |
| Fireplace Fuel | Gas |
| Fireplace Present | Yes |
| Fireplace Type | Direct Vent |
| Flooring Type | Carpeted, Ceramic/porcelain, Laminate |
| Foundation Type | Block |
| Half Bath Total | 1 |
| Heating Fuel | Natural Gas |
| Heating Type | Forced Air, Furnace |
| Stories Total | 2 |
| Type | House |
Parking
| Detached Garage | |
| Garage | |
| Heated Garage |
Land
| Acreage | No |
| Fence Type | Fence |
| Landscape Features | Landscaped |
| Size Irregular | 35.15x124.24 |
| Size Total Text | 35.15x124.24 |
| Zoning Description | Res |
Rooms
| Level | Type | Length | Width | Dimensions |
|---|---|---|---|---|
| Second Level | 2pc Bathroom | Measurements not available | ||
| Second Level | Primary Bedroom | Measurements not available | ||
| Lower Level | Storage | Measurements not available | ||
| Lower Level | Laundry Room | Measurements not available | ||
| Lower Level | Utility Room | Measurements not available | ||
| Lower Level | Family Room | Measurements not available | ||
| Main Level | 3pc Bathroom | Measurements not available | ||
| Main Level | Family Room/fireplace | Measurements not available | ||
| Main Level | Eating Area | Measurements not available | ||
| Main Level | Kitchen | Measurements not available | ||
| Main Level | Bedroom | Measurements not available | ||
| Main Level | Living Room | Measurements not available |
https://www.realtor.ca/real-estate/28383129/3696-byng-windsor
Contact Us
Contact us for more information
Gianluca Rauti
Sales Person
2985 Dougall Avenue
Windsor, Ontario N9E 1S1
(519) 966-7777
(519) 966-6702
www.valenterealestate.com/
John Rauti
Sales Person
(519) 734-1610
jrauti@hotmail.com/
2985 Dougall Avenue
Windsor, Ontario N9E 1S1
(519) 966-7777
(519) 966-6702
www.valenterealestate.com/













































