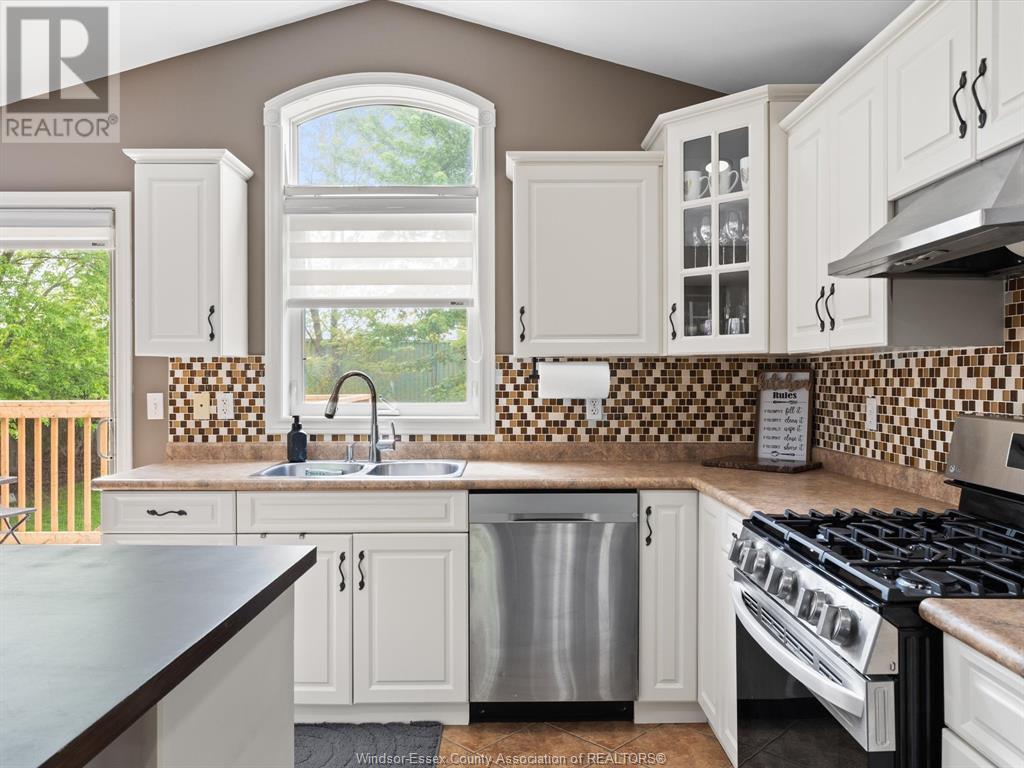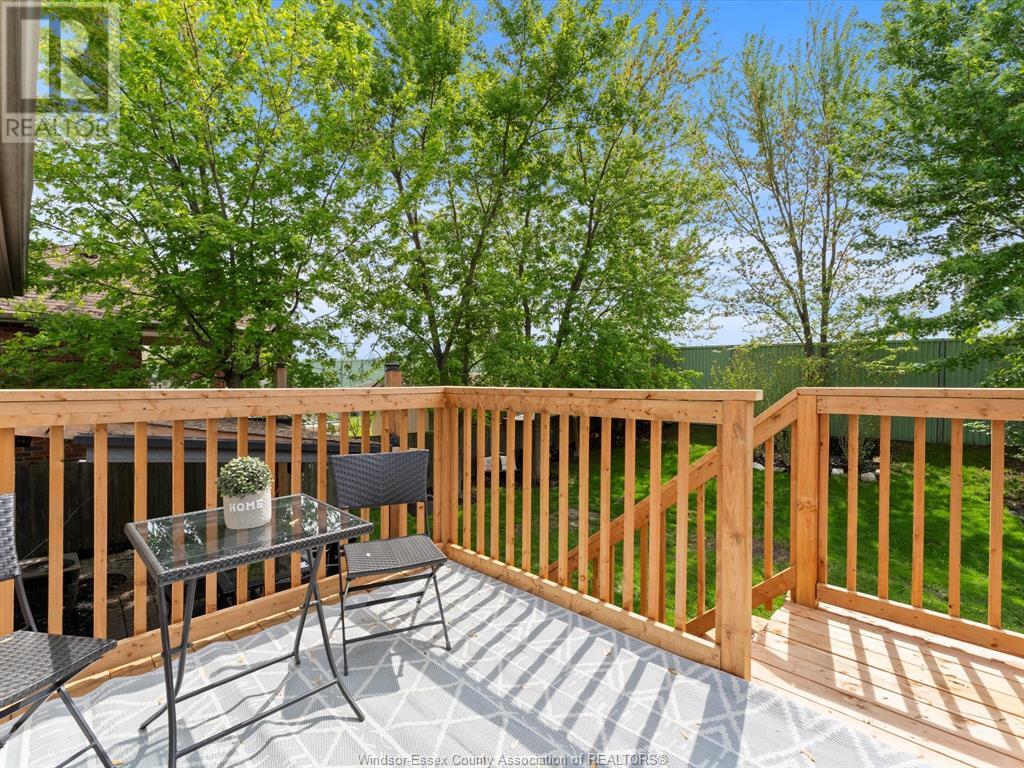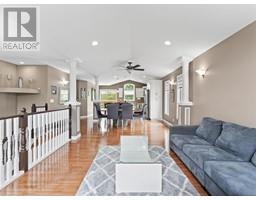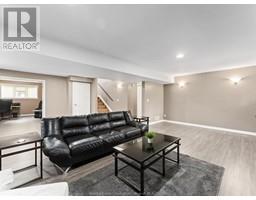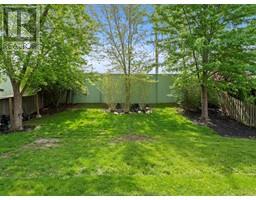3699 Deerbrook Drive Windsor, Ontario N8R 2E6
5 Bedroom
2 Bathroom
2373 sqft
Raised Ranch
Fireplace
Central Air Conditioning
Forced Air, Furnace
$729,000
WELCOME TO 3699 DEERBROOK LOCATED ON THE EAST SIDE OF WINDSOR. THIS 5 BEDROOM (3+2), 2 FULL BATHS IS A PERFECT SPOT FOR YOU AND YOUR FAMILY. THERE ARE PARKS, GROCERIES STORES, AND SCHOOLS ALL LOCATED NEARBY! THIS HOME INCLUDED A VERY SPACIOUS OPEN STYLE KITCHEN+DINING, MASTER BEDROOM WITH AN ENSUITE BATHROOM. RECENTLY RENOVATED BASEMENT PROVIDES MORE ROOM FOR FAMILY TO BE AROUND THE FIREPLACE. YOU DON'T WANT TO MISS OUT ON THIS BEAUTIFUL HOME. (id:50886)
Property Details
| MLS® Number | 24024799 |
| Property Type | Single Family |
| Features | Finished Driveway, Front Driveway |
Building
| BathroomTotal | 2 |
| BedroomsAboveGround | 3 |
| BedroomsBelowGround | 2 |
| BedroomsTotal | 5 |
| Appliances | Dishwasher, Dryer, Microwave, Refrigerator, Stove, Washer |
| ArchitecturalStyle | Raised Ranch |
| ConstructedDate | 2004 |
| ConstructionStyleAttachment | Detached |
| CoolingType | Central Air Conditioning |
| ExteriorFinish | Aluminum/vinyl, Brick |
| FireplaceFuel | Gas |
| FireplacePresent | Yes |
| FireplaceType | Direct Vent |
| FlooringType | Hardwood, Laminate |
| FoundationType | Concrete |
| HeatingFuel | Natural Gas |
| HeatingType | Forced Air, Furnace |
| SizeInterior | 2373 Sqft |
| TotalFinishedArea | 2373 Sqft |
| Type | House |
Parking
| Attached Garage | |
| Garage |
Land
| Acreage | No |
| SizeIrregular | 132x |
| SizeTotalText | 132x |
| ZoningDescription | Res |
Rooms
| Level | Type | Length | Width | Dimensions |
|---|---|---|---|---|
| Lower Level | Living Room/fireplace | 24 x 25.10 | ||
| Lower Level | Utility Room | 11.9 x 12.5 | ||
| Lower Level | 3pc Bathroom | 6.5 x 8.11 | ||
| Lower Level | Bedroom | 13.5 x 13.1 | ||
| Lower Level | Office | 11.10 x 12.6 | ||
| Main Level | Dining Room | 15.9 x 8.5 | ||
| Main Level | 4pc Bathroom | 9.9 x 13.4 | ||
| Main Level | Primary Bedroom | 12.9 x 14.11 | ||
| Main Level | Bedroom | 10.5 x 9.7 | ||
| Main Level | Bedroom | 9.5 x 9.7 | ||
| Main Level | Living Room | 15.3 x 16.6 | ||
| Main Level | Kitchen | 15.7 x 13.5 |
https://www.realtor.ca/real-estate/27555294/3699-deerbrook-drive-windsor
Interested?
Contact us for more information
Kristian Filipovski
Sales Person
Realty One Group Iconic
531 Pelissier St Unit 101
Windsor, Ontario N9A 4L2
531 Pelissier St Unit 101
Windsor, Ontario N9A 4L2













