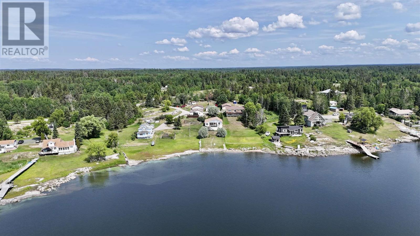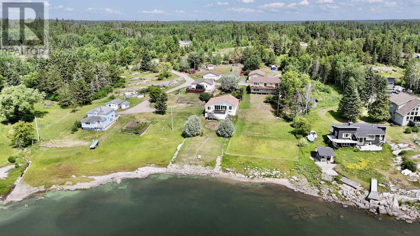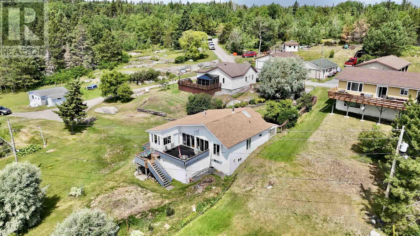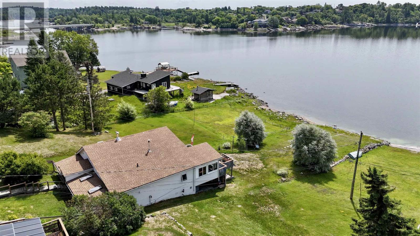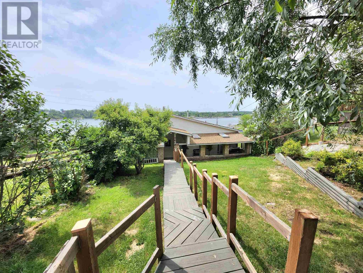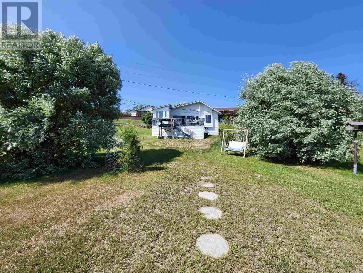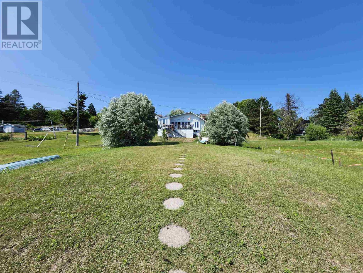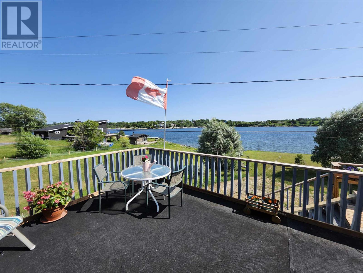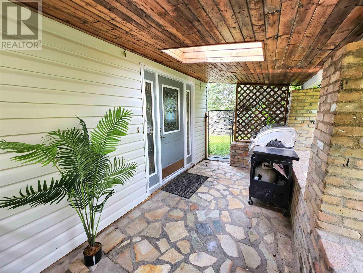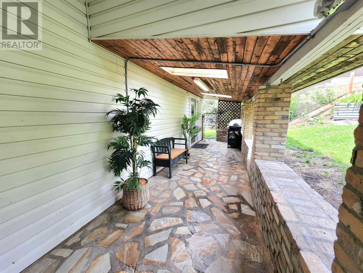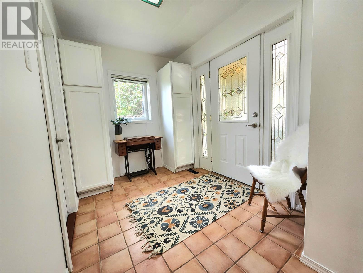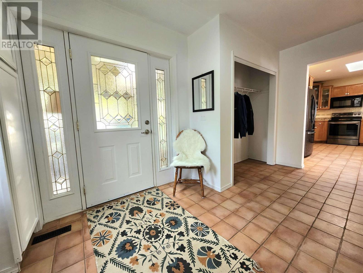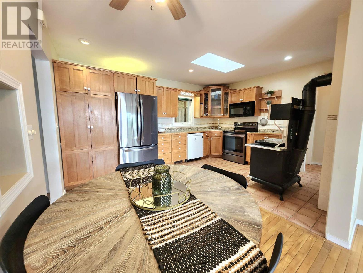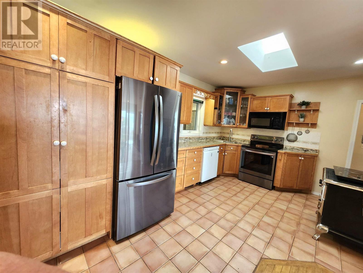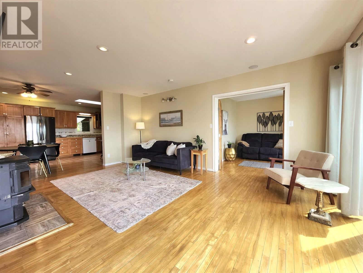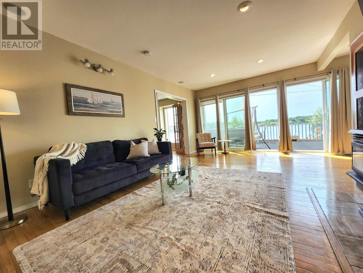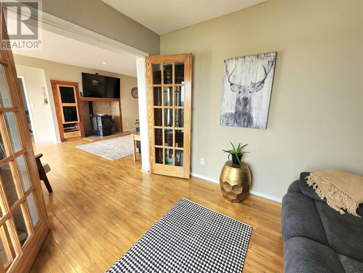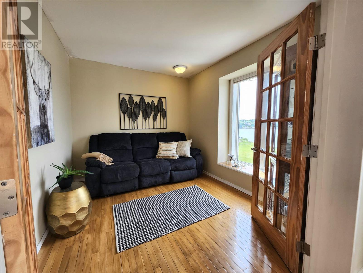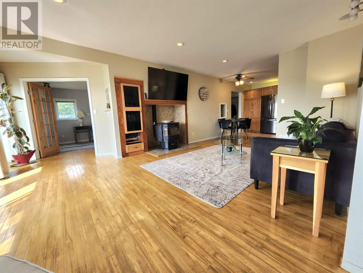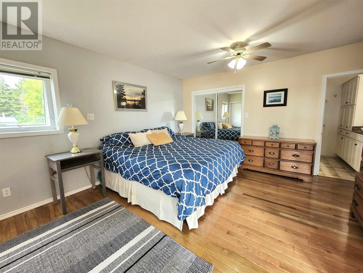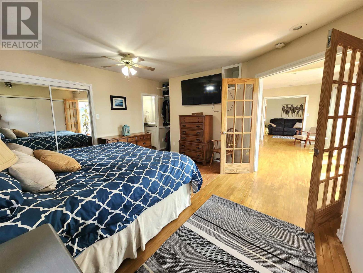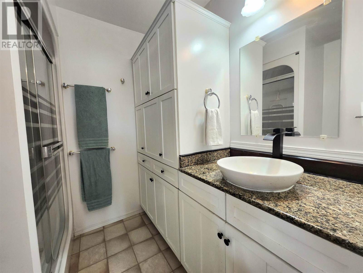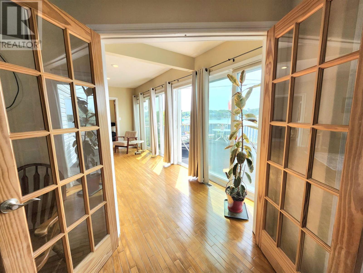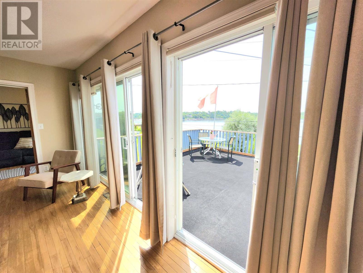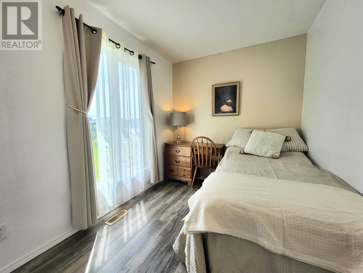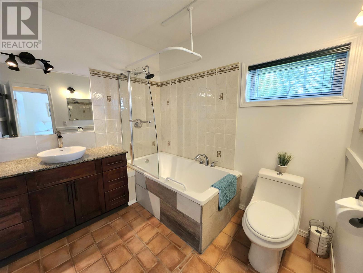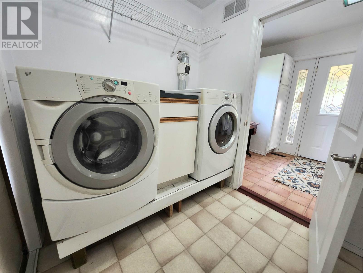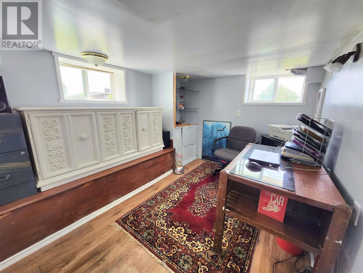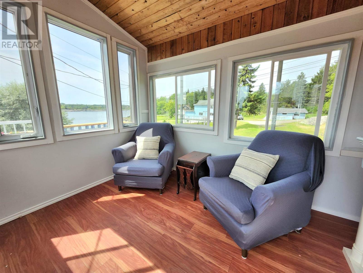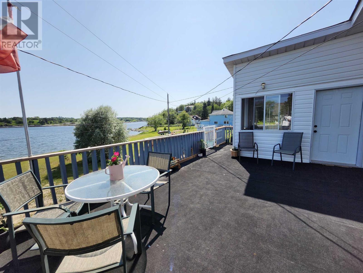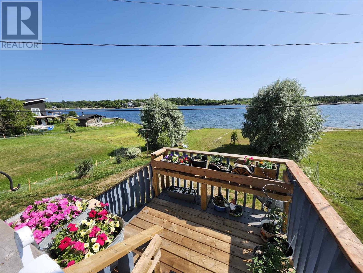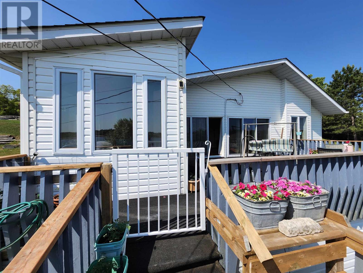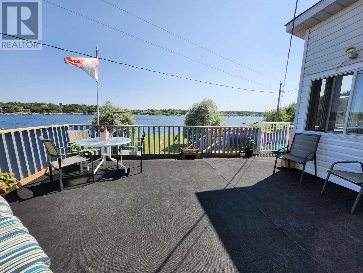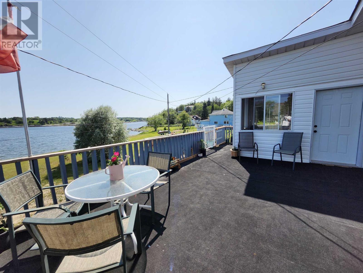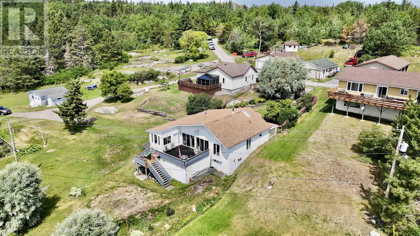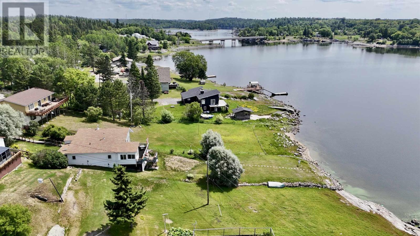36c Duffus Road Keewatin, Ontario P0X 1C0
$459,900
Tucked along the banks of the Winnipeg River, this bright and spacious south-facing, year-round home offers sweeping views, a sunny setting, and comfortable living in every season. The open-concept layout features two bedrooms and two full bathrooms, with an additional flex room that could easily serve as a third bedroom, home office, or hobby space—giving you options to suit your lifestyle. Enjoy uninterrupted sunshine and panoramic river views from your own yard. In winter, ice fishing is right out front; in summer, head out by boat to explore miles of waterway with access to both Minaki and Keewatin. A newer septic field, propane forced-air furnace, central air, and pellet stove provide efficient and reliable comfort all year long. The detached two-car garage offers plenty of room for vehicles, gear, sleds, and summer toys. Conveniently located just off the highway, this riverfront getaway is an easy drive from Winnipeg—perfect for those seeking a four-season escape with direct access to everything the region has to offer. (id:50886)
Property Details
| MLS® Number | TB251852 |
| Property Type | Single Family |
| Community Name | Keewatin |
| Features | Crushed Stone Driveway |
| Storage Type | Storage Shed |
| Structure | Deck, Shed |
| Water Front Type | Waterfront |
Building
| Bathroom Total | 2 |
| Bedrooms Above Ground | 2 |
| Bedrooms Total | 2 |
| Appliances | Dishwasher, Stove, Dryer, Refrigerator, Washer |
| Architectural Style | Bungalow |
| Basement Development | Unfinished |
| Basement Type | Partial (unfinished) |
| Construction Style Attachment | Detached |
| Cooling Type | Central Air Conditioning |
| Exterior Finish | Vinyl |
| Fireplace Fuel | Pellet |
| Fireplace Present | Yes |
| Fireplace Type | Stove |
| Flooring Type | Hardwood |
| Heating Fuel | Propane |
| Heating Type | Forced Air |
| Stories Total | 1 |
| Size Interior | 1,280 Ft2 |
Parking
| Garage | |
| Detached Garage | |
| Gravel |
Land
| Access Type | Road Access |
| Acreage | No |
| Fence Type | Fenced Yard |
| Sewer | Septic System |
| Size Depth | 366 Ft |
| Size Frontage | 50.0000 |
| Size Irregular | (0 Acres) |
| Size Total Text | (0 Acres)|under 1/2 Acre |
Rooms
| Level | Type | Length | Width | Dimensions |
|---|---|---|---|---|
| Main Level | Living Room | 12'4" x 19'4" | ||
| Main Level | Kitchen | 11'6" x 15' | ||
| Main Level | Primary Bedroom | 9'2" x 13'4" | ||
| Main Level | Bedroom | 9'6" x 7'6" | ||
| Main Level | Den | 8'9" x 10' | ||
| Main Level | Bathroom | 4pce | ||
| Main Level | Bathroom | 3pce |
Utilities
| Electricity | Available |
| Telephone | Available |
https://www.realtor.ca/real-estate/28520575/36c-duffus-road-keewatin-keewatin
Contact Us
Contact us for more information
Jeffrey Kurz
Salesperson
334 Second Street South
Kenora, Ontario P9N 1G5
(807) 468-4573
(807) 468-3052

