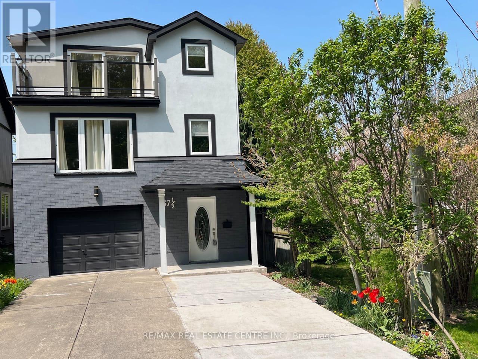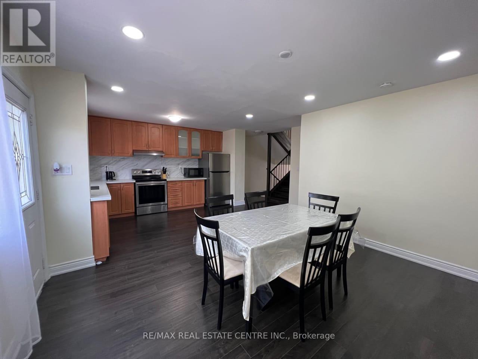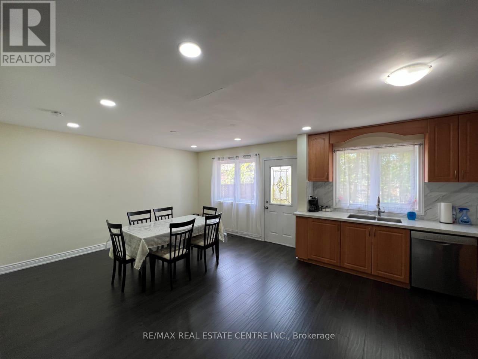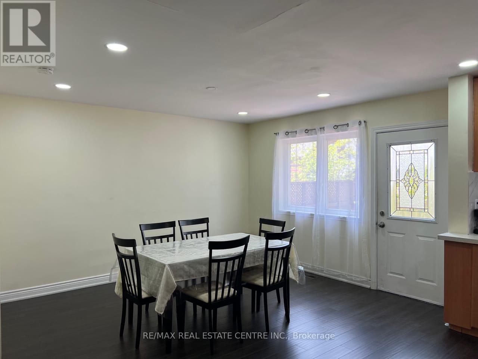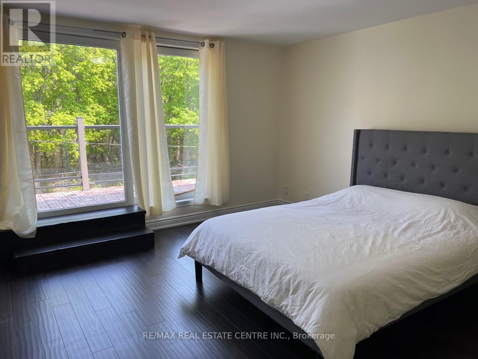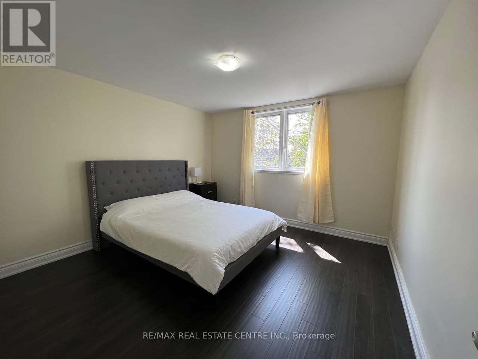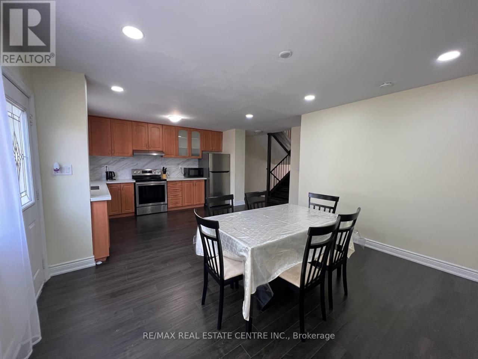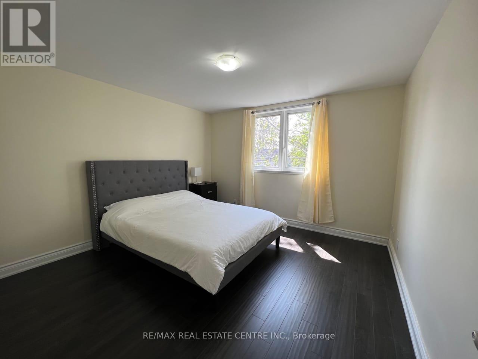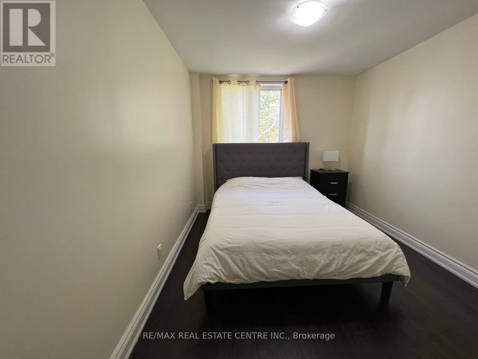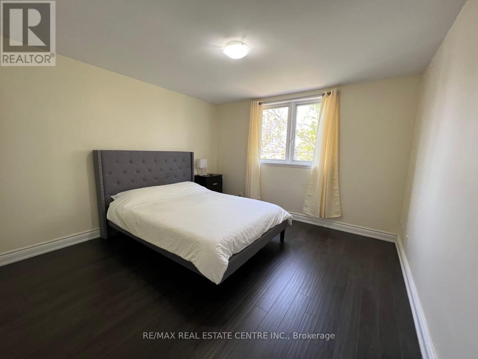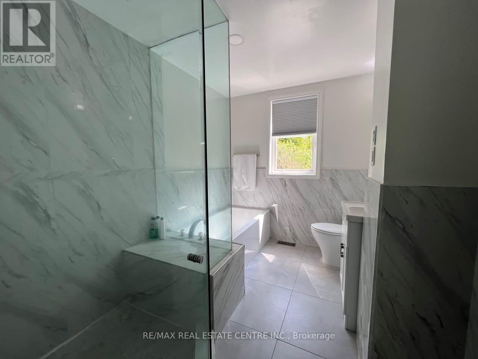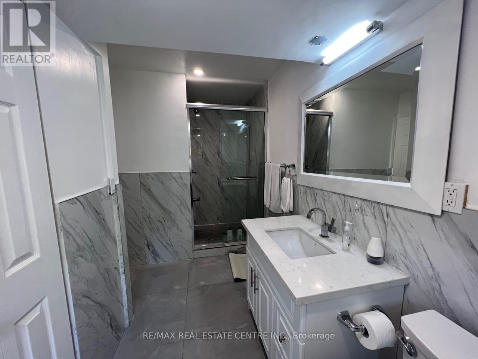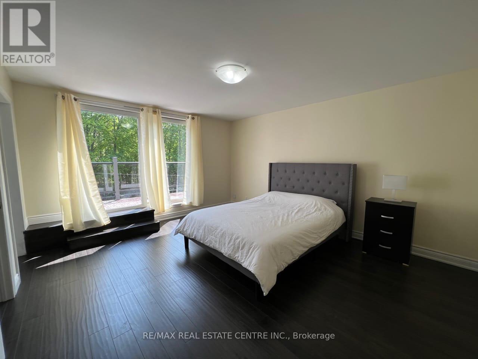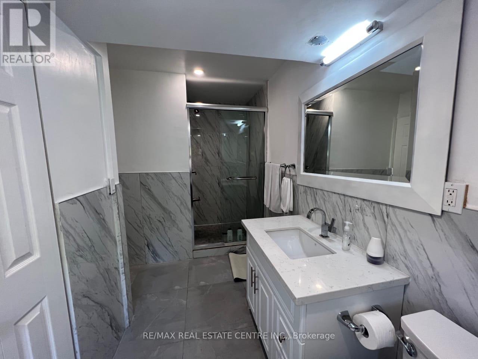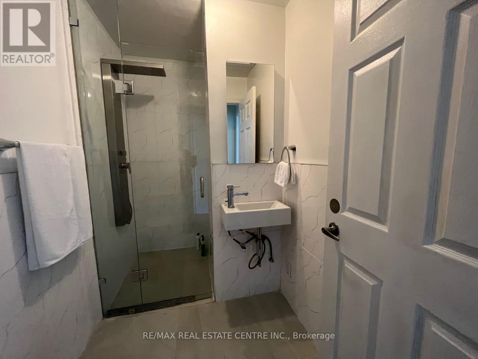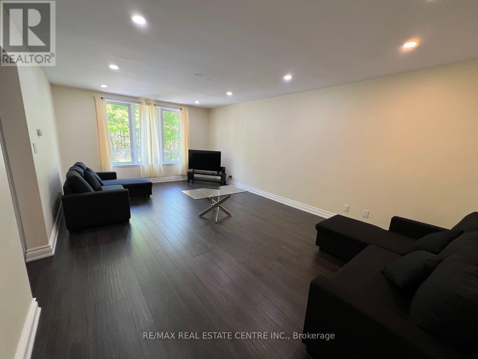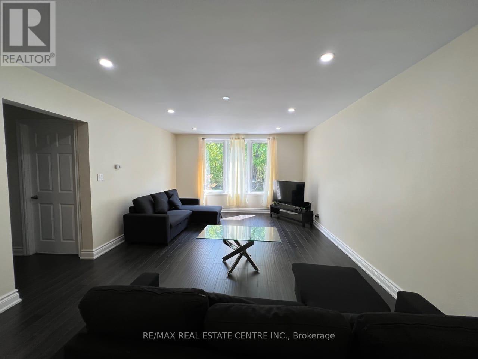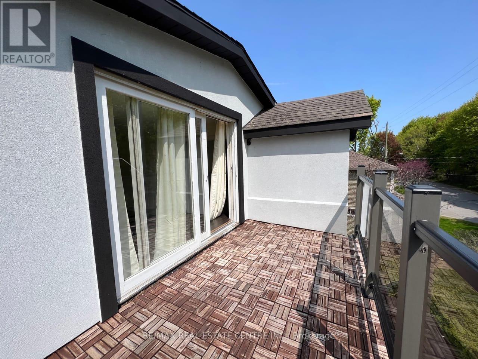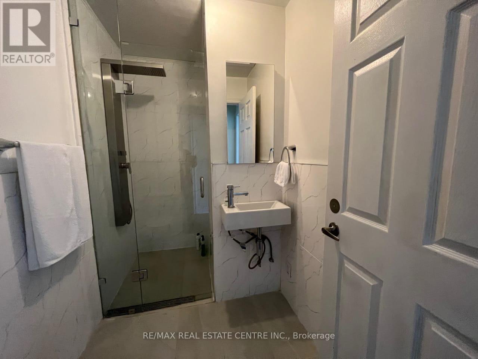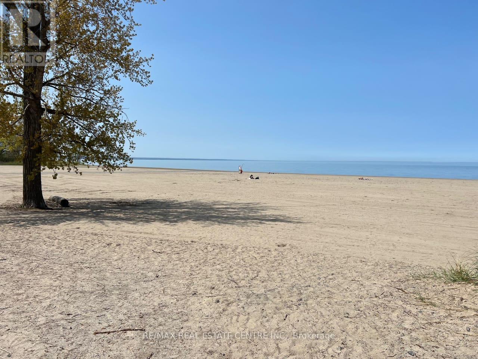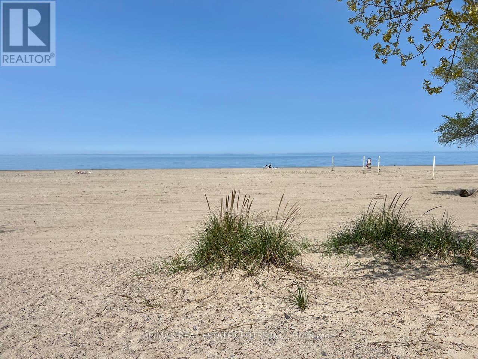37 1/2 Cumberland Street St. Catharines, Ontario L2M 1E4
$3,250 Monthly
Don't miss out on renting this modern detached home, a rare gem just steps from Sunset Beach and trails, featuring 4 spacious bedrooms and 4 full baths. A walk-out balcony from the master bedroom, and a finished basement, all meticulously maintained. The living room is bright with pot lights and flows seamlessly into the open-concept kitchen, which offers walkout access to the deck perfect for summer BBQs. Ample parking adds to the convenience! Tenants are required to carry tenant insurance and pay for all utilities. (id:50886)
Property Details
| MLS® Number | X12338568 |
| Property Type | Single Family |
| Community Name | 436 - Port Weller |
| Amenities Near By | Beach, Park, Place Of Worship, Schools |
| Community Features | Community Centre |
| Parking Space Total | 5 |
Building
| Bathroom Total | 4 |
| Bedrooms Above Ground | 3 |
| Bedrooms Below Ground | 1 |
| Bedrooms Total | 4 |
| Age | 31 To 50 Years |
| Basement Development | Finished |
| Basement Type | N/a (finished) |
| Construction Style Attachment | Detached |
| Cooling Type | Central Air Conditioning |
| Exterior Finish | Brick, Stucco |
| Foundation Type | Brick |
| Heating Fuel | Natural Gas |
| Heating Type | Forced Air |
| Stories Total | 3 |
| Size Interior | 1,500 - 2,000 Ft2 |
| Type | House |
| Utility Water | Municipal Water |
Parking
| Attached Garage | |
| Garage |
Land
| Acreage | No |
| Land Amenities | Beach, Park, Place Of Worship, Schools |
| Sewer | Sanitary Sewer |
| Size Depth | 111 Ft ,4 In |
| Size Frontage | 30 Ft |
| Size Irregular | 30 X 111.4 Ft |
| Size Total Text | 30 X 111.4 Ft |
Rooms
| Level | Type | Length | Width | Dimensions |
|---|---|---|---|---|
| Second Level | Bedroom 2 | 3.57 m | 3.7 m | 3.57 m x 3.7 m |
| Second Level | Bedroom 3 | 3.45 m | 2.86 m | 3.45 m x 2.86 m |
| Third Level | Primary Bedroom | 4.82 m | 3.95 m | 4.82 m x 3.95 m |
| Third Level | Other | 2.56 m | 1.52 m | 2.56 m x 1.52 m |
| Basement | Laundry Room | 2.24 m | 0.2 m | 2.24 m x 0.2 m |
| Basement | Bedroom 4 | 3.95 m | 3.34 m | 3.95 m x 3.34 m |
| Main Level | Kitchen | 4.21 m | 2.86 m | 4.21 m x 2.86 m |
| Main Level | Dining Room | 4.05 m | 3.5 m | 4.05 m x 3.5 m |
| Main Level | Living Room | 4.05 m | 3.5 m | 4.05 m x 3.5 m |
| In Between | Family Room | 6.39 m | 3.95 m | 6.39 m x 3.95 m |
Contact Us
Contact us for more information
Rohit Kohli
Salesperson
1140 Burnhamthorpe Rd W #141-A
Mississauga, Ontario L5C 4E9
(905) 270-2000
(905) 270-0047
Zeeshan Kiani
Broker
www.zeeshanhomes.com/
www.facebook.com/teamzeeshankiani/
1140 Burnhamthorpe Rd W #141-A
Mississauga, Ontario L5C 4E9
(905) 270-2000
(905) 270-0047

