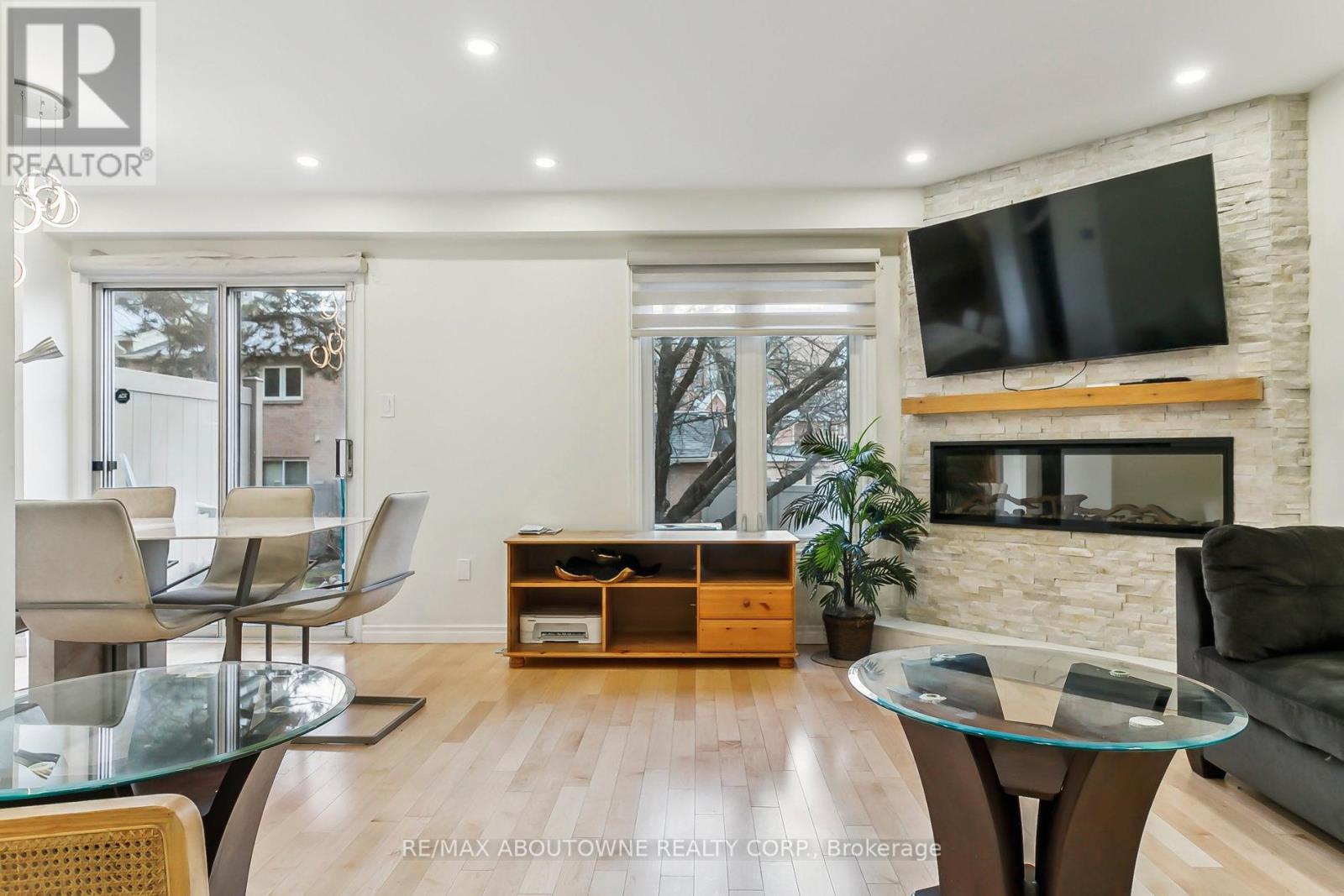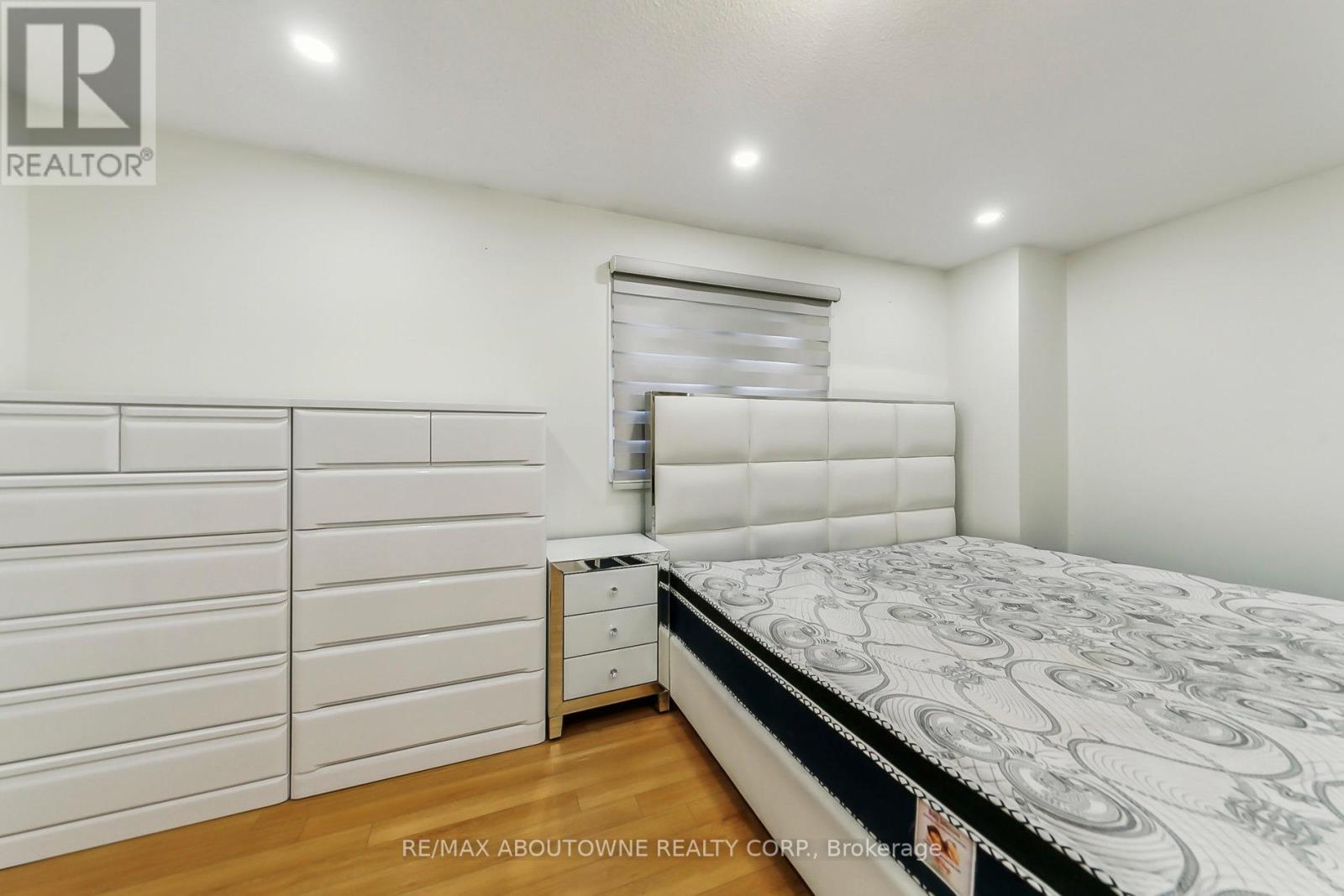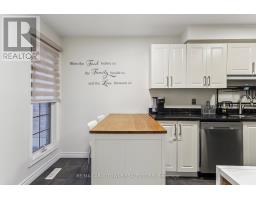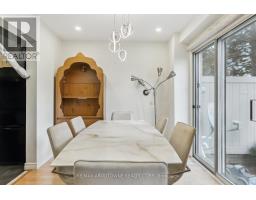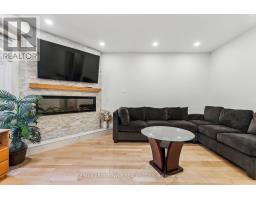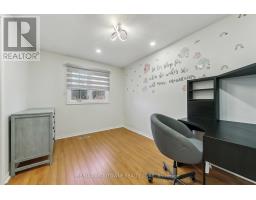37 - 35 Ceremonial Drive Mississauga, Ontario L5R 3G6
3 Bedroom
4 Bathroom
1,200 - 1,399 ft2
Fireplace
Central Air Conditioning
Forced Air
$3,200 Monthly
Fully furnished 3-bedroom, 4-bathroom townhouse for lease in prime Mississauga! Features hardwood floors, a cozy wood-burning fireplace, and a modern kitchen with quartz counters and newer appliances. The primary bedroom has a 3-piece ensuite, and all bathrooms are upgraded. The finished basement offers extra space, storage, and a sleek 3-piece bath. Move-in ready! (id:50886)
Property Details
| MLS® Number | W11953794 |
| Property Type | Single Family |
| Community Name | Hurontario |
| Community Features | Pets Not Allowed |
| Parking Space Total | 2 |
Building
| Bathroom Total | 4 |
| Bedrooms Above Ground | 3 |
| Bedrooms Total | 3 |
| Basement Development | Finished |
| Basement Type | N/a (finished) |
| Cooling Type | Central Air Conditioning |
| Exterior Finish | Brick |
| Fireplace Present | Yes |
| Half Bath Total | 1 |
| Heating Fuel | Natural Gas |
| Heating Type | Forced Air |
| Stories Total | 2 |
| Size Interior | 1,200 - 1,399 Ft2 |
| Type | Row / Townhouse |
Parking
| Garage |
Land
| Acreage | No |
Rooms
| Level | Type | Length | Width | Dimensions |
|---|---|---|---|---|
| Second Level | Primary Bedroom | 4.57 m | 2.97 m | 4.57 m x 2.97 m |
| Second Level | Bedroom | 3.47 m | 2.74 m | 3.47 m x 2.74 m |
| Second Level | Bedroom | 3.35 m | 2.43 m | 3.35 m x 2.43 m |
| Second Level | Bathroom | 1.5 m | 1.5 m | 1.5 m x 1.5 m |
| Second Level | Bathroom | 1.5 m | 1.5 m | 1.5 m x 1.5 m |
| Basement | Great Room | 4.47 m | 3.35 m | 4.47 m x 3.35 m |
| Basement | Bathroom | 1.5 m | 1.5 m | 1.5 m x 1.5 m |
| Main Level | Living Room | 4.29 m | 3.65 m | 4.29 m x 3.65 m |
| Main Level | Dining Room | 3.42 m | 2.43 m | 3.42 m x 2.43 m |
| Main Level | Kitchen | 4.26 m | 2.13 m | 4.26 m x 2.13 m |
| Main Level | Eating Area | 4.26 m | 2.13 m | 4.26 m x 2.13 m |
https://www.realtor.ca/real-estate/27872864/37-35-ceremonial-drive-mississauga-hurontario-hurontario
Contact Us
Contact us for more information
Ali Alsaden
Salesperson
RE/MAX Aboutowne Realty Corp.
1235 North Service Rd W #100d
Oakville, Ontario L6M 3G5
1235 North Service Rd W #100d
Oakville, Ontario L6M 3G5
(905) 338-9000








