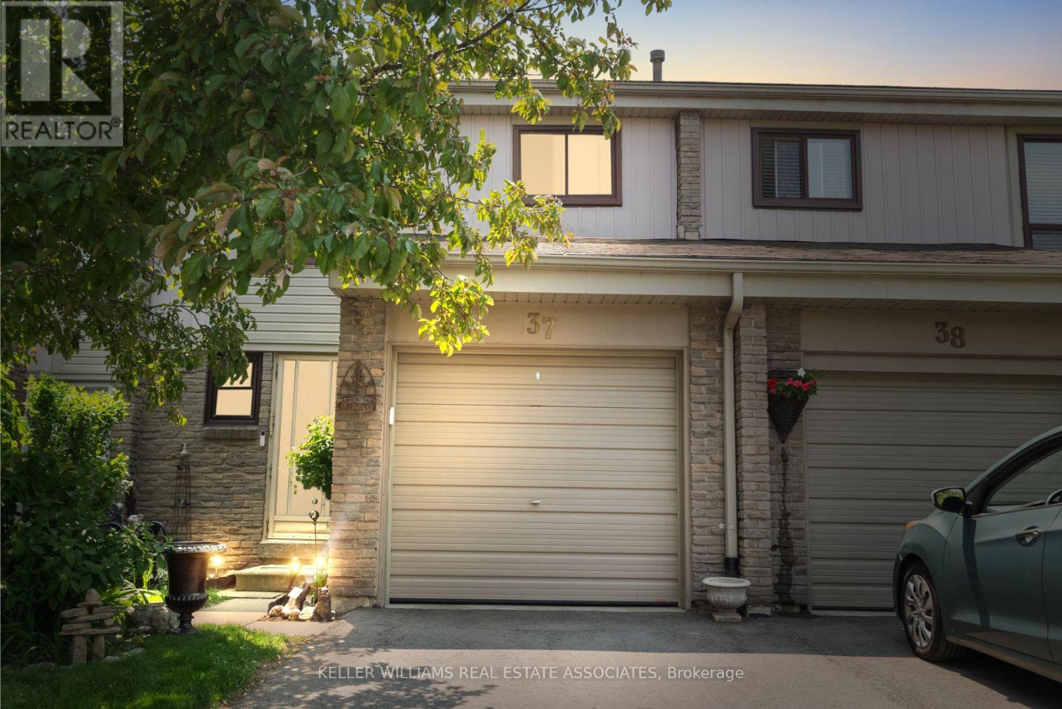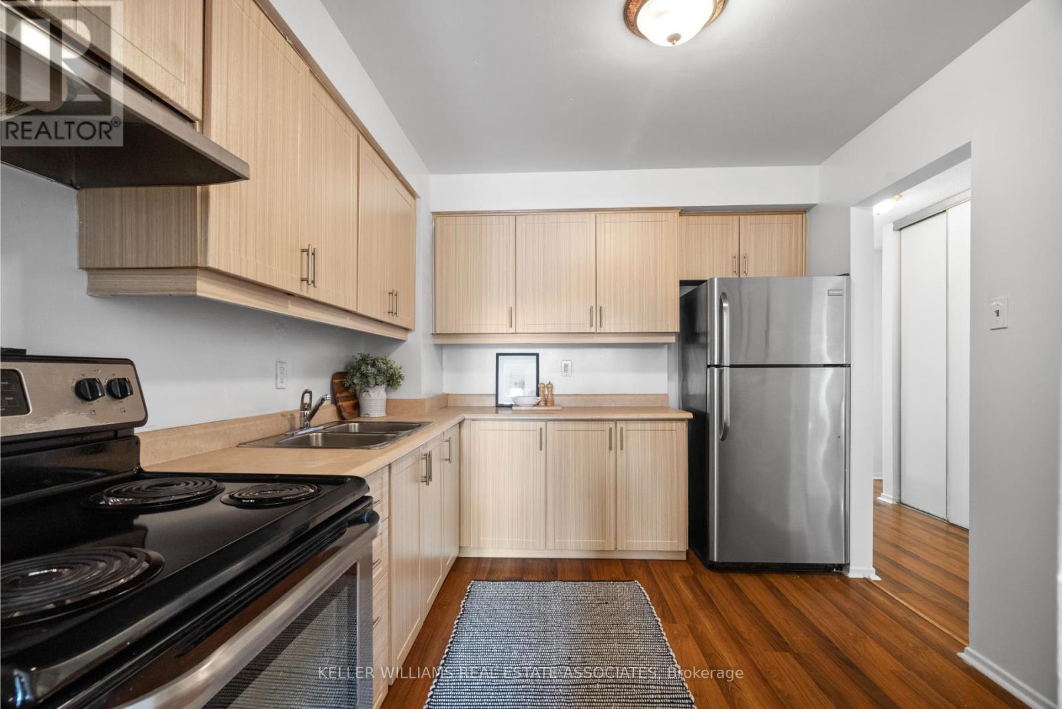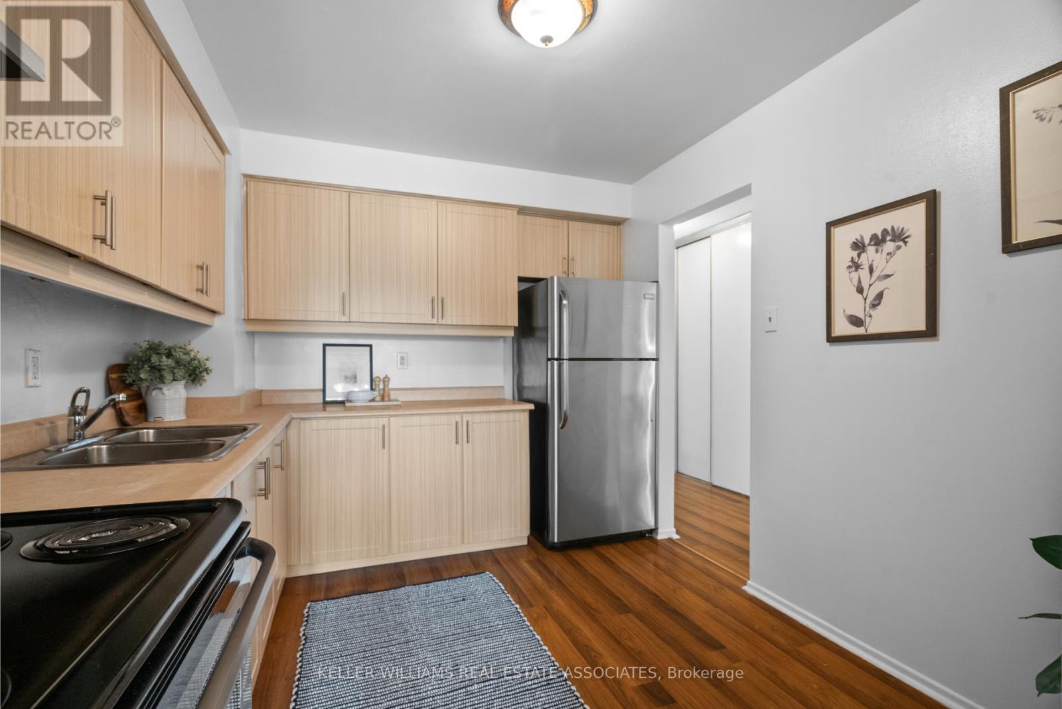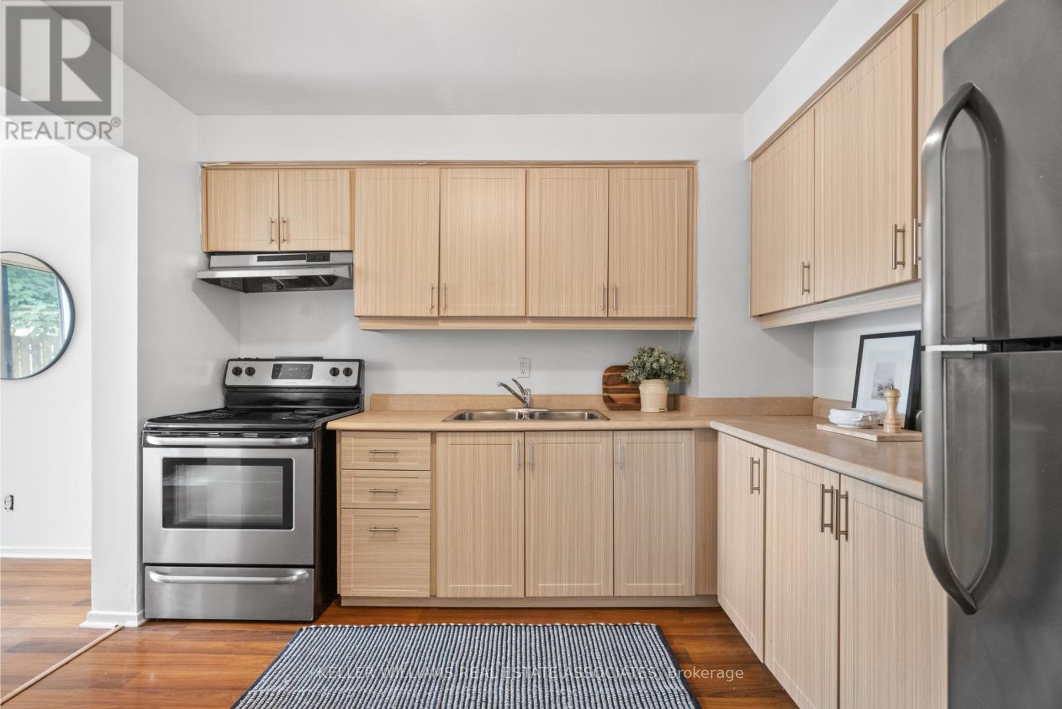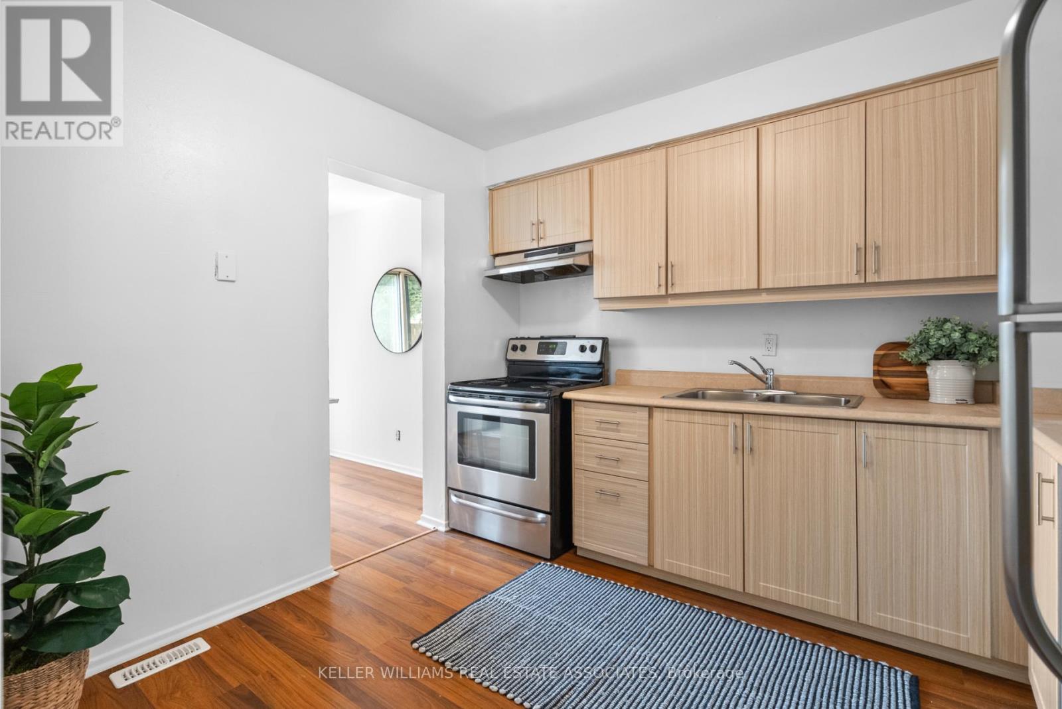37 - 5730 Montevideo Road Mississauga, Ontario L5N 2M4
$699,900Maintenance, Parking, Water
$499.25 Monthly
Maintenance, Parking, Water
$499.25 MonthlyWelcome To 5730 Montevideo Road, Unit #37A Charming Condo Townhome Nestled In Meadowvale, One Of The Most Sought-After Communities In Mississauga. Offering Over 1100 Sq. Ft. Of Finished Living Space, This Freshly Painted Home Features A Bright And Functional Main Floor Layout With A Spacious Living Room, Dining Area With Walkout To A Private Backyard, A Well-Appointed Kitchen, And A Convenient 2-Piece Bathroom. Upstairs, You'll Find A Generous Primary Bedroom Overlooking The Front Yard, Two Additional Bedrooms, And A 4-Piece Main Bathroom. The Basement Is Partially Finished And Awaits Your Personal Touch To Create Additional Functional Living Space. Located In A Well-Maintained Complex, Residents Enjoy Access To A Large Outdoor Pool, Private Outdoor Spaces, And Close Proximity To Excellent Schools, Parks, Trails, And All The Amenities That Meadowvale Has To Offer. This Home Also Includes An Attached 1-Car Garage And Private Driveway Parking, Making It The Ideal Starter Home Or Downsizers Retreat. With Easy Access To Major Highways, Public Transit, And A Short Commute To Downtown Toronto And Pearson International Airport, This Is A Rare Opportunity To Own In One Of Mississaugas Most Convenient And Desirable NeighbourhoodsDont Miss Out! (id:50886)
Property Details
| MLS® Number | W12220610 |
| Property Type | Single Family |
| Community Name | Meadowvale |
| Amenities Near By | Hospital, Park, Place Of Worship, Public Transit, Schools |
| Community Features | Pet Restrictions, Community Centre |
| Equipment Type | Water Heater - Gas |
| Parking Space Total | 2 |
| Pool Type | Outdoor Pool |
| Rental Equipment Type | Water Heater - Gas |
Building
| Bathroom Total | 2 |
| Bedrooms Above Ground | 3 |
| Bedrooms Total | 3 |
| Age | 31 To 50 Years |
| Appliances | Dryer, Stove, Washer, Refrigerator |
| Basement Development | Partially Finished |
| Basement Type | N/a (partially Finished) |
| Cooling Type | Central Air Conditioning |
| Exterior Finish | Brick, Vinyl Siding |
| Flooring Type | Laminate, Carpeted |
| Foundation Type | Unknown |
| Half Bath Total | 1 |
| Heating Fuel | Natural Gas |
| Heating Type | Forced Air |
| Stories Total | 2 |
| Size Interior | 1,000 - 1,199 Ft2 |
| Type | Row / Townhouse |
Parking
| Attached Garage | |
| Garage |
Land
| Acreage | No |
| Land Amenities | Hospital, Park, Place Of Worship, Public Transit, Schools |
| Zoning Description | Rm5 |
Rooms
| Level | Type | Length | Width | Dimensions |
|---|---|---|---|---|
| Second Level | Primary Bedroom | 5.33 m | 3.96 m | 5.33 m x 3.96 m |
| Second Level | Bedroom | 2.97 m | 4.72 m | 2.97 m x 4.72 m |
| Second Level | Bedroom | 2.82 m | 4.06 m | 2.82 m x 4.06 m |
| Basement | Recreational, Games Room | 5.74 m | 4.6 m | 5.74 m x 4.6 m |
| Basement | Laundry Room | 3.1 m | 3.3 m | 3.1 m x 3.3 m |
| Main Level | Living Room | 2.84 m | 4.67 m | 2.84 m x 4.67 m |
| Main Level | Dining Room | 2.97 m | 2.84 m | 2.97 m x 2.84 m |
| Main Level | Kitchen | 2.82 m | 3.17 m | 2.82 m x 3.17 m |
Contact Us
Contact us for more information
Jeff Ham
Salesperson
www.thefreshapproach.ca
7145 West Credit Ave B1 #100
Mississauga, Ontario L5N 6J7
(905) 812-8123
(905) 812-8155
Michael Dobson
Salesperson
www.thefreshapproach.ca/
www/facebook.com/mike.dobson.1044
linkedin.com/in/michael-dobson-a6503811
7145 West Credit Ave B1 #100
Mississauga, Ontario L5N 6J7
(905) 812-8123
(905) 812-8155

